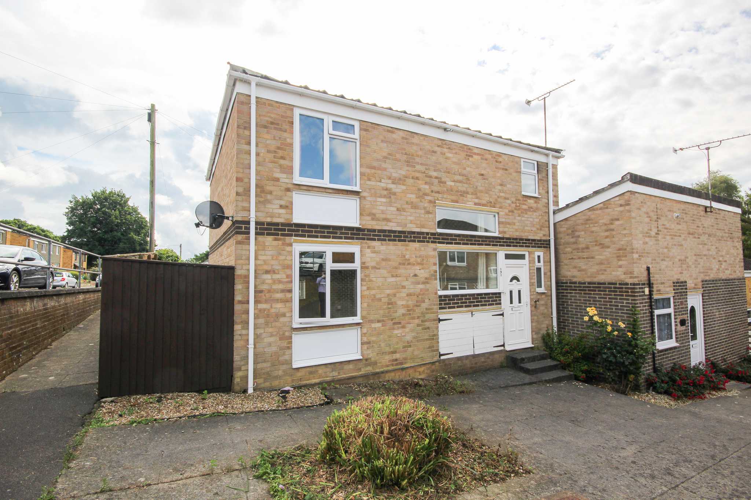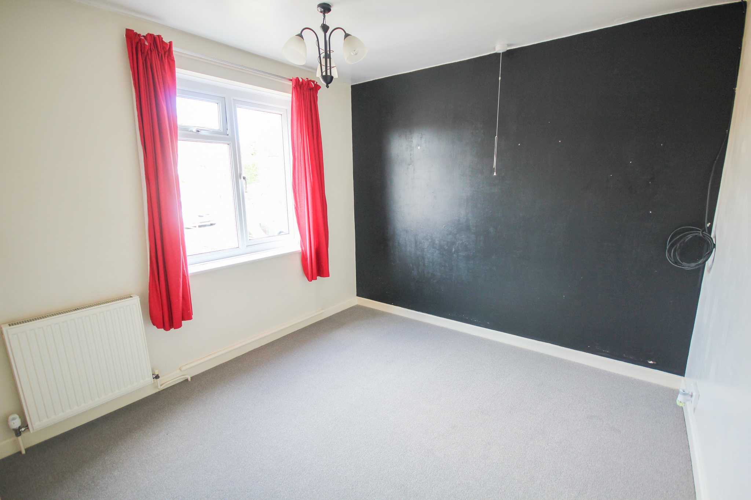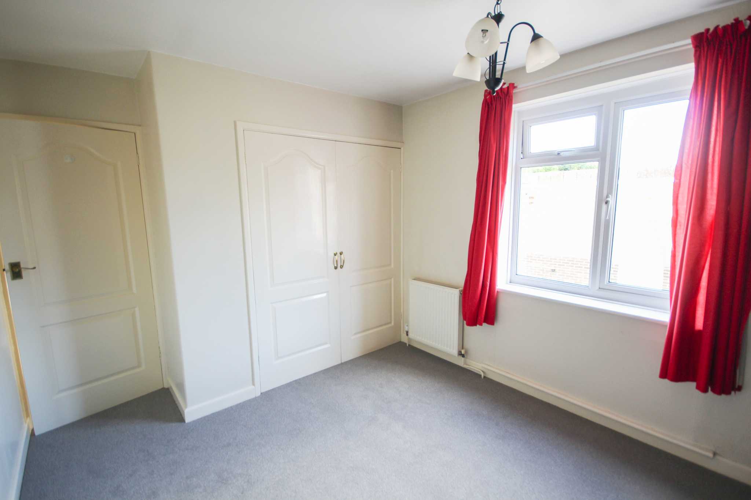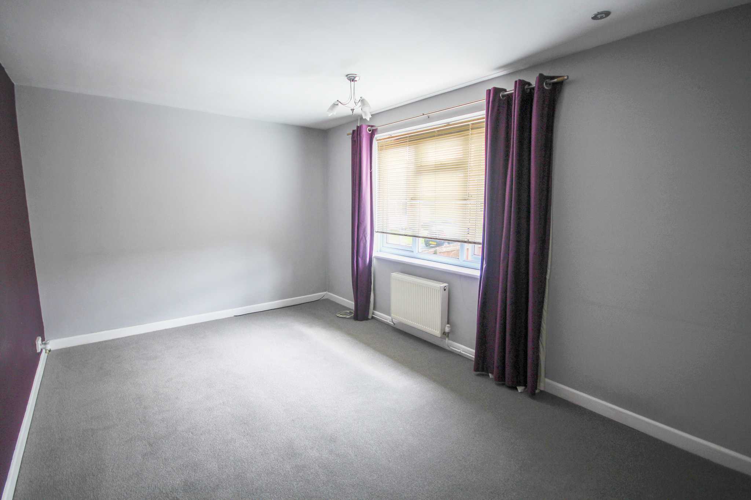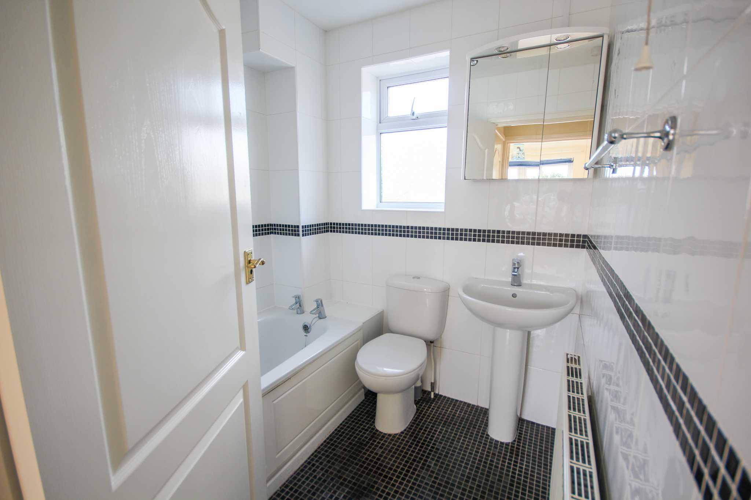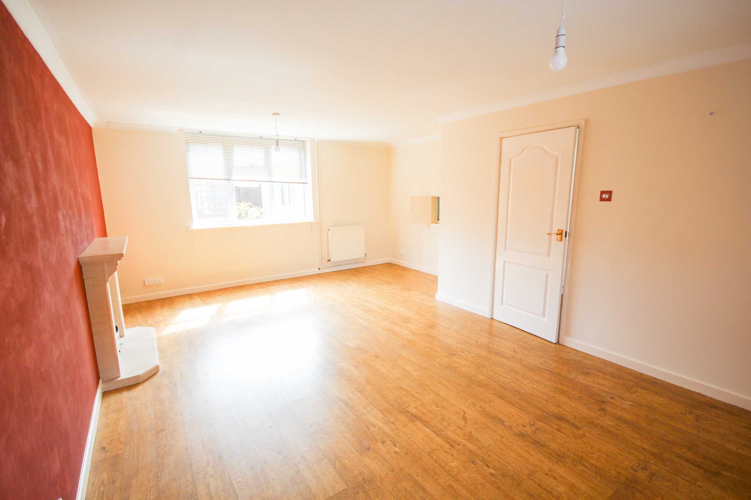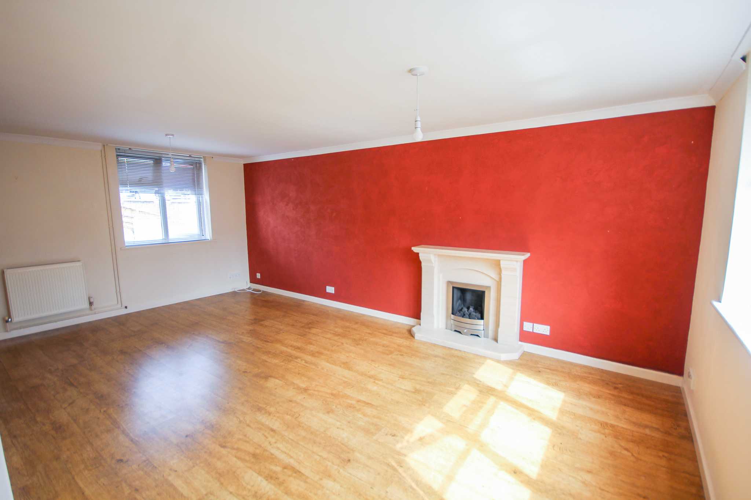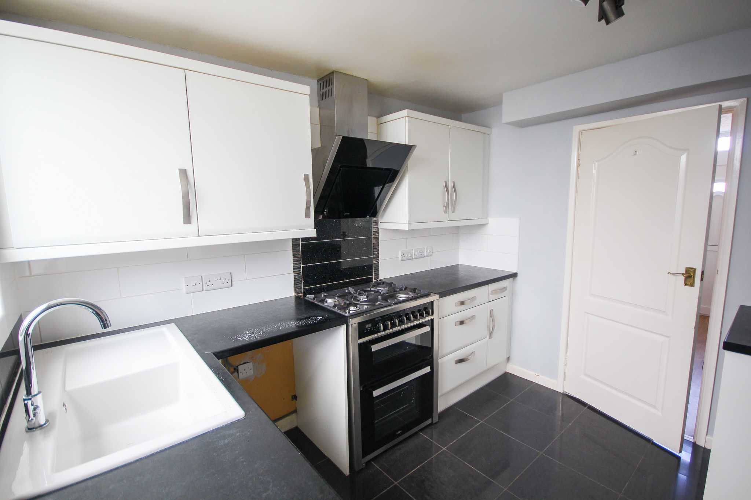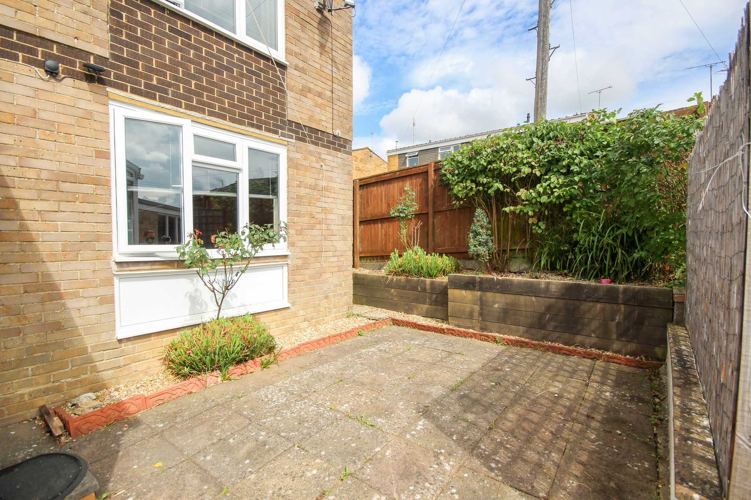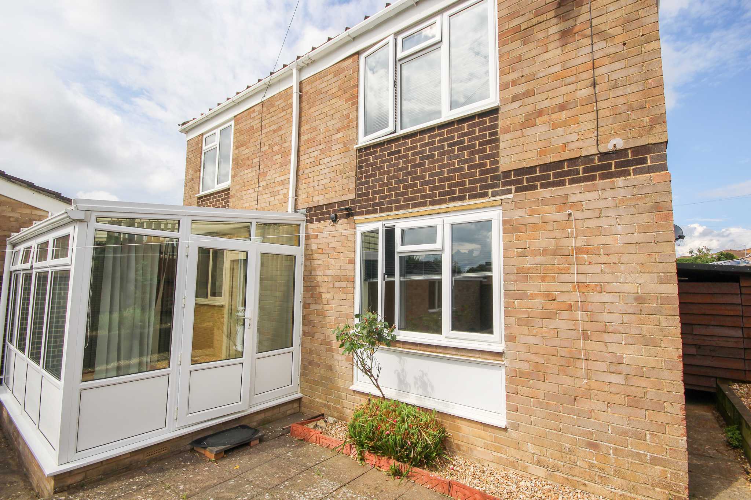Explore Property
Tenure: Freehold
Hall
With laminate flooring and storage cupboards.
WC 0.88m x 1.96m
With low level wc, corner basin, part tiled splashback and window with outlook to the front.
Lounge/Diner 3.56m x 6.07m plus recess for dining table
Dual aspect room with outlook to the front and rear, feature fireplace, two radiators, coved ceiling and TV point.
Kitchen 2.98m x 3.22m
Fitted with black worktops and white doors with a range of wall and base units, sink drainer unit with mixer tap, five ring gas hob with oven under, plumbing for washing machine, space for fridge and freezer, tiled floor, part tiled walls, extractor fan, serving hatch and door leading out to the conservatory.
Conservatory 2.52m x 3.51m
With tiled floor and door leading out to the rear.
First Floor Landing
Hatch to roof space, window with outlook to the front and cupboard housing the boiler.
Bedroom One 3.00m x 4.74m
3.00m x 4.74m
With window outlook to the rear, radiator and double built-in wardrobe.
Bedroom Two 2.91m x 3.55m
Window outlook to the front, double cupboard and radiator.
Bedroom Three 2.25m x 3.00m
Window with outlook to the rear, double cupboard, laminate flooring and radiator.
Bathroom 1.88m x 1.91m
Modern white suite fitted with panel bath with shower over, side screen, wc, pedestal hand basin with mixer tap, fully tiled, radiator and window with outlook to the front.
Gardens
To the rear there is a small low maintenance area and is enclosed by part lap panel fencing.
Parking
There is off road parking for one vehicle and also benefits from a garage
Garage
With 'up and over' door, light and power connected and door leading out to the garden.


