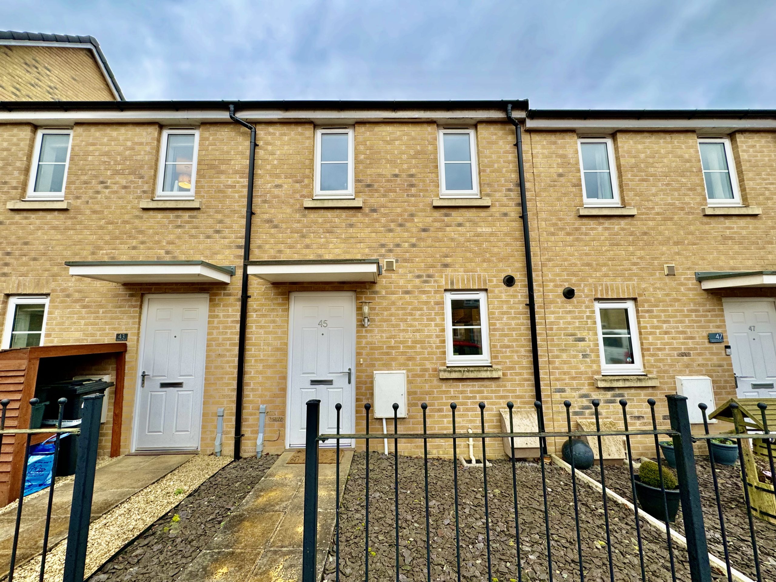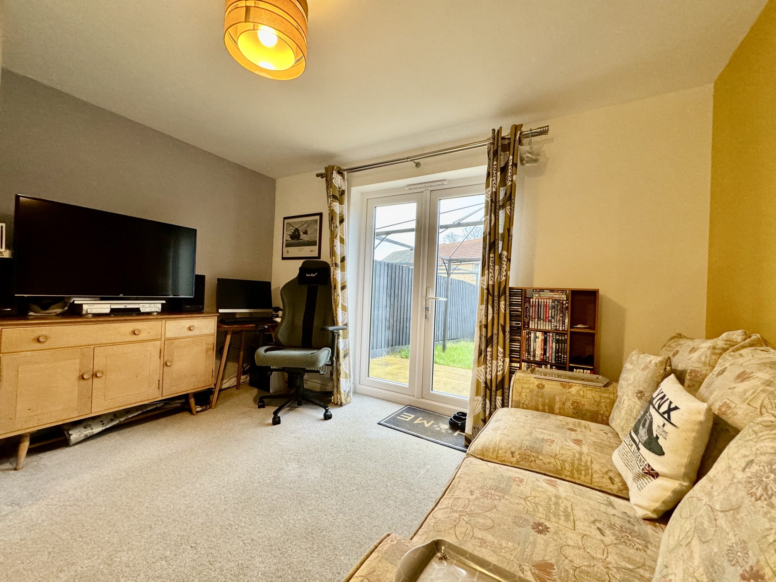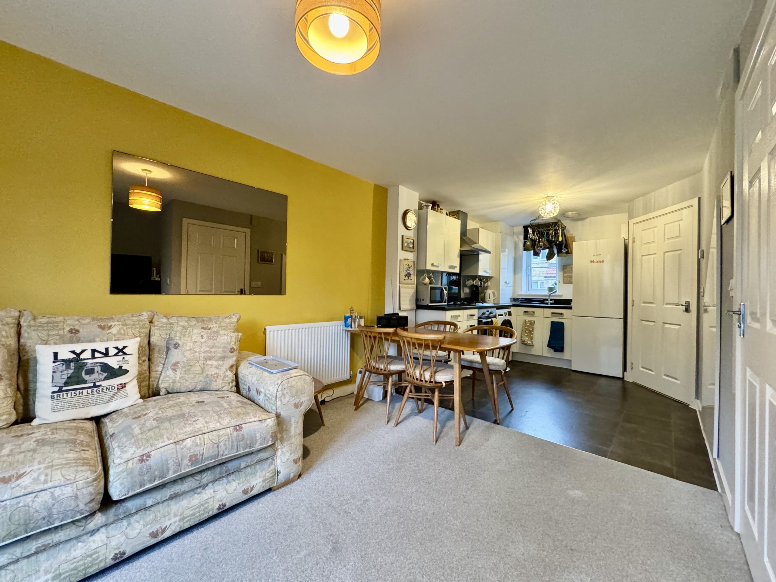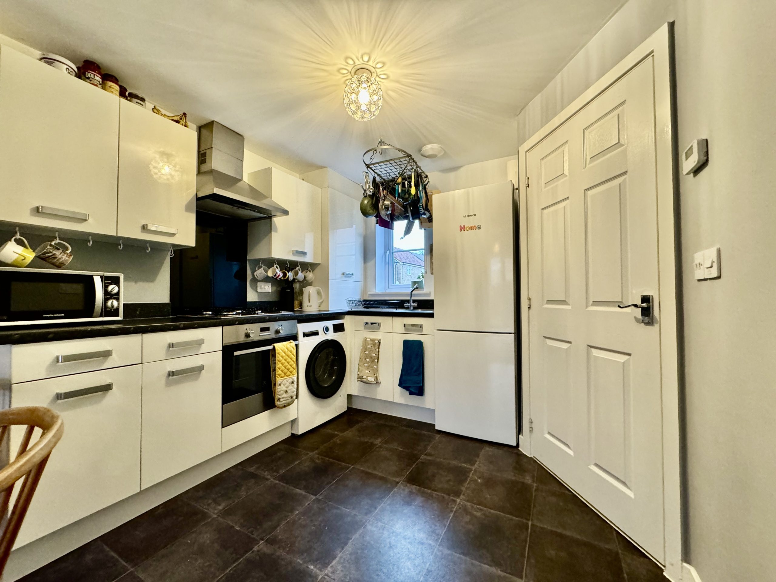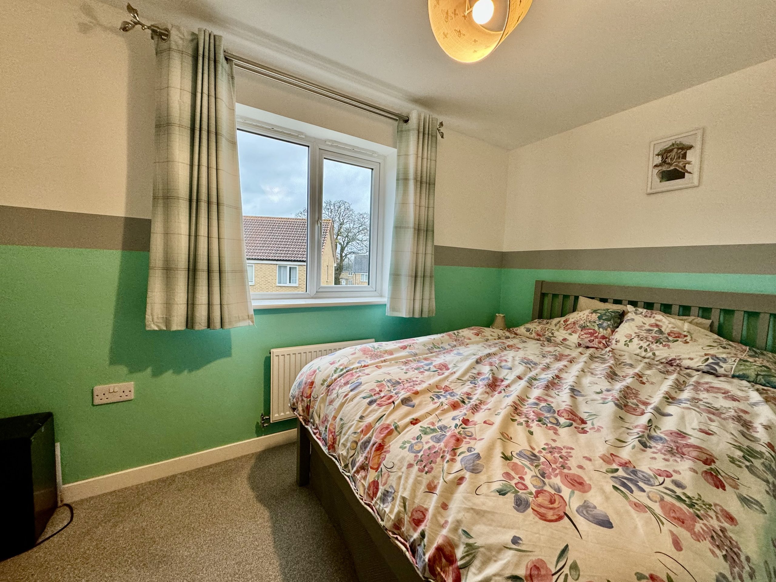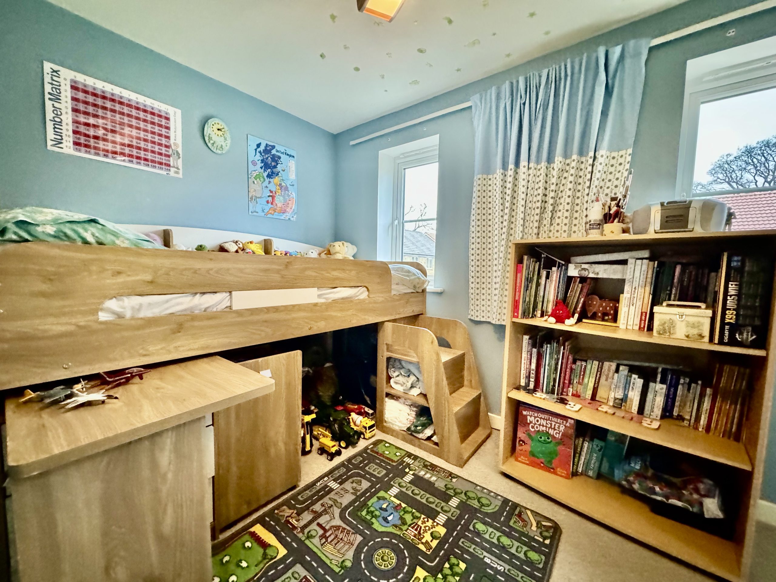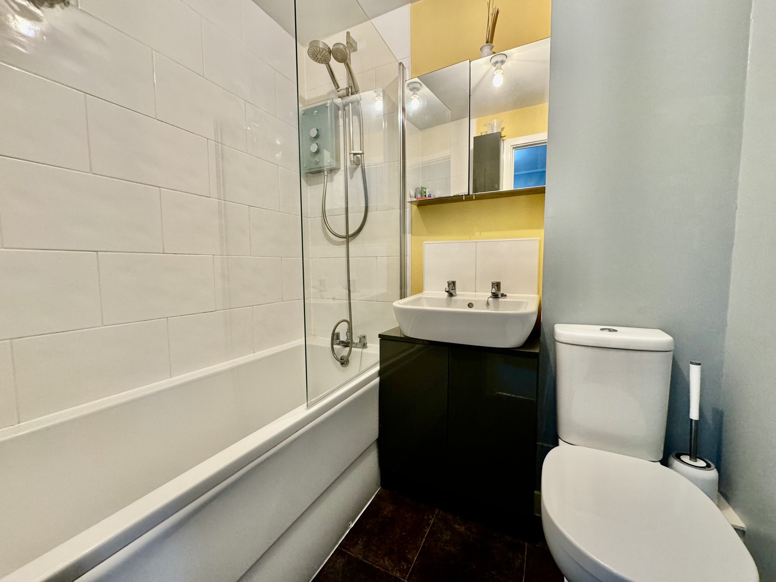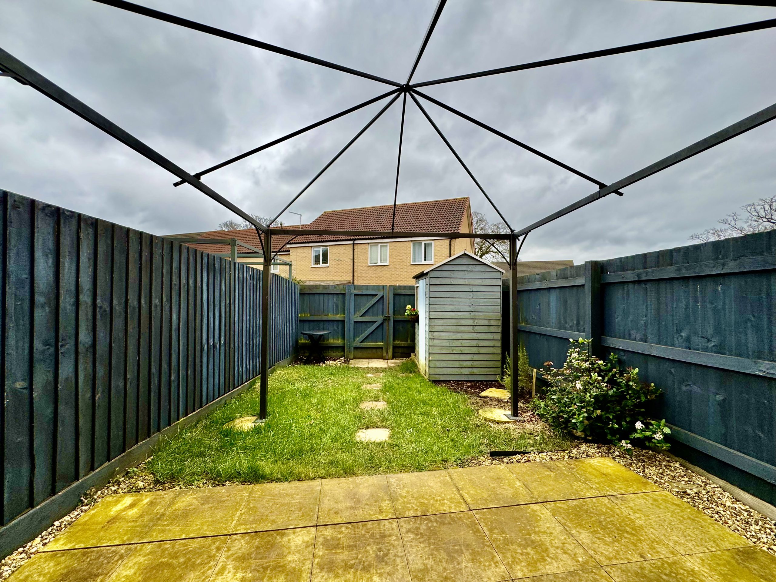Explore Property
Tenure: Freehold
Description
Towers Wills are pleased to welcome to market this two-bedroom terraced property, situated in the sought after Houndstone development, within close proximity to many local amenities. The property briefly comprises entrance hall, an open plan kitchen/diner/lounge, downstairs W.C, two double bedrooms, family bathroom, enclosed south facing rear garden and two allocated parking spaces.
Entrance Hall
Double glazed door to front, door leading to living area and stairs to first floor.
Kitchen Area 2.72 x 3.07
Comprising of wall, base and drawer units, stainless steel sink with mixer tap, integrated oven with four ring gas hob and cooker hood over, space for fridge/freezer and washing machine, cupboard housing boiler, understairs storage and double glazed window to front.
Living Area 3.72 x 3.66
Double glazed patio doors leading to garden, door leading to W.C. and radiator.
Downstairs W.C. 1.51 x 0.83
Comprising W.C, wash hand basin with vanity unit and radiator.
First Floor Landing
Doors to first floor accommodation.
Bedroom One 3.67 x 2.39
Double glazed window to rear and radiator.
Bedroom Two 2.37 x 3.09
X2 double glazed windows to front, fitted wardrobe, loft hatch and radiator.
Family Bathroom 1.82 x 1.69
White panel bath with shower over, wash hand basin with vanity unit, W.C, partly tiled, radiator and extractor fan.
Outside
An enclosed rear garden mainly laid to lawn with patio area abutting the house and a rear gate leading to two allocated parking spaces.

