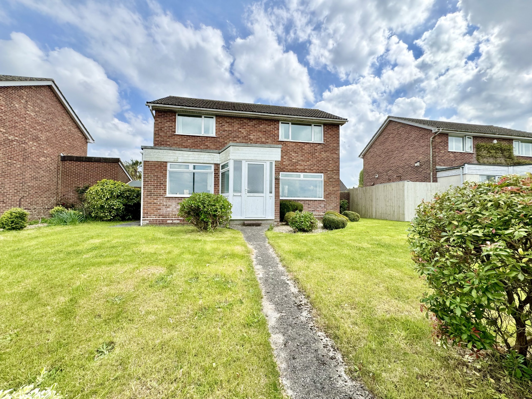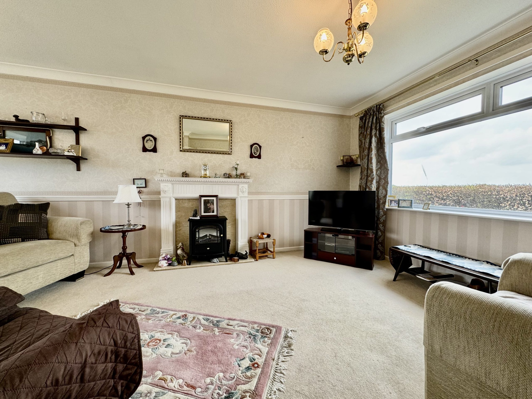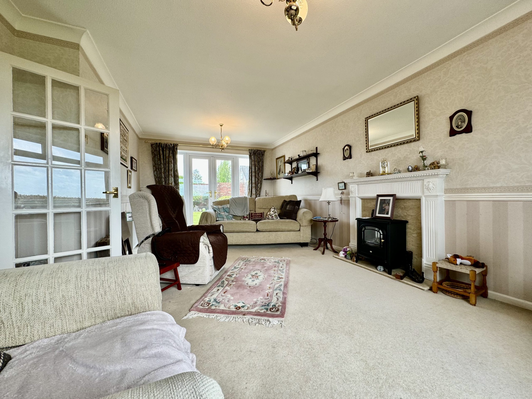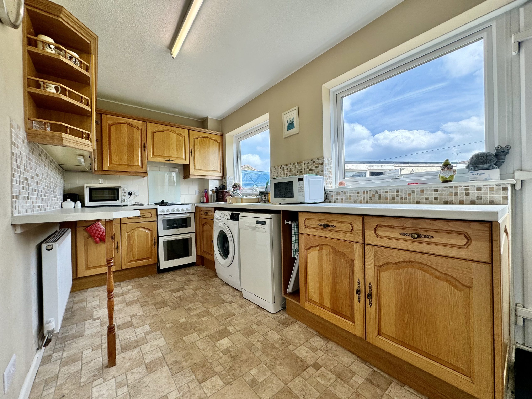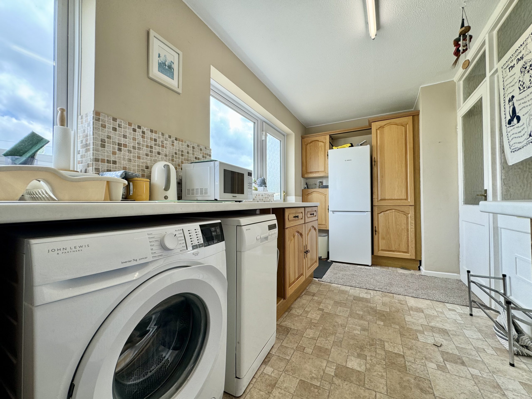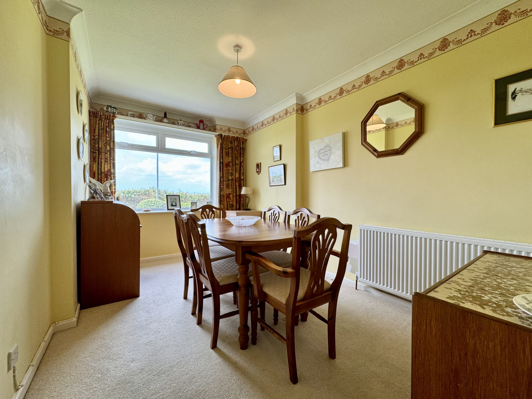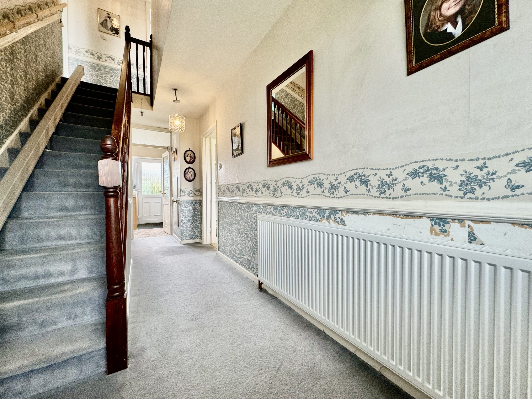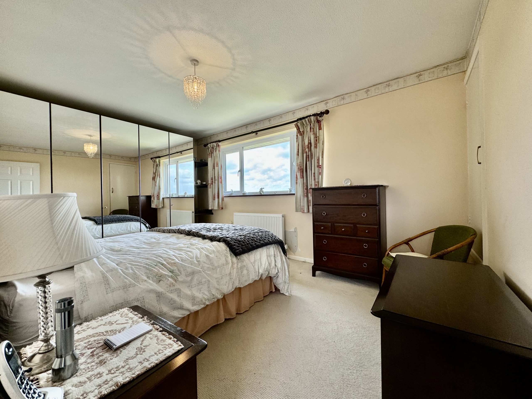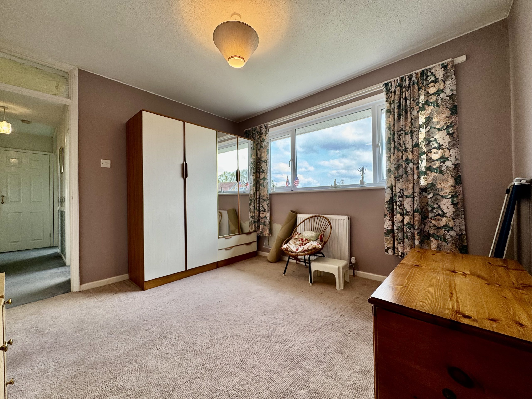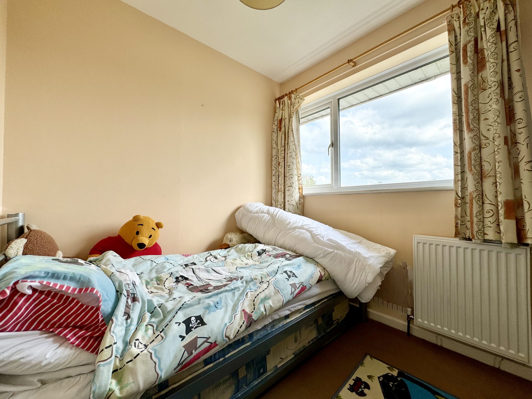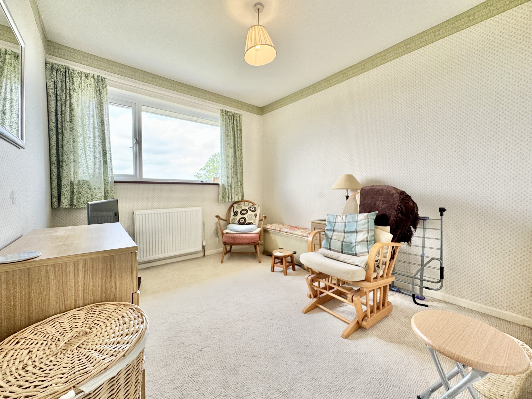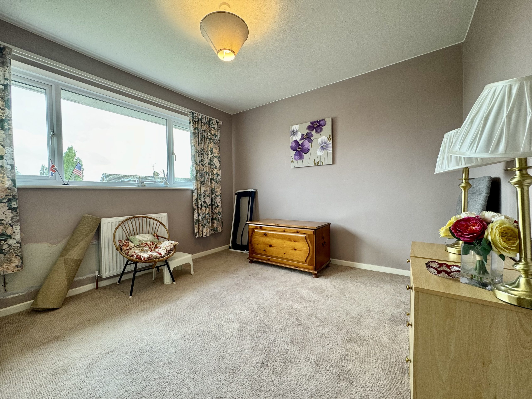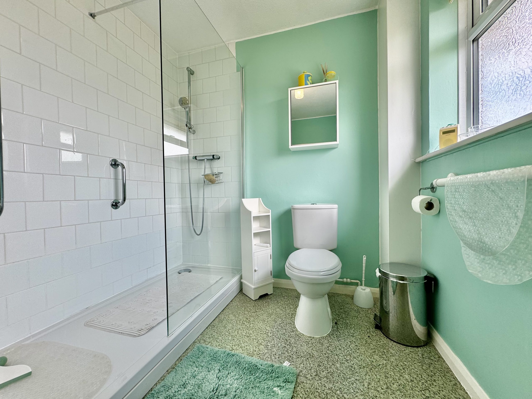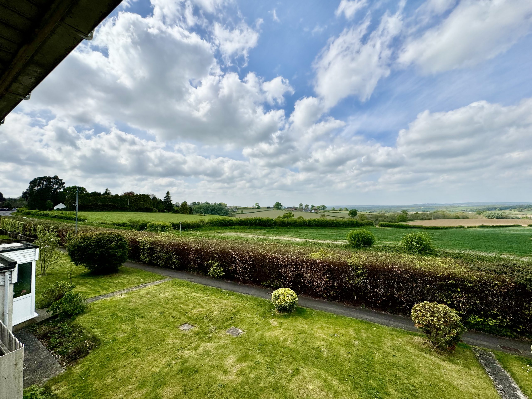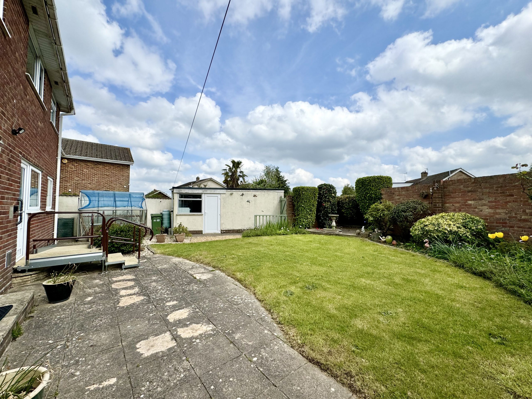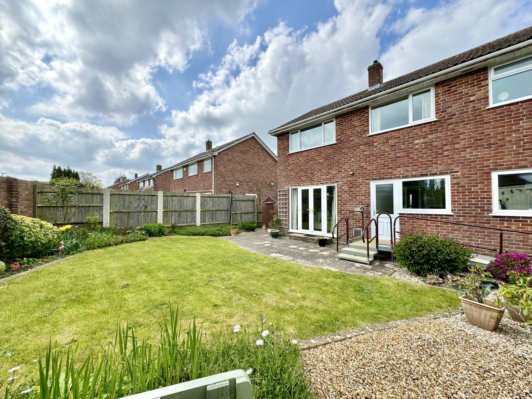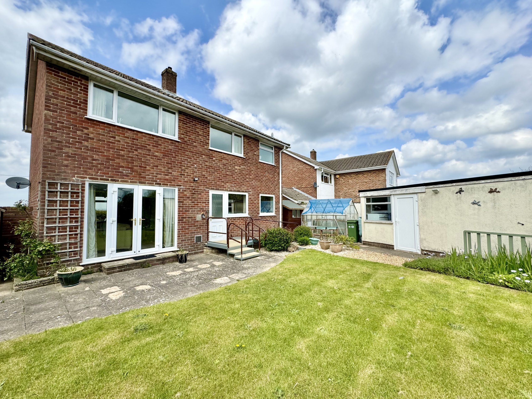Explore Property
Tenure: Freehold
Description
Towers Wills are pleased to welcome to market this spacious family size four bedroom detached house, conveniently located to nearby local shops and schools and within a mile and a half of the town centre. The property briefly comprises; entrance hall, lounge, kitchen, separate dining room, downstairs w/c, four bedrooms, family bathroom, enclosed rear garden, garage and off road parking. Set back from Mudford Road, screened by a mature hedge; the property enjoys an excellent position with far reaching north and westerly views.
Entrance Porch
Double glazed door to the front, tiled flooring and double glazed internal door leading to the hallway.
Hallway
Stairs leading to the first floor, under stairs cupboard and radiator.
Lounge 6.13m x 3.75m
Double glazed window to the front, double glazed patio doors to the rear garden, feature electric fireplace with surround, coved ceiling and two radiators.
Dining Room 3.89m x 2.60m
Double glazed window to the front, coved ceiling and radiator.
Downstairs W.C 1.37m x 1.65m
Comprising wash hand basin, w.c, wall mounted heater, towel rail and double glazed window to the side.
Kitchen 5.80m x 2.08m
Comprising of a range of wall, base and drawer units, work surfacing with stainless steel sink drainer, space for oven with cookerhood over, space for fridge freezer, space for dishwasher and washing machine, laminate flooring, radiator, two double glazed windows to the rear and double glazed door to the garden.
First Floor Landing
With loft hatch and airing cupboard.
Bedroom One 4.56m x 2.97m
Double glazed window to the front, space for large freestanding wardrobe, over stairs storage and radiator.
Bedroom Two 3.08m x 3.32m
Double glazed window to the rear and radiator.
Bedroom Three 3.00m x 2.61m
Double glazed window to the front, storage cupboard and radiator.
Bedroom Four 3.11m x 2.43m
Double glazed window to the rear and radiator.
Family Bathroom 2.11m x 2.60m
Suite comprising walk-in double shower, wash hand basin, w.c, part tiled walls, wall mounted heated towel rail and double glazed window to the rear.
Outside
The front garden is open plan and laid to lawn with borders with path leading to entrance porch and side gate leading to rear garden.
The rear garden enjoys a sunny aspect and includes lawn area and flower beds, large paved patio area abutting the house, further patio, greenhouse, shed, door leading to garage and rear gate leading to off road parking which is accessed via Lower Fairmead Road. The garden is enclosed by a mixture of mature hedge and brick wall.
Garage 5.51m x 2.69m
With 'up and over' door, power & light, space for tumble dryer, window to side and personal door to the garden. The garage is approached from the rear via Lower Fairmead Road

