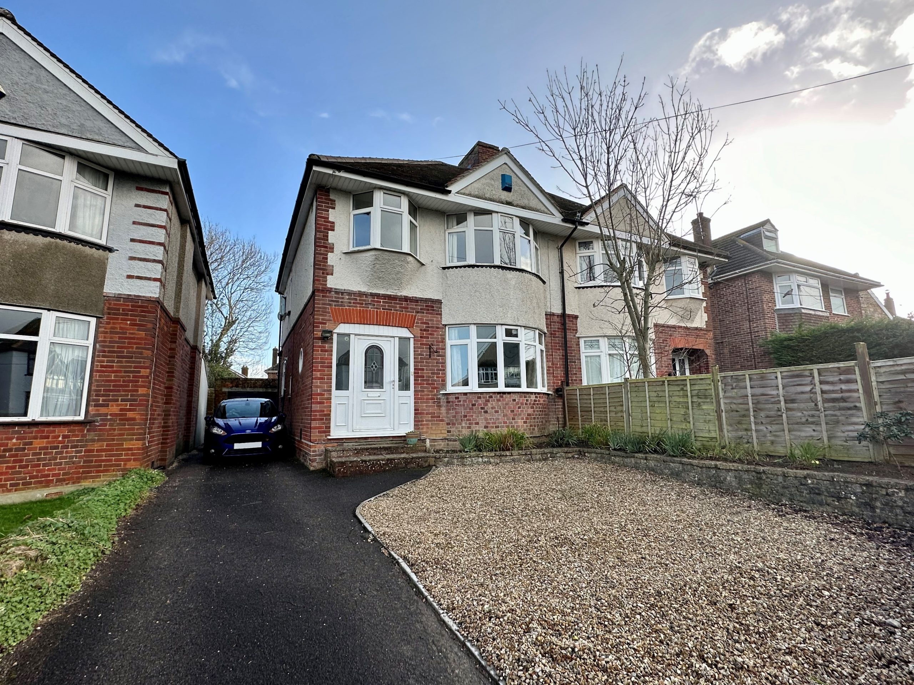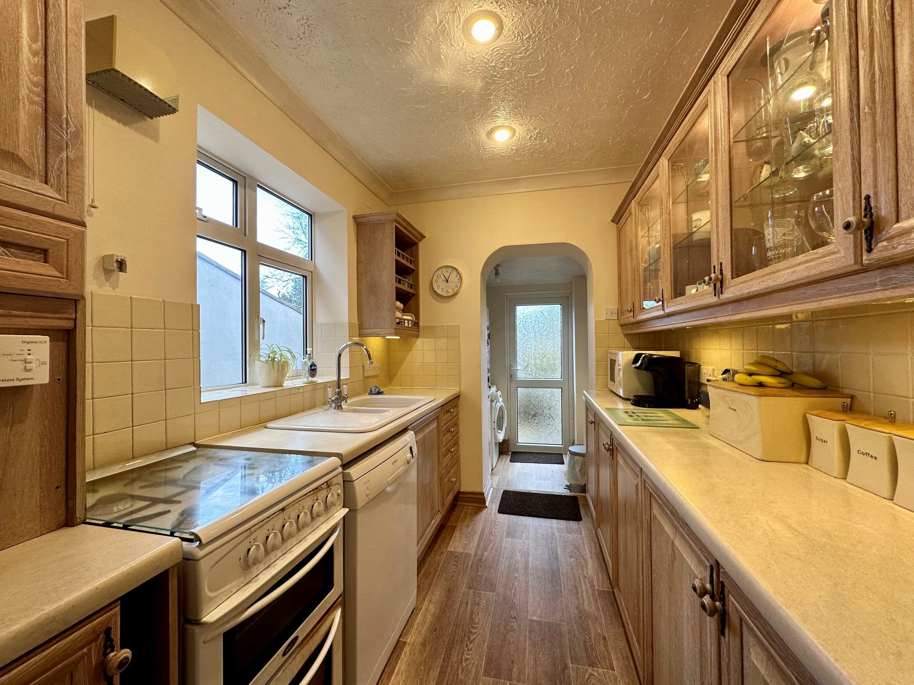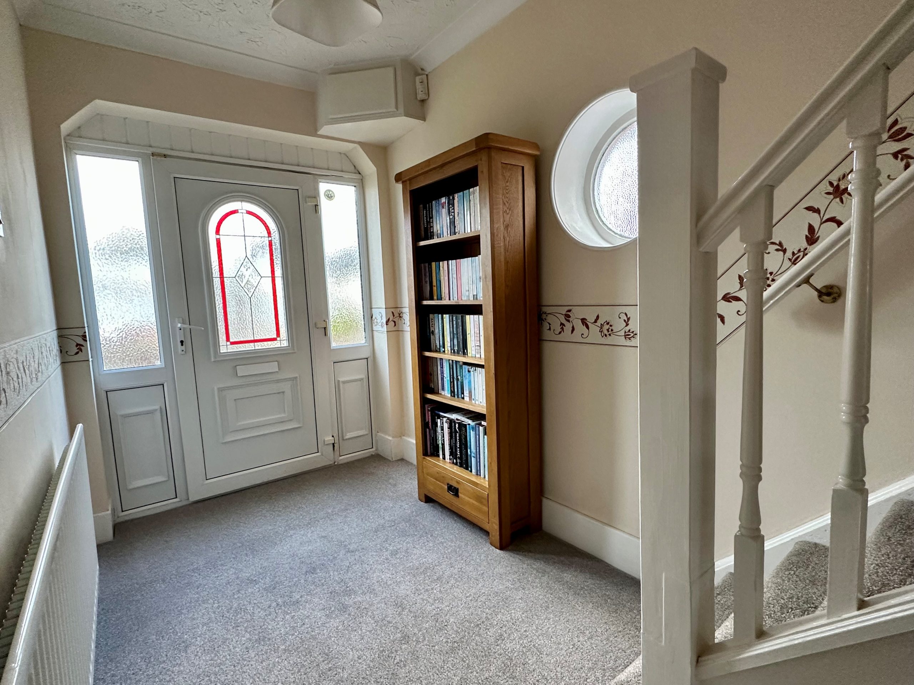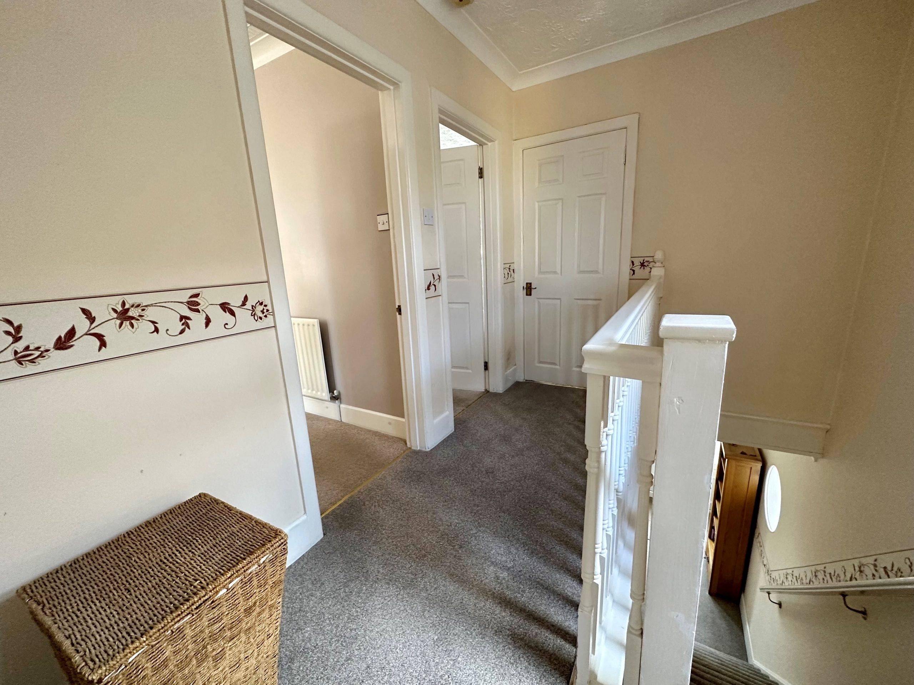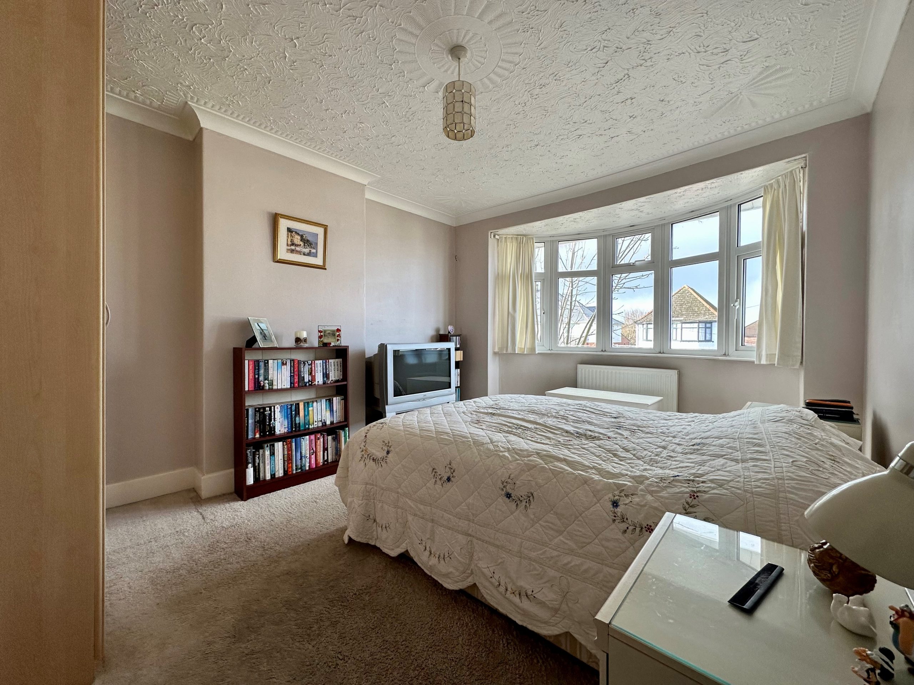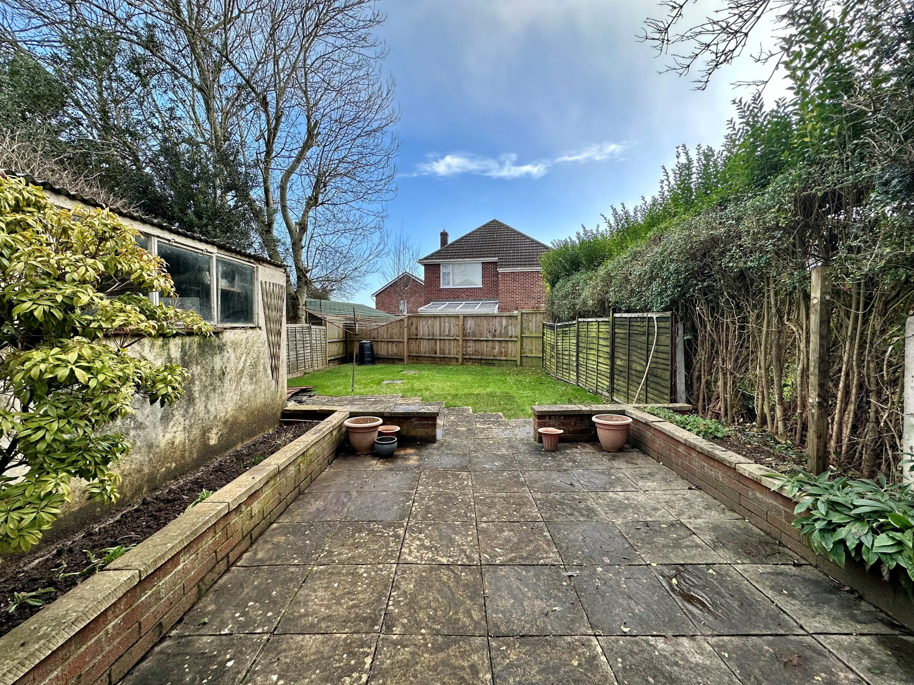Explore Property
Tenure: Freehold
Description
Towers Wills welcome to the market this semi detached property in a popular location close to all amenities. This wonderful family home offers spacious accommodation and early viewing is advised. Briefly comprising, hall, lounge, dining room, kitchen, conservatory, three good size bedrooms, family bathroom, garden, parking and garage.
UPVC part glazed entrance door leading into the hall.
Hall
With port hole window outlook to the side, stairs to first floor landing and under stairs storage cupboard.
Lounge 3.50m (11'05'') x 4.00m (13'01'') maximum measurements to bay recess
A light room with a feature gas fire, marble effect back and hearth, bay window with outlook to the front, TV point, radiator and French doors leading into the dining room.
Dining Room 3.34m (10'11'') x 4.00m (13'01'')
With double doors leading out to the conservatory, radiator and coved ceiling.
Kitchen 2.05m (6'08'') x 2.87m (9'04'')
Fitted with patterned worktops and timber effect doors with a range of units. A one and a half sink drainer unit with mixer tap, space for dishwasher, space for freestanding cooker, vinyl flooring and window with outlook to the side.
Utility Area 1.30m (4'03'') x 1.94m (6'04'')
With plumbing for washing machine, vinyl flooring and door leading out to the rear.
Conservatory 2.89m (9'05'') x 4.33m (14'02'')
With double doors leading out to the rear garden, tiled floor and radiator.
Landing
With window outlook to the side, hatch to roof space and coved ceiling.
Bedroom One 3.35m (10'11'') x 4.02m (13'02'')
With window outlook to the rear and radiator.
Bedroom Two 3.36m (11'00'') x 4.64m (15'02'') to bay recess
With bay window outlook to the front, radiator and coved ceiling.
Bedroom Three 2.13m (6'11'') x 2.51m (8'02'')
With window outlook to the front, radiator and coved ceiling.
Bathroom 2.10m (6'11'') x 2.16m (7'01'')
A white suite fitted with a p-shaped bath , mixer tap, shower over and side screen, WC, wash hand basin vanity unit with mixer tap and double cupboard under, heated towel rail, recess lighting extractor fan, coved ceiling and window with outlook to the side.
Garden
To the rear the garden is of a good size being mostly laid to lawn, patio area, side access and benefits from an outside water tap.
Parking
A drive provides off road parking for several vehicles and in turn leads into the garage.
Garage
With up and over door.

