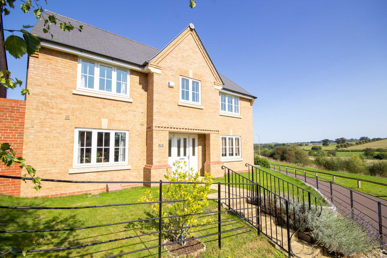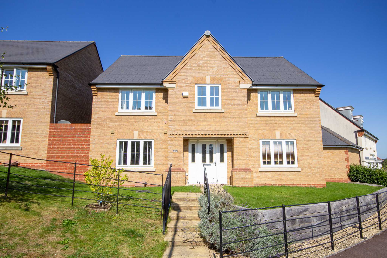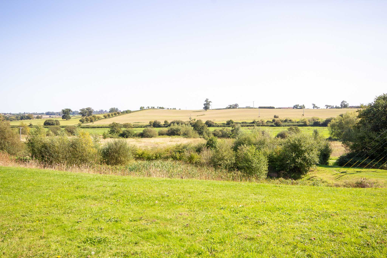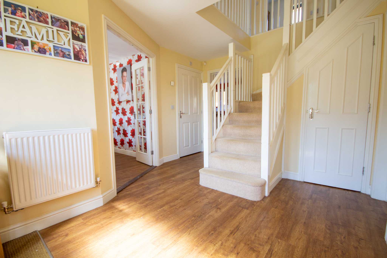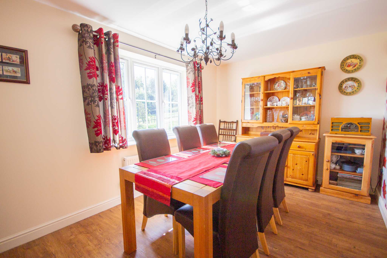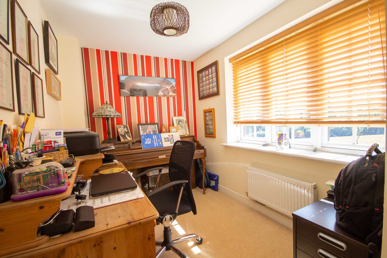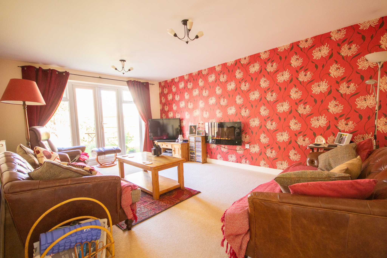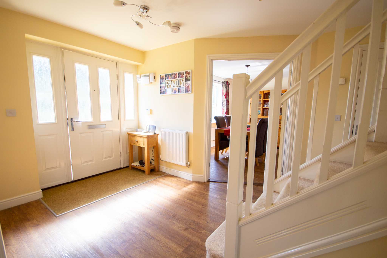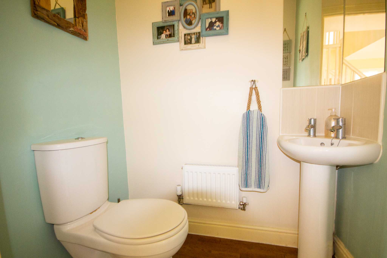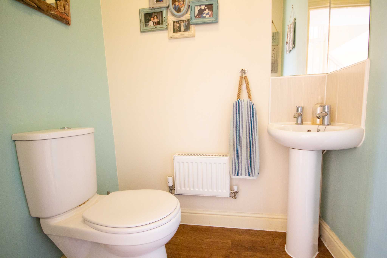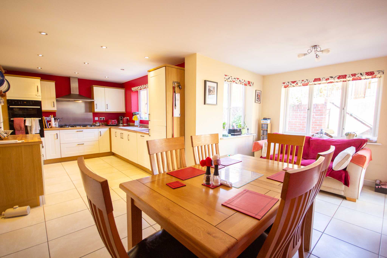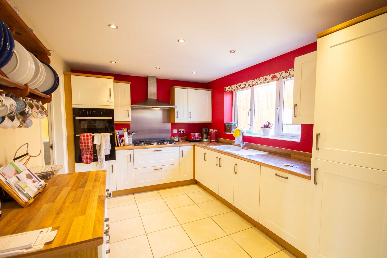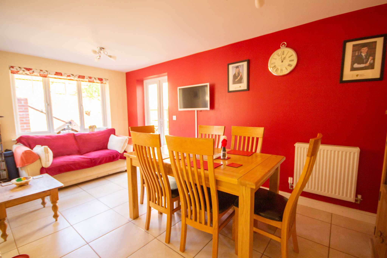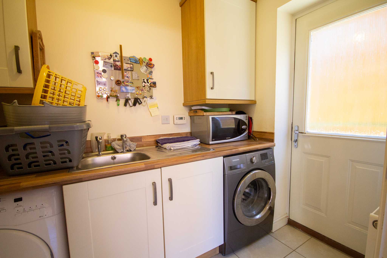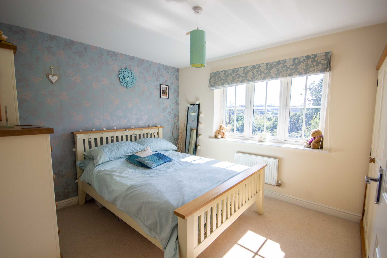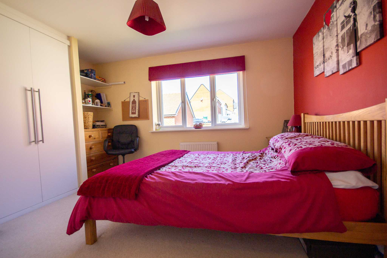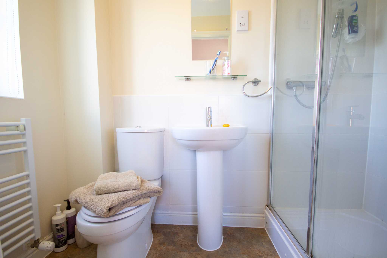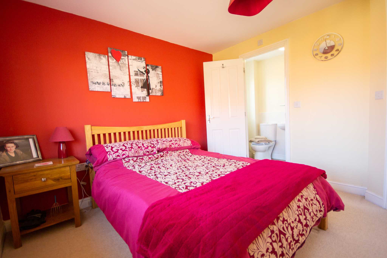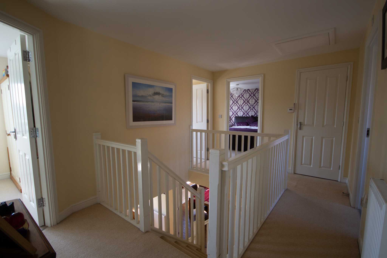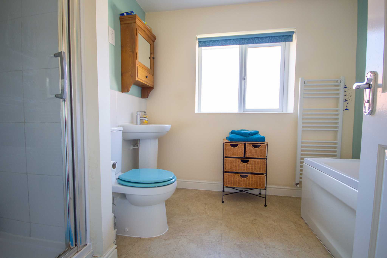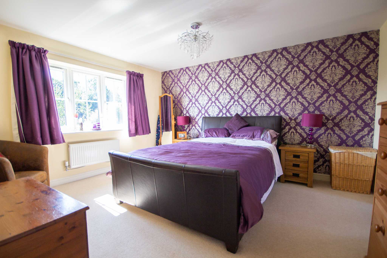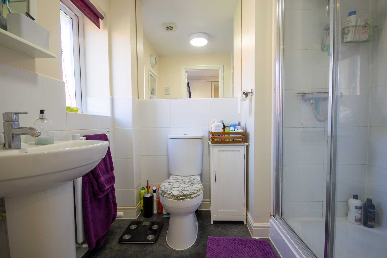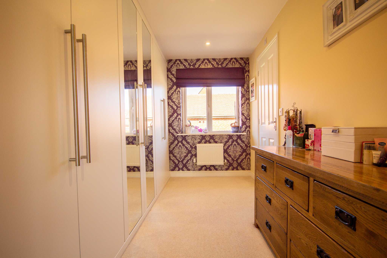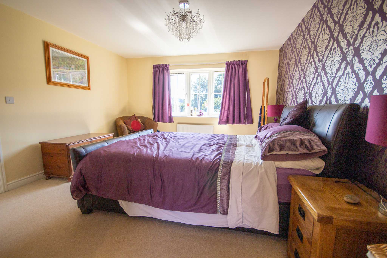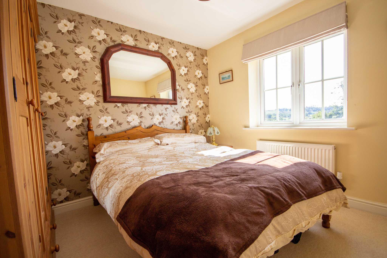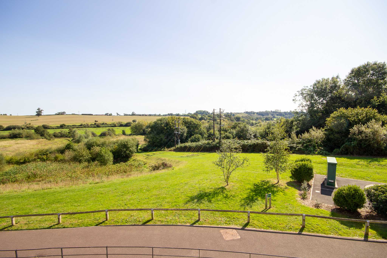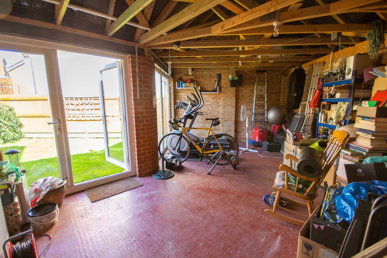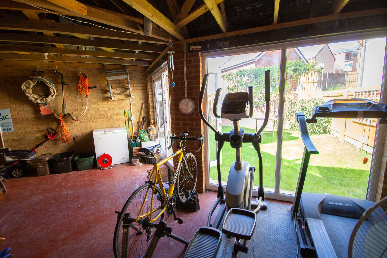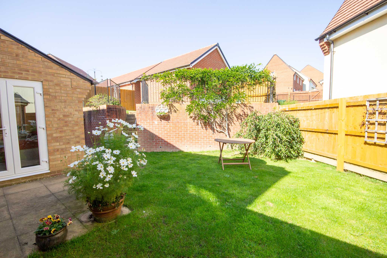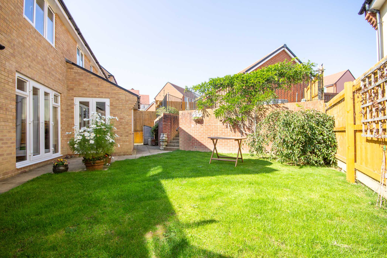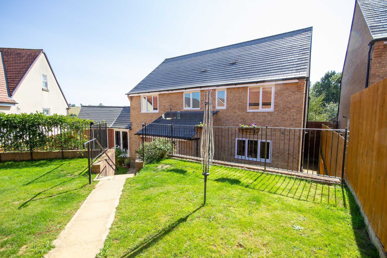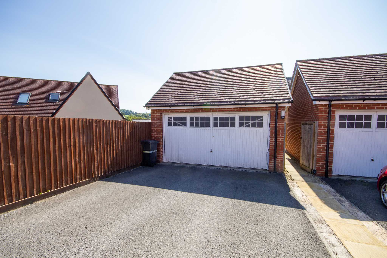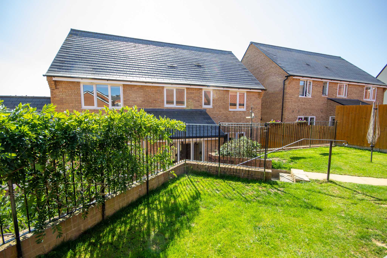Explore Property
Tenure: Freehold
Entrance Hall
A spacious reception area with double glazed door to front with windows to either side, stairs to first floor with under stairs cupboard, separate storage cupboard by front door and radiator.
Cloakroom
Wash hand basin, WC, radiator and extractor fan.
Study
Front aspect double glazed window. Radiator.
Living Room
With pleasant outlook to the rear garden with double glazed French doors opening to the patio area complemented by full height windows on either side, radiator.
Dining Room
The perfect area for entertaining with family & friends. Glazed double doors from the hallway with front aspect double glazed window, radiator.
Kitchen/Breakfast Room/ Family Room
"The heart of the home" A large 'L' shaped open plan room. Rear aspect double glazed window in the main kitchen area, fitted kitchen comprising a range of wall and base units with worktops over, inset sink / drainer, space for cooker, integrated dishwasher, integrated fridge/freezer, tiled flooring, tiled splash backs and radiator. The dining area extends to the rear with side and rear aspect double glazed windows as well as a set of French doors opening to the rear garden.
Utility Room
Fitted with a range of base units with worktop over, plumbing for washing machine, space for tumble dryer and gas boiler with door to the side.
Landing
Stairs from ground floor, storage cupboard and access to loft.
Master Bedroom
Front aspect double glazed window with a walk through dressing area containing wardrobes, rear aspect window and radiator leading directly to;
En-suite
Rear aspect double glazed window, shower cubicle, wash hand basin, WC, extractor fan and radiator.
Bedroom Two
Rear aspect double glazed window, double wardrobe, home office space and radiator with door opening to;
En-suite
Side aspect double glazed window, walk-in double shower cubicle, wash hand basin, extractor fan and radiator
Bedroom Three
Front aspect double glazed window and radiator.
Bedroom Four
Front aspect double glazed window and radiator.
Bathroom
Rear aspect double glazed window, bath, separate shower cubicle, wash hand basin, WC, extractor fan and radiator.
Parking
Two allocated parking spaces which are situated directly in front of the double garage.
Double Garage
With up and over door, pitched roof, power and light, door to garden.
Front Garden
The front of the property looks onto open countryside with a tarmac walkway leading past, landscaped front garden providing access to the covered entrance porch.
Rear Garden
The lovely landscaped rear garden has 2 patio areas providing seating and bbq space and a rear lawn with well stocked flower beds and shrubs. The garden is unusually well established for a property of this age and will appeal to buyers who enjoy their outside space.

