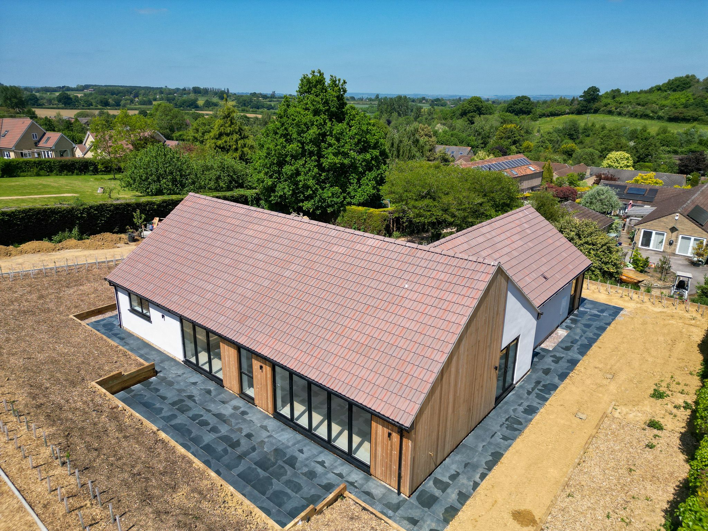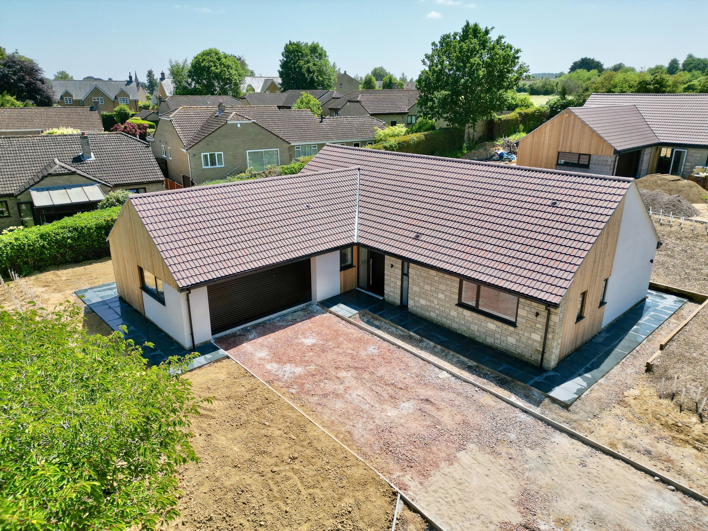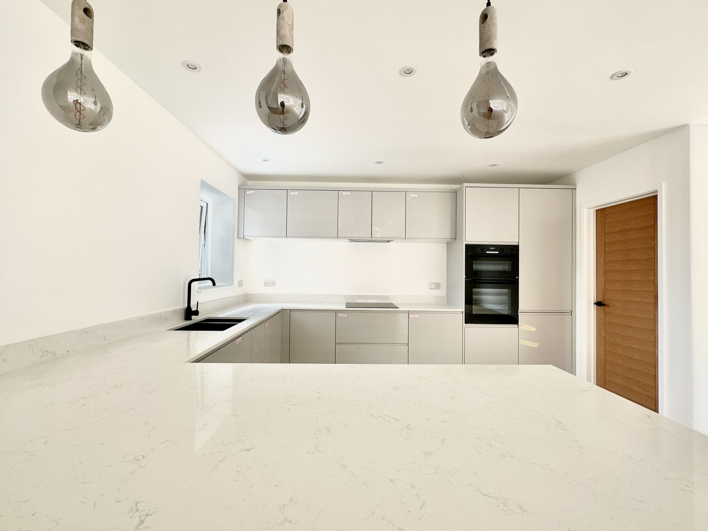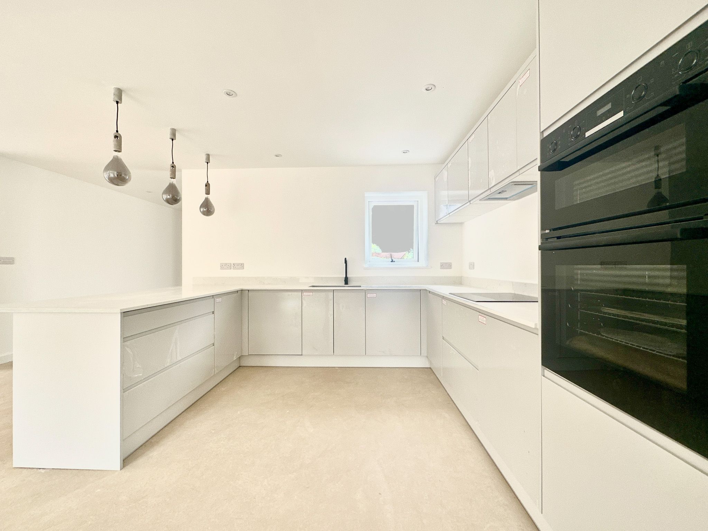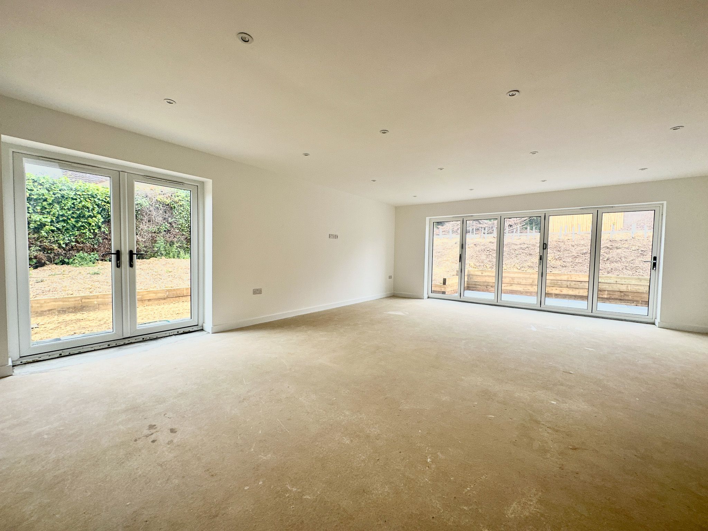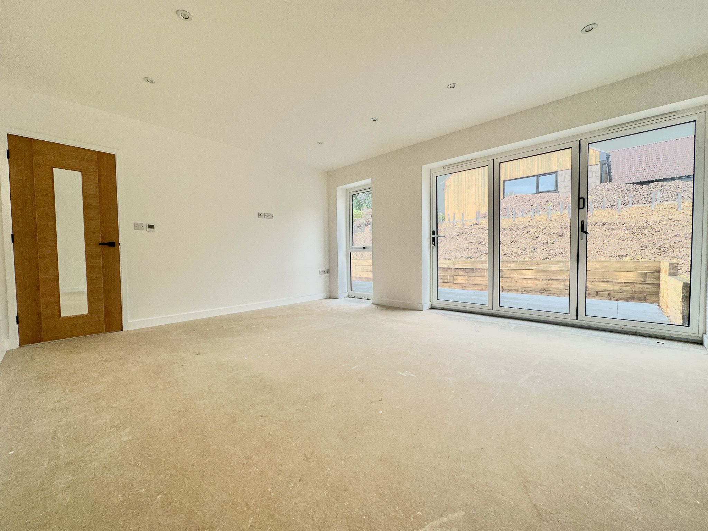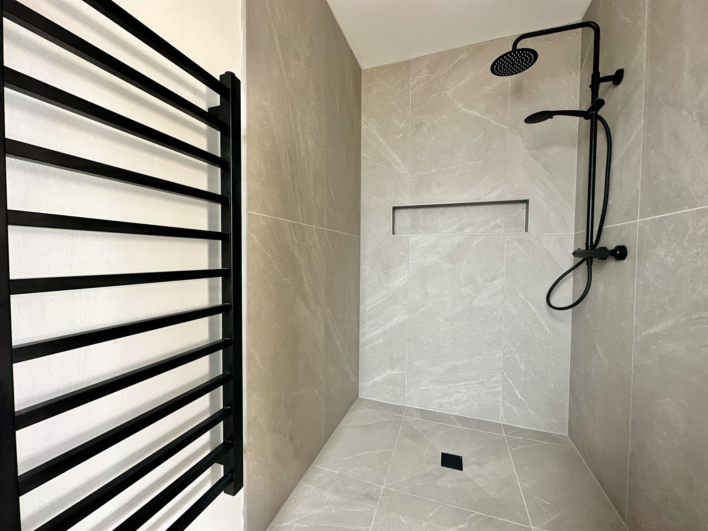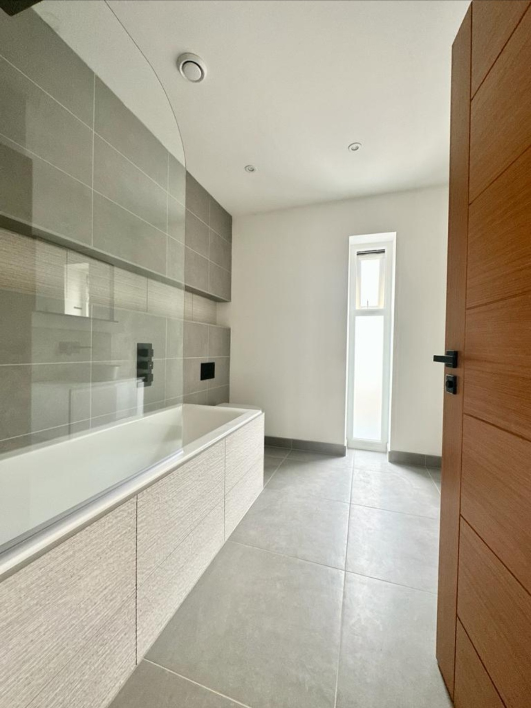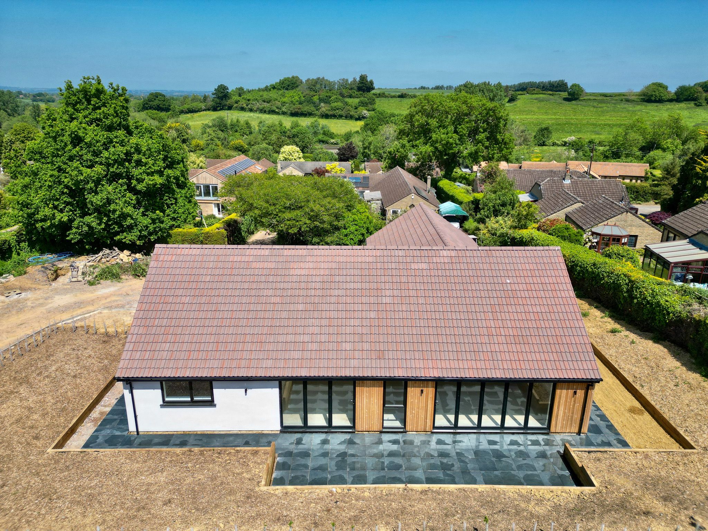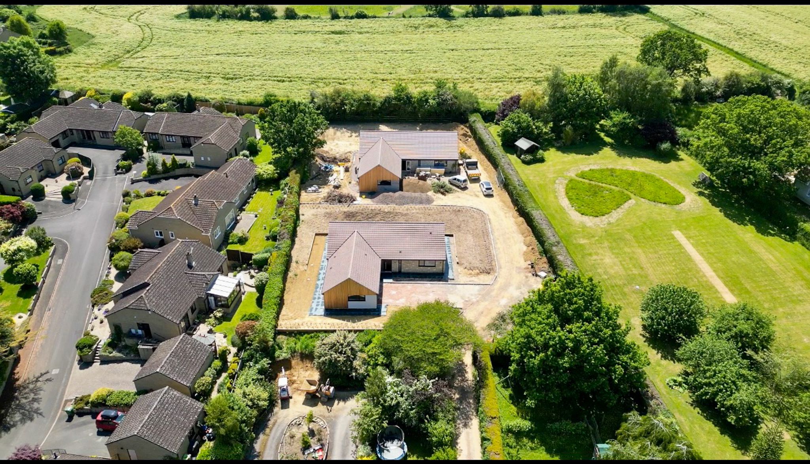Explore Property
Tenure: Freehold
Description
Towers Wills welcome to the market this brand new, three bedroom detached bungalow, occupying a prime position within this sought-after village. The property offers spacious and versatile accommodation throughout and briefly comprising; reception hallway, feature open plan kitchen/diner/living area, three bedrooms, en-suite, bathroom, utility room, driveway, double garage and gardens.
Hallway
A spacious reception area with door and window to the front.
Living Room/Dining Room
A particularly large open plan, spacious living area; perfect for entertaining with family and friends with bi-fold doors opening to the rear garden and double doors opening to the side garden.
Kitchen
A high quality fitted kitchen comprising of a range of wall, base and drawer units, Quartz work surfacing with matching upstands, under mounted sink/drainer, full range of Bosch integral appliances including double electric oven, electric hob with cooker hood over, dishwasher, fridge/freezer, window to the front and door to utility room.
Utility Room
With base units, Quartz work surfacing with matching upstands, sink/drainer, plumbing for washing machine, window to the rear and door to the double garage.
Bedroom One
Window to the rear and door to en-suite.
En-suite
A luxurious fitted suite with Rak sanitary ware, bowl style wash hand basin with vanity unit under, w.c, walk-in wet room style shower cubicle, tiling, heated towel rail, extractor fan, mirror with LED lighting and charger point and window to the side.
Bedroom Two
With bi-folding doors opening to the rear patio and window to the rear. A spacious and versatile room which could easily be used as an additional reception room, or equally sub-divided to create a study area if required.
Bedroom Three
With windows to both front and side.
Bathroom
A luxurious fitted suite with Rak sanitary ware comprising bath with shower over, bowl style wash hand basin with vanity unit under, LED lit vanity mirror with charger point, tiling, heated towel rail, extractor fan and window to the front.
Driveway
A driveway provides ample off road parking and in turn leads to the double garage.
Double Garage
With electric ‘up and over’ door, window to the side and personal door to the rear.
Garden
The property has patio area abutting all sides of the bungalow and planted hedgerow borders.
Services
The property has under floor heating throughout, fuelled from an air source heat pump with digital thermostat switches throughout the property, mains drainage, mains electricity and a 10-year structural warranty. The vendors have also advised that solar panels will be fitted.
Situation
The popular village of South Petherton offers a variety of facilities including; Boutique stores, butchers, bakery, green grocers, florist, pharmacy, Co-op, public house, two cafes and London Restaurant Holm. The St David Hall hosts concerts and Blake Hall is a community hall. The village has thriving community spirit and welcomes annual Folk festival and others events throughout the year, offering a variety of music, arts and culture. Local schooling at both South Petherton C of E infant and pre-school and South Petherton Junior School have been rated outstanding by Ofsted. The village has excellent links to both the A303, A30 and M5.

