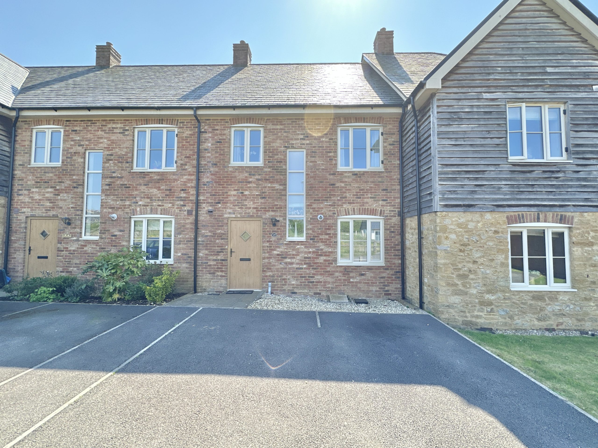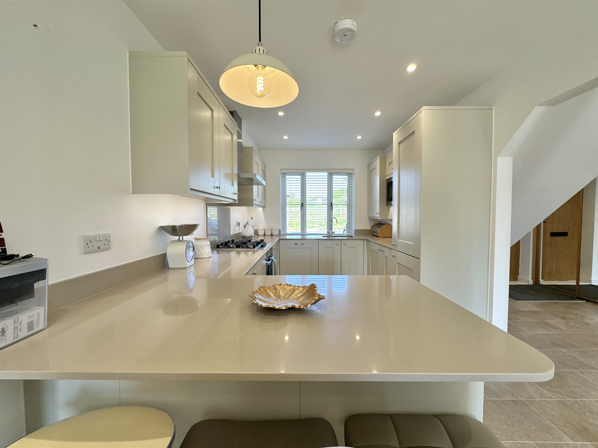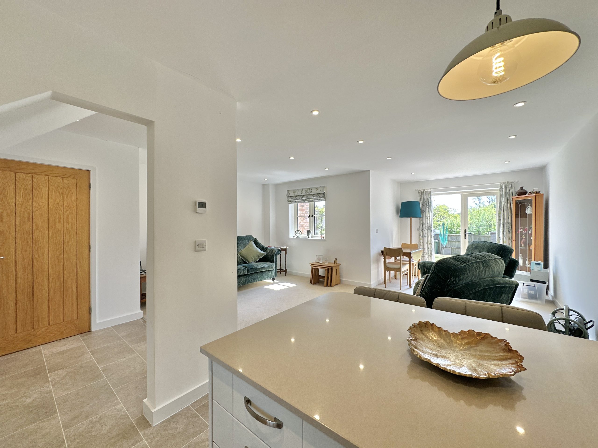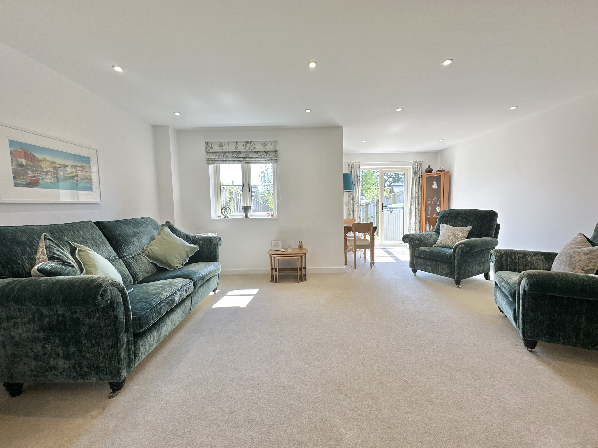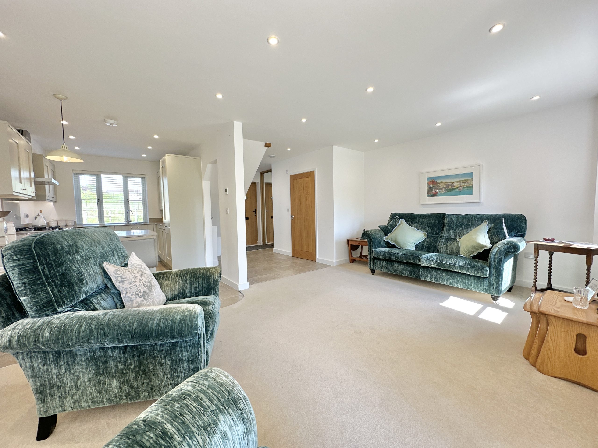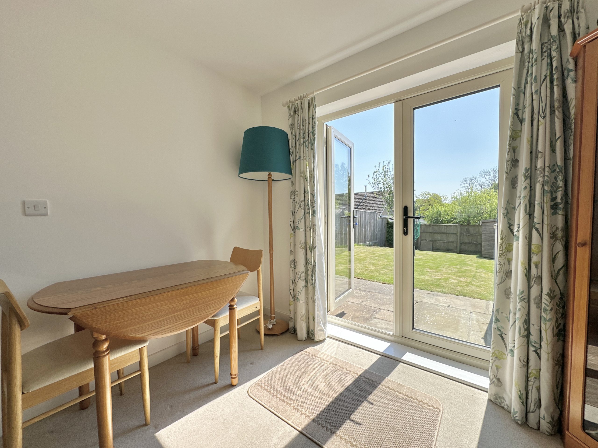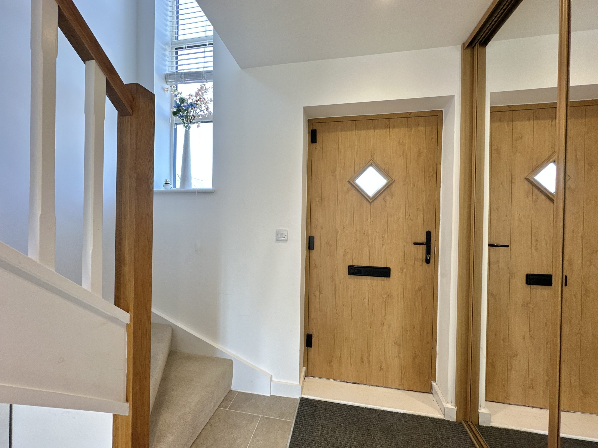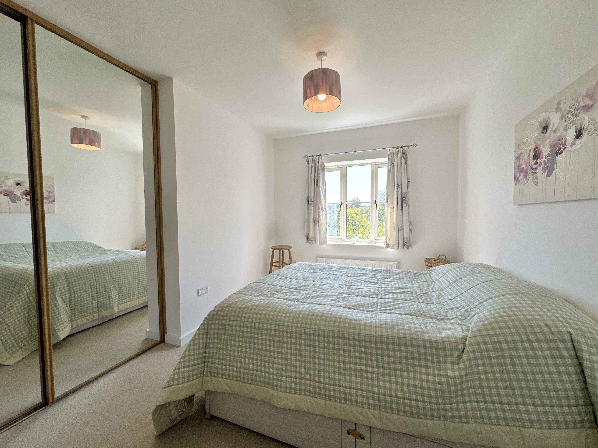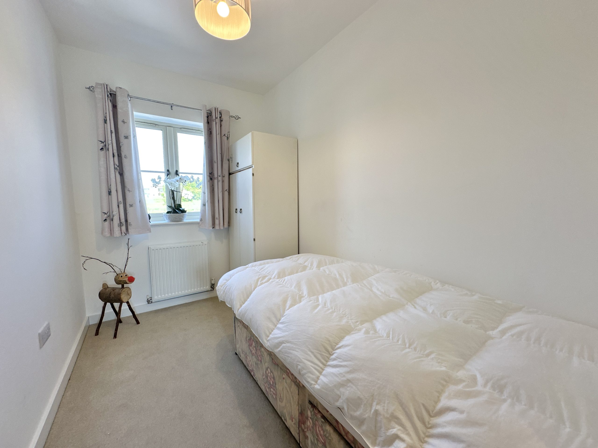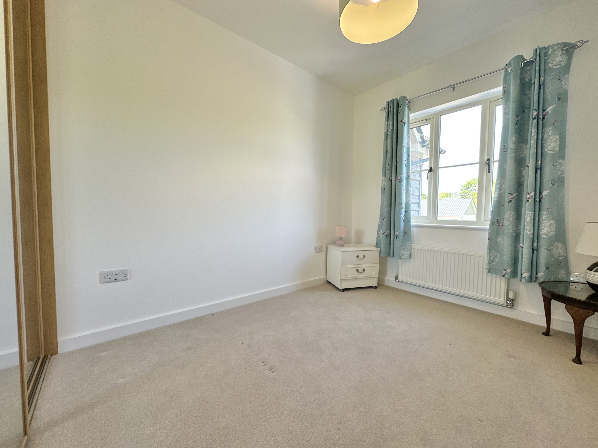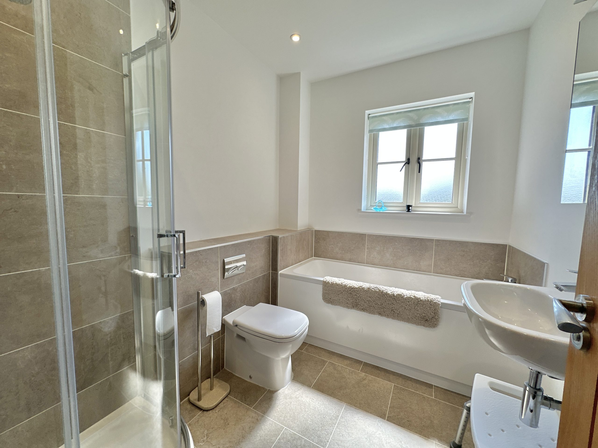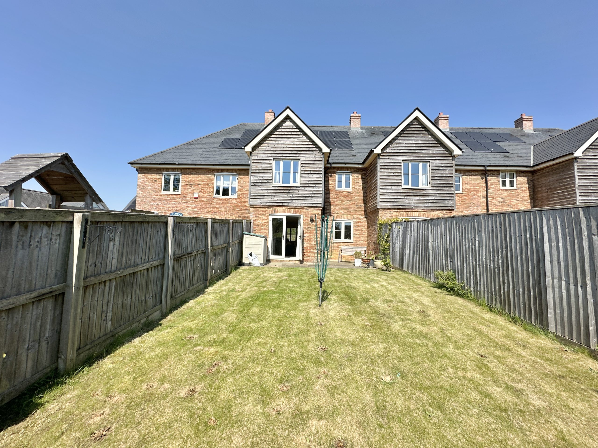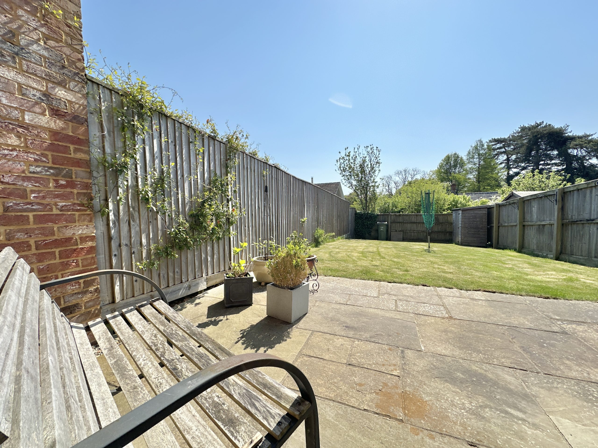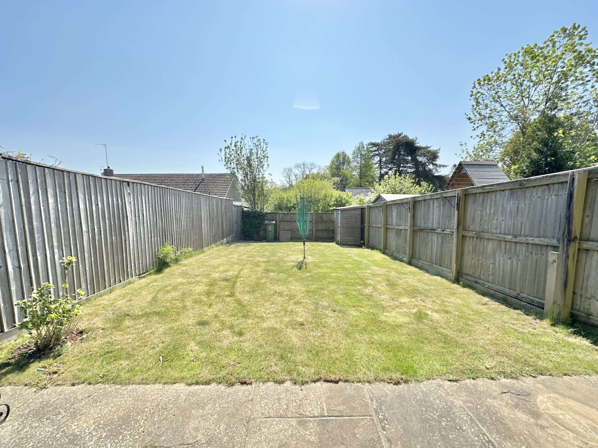Explore Property
Tenure: Freehold
Description
Towers Wills are pleased to welcome to market this modern three-bedroom terraced house, is situated on the charming Moorlands Farm development in popular village of Merriott. Finished to an extremely high standard the property comprises; entrance hall, kitchen, open plan lounge/diner, downstairs W/C, three bedrooms including master with en-suite, family bathroom, enclosed rear garden and off road parking. Additional benefits including triple glazing, underfloor heating and photovoltaic panels. Situated in the thriving village of Merriott benefitting from many local amenities including shops, a pub, pharmacy, post office, highly regarded primary school and recreational areas.
Entrance Hall
Double glazed door to the front, stairs to the first floor storage cupboard, tiled floor and under floor heating.
Downstairs W.C
Comprising wash hand basin, w.c, tiled flooring, extractor fan and under floor heating.
Kitchen
A quality fitted kitchen comprising of a range of wall, base and drawer units, quartz work tops and splash backs, integrated Neff electric oven, four ring Neff gas hob with cooker hood over, integrated fridge, integrated freezer, integrated Neff microwave, integrated dishwasher, breakfast bar, spotlights, under floor heating, Valliant boiler and triple glazed window to the front.
Open Plan Lounge/Diner
A light and spacious room with triple glazed window to the rear, triple glazed patio doors opening out onto the rear garden, under floor heating and spotlights.
First Floor Landing
With triple glazed window to the front, loft access, radiator and airing cupboard.
Master Bedroom
Triple glazed window to the rear, triple mirrored wardrobe, radiator and door to en-suite.
En-suite
Suite comprising shower cubicle, wash hand basin, w.c, spotlights, tiled floor and extractor fan.
Bedroom Two
Triple glazed window to the front, radiator and double mirrored wardrobe.
Bedroom Three
Triple glazed window to the front and radiator.
Bathroom
Suite comprising bath, separate shower cubicle, wash hand basin, w.c, tiled floor, part tiled walls, spotlights, extractor fan and triple glazed window to the rear.
Parking
To the front of the property is a driveway proving off road parking for two vehicles.
Rear Garden
There is an enclosed rear garden which is mainly laid to lawn with a patio seating area, outside light, wooden shed and gated rear access.

