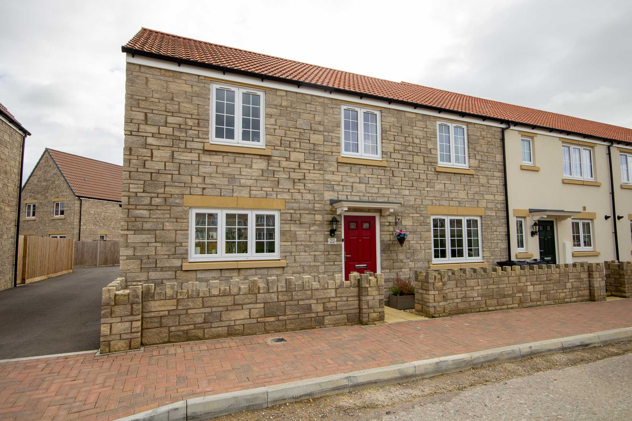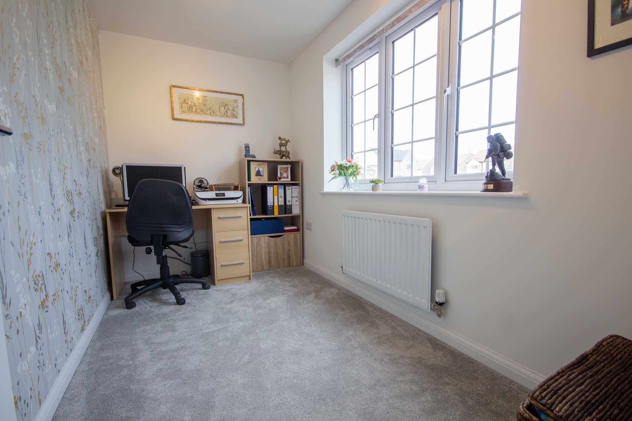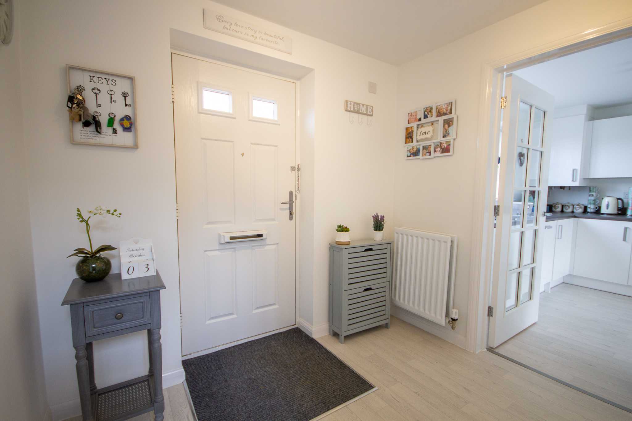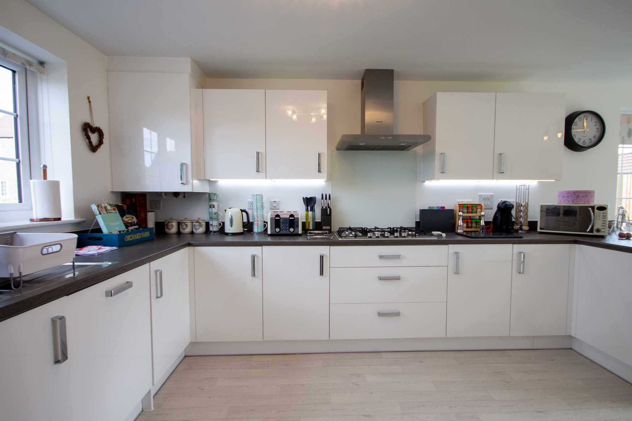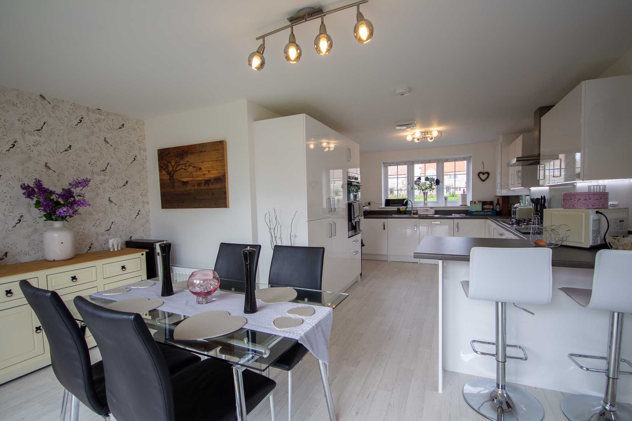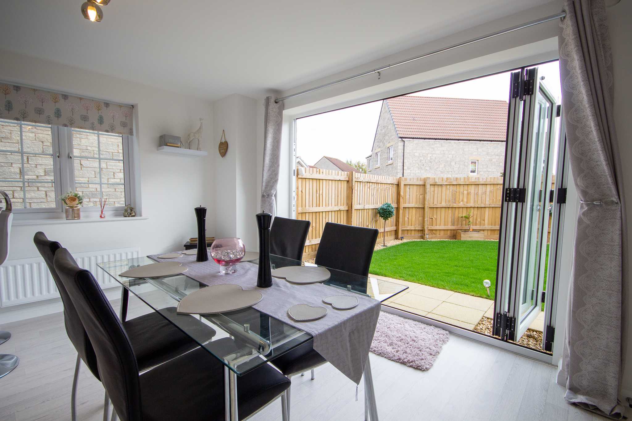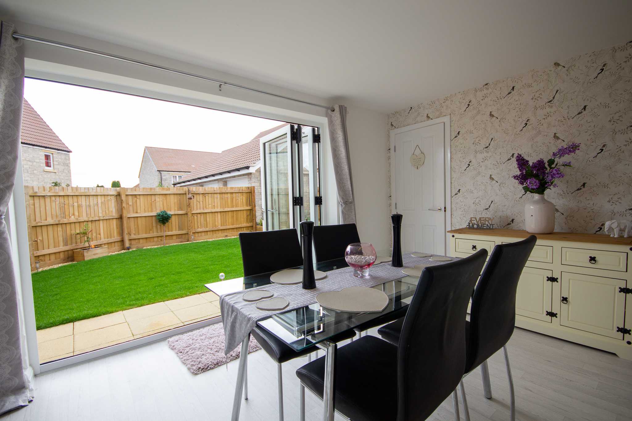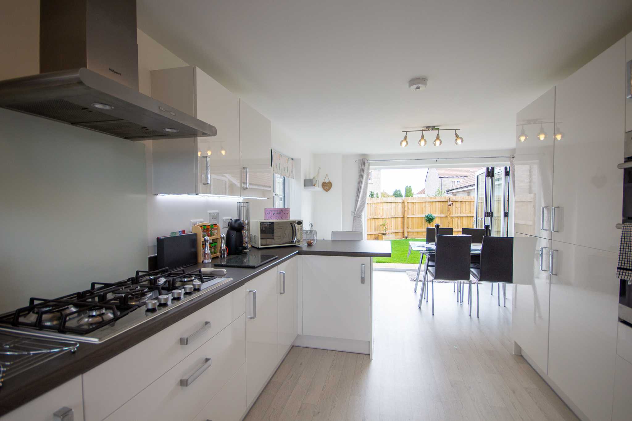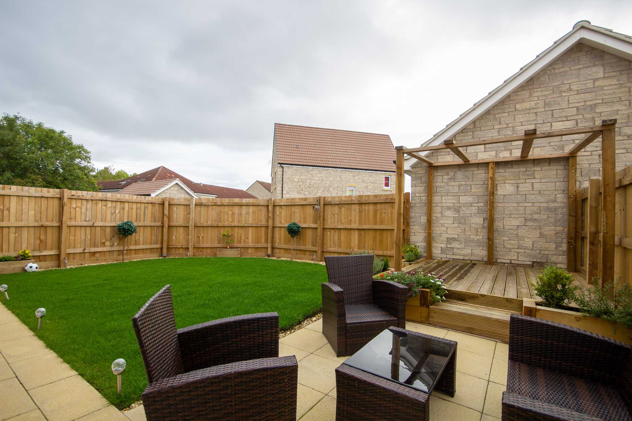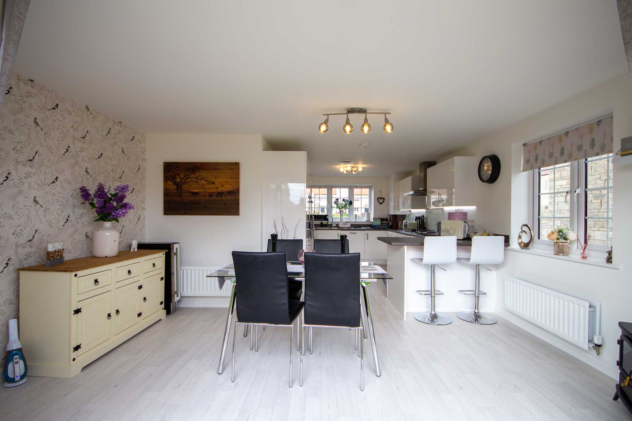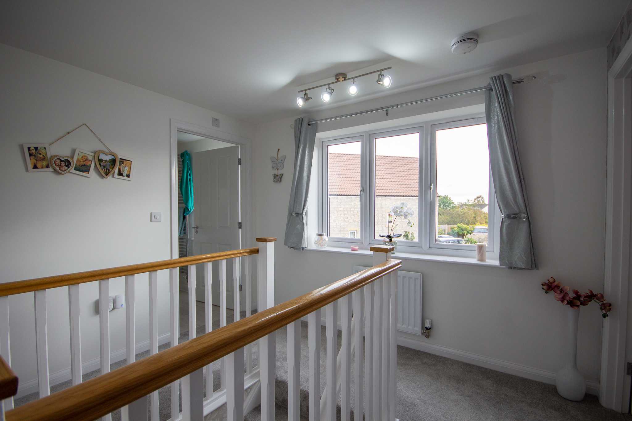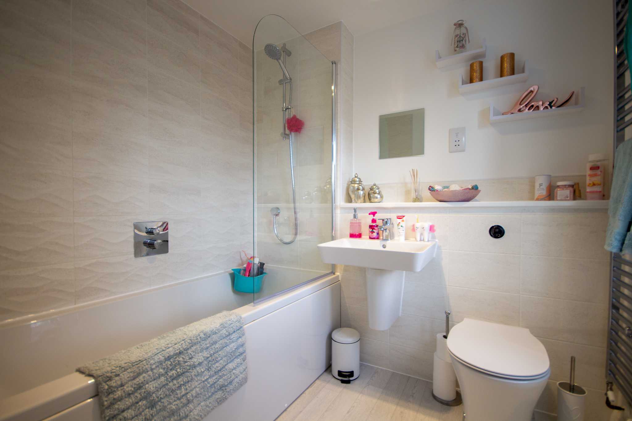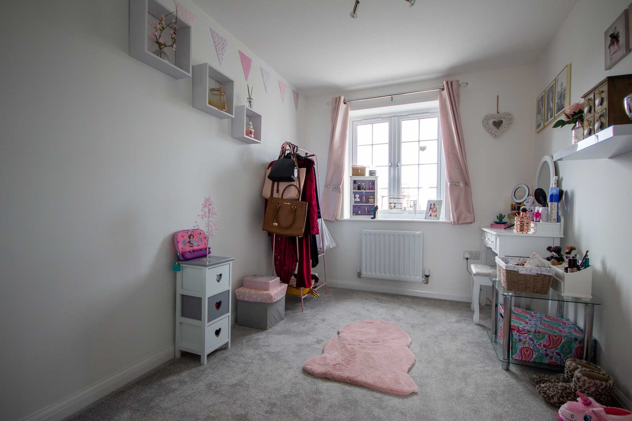Explore Property
Tenure: Freehold
Hallway
Double glazed door to the front and radiator.
Lounge
Spacious family living area with double glazed window to the rear, double glazed french doors and two radiators.
Study
Double glazed window to the front and radiator.
Kitchen / Diner
A real selling feature of the home and the perfect area for entertaining with family and friends. A quality fitted kitchen comprising; range of wall and base units, double glazed windows to the front and side, double glazed bi-fold door to the garden, cupboard, 1 1/2 stainless steel sink/drainer, double electric oven with 5 ring hob, cookerhood, integrated washing machine, integrated fridge/freezer, central heating boiler and 2 x radiators.
Landing
Double glazed window to the rear, cupboard, loft access and radiator.
Master Bedroom
Double glazed window to the front, radiator & dressing area with built in wardrobes (with mirrored sliding doors) and a double glazed window to the side.
En-suite
Double glazed window to the side, shower cubicle, vanity wash hand basin, extractor fan, WC, shaver point and heated towel rail.
Bedroom Two
Double glazed window to the front and radiator.
Bedroom Three
Double glazed window to the rear and radiator.
Bedroom Four
Double glazed window to the front and radiator.
Bathroom
Double glazed window to the rear, heated towel rail. A luxurious modern white suite comprising bath with shower over, wash hand basin, extractor fan, shaver point and WC.
Rear Garden
Lawn, patio, decking, outside tap and power.
Garage
Situated to the rear with up & over door.

