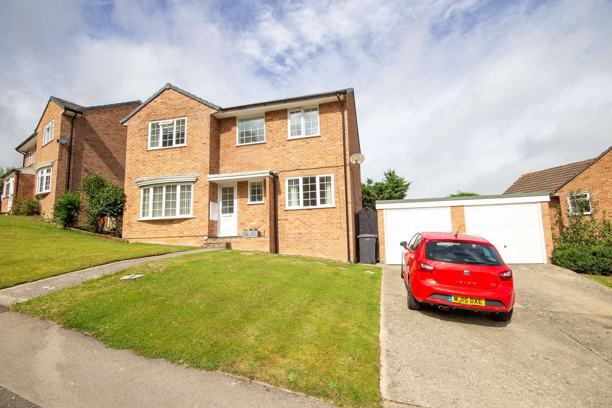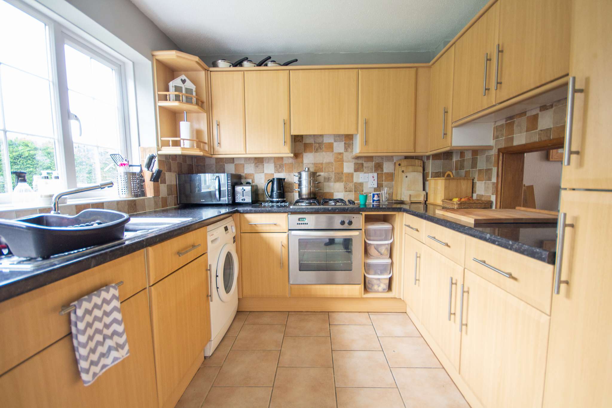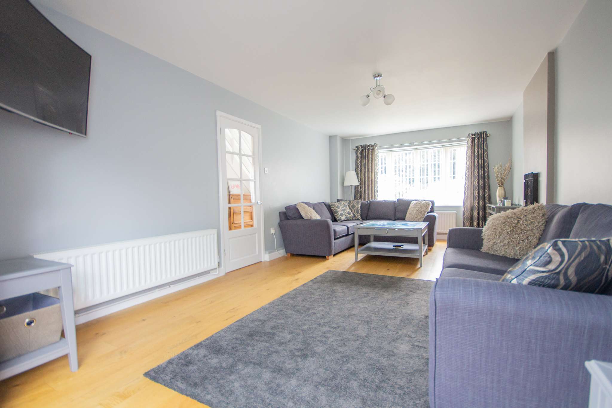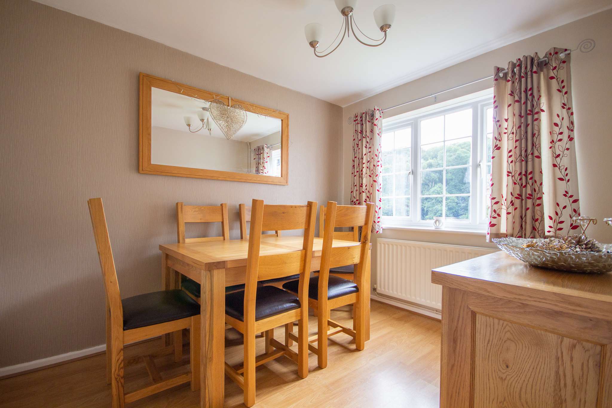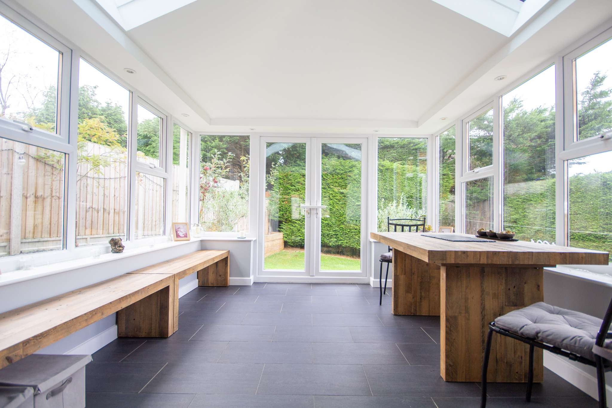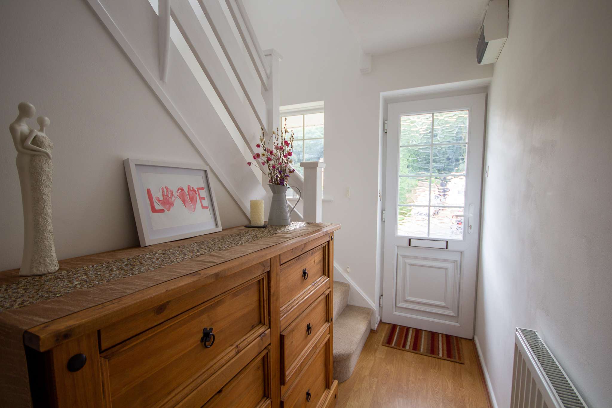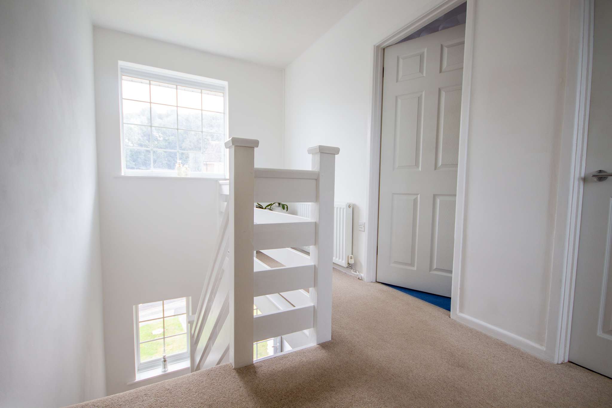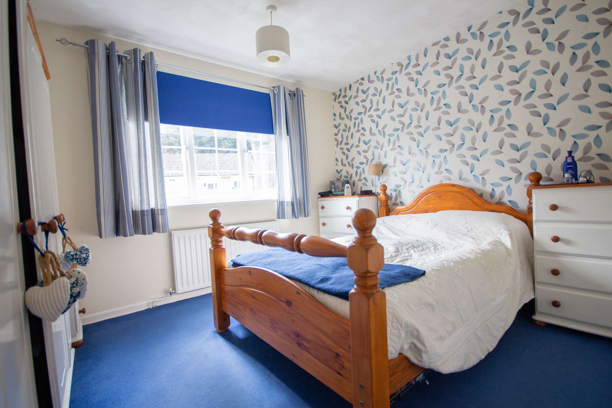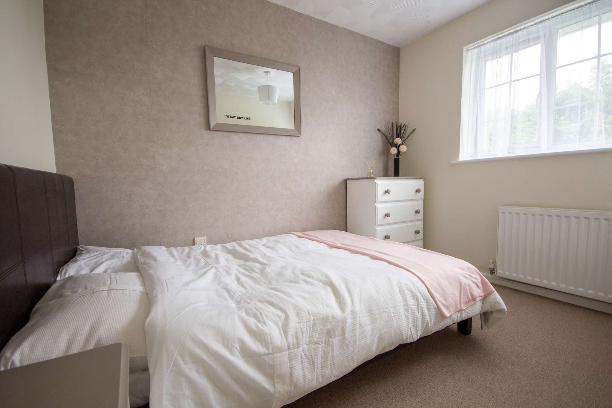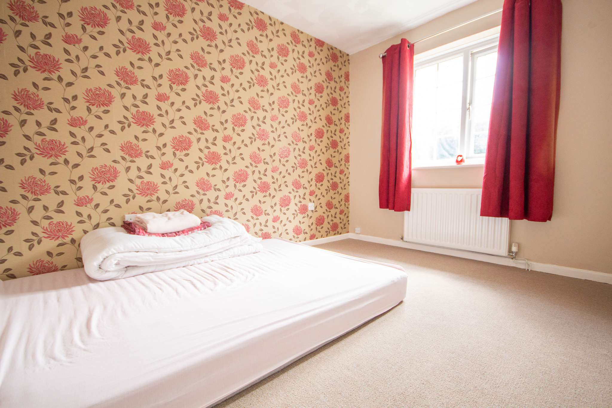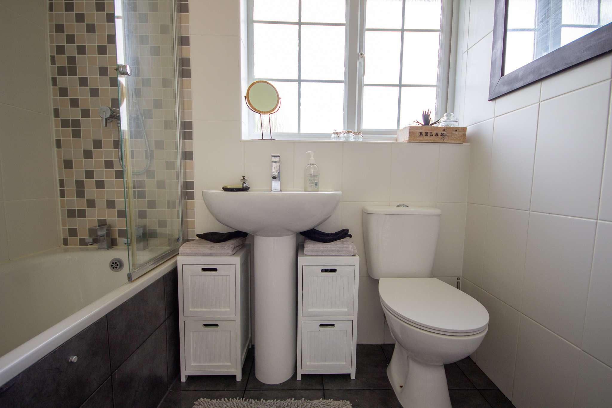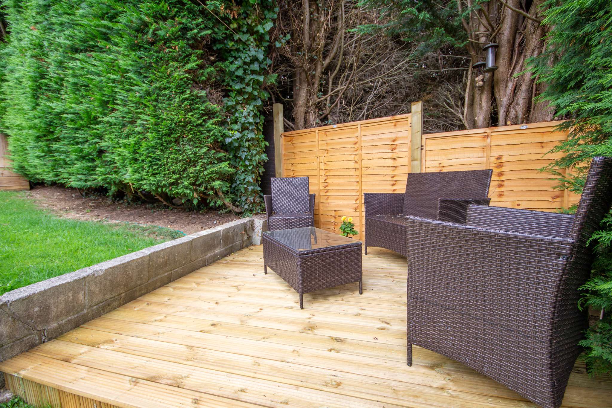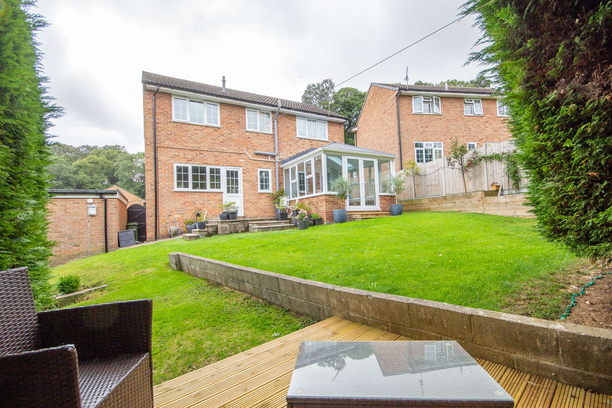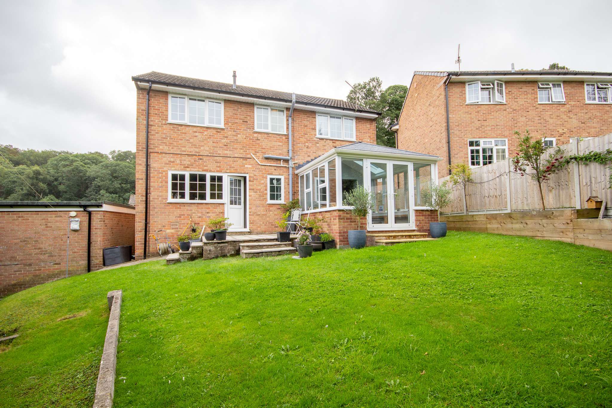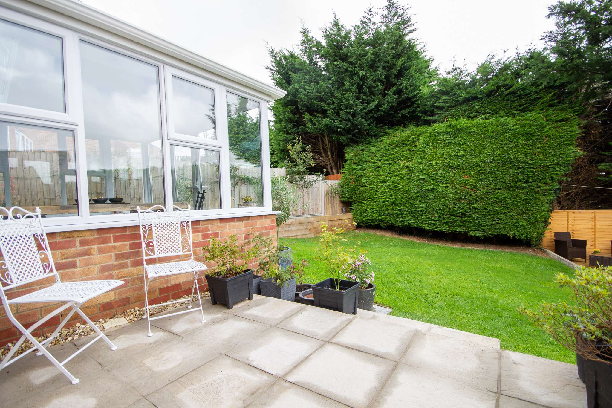Explore Property
Tenure: Freehold
Reception Hallway
Door to the front, radiator and under stairs storage cupboard.
Cloakroom
Comprising w.c, wash hand basin, window to the rear and laminate flooring.
Living Room
A large living area with window to the front, open plan through to the sun room, gas fireplace, timber flooring and two radiators.
Sun Room
An excellent addition to the property with pleasant outlook onto the rear garden, two velux skylights, double doors opening onto the patio area, tiled floor.
Dining Room
Window to the front and radiator.
Kitchen
Comprising of wall, base and drawer units, work surfacing with inset sink/drainer, plumbing for washing machine, integrated fridge, integrated freezer, integrated oven, gas hob with cookerhood over, tiling to splash prone areas, window to the rear and radiator.
First Floor Landing
Stairs from reception hallway, window to the front, airing cupboard, loft access and radiator.
Bedroom One
With window to the front and radiator.
Bedroom Two
With window to the rear and radiator.
Bedroom Three
With window to the front and radiator.
Bedroom Four
With window to the rear and radiator.
Bathroom
A well presented suite comprising of bath with shower over, wash hand basin, wc, extractor fan, tiled floor, heated towel rail and window to the rear.
Outside
To the front of the property is an area laid to lawn. Driveway providing off road parking for two vehicles and in turn leading to the detached double garage.
Double Garage
With twin 'up and over' doors, power, light and inspection pit.
Rear Garden
Enclosed rear garden enjoying a good degree of privacy with westerly aspect; majority laid to lawn with patio and decked areas for summer entertaining.

