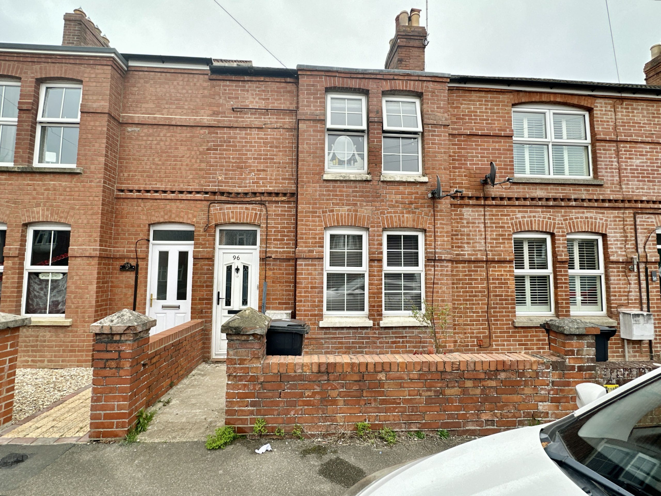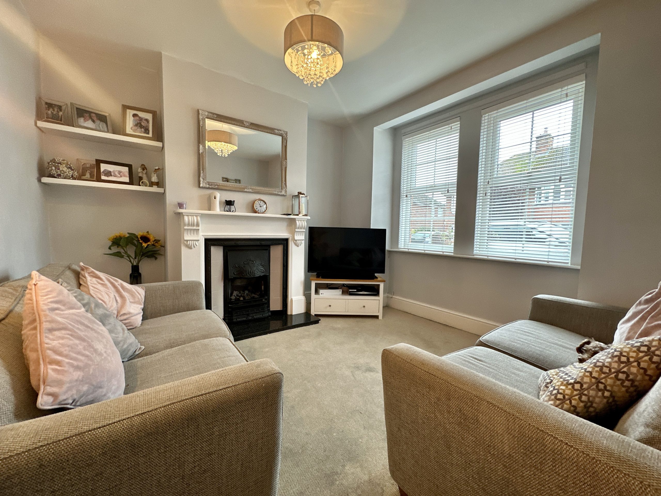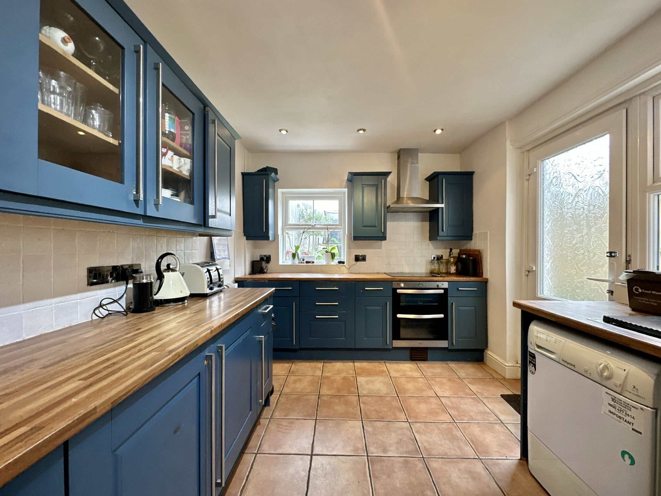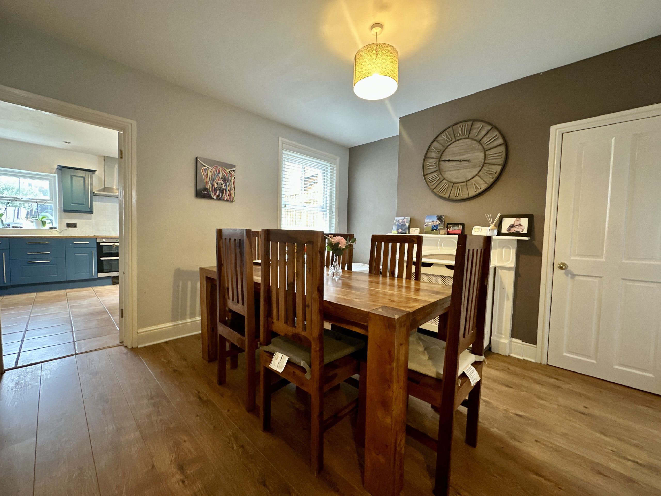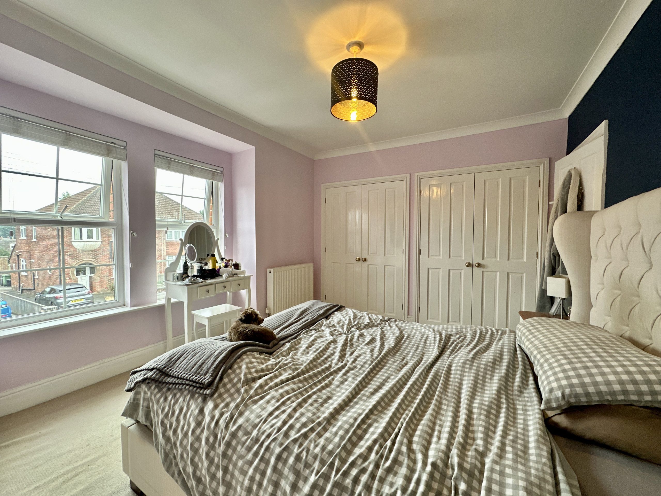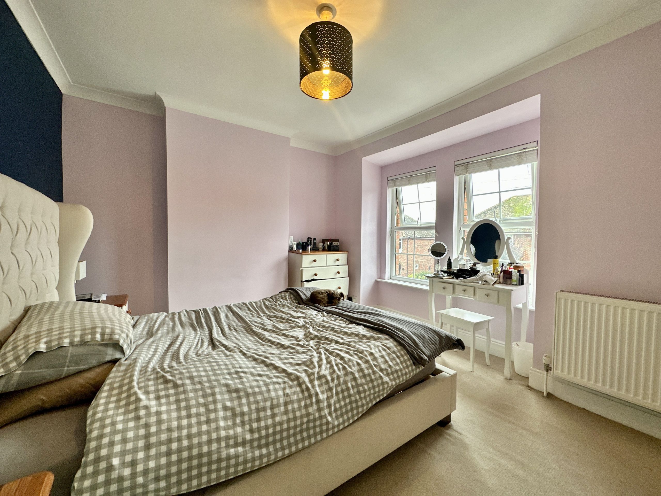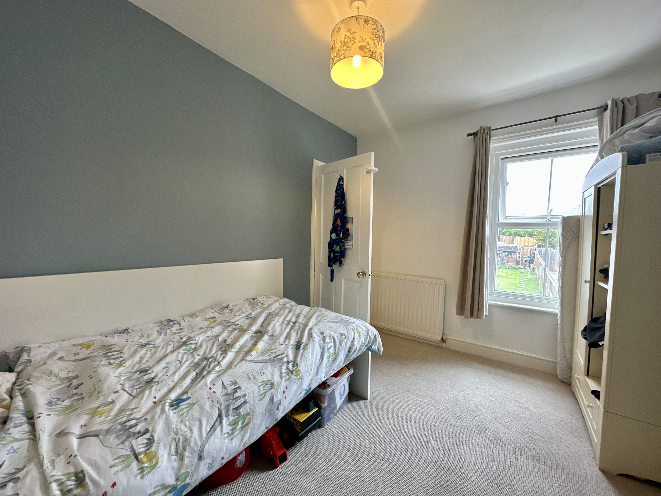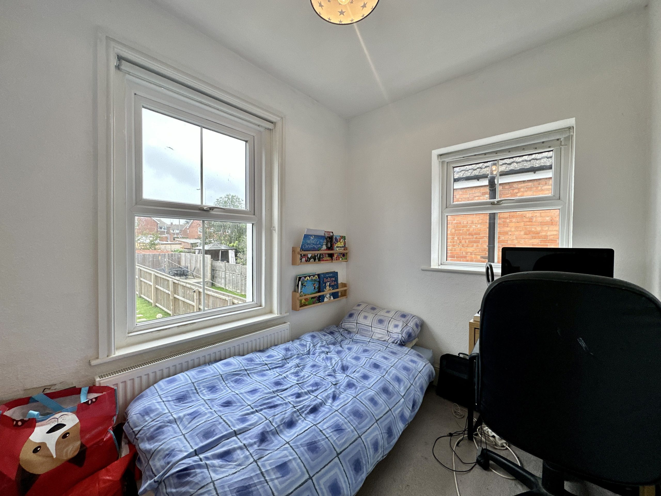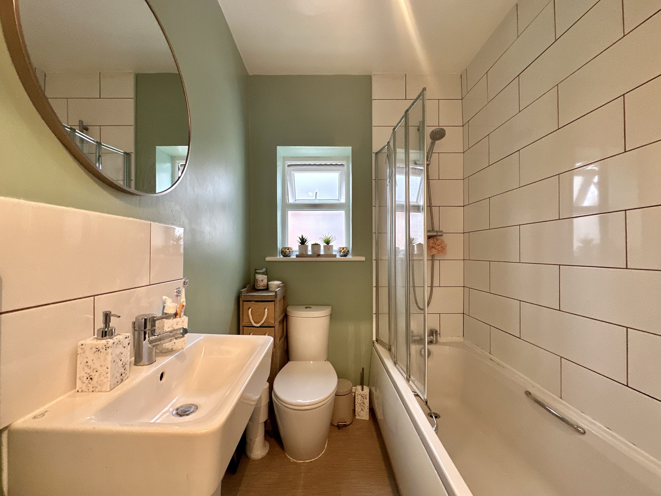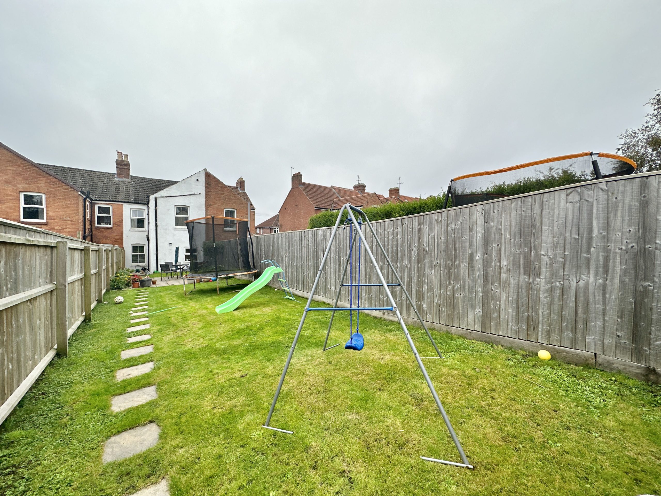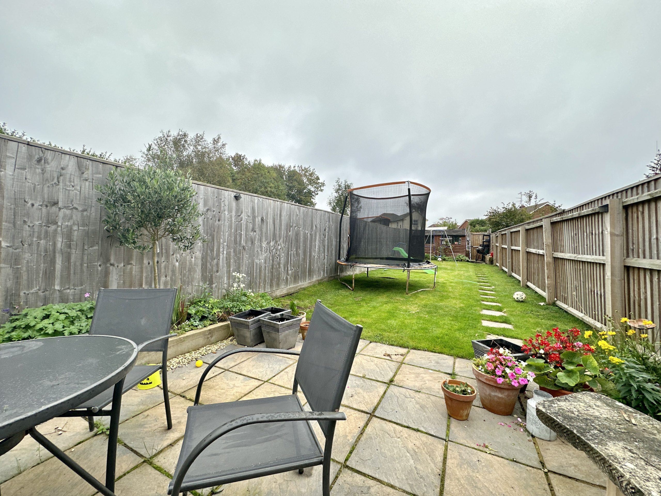Explore Property
Tenure: Freehold
Description
Towers Wills welcome to the market this spacious Victorian terrace situated in this popular residential location comprising: Hall, living room, dining room, kitchen, three bedrooms, bathroom and large rear garden. Gas central heated and double glazed.
Hallway:
Door to the front, radiator.
Living Room: 3.59m x 3.52m (11’9 x 11’6)
Window to the front, feature fireplace, radiator.
Dining Room: 4.14m x 3.50m (13’6 x 11’5)
Window to the rear, radiator, storage cupboard.
Kitchen: 3.82m x 2.73m (12’6 x 9)
A well presented fitted kitchen comprising of a range of wall and base units, work surfacing with one and a half bowl sink/ drainer inset, tiling t splash back, tiled flooring, integrated fridge/ freezer, plumbing for washing machine/ dishwasher, integrated electric oven and hob with cooker hood over, storage cupboard, windows to both rear and side, door to the side. Radiator.
Landing:
Stairs from the hallway, storage cupboard, loft access.
Bedroom One: 4.00m x 3.11m (13’1 x 10’2)
Two windows to the front, double built in wardrobe, radiator.
Bedroom Rwo: 3.51m x 2.85m (11’6 x 9’4)
Window to the rear, radiator.
Bedroom three: 2.78m x 2.13m (9’1 x 7)
Windows to both the side and rear, radiator.
Bathroom: 1.93m x 1.61m (6’3 x 5’3)
A modern white suite comprising of bath with shower over, wash hand basin, W.C, heated towel rail, window to the side, part tiled.
Outside:
To the rear is a large garden. Majority laid to lawn with hedgerow borders.

