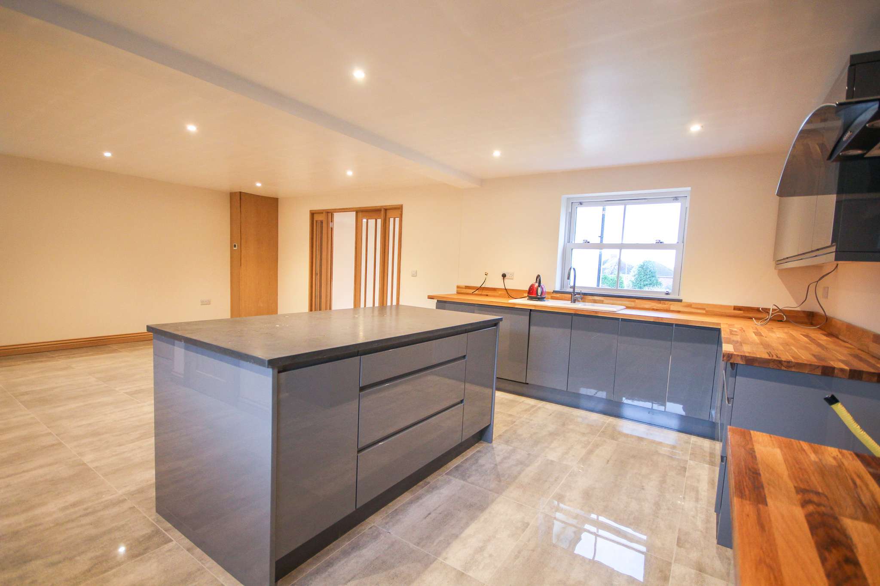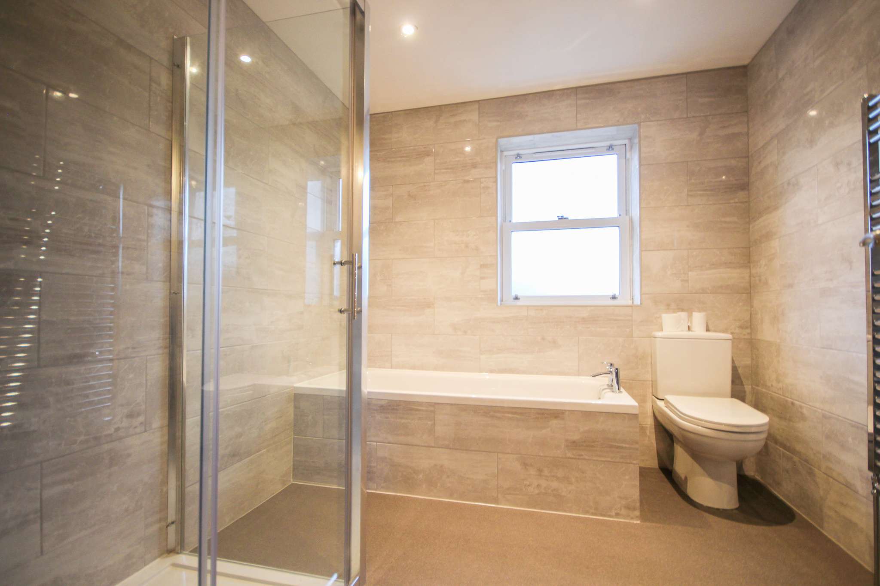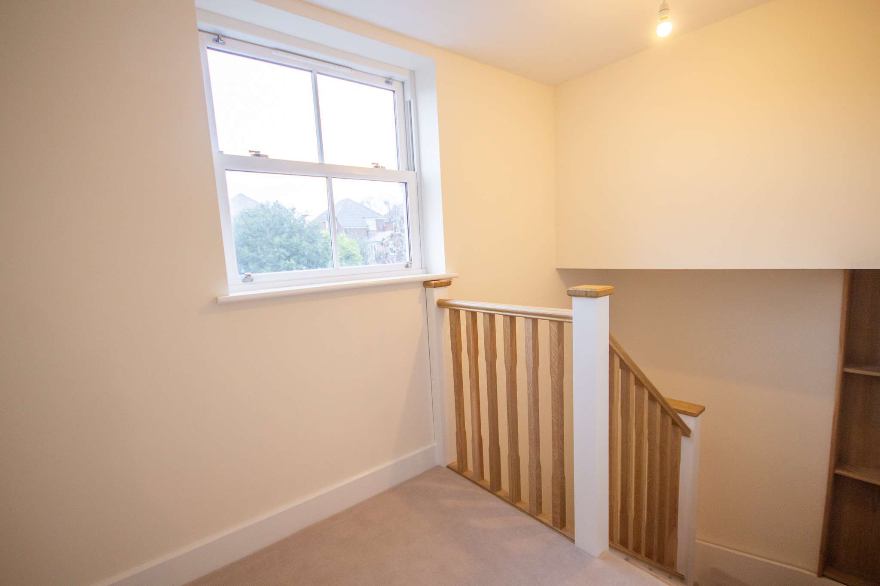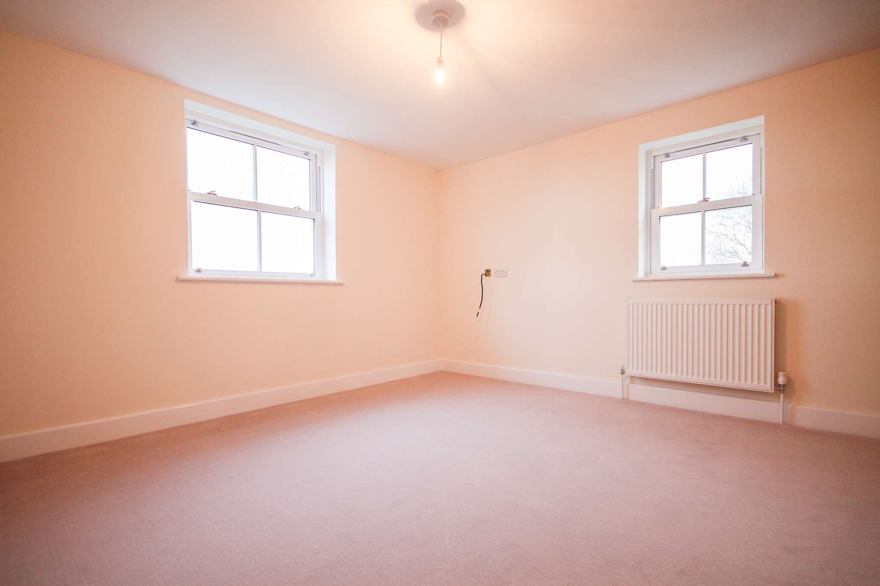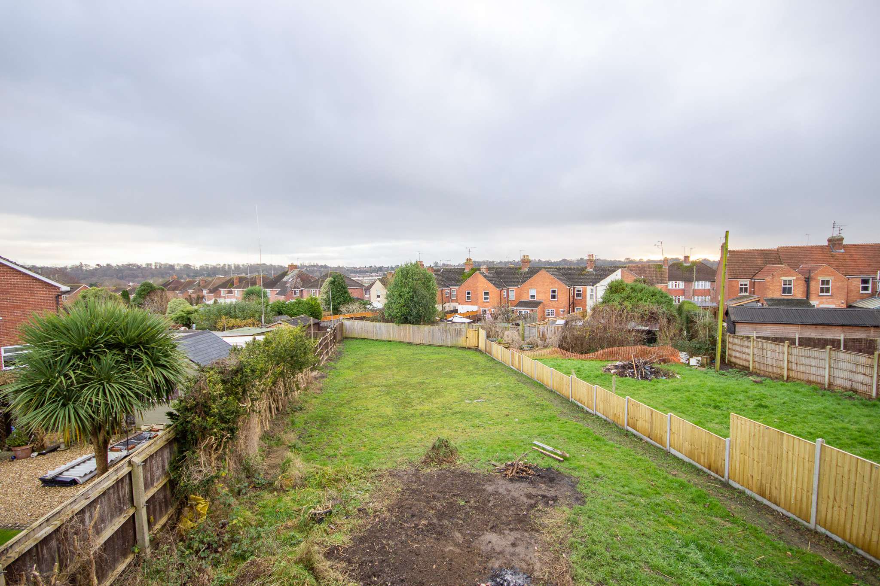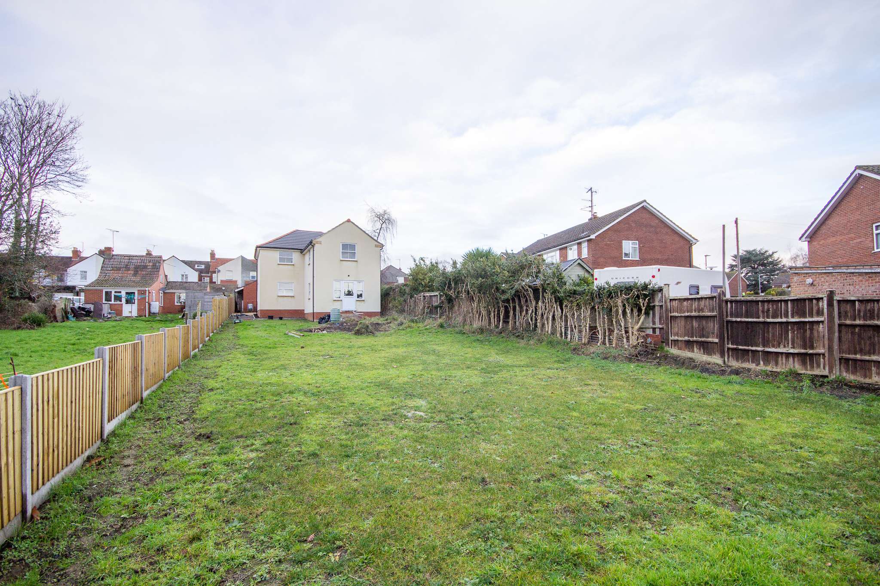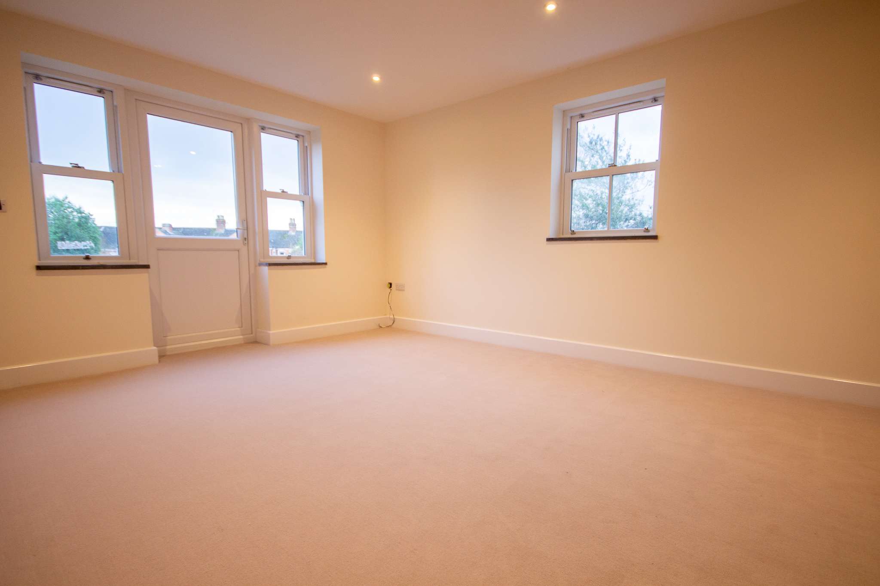Explore Property
Tenure: Freehold
Reception Hallway
Door and window to the front, tiled flooring, boiler cupboard, cupboard housing under floor heating and electric fuse board and under stairs storage cupboard.
Cloak W.C
Comprising W.C, wash hand basin with vanity unit under and window to the side.
Kitchen Diner
A beautifully presented fitted kitchen comprising of a range of wall, base and drawer units finished in a grey gloss with timber work surfacing over with inset one and half bowl sink/drainer, under cupboard lighting, central island unit with stone work surfacing, integrated dishwasher, space for Range cooker with splash back and cooker hood over, space for American style fridge freezer, corner carousal unit, windows to front, rear and side, tiled flooring and glazed double doors stepped down to:
Living Room
With windows to both side and rear and door opening out to the rear garden.
First Floor Landing
Stairs from reception hallway and window to the front.
Master Bedroom
With windows to both rear and side and radiator.
En-suite
A luxurious suite comprising of shower cubicle, wash hand basin with vanity unit under, W.C, fully tiled, heated towel rail and extractor fan.
Bedroom Two
Window to the rear and radiator.
Bedroom Three
Window to the front and radiator.
Bedroom Four
Window to the side, radiator and over stairs storage cupboard.
Bathroom
A luxurious modern suite comprising of bath, double shower cubicle, w.c, wash hand basin with vanity unit under, heated towel rail, fully tiled, window to the side and extractor fan.
Outside
To the rear of the property is a particularly large rear garden circa 3000 sq ft!!; one of the many true selling features of this property, being majority laid to lawn and side access. To the far end of the rear garden there is a gate where a foot path leads to Preston Grove, ideal for a Leonardo employee!
To the front of the property is a driveway providing ample off road parking for several vehicles. The driveway is laid to stone chip, gated side access, usual sheltered storage area behind the garage and pedestrian door into the rear of the garage.
Garage
With 'up and over' door, power and light.
Agents Note
The property has under floor heating throughout the ground floor.



