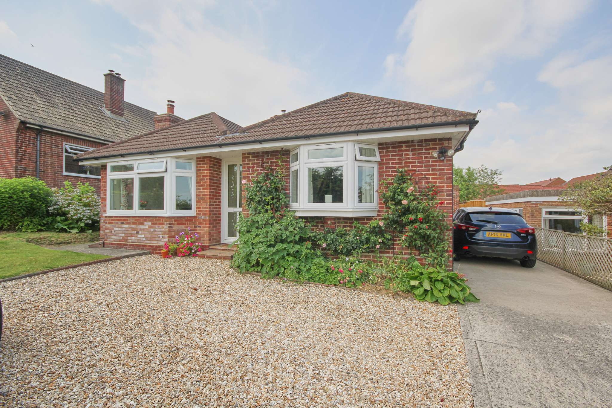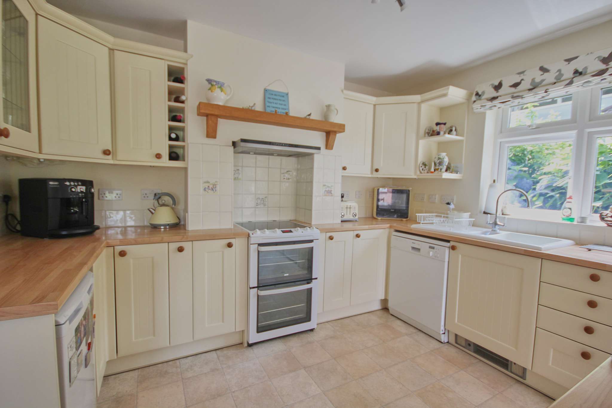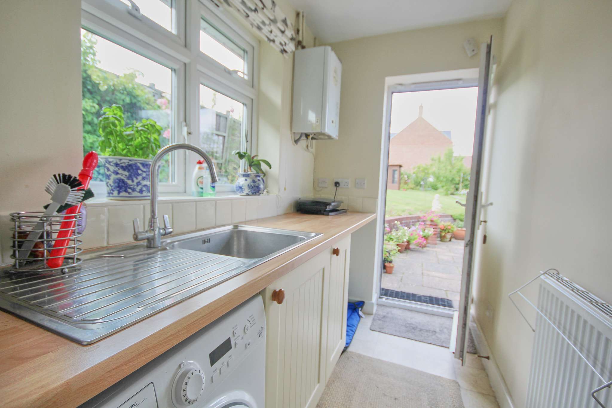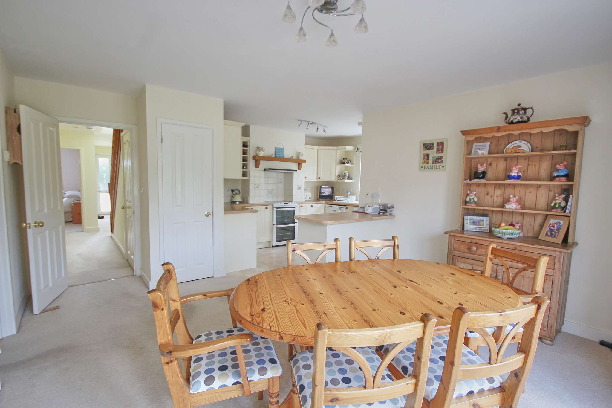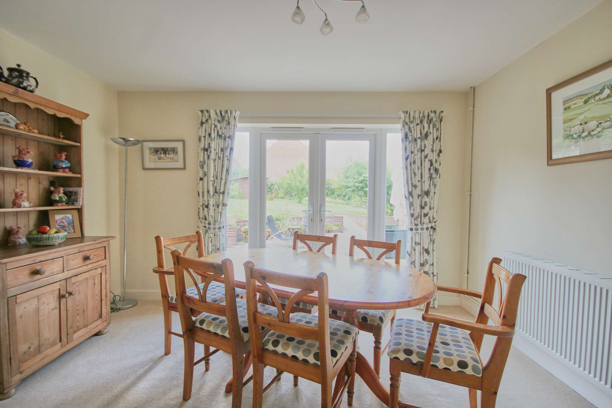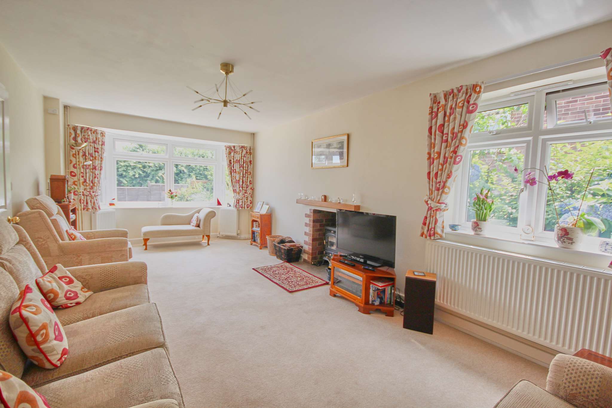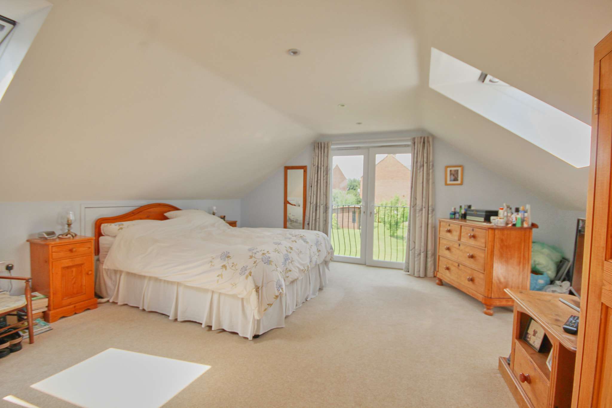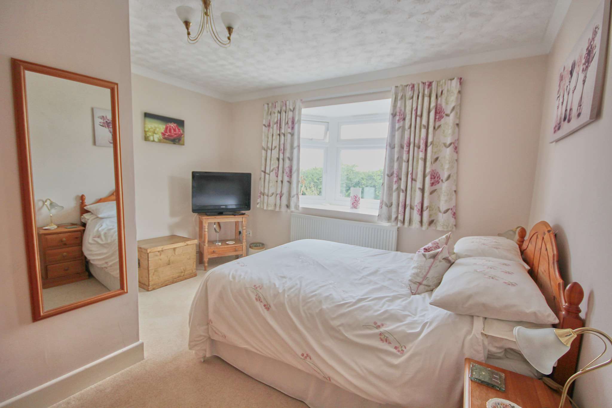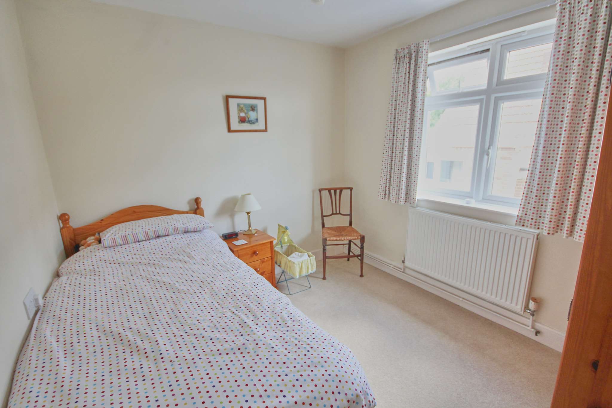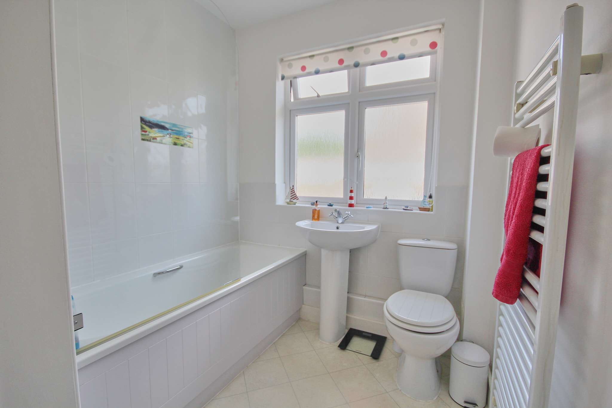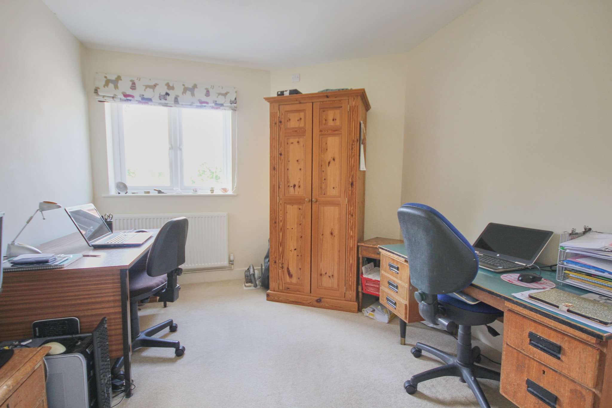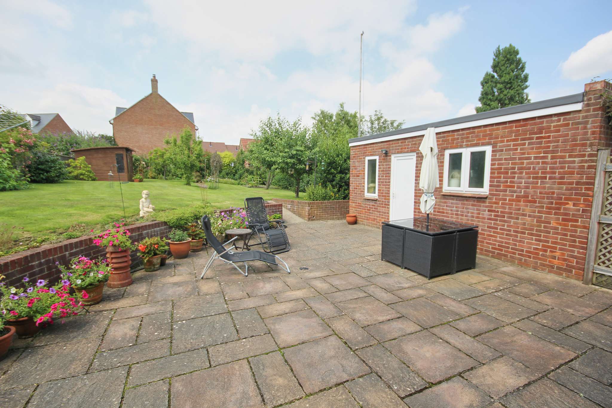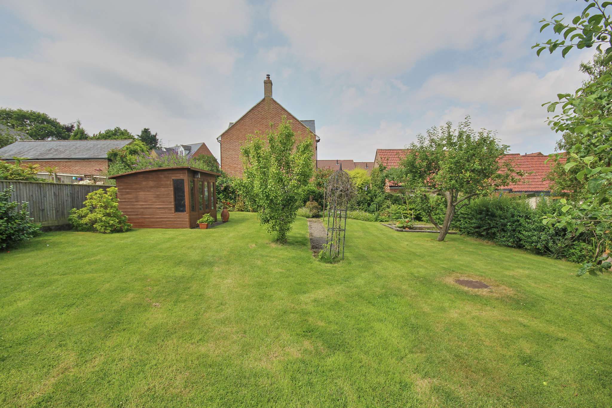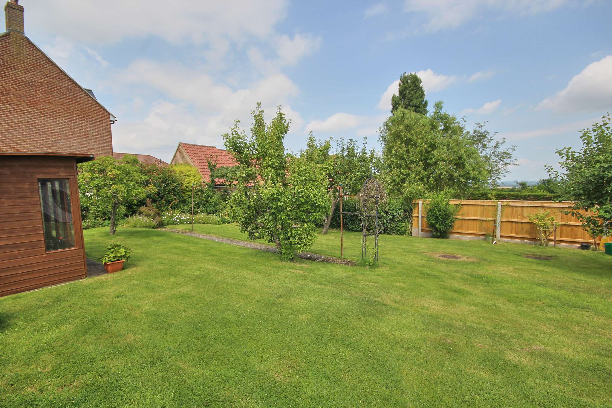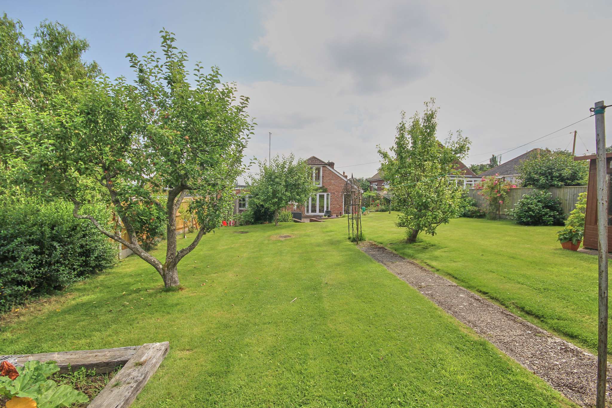Explore Property
Tenure: Freehold
Entrance Hall
Radiator, stairs rise to first floor, under stairs storage cupboard and access to remaining ground floor.
Living Room 3.44m x 7.48m
Large double room with large bay window to the front, window to the side, three radiators and inset wood burner.
Kitchen/Dining Room 3.96m x 4.99m
Kitchen Area:
Comprising of wall, base and drawer units, work surfacing with Belfast sink, breakfast bar, space for under counter fridge, space for electric cooker with hob over and space for washing machine.
Dining Area
Dining table area, radiator, access to the remaining ground floor and double doors to the garden. Really making this area heart of the home.
Utility 1.44m x 3.31m
Further base units and work surfacing with stainless steel sink drainer, space for freestanding fridge/freezer, space for washing machine and access to the garden.
Bedroom Two 3.74m x 3.77m
Large bay window to the front, radiator and space for wardrobes with en-suite.
En-suite 1.45m x 1.53m
Suite comprising corner shower cubicle, wash hand basin, w.c, radiator and fully tiled surround.
Bedroom Three 2.85m x 3.00m
Window to the side with radiator under and space for wardrobe storage.
Family Bathroom 1.96m 2.79m
Suite comprising bath with shower over, wash hand basin, w.c, heated towel rail and airing cupboard.
Study/Bedroom Four 2.95m x 3,71m
This room is versatile for many uses and has double windows and radiator.
First Floor Landing
Master Bedroom 4.76m x 5.50m some restricted head height
Two skylights, two built-in storage cupboards and a Juliet balcony with double doors.
En-suite 1.91m x 2.46m
Suite comprising corner shower cubicle, wash hand basin, w.c, heated towel rail and skylight.
Outside
Front Garden
To the front there is an area of lawn with floral borders and a gate entrance.
Parking
A gravel driveway providing off road parking for 5/6 cars and a further driveway down the side of the property, giving access to the rear and single garage (3.25m x 5.68m) with light and power connected.
Rear Garden
To the rear of the property the garden is predominantly laid to lawn with floral beds and shrub borders, large patio area abutting the rear of the property, an area for a summerhouse, vegetable plots and side access to both.

