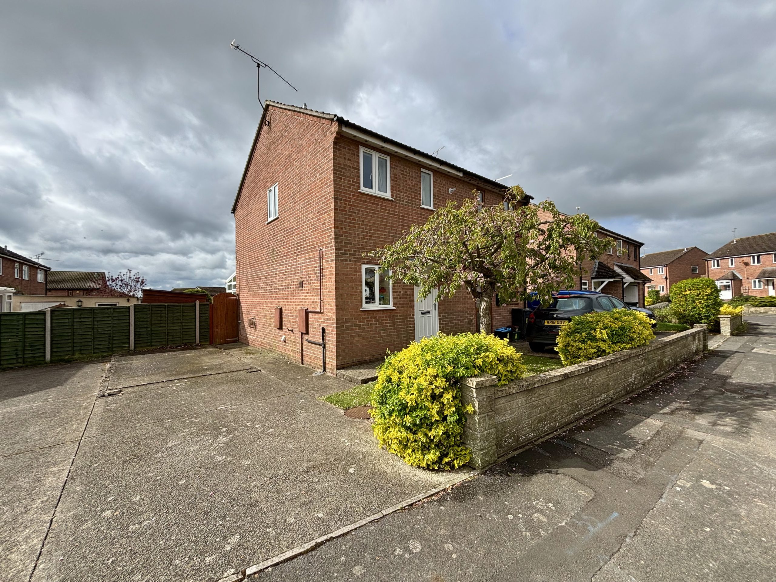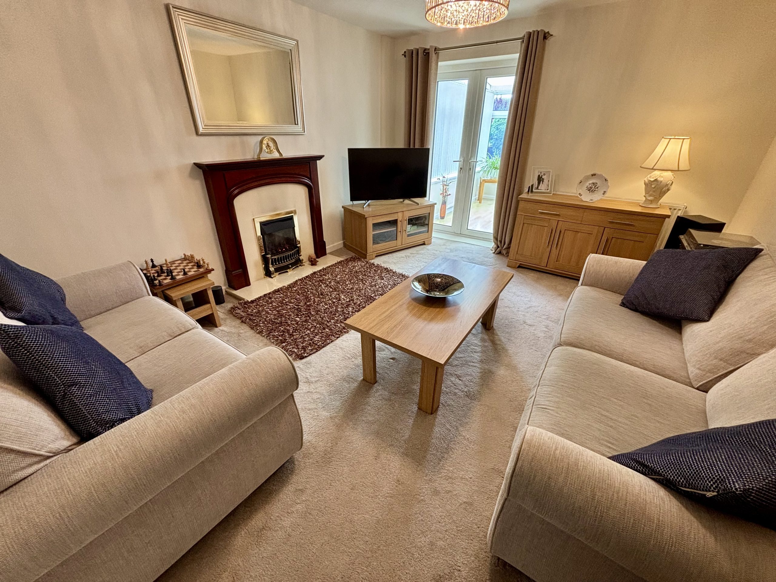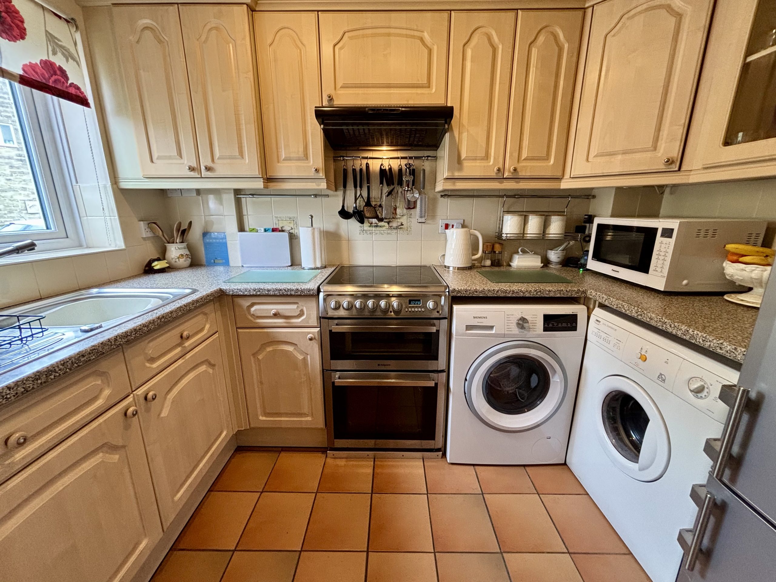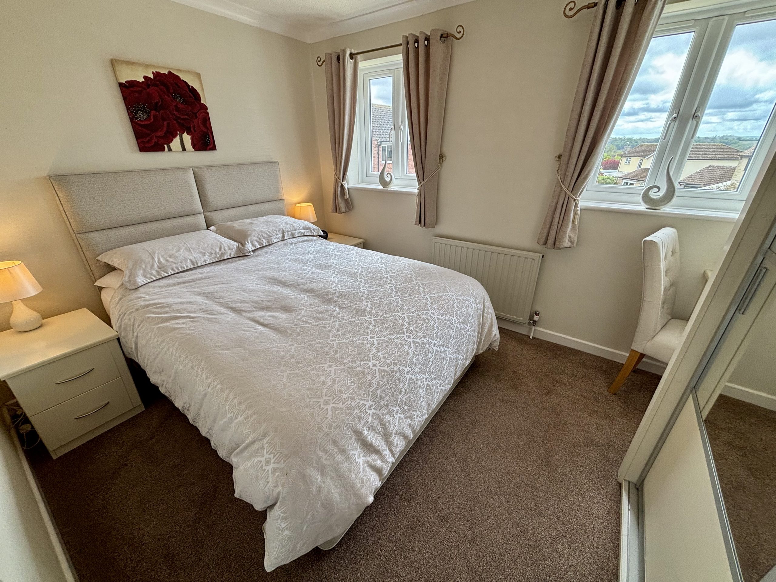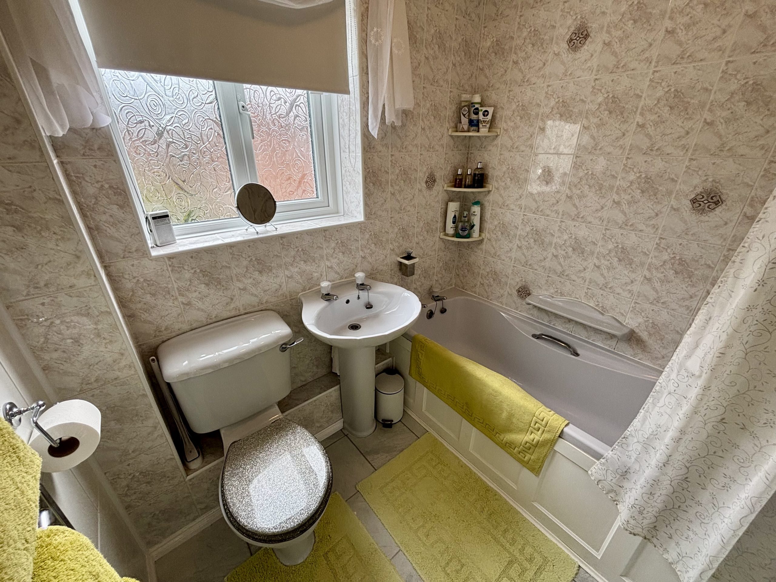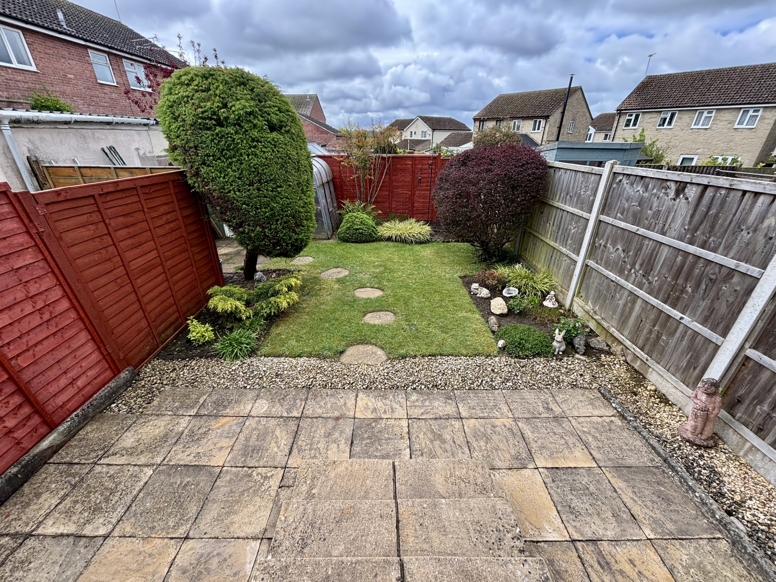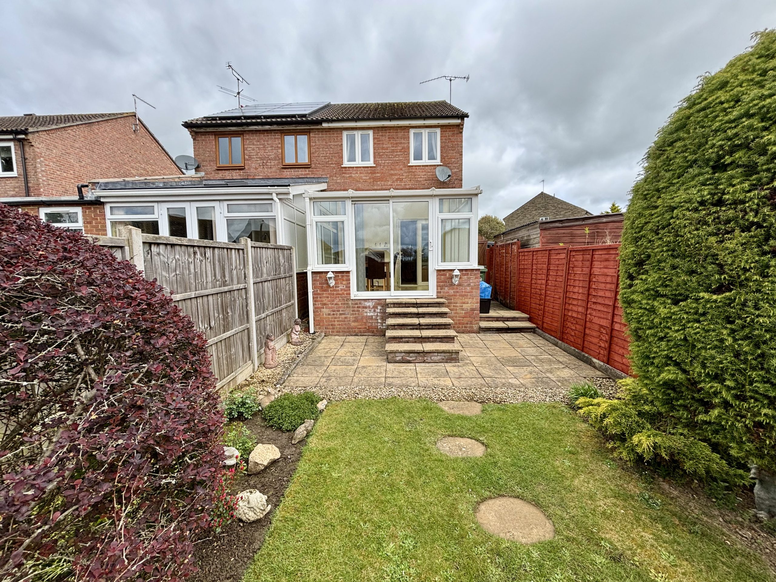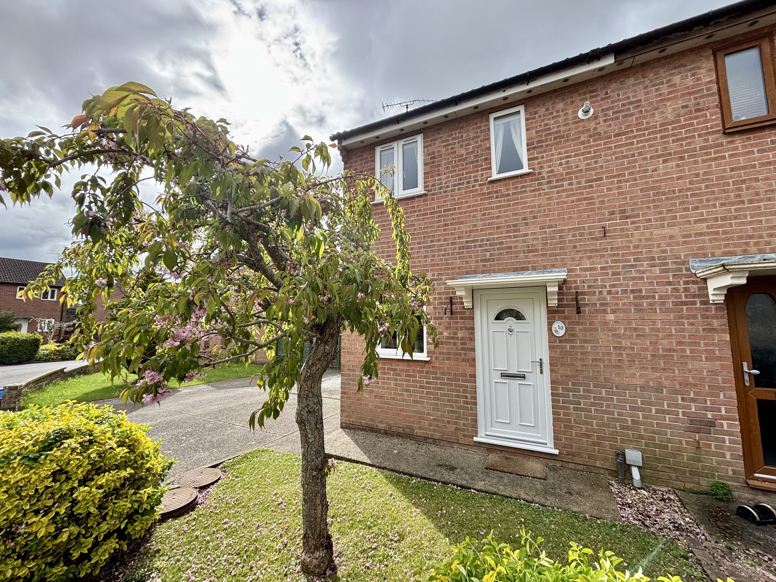Explore Property
Tenure: Freehold
Entrance door leading into the hall.
Hall
With stairs to first floor landing, understairs storage cupboard and radiator.
Kitchen 1.85m x 2.88m
Fitted with pattern effect worktops and timber effect doors with a range of wall and base units. A stainless-steel sink drainer unit with mixer tap, space for freestanding electric cooker with extractor over, space for fridge/freezer, plumbing for washing machine, space for tumble dryer, tiled floor, part tiled walls and window with outlook to the front.
Lounge 3.63m x 4.58m maximum measurements
With gas fire and feature surround, radiator and french doors leading into the conservatory.
Conservatory 3.07m x 3.08m
Currently being used as the dining room, with windows outlook to the side and rear, radiator and patio doors leading out to the rear. (please note the garden is accessed by steps leading down from the conservatory)
Landing
With hatch to roof space and radiator.
Bedroom One 2.84m x 3.64m maximum measurements
Two windows with outlook to the rear, fitted wardrobe and radiator.
Bedroom Two 2.54m x 3.09m
Two windows with outlook to the front. Airing cupboard over the stairs housing a small radiator, with a cupboard over the hallway housing a gas combination boiler.
Bathroom 1.66m x 1.99m
Fitted with panel bath and electric shower over, WC, pedestal hand basin, extractor fan, heated towel rail and window with outlook to the side.
Garden
The front garden is laid to lawn with shrubs. The rear the garden is low maintenance with patio area, lawn, planted borders, outside lighting and benefits from a side gate leading out to the drive.
Parking
A driveway to the side of the property provides off road parking for a couple of vehicles and benefits from an outside water tap.

