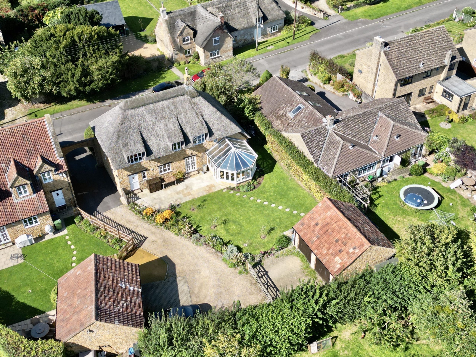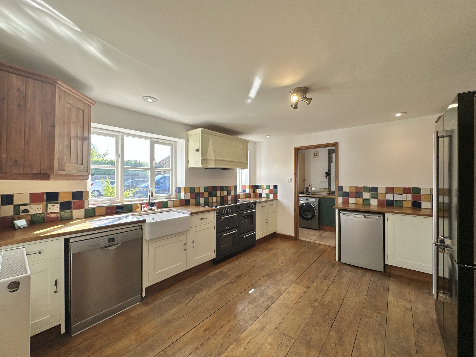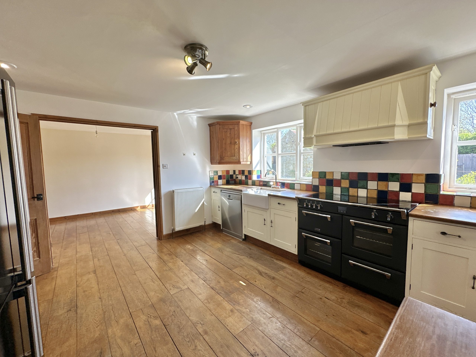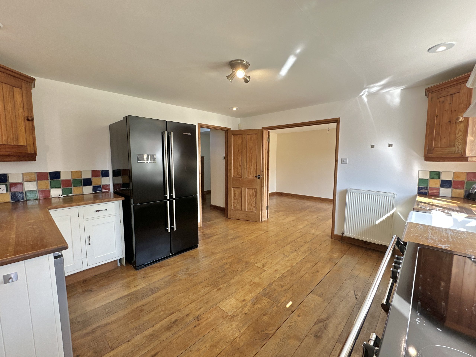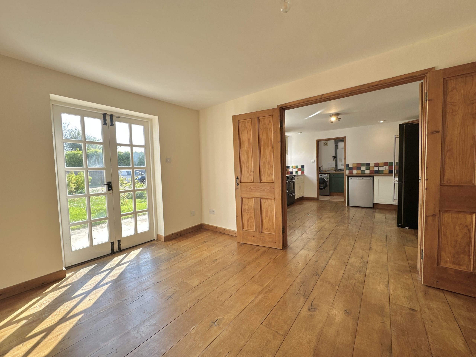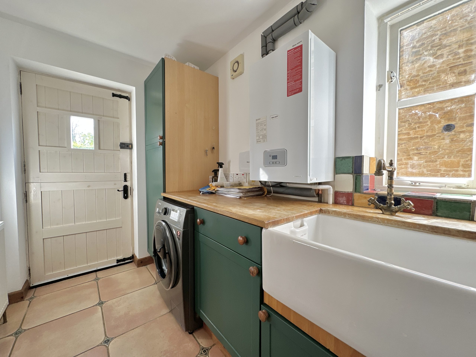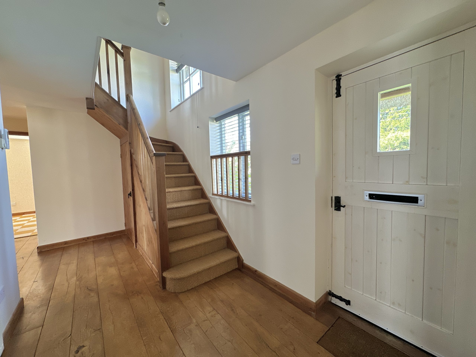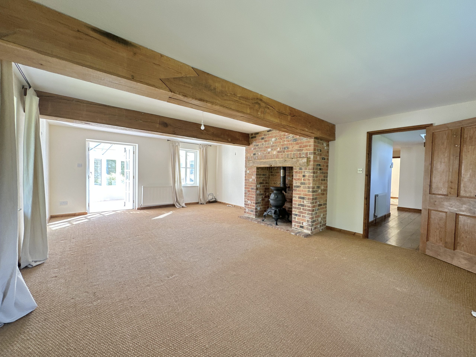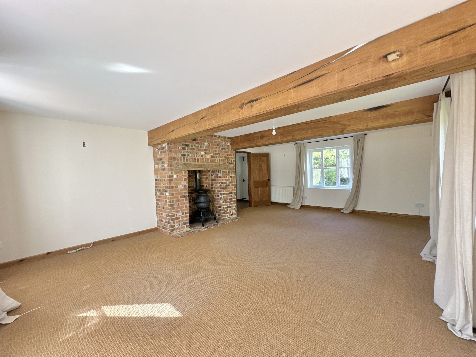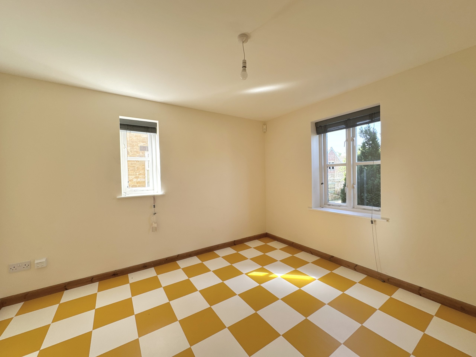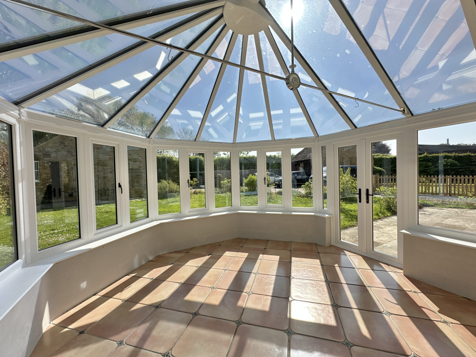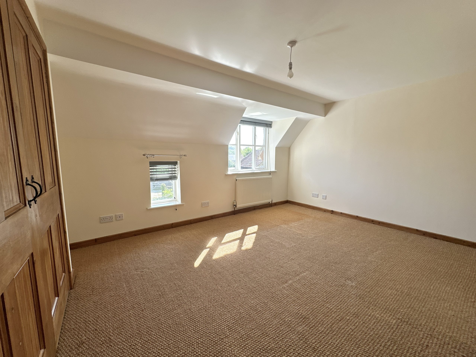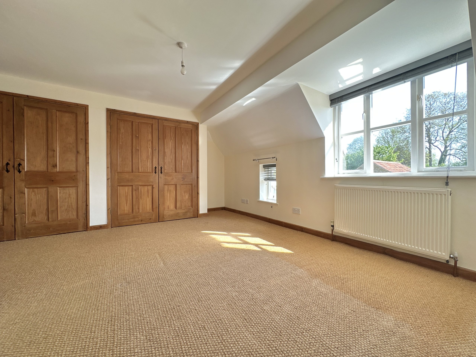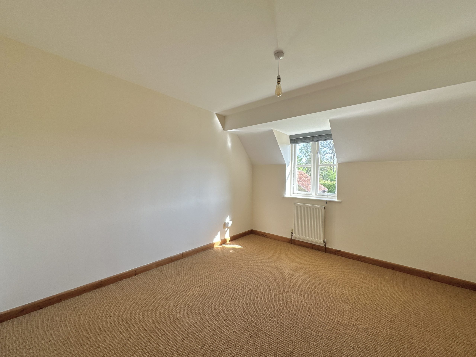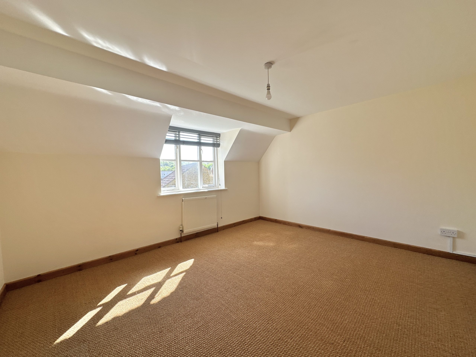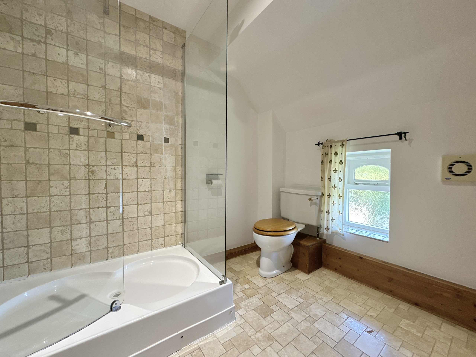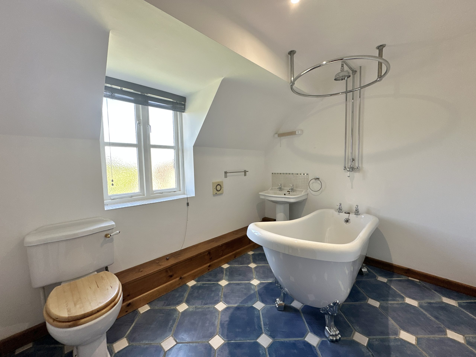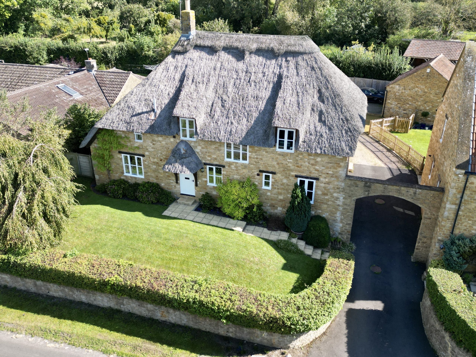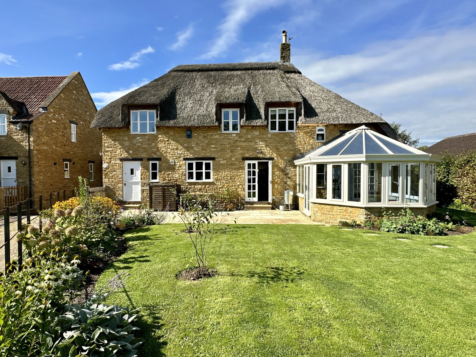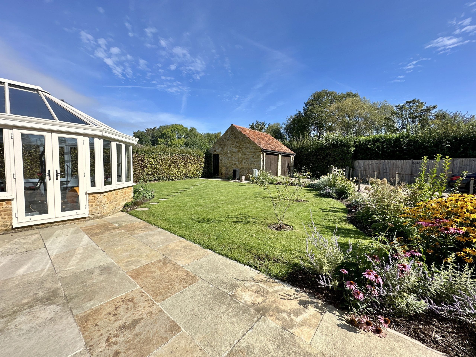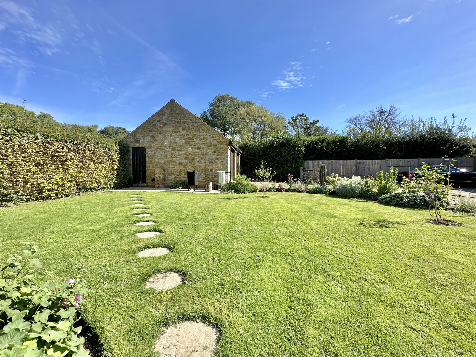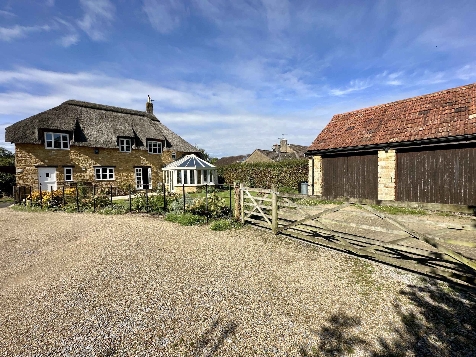Explore Property
Tenure: Freehold
Description
Towers Wills welcome to the market this spacious detached hamstone cottage, situated in this sought-after village location, where viewing is strongly advised to fully appreciate what this property has to offer. The property was constructed in 1998 and coming to the market with no onward chain/vacant possession and briefly comprises; storm porch, hallway, cloakroom/w.c, triple aspect living room with wood burning stove, kitchen, utility room, dining room, study, four bedrooms, master en-suite, family bathroom, front and rear gardens, detached double garage and parking.
Hallway
A spacious reception area with door and window to the front, exposed floorboards, under stairs storage cupboard and radiator.
Cloakroom/W.C
Comprising w.c, wash hand basin, window to the front and extractor fan.
Study
With windows to both front and side and radiator.
Living Room
A spacious family living area; a triple aspect room with character features including exposed beams, wood burning stove with exposed brick surround, windows to front, side and rear and double doors through to the conservatory.
Conservatory
With a pleasant outlook onto the rear garden, tiled floor, radiator and double doors opening out onto the patio area.
Kitchen
A farmhouse style kitchen comprising of a range of wall, base and drawer units, timber work surfacing with Belfast sink, tiling to splashback, space for American style fridge/freezer, additional under counter fridge, space for Range cooker, plumbing for dishwasher, two windows to the rear, exposed floorboards, double doors through to the dining room and door to utility room.
Utility Room
Comprising of wall, base and drawer units, work surfacing, plumbing for washing machine, space for tumble dryer, extractor fan, tiled floor, radiator, window to the rear, stable door to the rear and gas fired central heating boiler.
Dining Room
Being set just off the kitchen; perfect area for entertaining with family and friends with double doors opening out onto the rear garden, exposed floor boards and radiator.
First Floor Landing
Stairs from reception hallway with window to the front, loft access and radiator.
Bedroom One
A spacious master bedroom with window to the rear, radiator, two built-in wardrobes and door to en-suite.
En-suite
Comprising of shower cubicle, wash hand basin, w.c, extractor fan, radiator, window to the front and airing cupboard.
Bedroom Two
Window to the rear and radiator.
Bedroom Three
Window to the rear and radiator.
Bedroom Four
Window to the front and radiator.
Bathroom
A spacious family bathroom with claw-footed freestanding bath with shower over, wash hand basin, w.c, heated towel rail, extractor fan and window to the front.
Outside
To the front of the property is an area of garden, enclosed by hedgerow and pathway leading to the storm porch entrance. An area of shared driveway leads to the parking and detached double garage (shared driveway for just the immediate neighbouring property, 10 Queen Street).
Rear Garden
An enclosed rear garden with gated side access, being majority laid to lawn with borders stocked with a variety of mature plants and shrubs, patio area for outside summer entertaining, outside lights and outside tap.
Detached Double Garage
With two ‘up and over’ doors, personal door to the garden, power and light.
Parking
There are two parking spaces in front of the garages.

