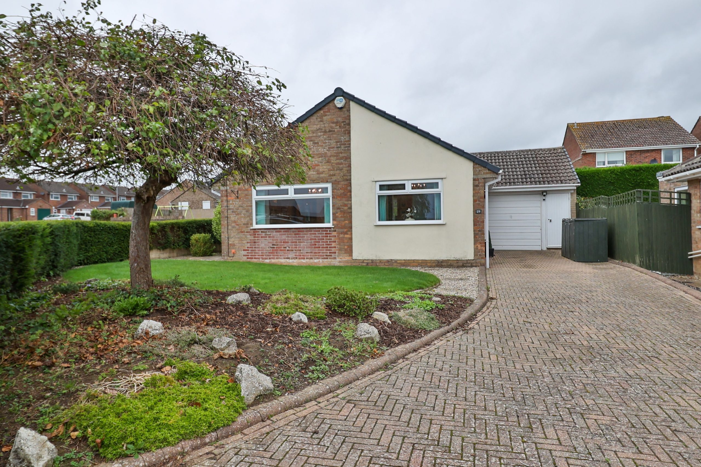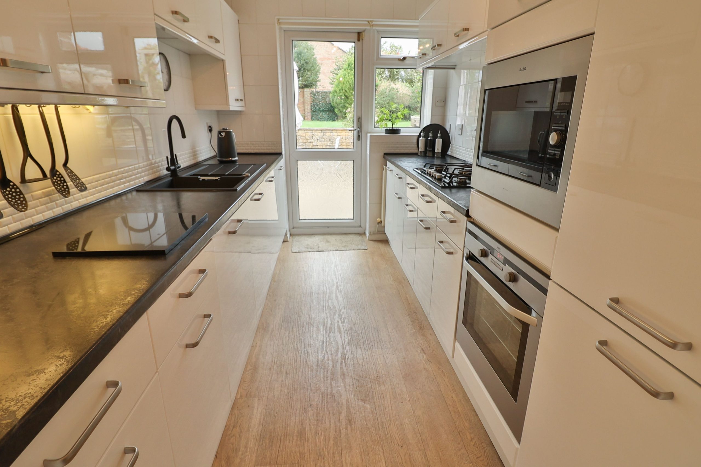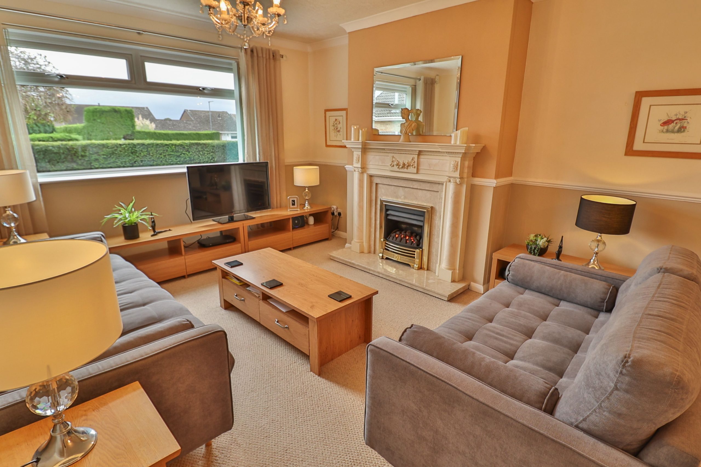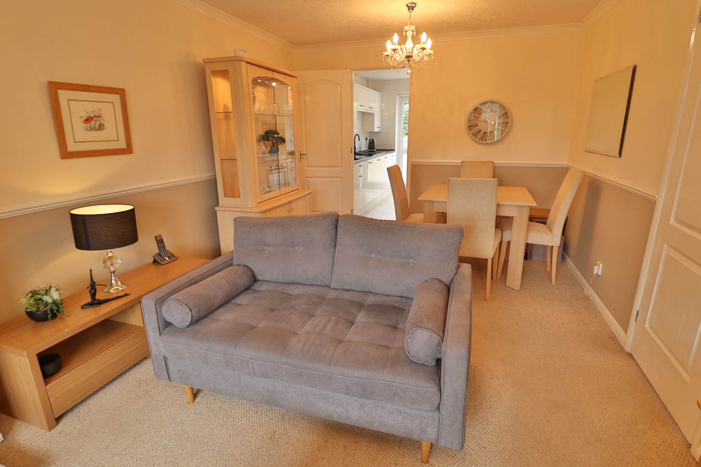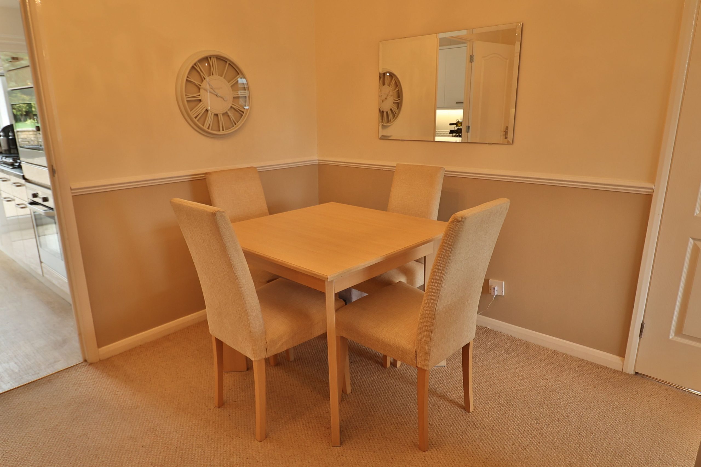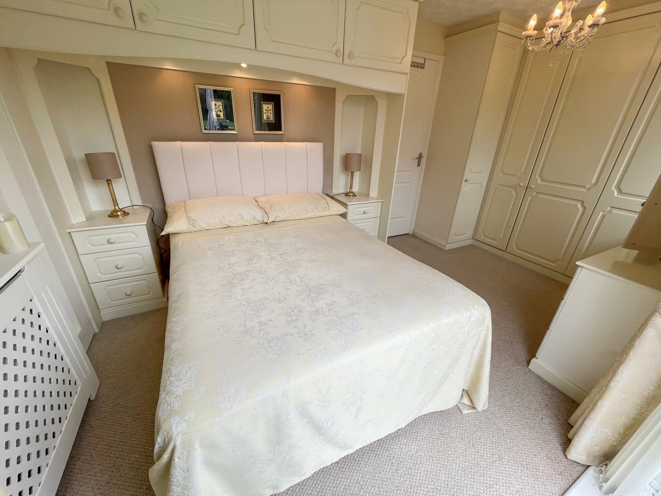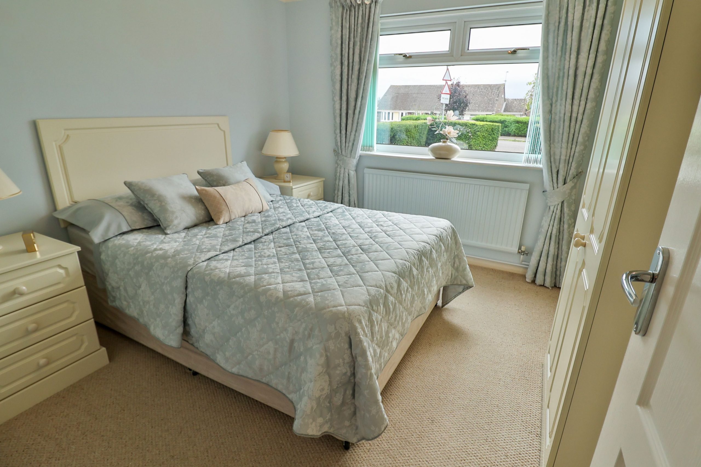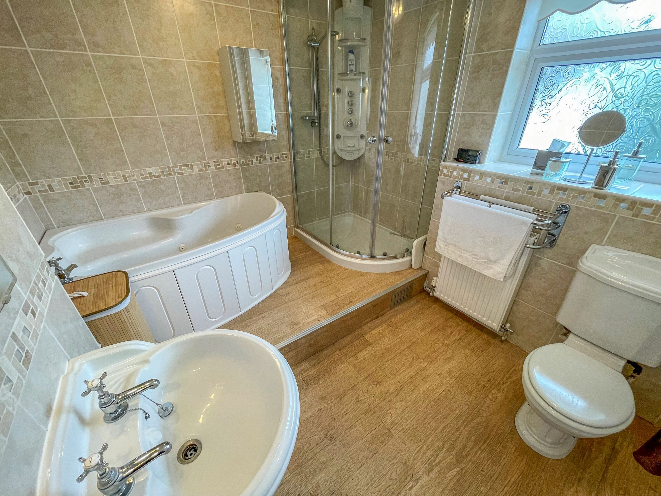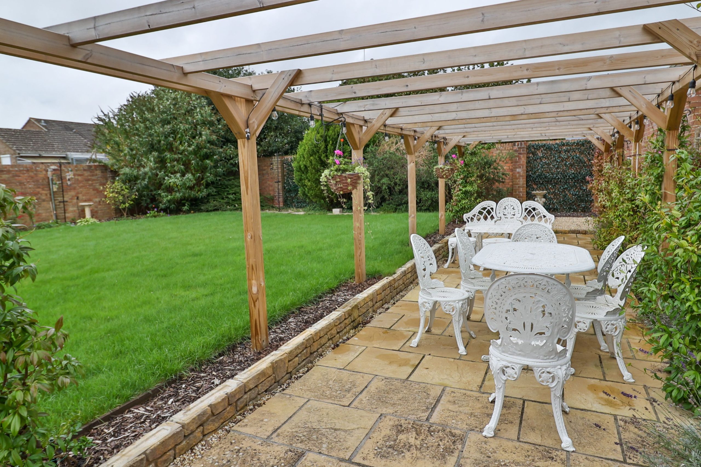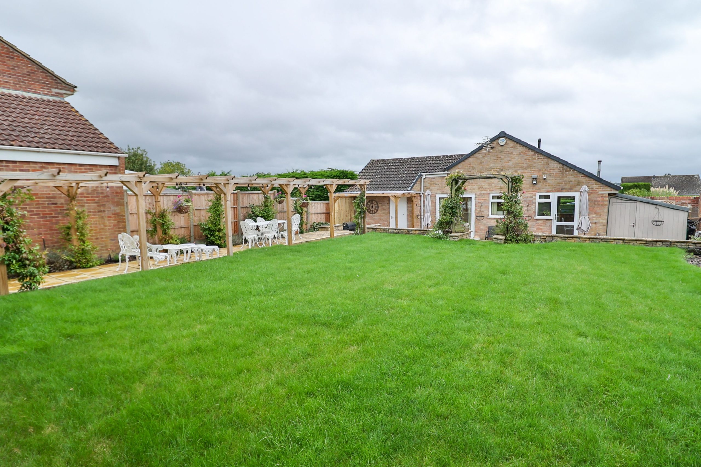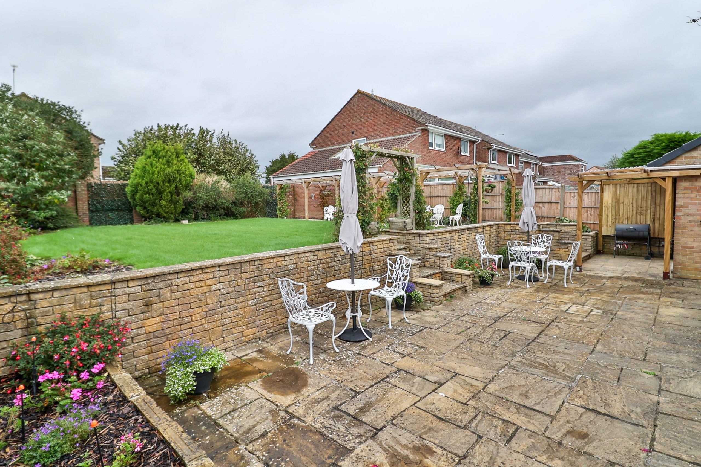Explore Property
Tenure: Freehold
Description
Towers Wills welcome to market this very well-presented detached bungalow situated in a sought-after location off Lyde Road. This property was originally built as a three bedroom bungalow and was tastefully re-configured by the original owner into a two bedroom property to accommodate a more spacious living environment. Selling with no onward chain, the property is set within a generous corner plot that is not directly overlooked to the front or rear and also benefits from; block paved driveway parking, garage, two double bedrooms with fitted storage, good sized lounge/diner, modern kitchen, large bathroom and generous sized rear walled garden.
Entrance Hall
Double glazed door to the side, radiator, cupboard and additional airing cupboard which includes tank and gas boiler.
Lounge/Diner 6.49m x 3.62m (21'4 x 11'11) – maximum measurements
Double glazed window to the front, two radiators and gas fireplace.
Kitchen 2.17m x 3.62m (11'11 x 7'1) – maximum measurements
Comprising of a range of wall, base and drawer units, work surfacing with one and a half bowl sink drainer, double glazed window and door to the rear, radiator, integrated five ring gas hob, microwave, integrated electric oven, integrated fridge freezer, additional integrated under counter fridge, integrated dishwasher and integrated washing machine and door to the rear leading on to the patio and garden.
Bath/Shower Room 2.89m x 2.59m (9'6 x 8'6) – maximum measurements
Comprising of jacuzzi bath, separate shower cubicle, wash hand basin, w.c, extractor fan, double glazed window to the side and radiator.
Bedroom One 4.59m x 2.72m (15'1 x 8'11) – maximum measurements
Double glazed window to the rear, French doors to the rear leading directly to the patio and garden, radiator and fitted bedroom furniture including; chest of drawers, wardrobe and storage cupboard.
Bedroom Two 3.12m x 3.20m (10'6 x 10'3) – maximum measurements
Double glazed window to the front, radiator and fitted cupboard and wardrobe.
Front Garden
The front garden is mainly laid to lawn with planted beds and a driveway leading to the garage.
Garage 4.86m x 3.32m (15'9 x 10'9) – maximum measurements
With ‘up and over’ door, power, light, personal doors to the front and rear, plumbing for washing machine and water supply to the front of the property.
Rear Garden
To the rear the garden is largely laid to lawn with planted beds and large feature pergola and paved patio, outside tap and shed supplied with power, lighting and additional outside water supply. The borders and patio plants are serviced by an automatic watering system.

