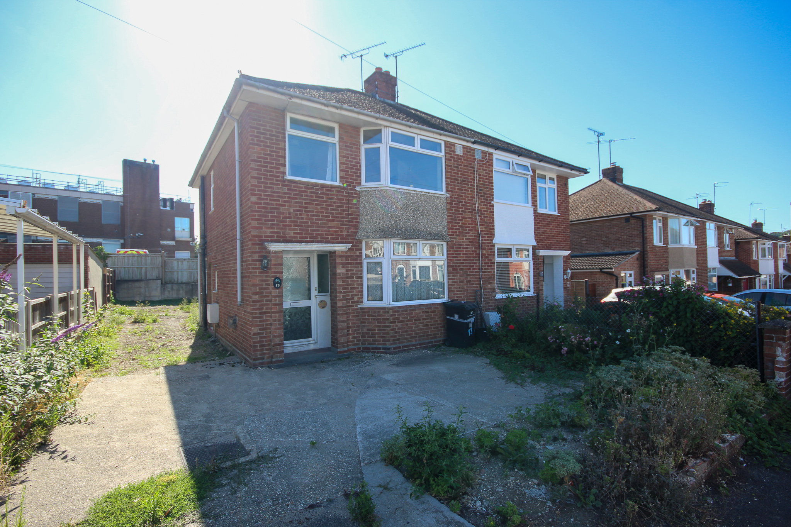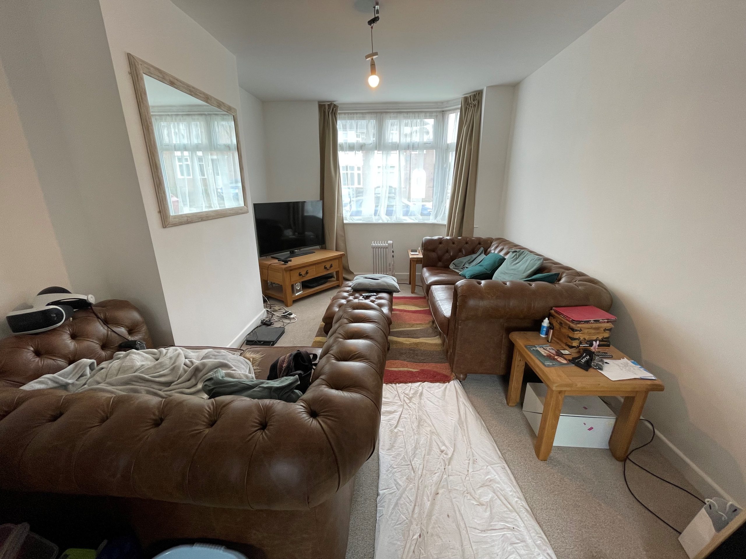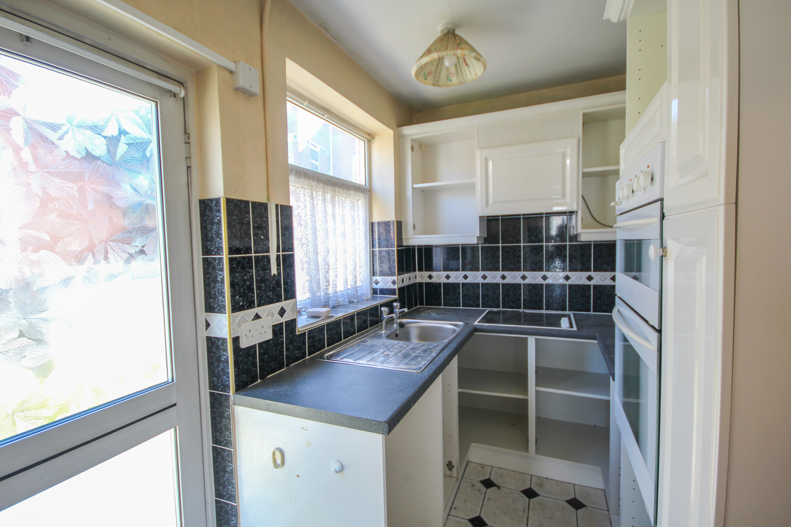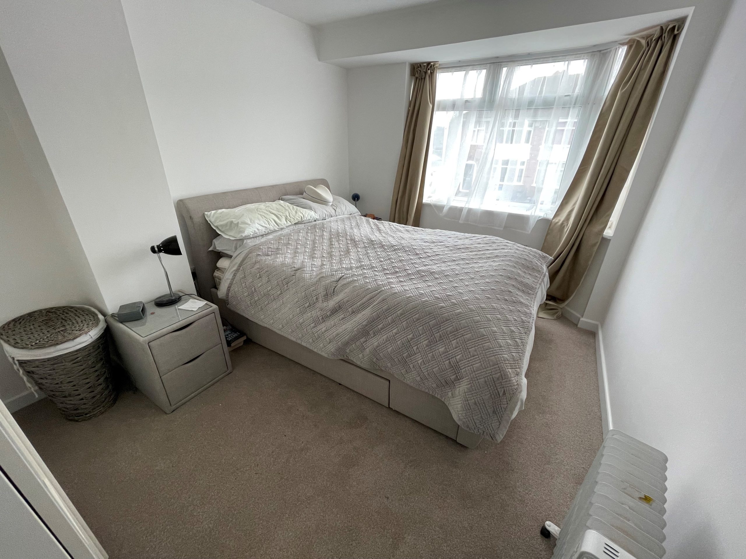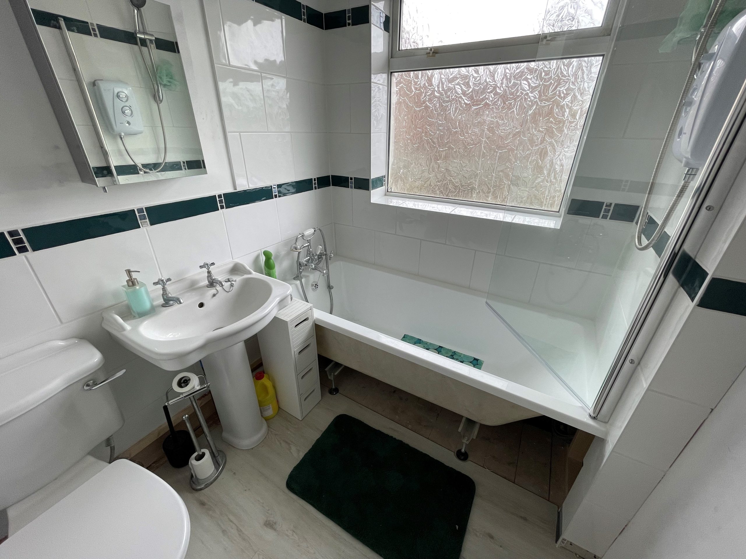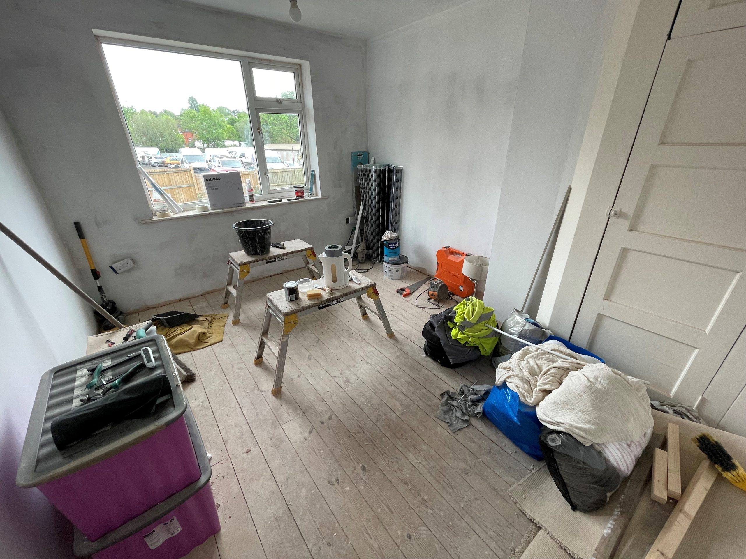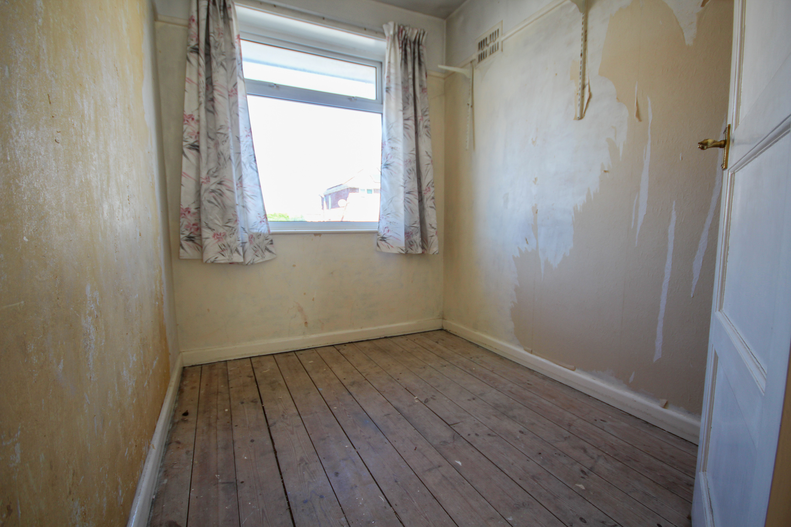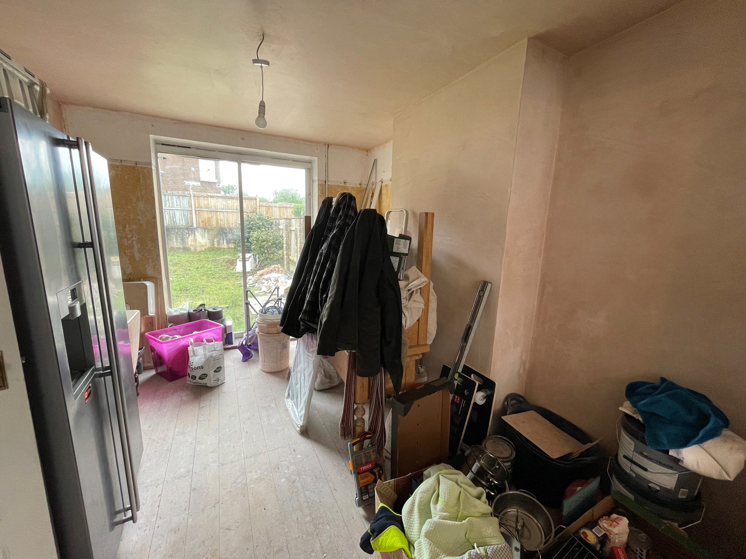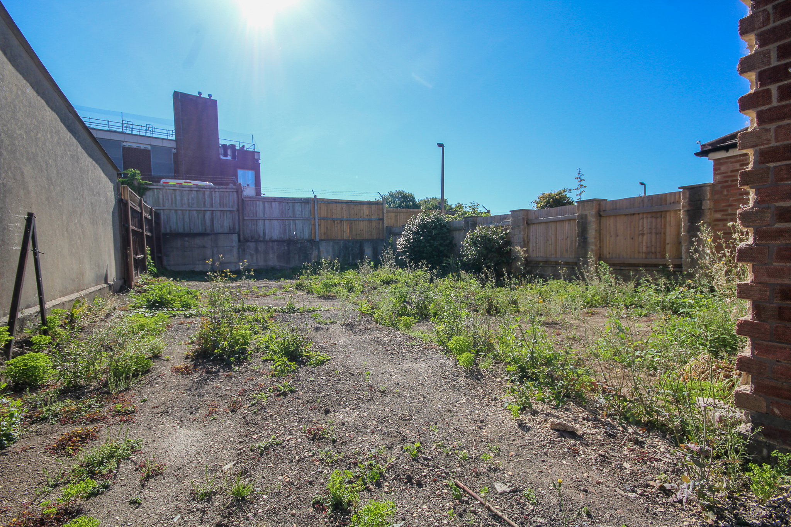Explore Property
Tenure: Freehold
Description
Towers Wills are pleased to bring to market this semi-detached home in need of modernisation. The property sits within a good-sized plot with a large rear garden and offers; off-road driveway parking to the front, open plan lounge/diner, kitchen, three bedrooms (two double) and a family bathroom.
Entrance Hall
With storm porch to the front, double glazed door to the front and under stairs cupboard.
Kitchen 2.80m x 1.90m – maximum measurements
Comprising of a range of wall, base and drawer units, work surfacing with stainless steel one bowl sink drainer, double glazed door to the side, double glazed window to the side, integrated electric hob and integrated electric oven.
Lounge/Diner 7.81m x 3.13m – maximum measurements
Gas fireplace, double glazed window to the front and double glazed patio doors to the rear.
First Floor Landing
Double glazed window to the side, loft hatch and cupboard.
Bathroom
Suite comprising bath with electric shower over, wash hand basin, w.c, and double glazed window to the rear.
Bedroom One 4.09m x 2.92m – maximum measurements
Double glazed window to the front.
Bedroom Two 3.76m x 3.00m – maximum measurements
Double glazed window to the rear and airing cupboard including water tank.
Bedroom Three 1.91m x 2.41m – maximum measurements
Double glazed window to the front.
Front Garden
The property has driveway parking to the front and side access.
Rear Garden
To the rear there is a good size rear garden.
Agent Note
Planning permission for erection of two storey and single storey dwellings.
Application No: 22/00293/HOU

