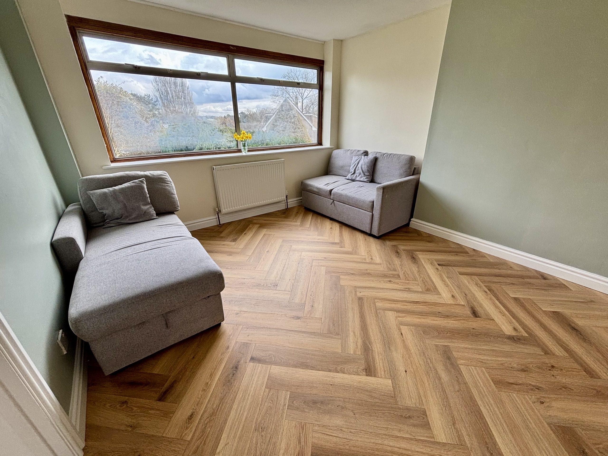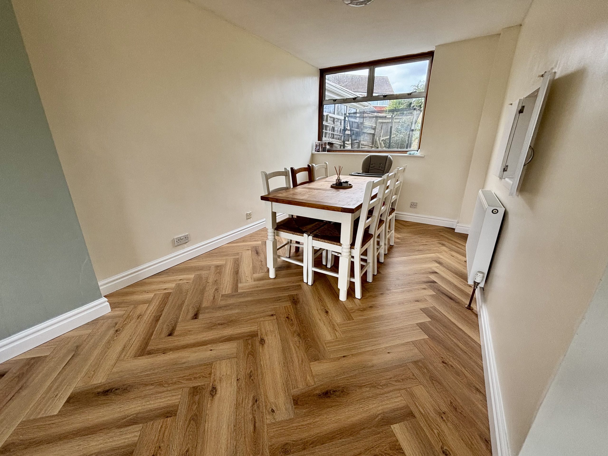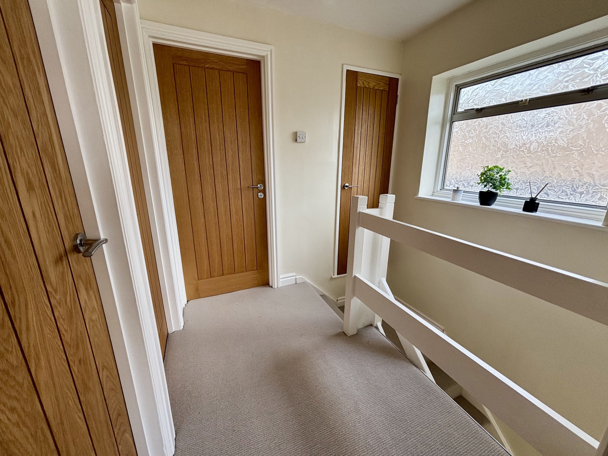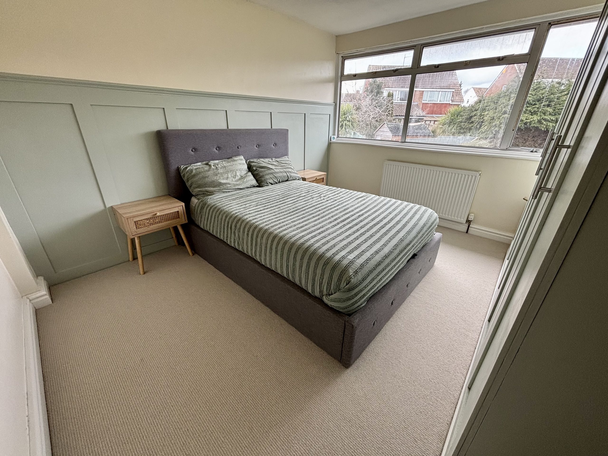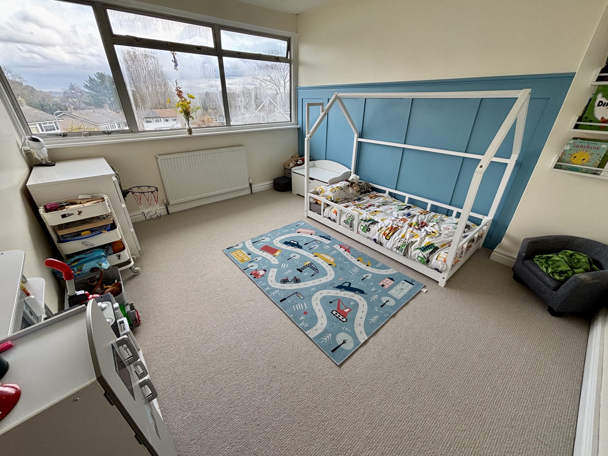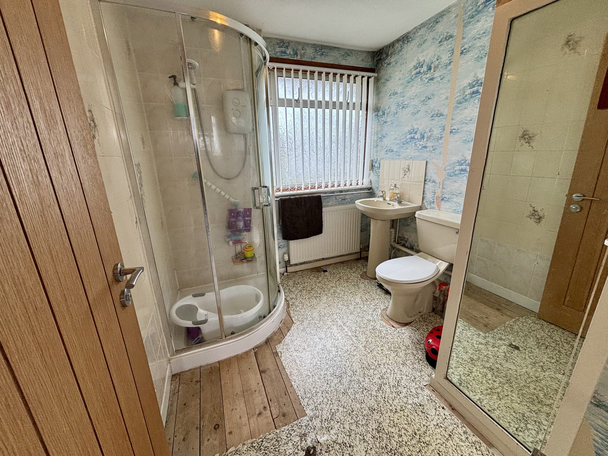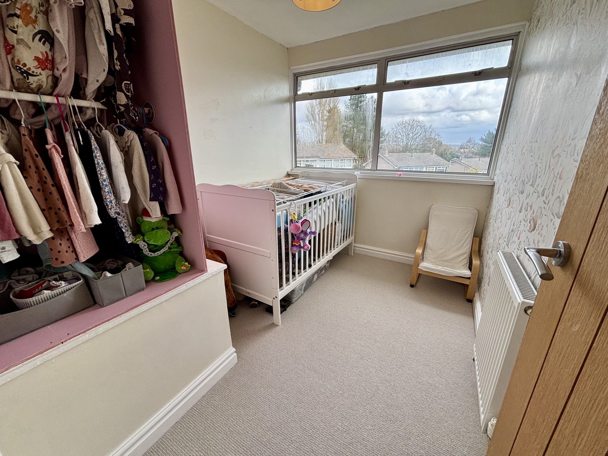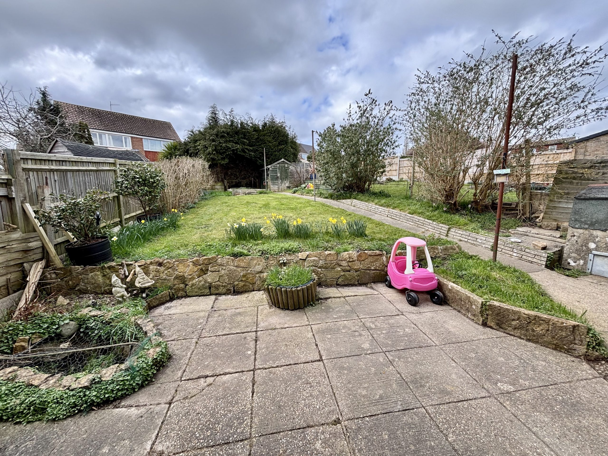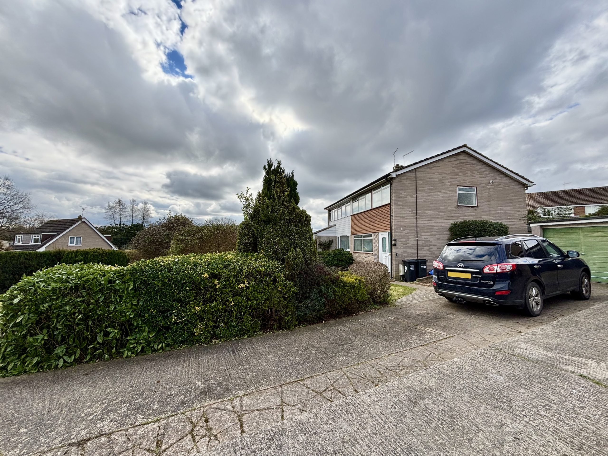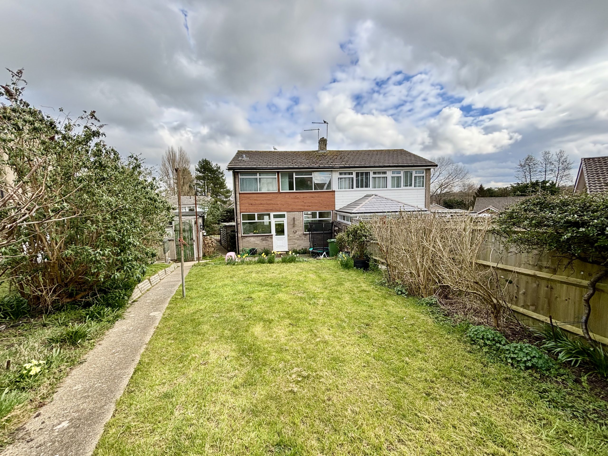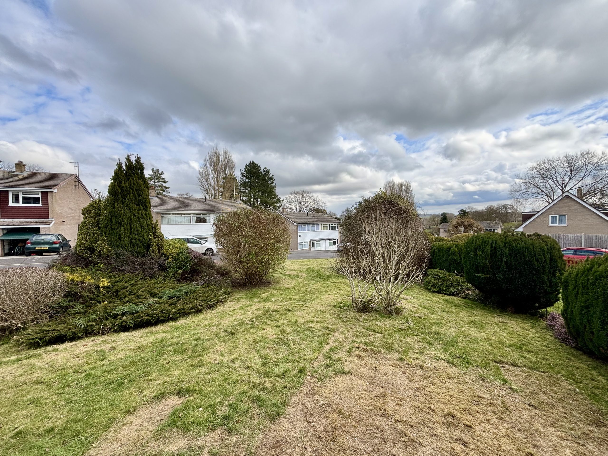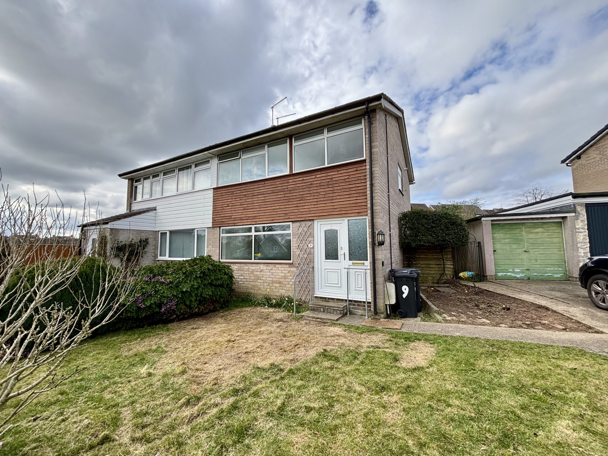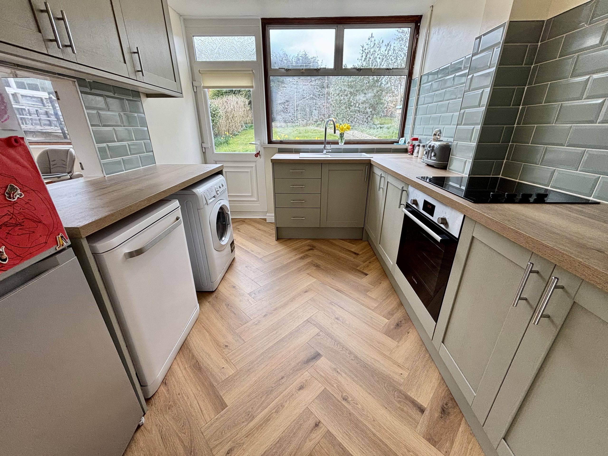Explore Property
Tenure: Freehold
Description
Towers Wills welcome to the market this semi detached property in a popular location. Partly renovated by the current owners, the property briefly comprising hall, lounge, dining room, modern kitchen, three bedrooms, shower room, good size front and rear garden, off road parking and garage.
UPVC part glazed entrance door leading into the hall.
Hall
With stairs to first floor landing, radiator, under stairs storage cupboard and telephone point.
Lounge/Dining Room 3.56m x 7.05m
A dual aspect room with outlook to the front and rear with two radiators.
Kitchen 2.64m x 3.19m
A modern fitted kitchen fitted with a range of wall and base units. A sink drainer unit, electric hob with oven under, space for dishwasher, plumbing for washing machine, serving hatch, window with outlook to the rear and door leading out to the rear.
Landing
With hatch to roof space, airing cupboard housing the boiler and window with outlook to the side.
Bedroom One 3.00m x 3.61m
With window outlook to the rear, fitted wardrobe and radiator.
Bedroom Two 3.08m x 3.65m
With window outlook to the front and radiator.
Bedroom Three 2.14m x 2.72m maximum measurements to include bulk head over the stairs
With window outlook to the front and radiator.
Shower Room 2.18m x 2.37m maximum measurements to include airing cupboard in the hall
Fitted with corner shower, WC, pedestal hand basin with part tiled splashback, radiator and window with outlook to the rear.
Gardens
To the front there is a large lawned area with shrubs. To the rear the garden is mostly laid to lawn, patio area, shed, outside tap and side access.
Parking
A driveway provides off road parking for a couple of vehicles.
Garage
With up and over door. Light and power connected.
Enquire now
View on mapProperty Location




















