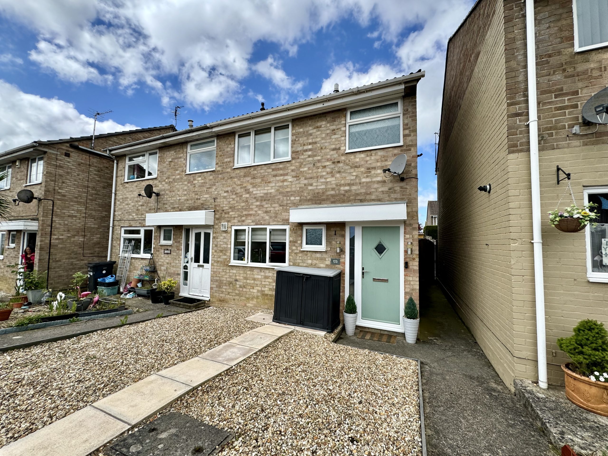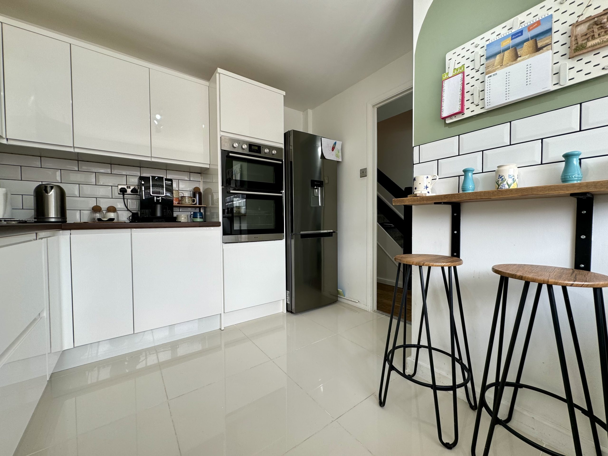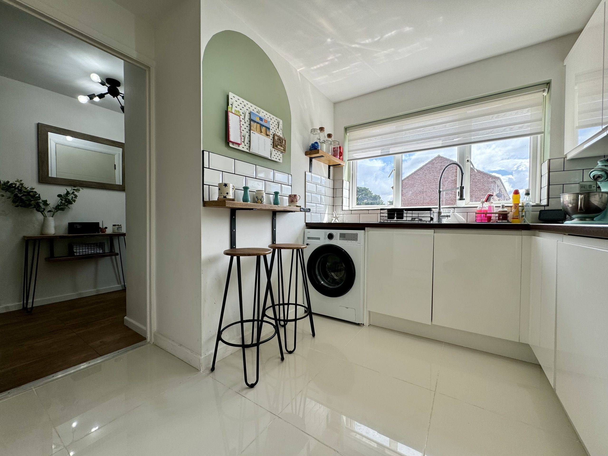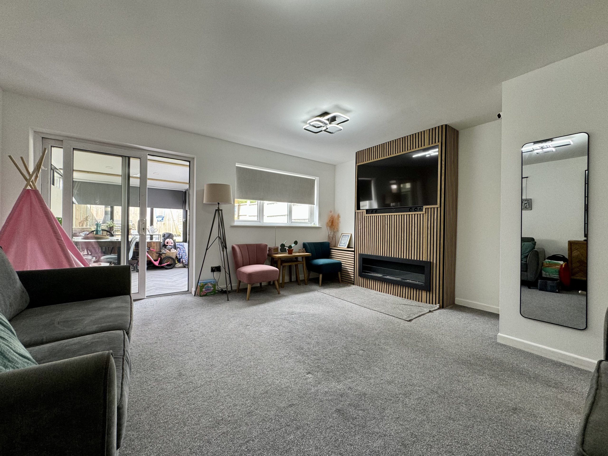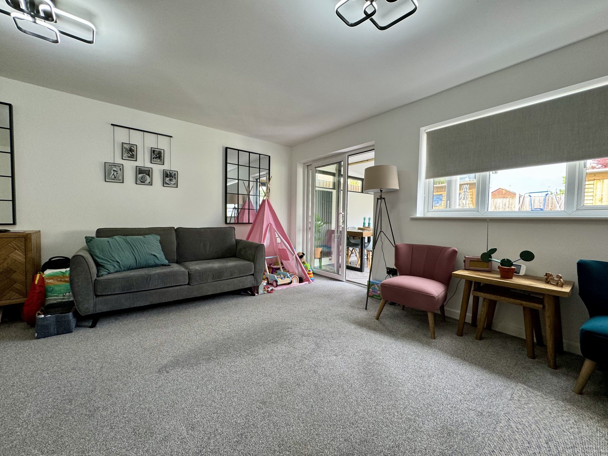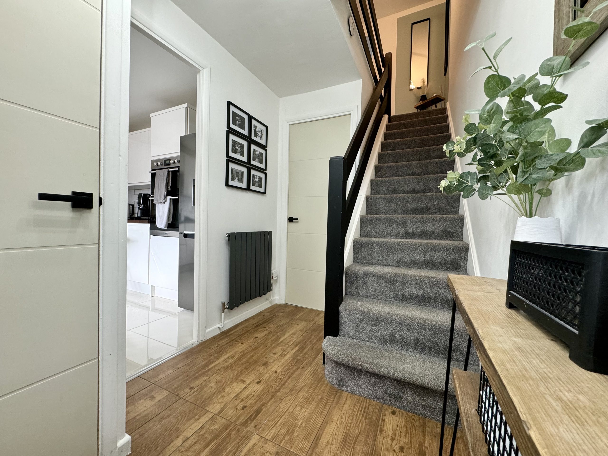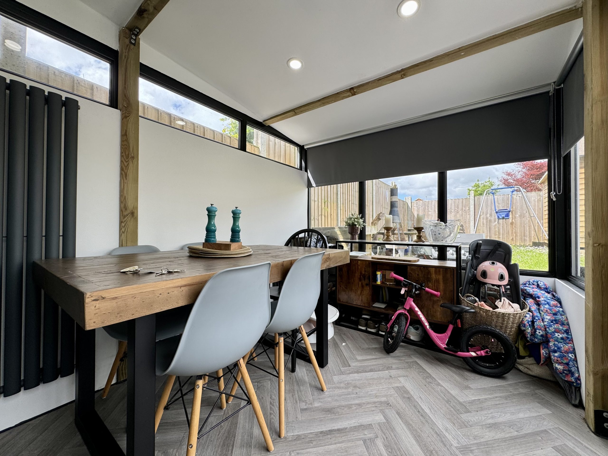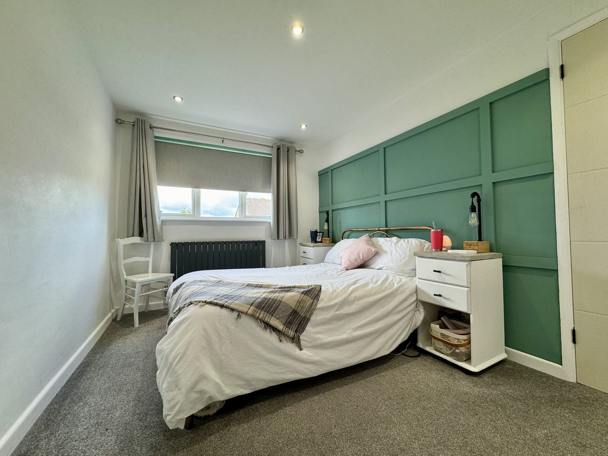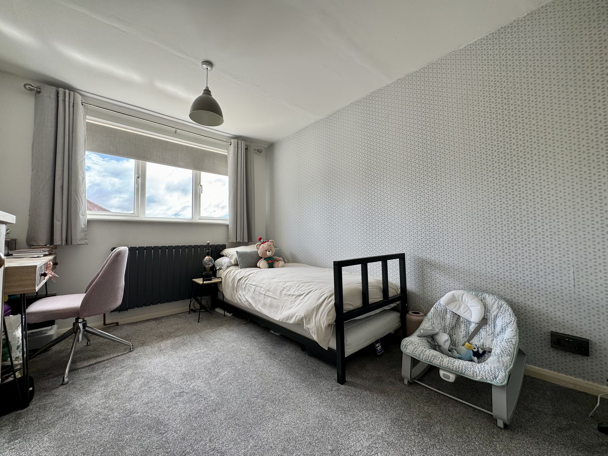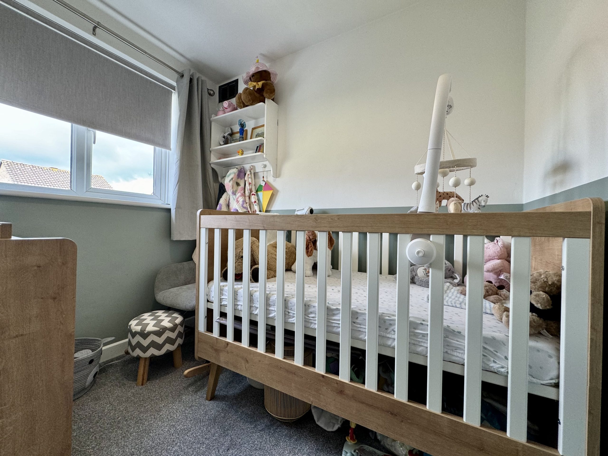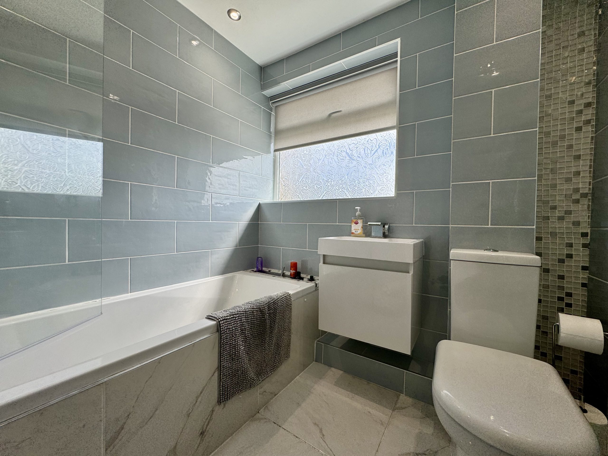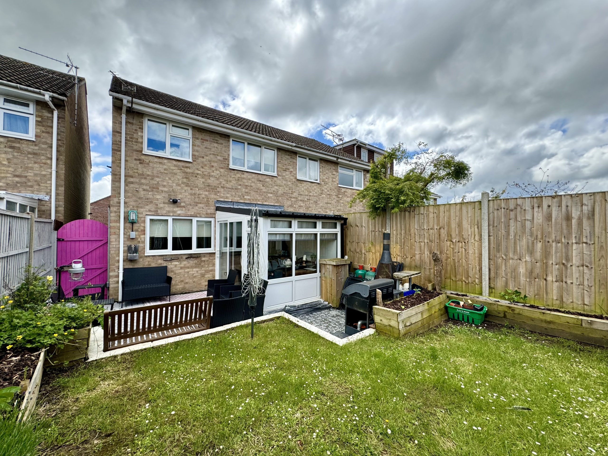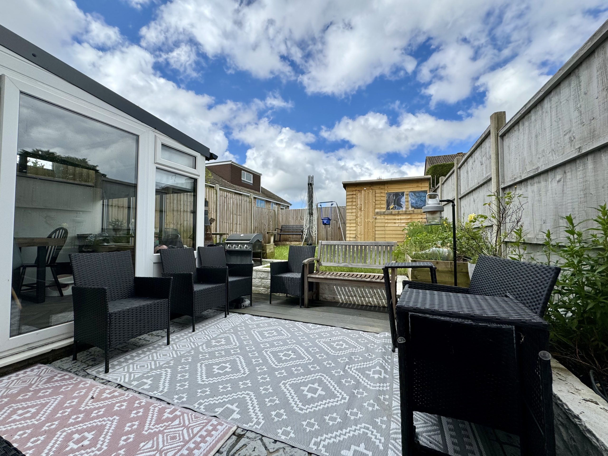Explore Property
Tenure: Freehold
Description
Towers Wills are pleased to welcome to market this beautifully presented and spacious three bedroom semi-detached property, situated within a popular residential area of Yeovil close to many amenities. Internal inspection comes highly recommended and briefly comprises of; hall, cloakroom, kitchen, lounge / diner, sun room, three bedrooms including two double bedrooms, family bathroom, front and rear garden, garage and parking. The property must be viewed to be fully appreciated and is a superb opportunity for first time buyers and investors.
Entrance Porch
Double glazed composite door to the front and internal glass door to the hallway.
Hallway
With tiled flooring, radiator and stairs to the first floor.
Kitchen 3.58m x 2.87m
Comprising of a range of wall, base and drawer gloss units, wooden work surfacing with stainless steel sink drainer, integrated oven with grill, four ring gas hob with cookerhood over, space for fridge freezer, space for washing machine, part tiled and double glazed window to the front.
Lounge 4.78m x 4.67m
Double glazed window to the rear, double glazed patio doors to the sun room, under stairs cupboard, radiator and feature bio ethanol fire.
Sun Room 2.23m x 2.87m
Double glazed sliding patio doors to the garden, double glazed windows to the rear, radiator, power and lighting.
First Floor Landing
With airing cupboard and loft access.
Bedroom One 2.68m x 3.83m
Double glazed window to the rear, fitted wardrobes and radiator.
Bedroom Two 3.95m x 2.68m
Double glazed window to the front and radiator.
Bedroom Three 2.29m x 1.99m
Double glazed window to the rear and radiator.
Family Bathroom 1.97m x 1.87m
Suite comprising tiled bath with shower over, wash hand basin, low level w.c, wall mounted heated towel rail, tiled flooring and double glazed window to the front.
Rear Garden
To the rear of the property is a two-tiered garden; being mainly laid to lawn and patio and side access leading to the front of the property.
Garage in a Block
With ‘up and over’ door.

