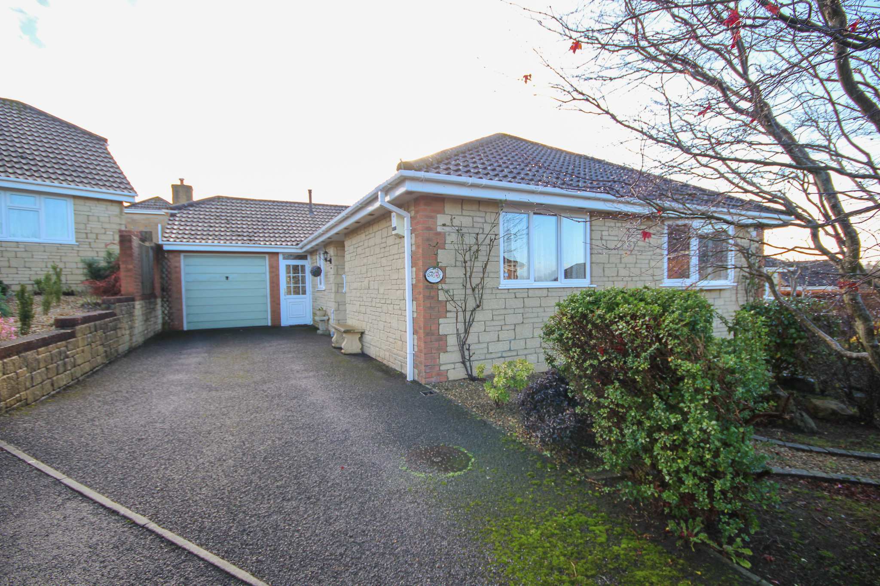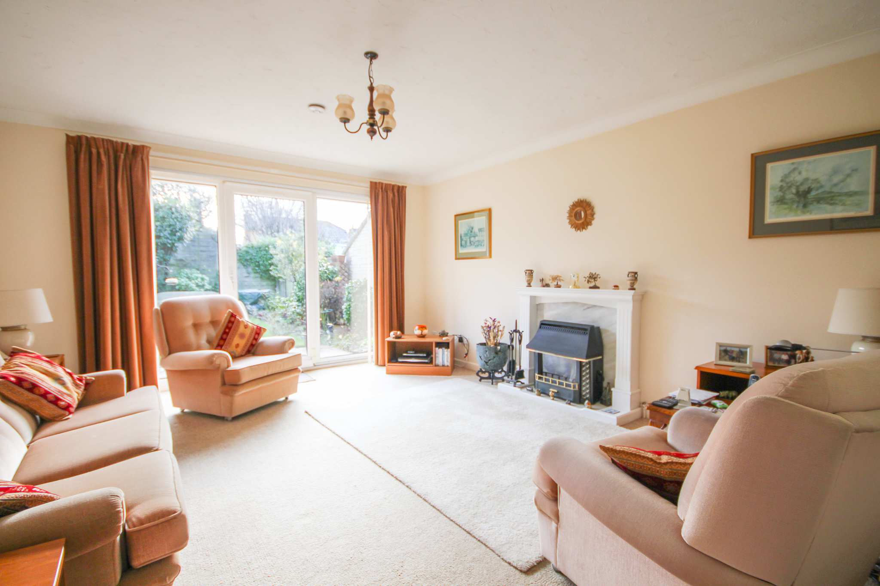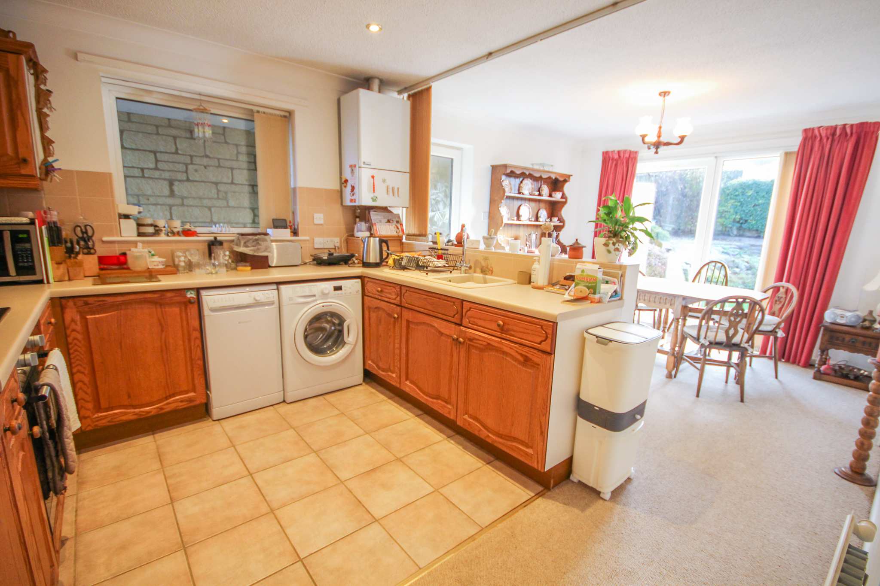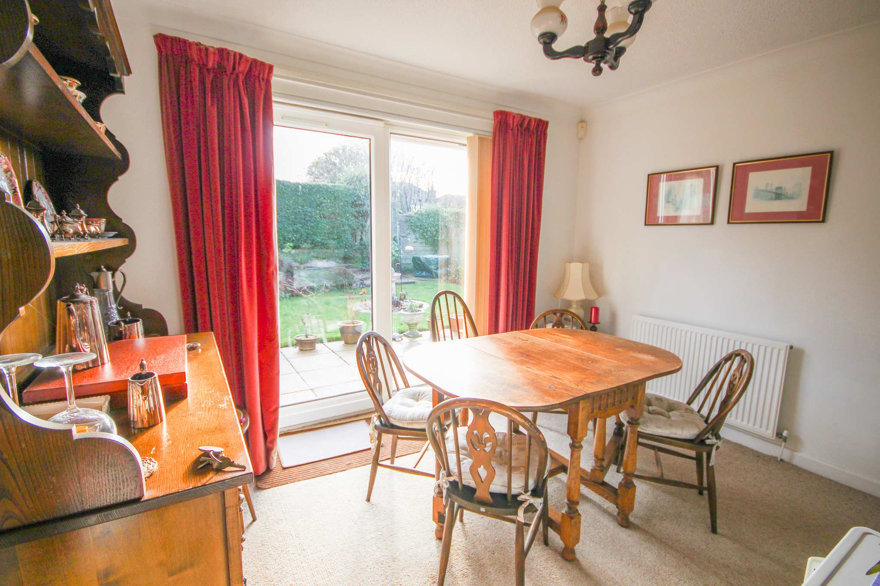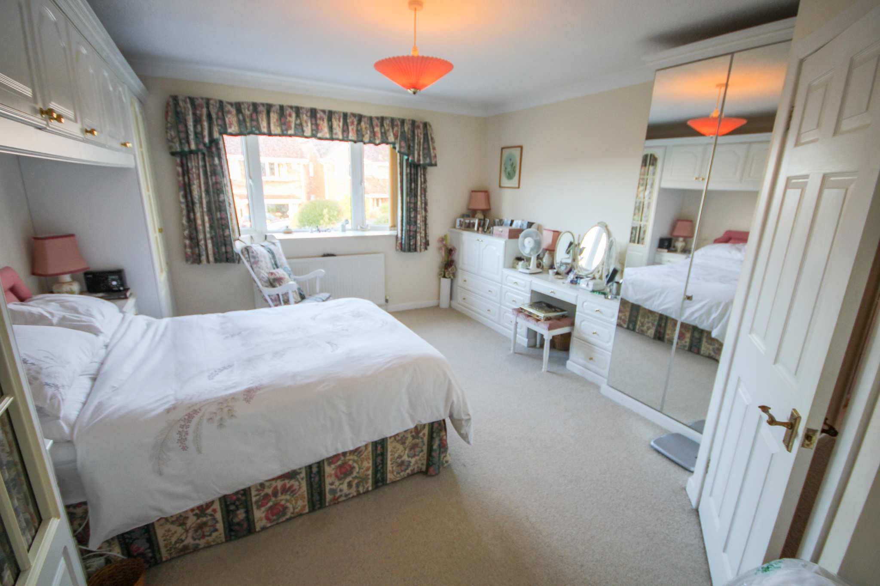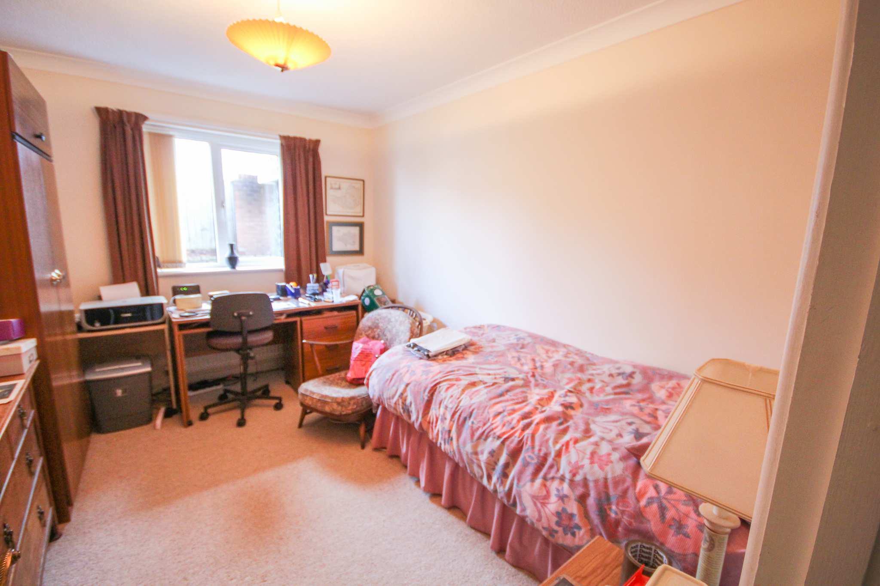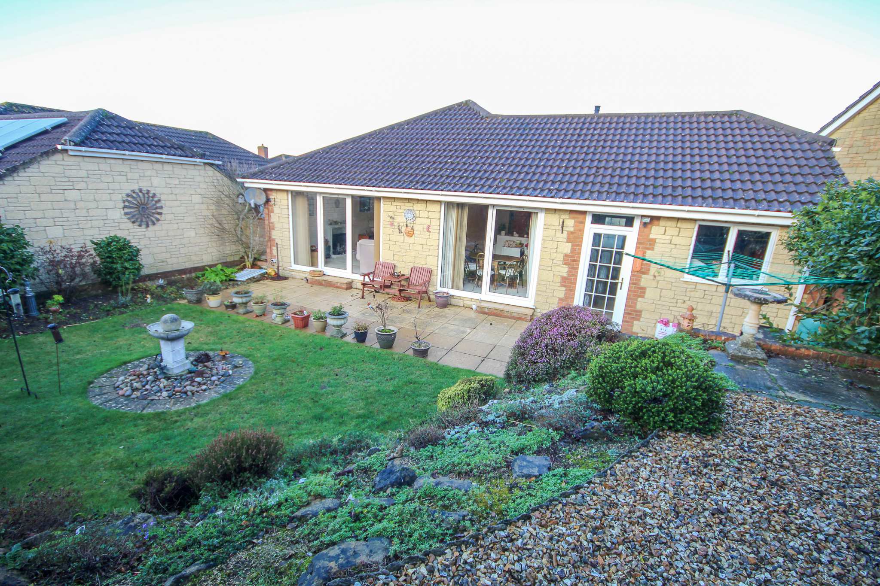Explore Property
Tenure: Freehold
Entrance Hall
Radiator, access to loft hatch, storage cupboards and access to all accommodation.
Bedroom Two
Window to the front and radiator.
Master Bedroom
Double size room with bay window to the front, radiator, built-in storage and door to the en-suite.
En-suite
Suite comprising corner shower cubicle, wash hand basin, w.c, radiator and window.
Bedroom Three
Useful office/bedroom three with window to the front and radiator.
Bathroom
Suite comprising bath, separate shower cubicle, wash hand basin, w.c, window to the side and radiator.
Living Room
A light and airy room with sliding doors to the rear garden and gas feature fireplace.
Kitchen/Dining Room
Kitchen Area
Comprising of a range of wall, base and drawer units, work surfacing with inset sink drainer, space for dishwasher, space for washing machine, integrated fridge, Hotpoint oven and four ring gas hob with extractor fan over.
Dining Area
Space for six-seater table, radiator, doors out to the rear garden and side access.
Front Garden
There is a driveway providing off road parking for 2/3 cars in tandem. The remainder of the garden is laid to gravel with mature trees and shrubs.
Rear Garden
There is a patio area abutting the rear of the property, perfect for alfresco dining. The remainder of the garden is laid to lawn with water feature and gravel steps to the rear rise to a section of garden to catch the last of the summer rays. There is side access round to the front, through an enclosed loggia with garage access.
Garage 6.06m x 2.76m
With electric 'up and over' door, power and light.

