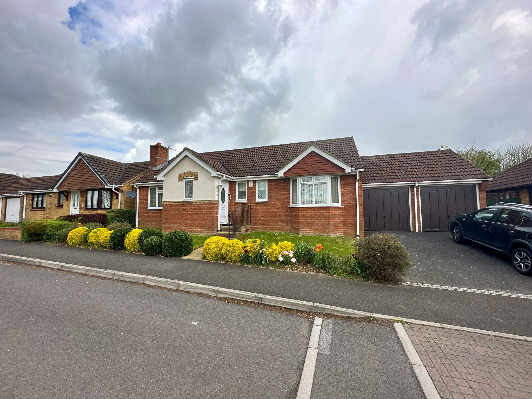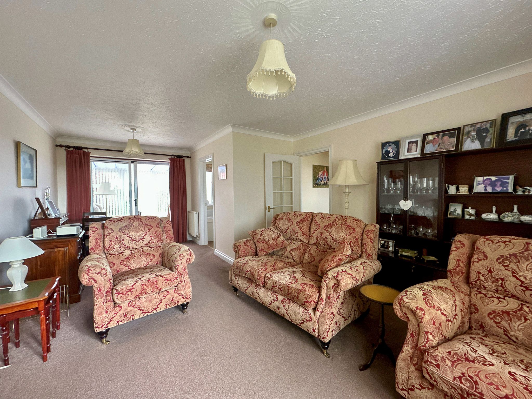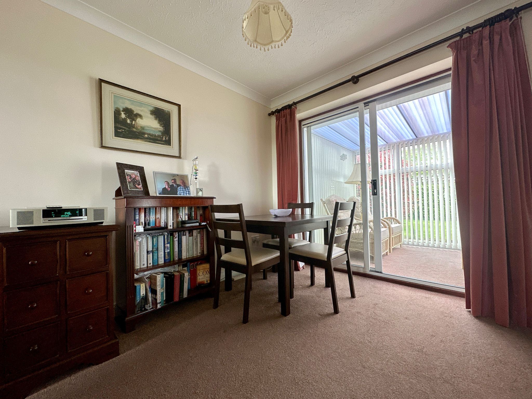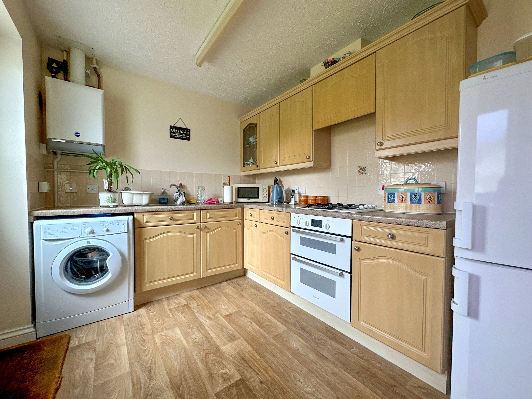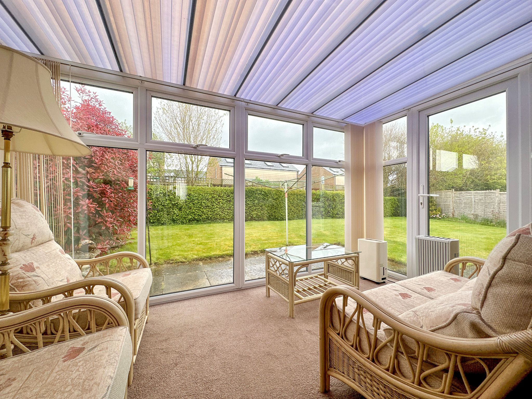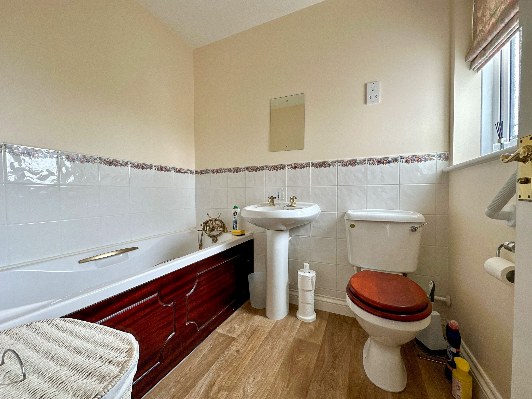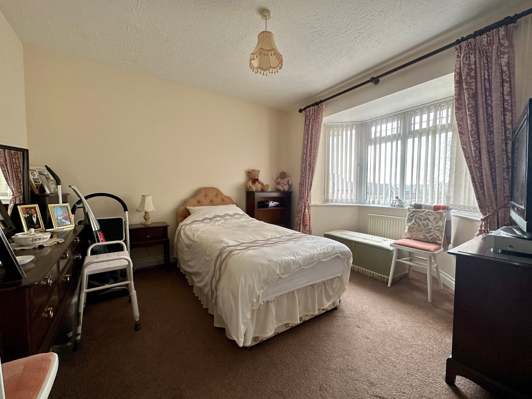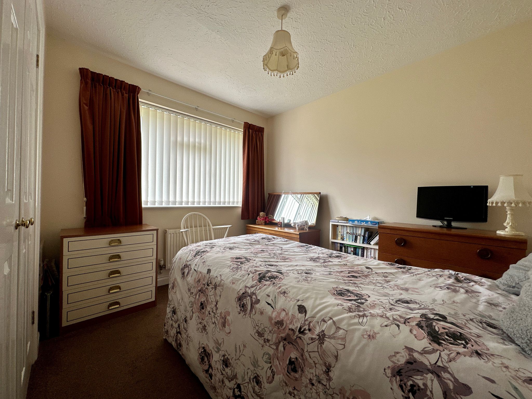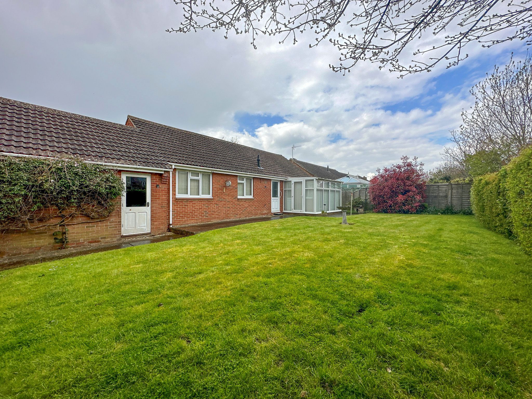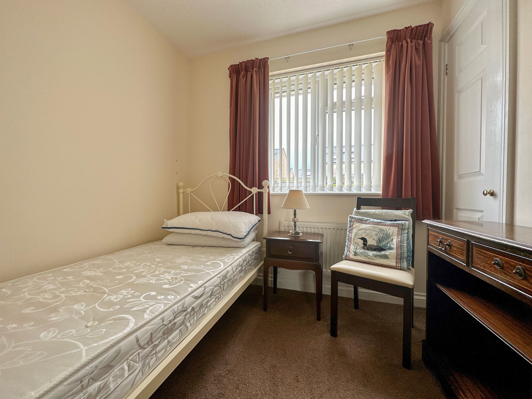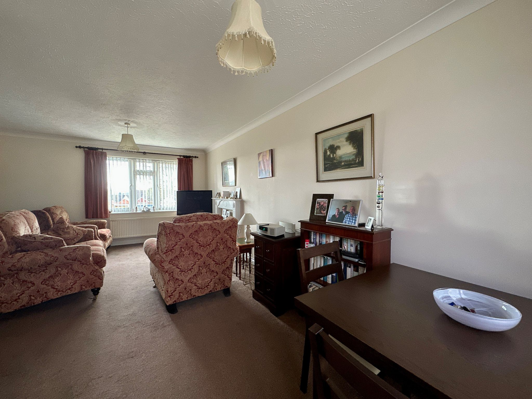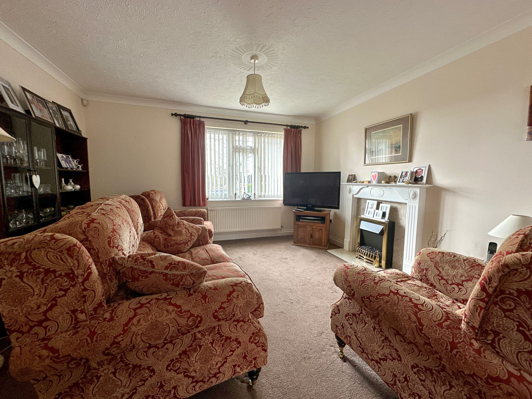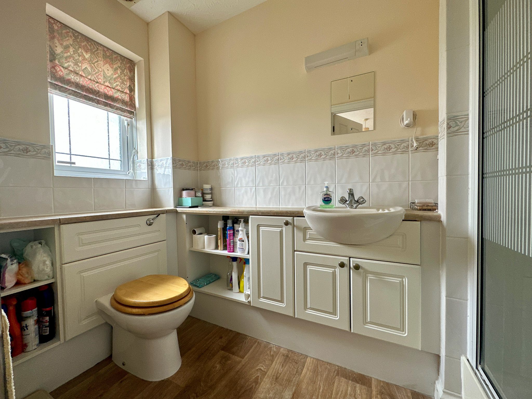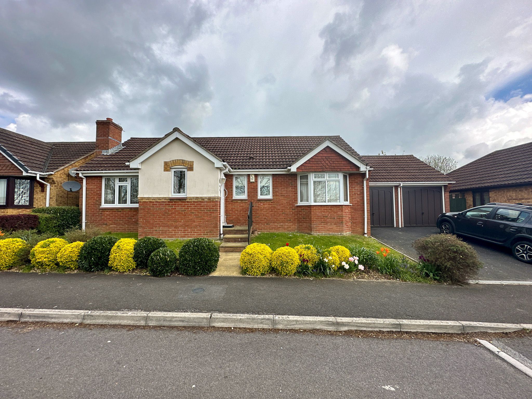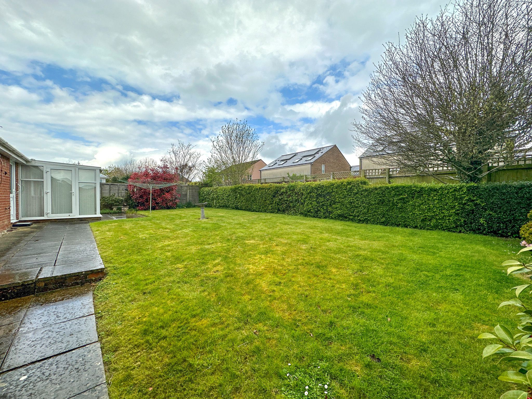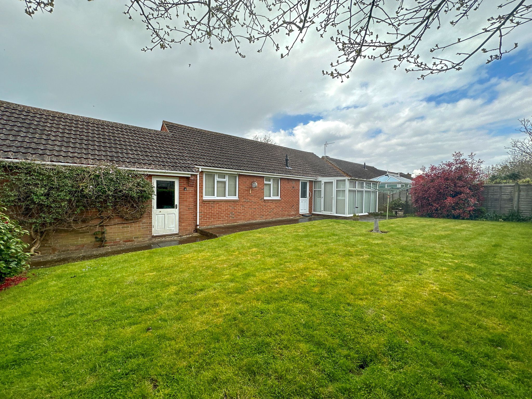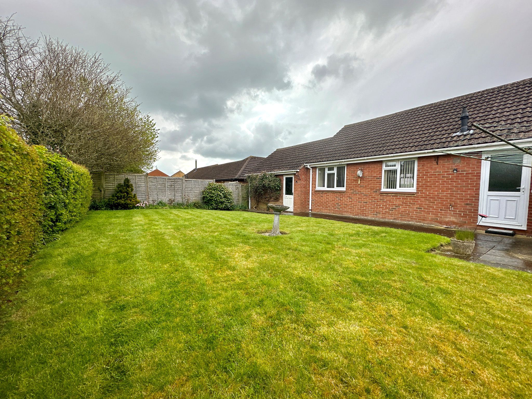Explore Property
Tenure: Freehold
Reception Hallway
Double glazed door to the front, airing cupboard, cloakroom cupboard, radiator, window to the front and loft access.
Lounge/Diner
A spacious dual aspect living area with window to the front, patio doors through to the conservatory and two radiators.
Conservatory
With a pleasant outlook onto the rear garden and door to the patio area.
Kitchen
Comprising of a range of wall, base and drawer units, work surfacing with inset stainless steel sink/drainer, space for fridge/freezer, integrated double electric oven, integrated gas hob with cookerhood over, plumbing for washing machine, central heating boiler, double glazed window to the rear, radiator and door to the rear garden.
Master Bedroom
With bay window to the front and radiator.
En-suite
Comprising of shower cubicle, wash hand basin, w.c, heated towel rail, window to the front, extractor fan and part tiled.
Bedroom Two
With window to the rear, double built-in wardrobe and radiator.
Bedroom Three
With window to the rear and radiator.
Bathroom
Suite comprising of bath with mixer handset, wash hand basin, w.c, window to the front, part tiled, and extractor fan.
Outside
To the side of the property is a double driveway providing off road parking which in turn leads to the double garage.
Double Garage
With twin ‘up and over’ doors, power, light and personal door to the rear garden.
Rear Garden
To the rear the garden is approximately 17.5m x 12m and being majority laid to lawn with hedgerow borders, patio area and outside tap.

