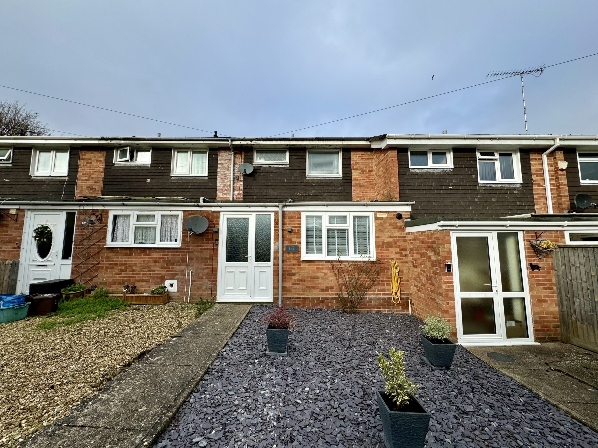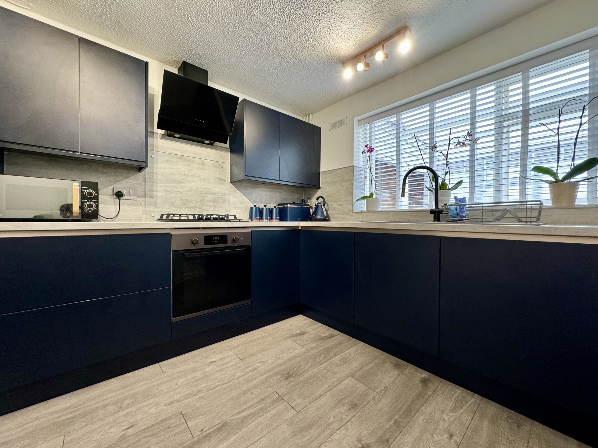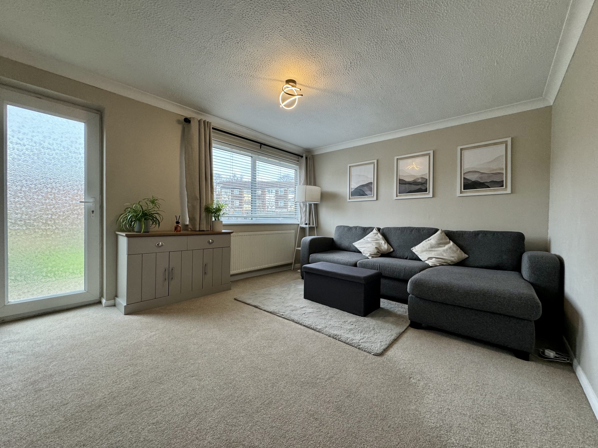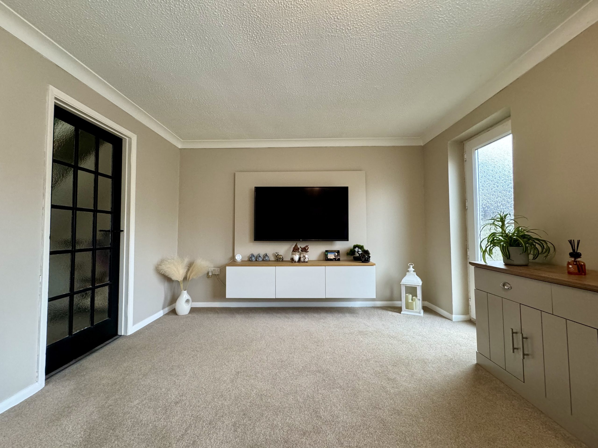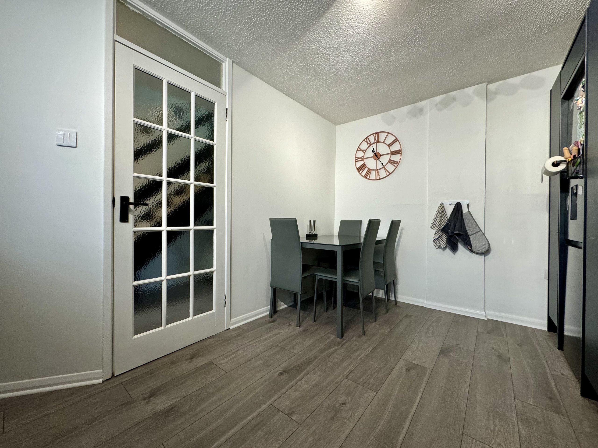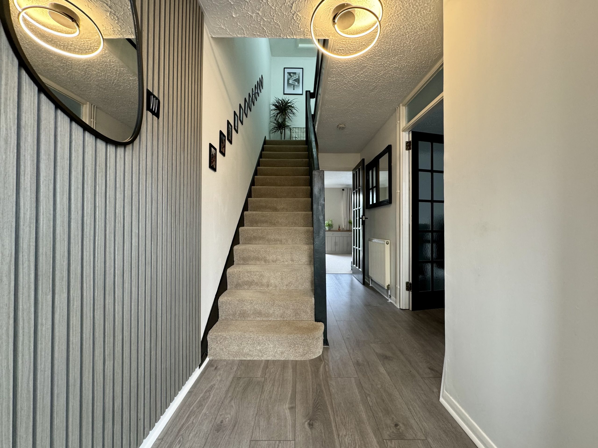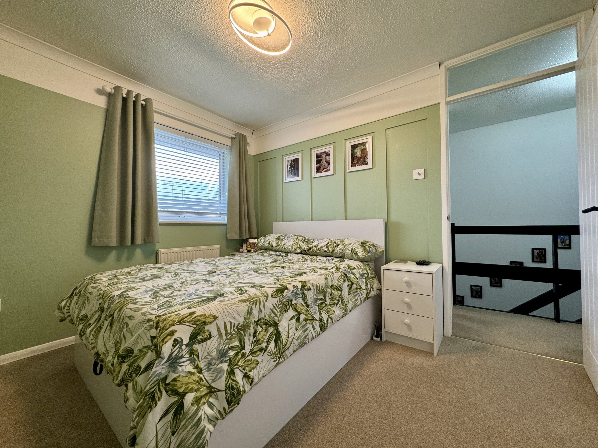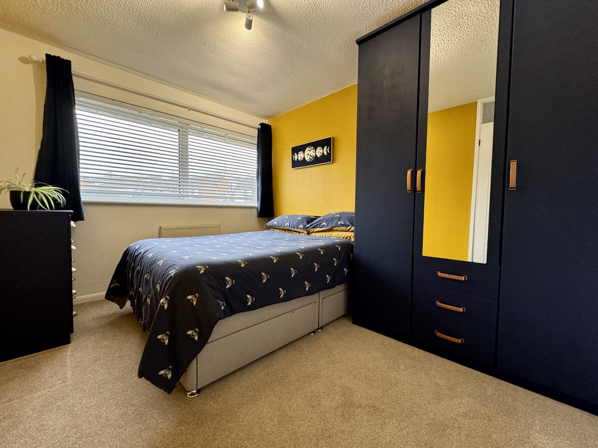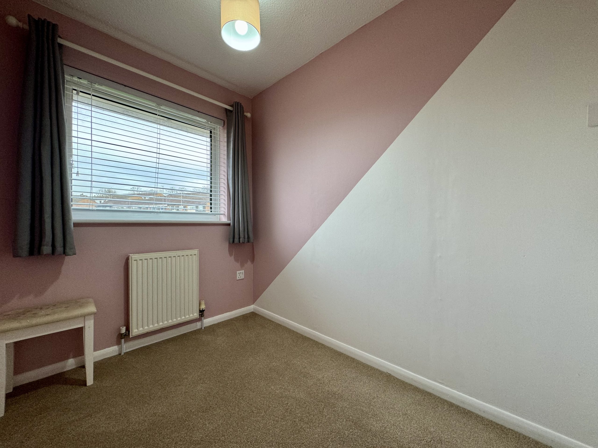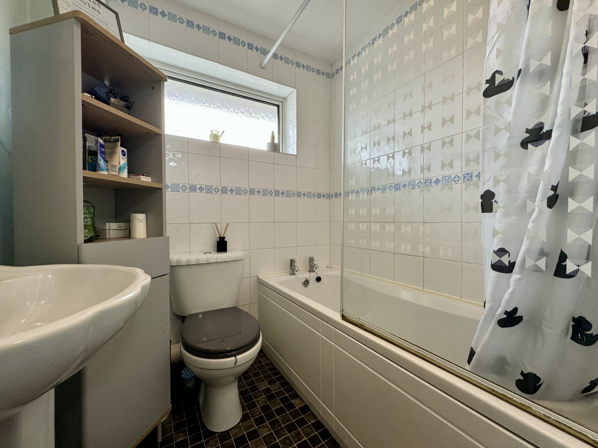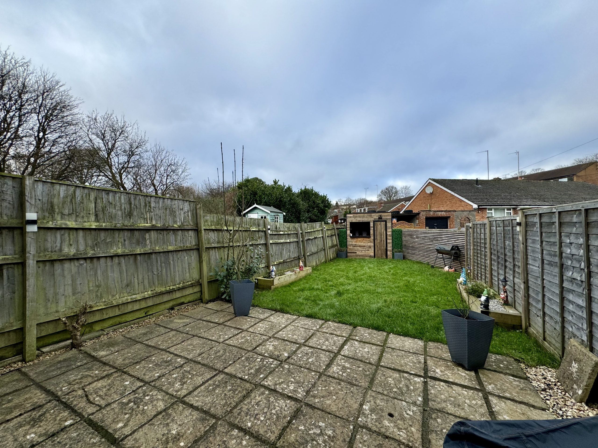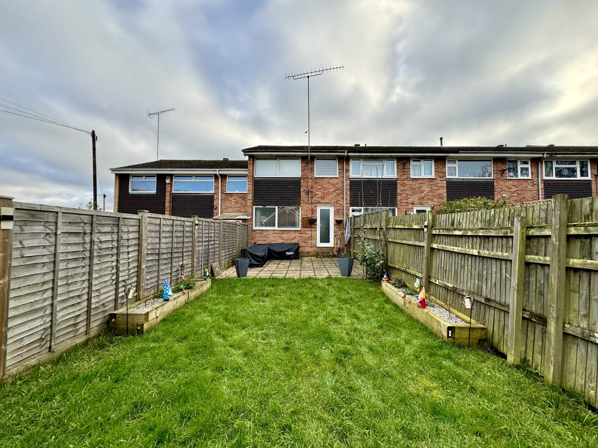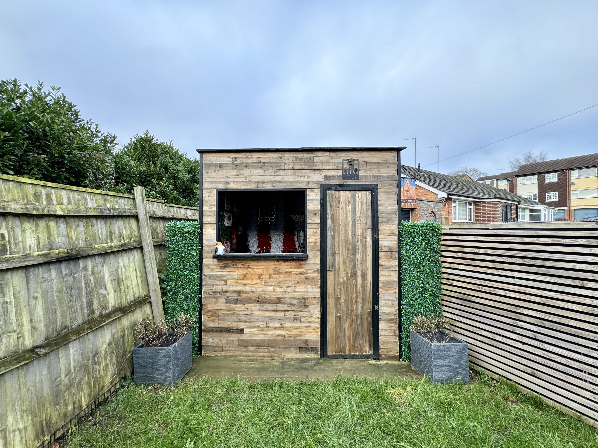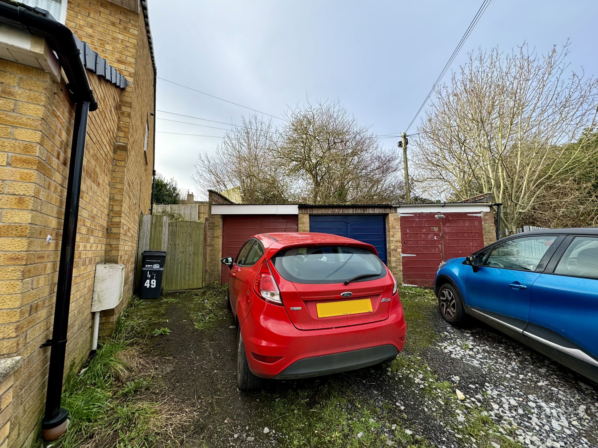Explore Property
Tenure: Freehold
Description
Towers Wills are pleased to offer to market this fantastic, three bedroom family home, situated in a popular residential area of Yeovil and briefly comprises; entrance porch, kitchen/diner, lounge, three bedrooms (two doubles), family bathroom, enclosed rear garden and garage in a block.
Entrance Porch 2.19m x 3.85m
Double glazed door and window to the front, double doors leading to the hallway, power, space for washing machine and alcove housing wall mounted boiler.
Hallway
With stairs to the first floor and radiator.
Kitchen/Diner 3.95m x 2.73m
A modern fitted kitchen comprising of a range of wall, base and drawer units, work surfacing with sink/drainer, integrated oven with four ring gas hob and cookerhood over, space for fridge freezer, laminate flooring and double glazed window to the front.
Lounge 3.44m x 4.60m
Double glazed door leading to the garden, double glazed window to the rear, radiator and coved ceiling.
First Floor Landing
With storage cupboard and loft hatch.
Bedroom One 3.29m x 2.73m
Double glazed window to the front, integrated storage cupboard, radiator and coved ceiling.
Bedroom Two 3.44m x 2.73m
Double glazed window to the rear, radiator and coved ceiling.
Bedroom Three 2.51m x 1.81m
Double glazed window to the rear and radiator.
Family Bathroom 1.80m x 2.30m
White suite comprising bath with mixer tap and electric shower over, wash hand basin, w.c, tiled walls, wall mounted heated towel rail and double glazed window to the front.
Rear Garden
To the rear is an enclosed garden being mainly laid to lawn with patio area abutting the house and shed/bar to the end of the garden.
Garage
There is a garage in a block with ‘up and over’ door.

