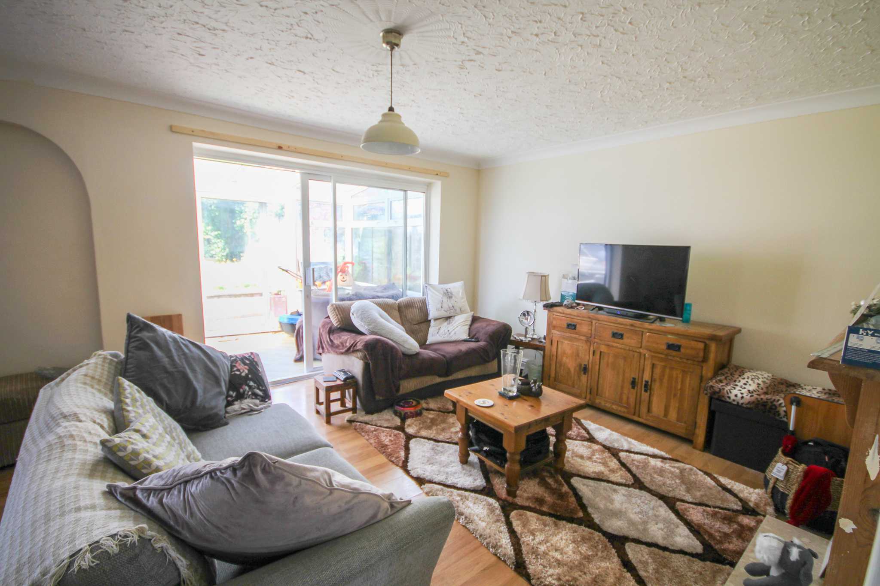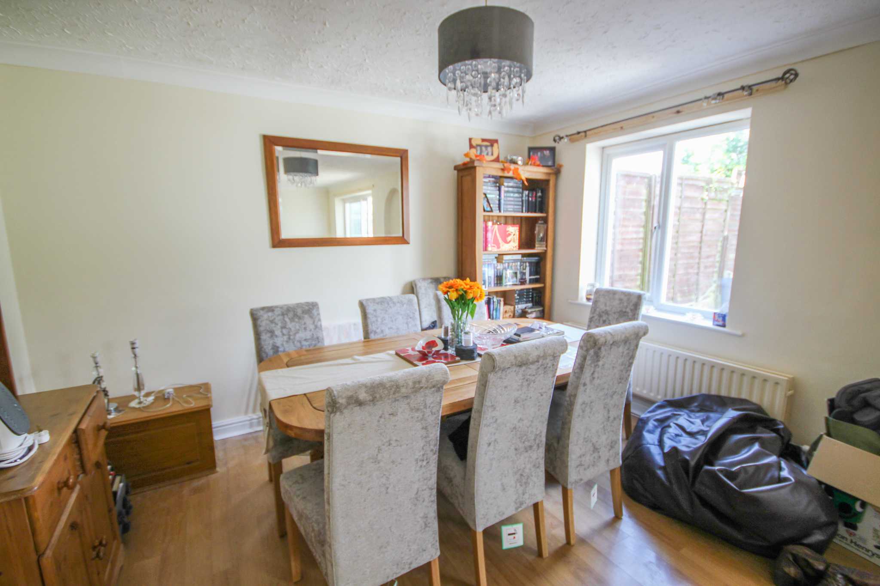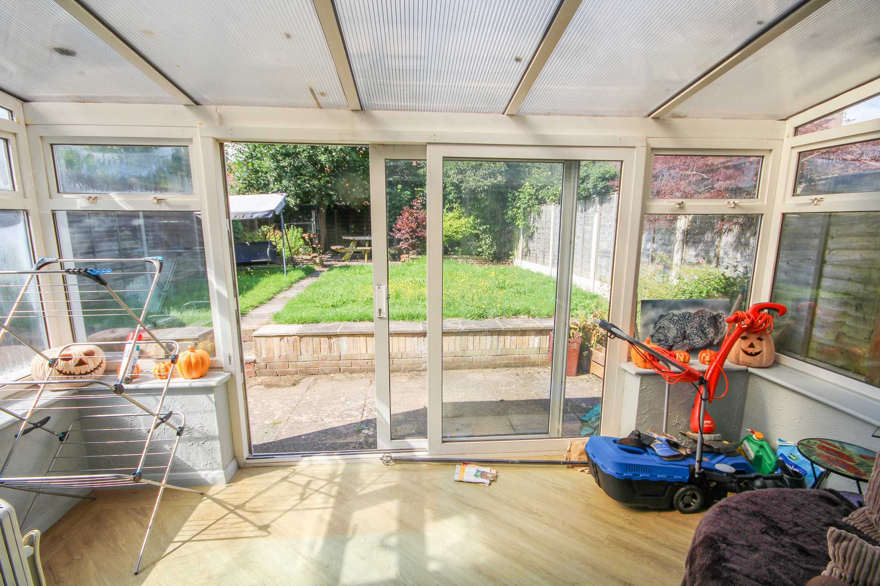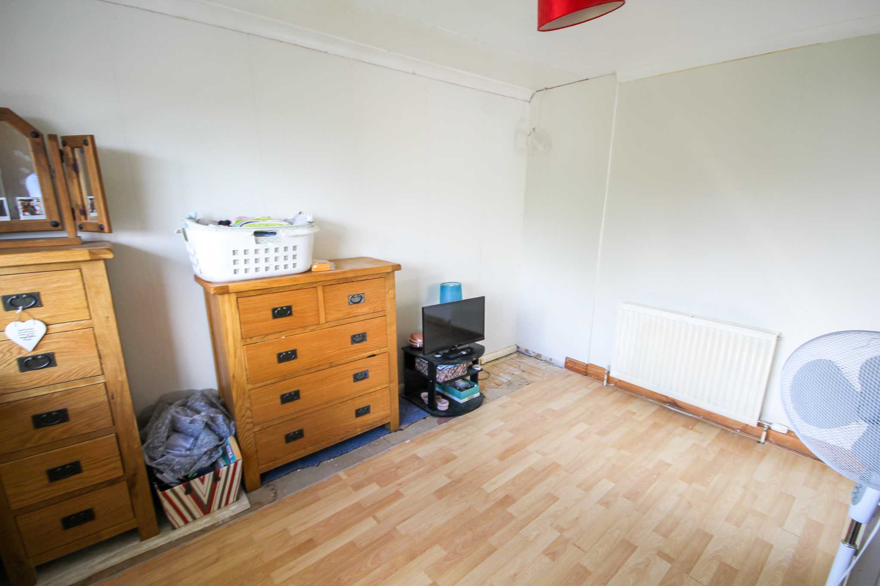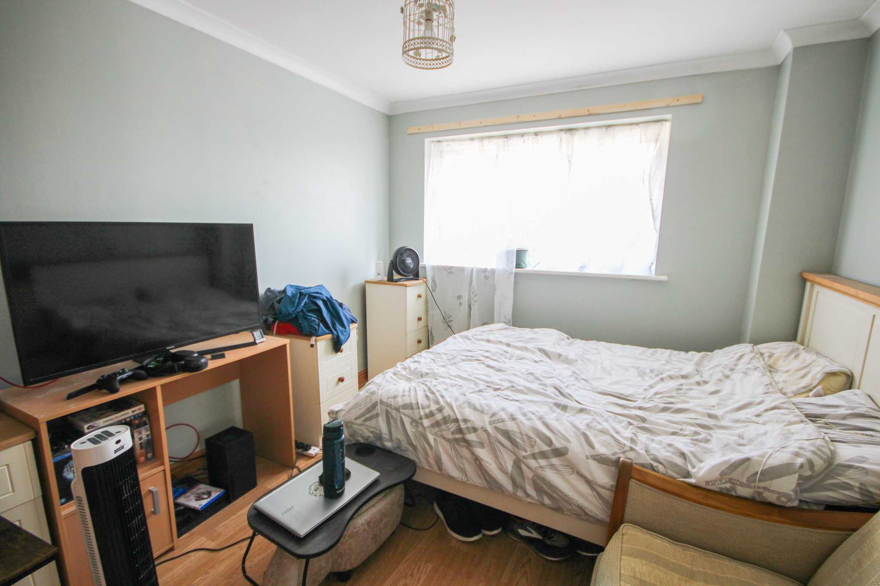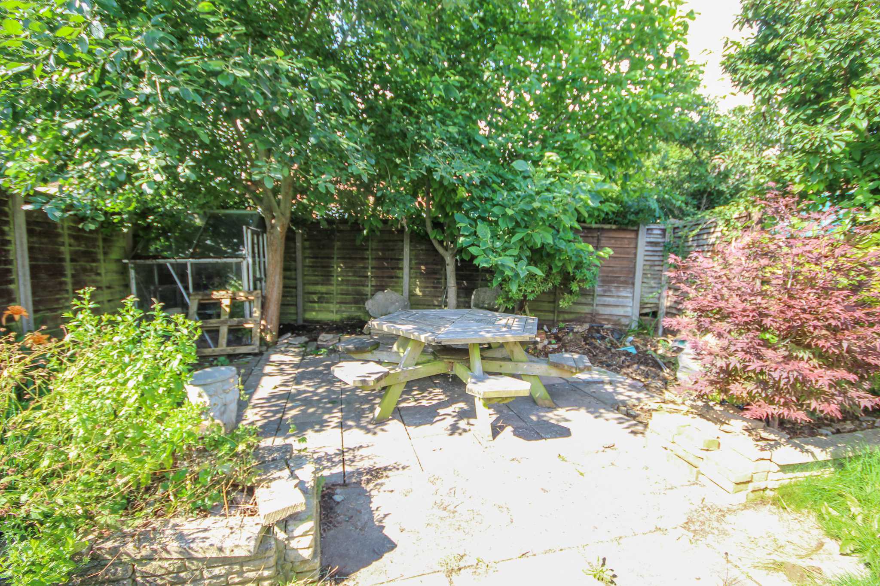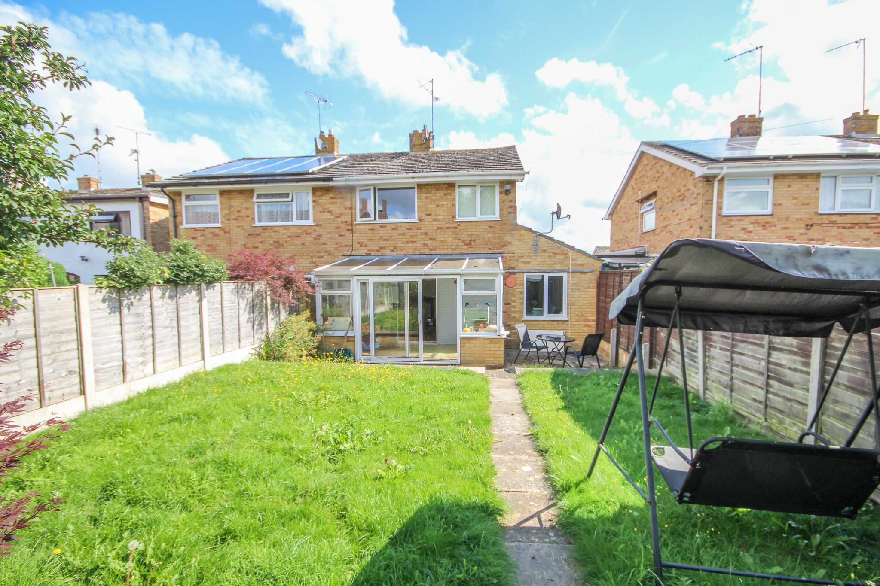Explore Property
Tenure: Freehold
Porch
With door and window to the front and large opening to the reception hallway.
Hallway
With under stairs cupboard and radiator.
Cloak W.C
Comprising of wc, wash hand basin, window to the side, radiator and part tiled.
Lounge Diner 7.18m x 3.62m
A spacious family living area with window to the rear, patio doors though to the conservatory, radiator and laminate flooring.
Conservatory 4.28m x 2.37m
With laminate flooring, pleasant outlook to the rear and double doors opening out to the rear garden.
Kitchen Breakfast Room 4.21m x 2.01m
Comprising of a range of wall, base and glazed display cabinets, work surfacing with drawers under and inset sink/drainer, integrated double electric oven, integrated gas hob with cookerhood over, plumbing for dishwasher and washing machine, space for fridge, pantry, radiator and window to the front.
First Floor Landing
Stairs from reception hallway, window to the side, airing cupboard housing Worcester combination boiler and radiator.
Bedroom One 3.52m x 3.01m
Window to the front, radiator, double built-in wardrobe and laminate flooring.
Bedroom Two 3.65m x 2.41m (excluding wardrobe)
Window to the rear, laminate flooring, four built-in sliding wardrobes and radiator.
Bedroom Three 2.80m x 1.82m
Window to the rear and radiator.
Bathroom 2.48m x 1.75m
A well presented modern white suite comprising of bath with shower over and additional mixer handset, enclosed by glass screen and splash panel to the walls, wash hand basin with vanity unit under, wc, tiled walls and window to the front.
Outside
To the front of the property is a driveway providing off road parking for several vehicles, part laid to stone chip, block paving and concrete.
To the rear of the property is an enclosed garden enjoying a private sunny south-westerly aspect, being majority laid to lawn with patio area as you step out from the conservatory and additional patio area towards the far end of the garden. Well stocked borders with a variety of plants and shrubs.



