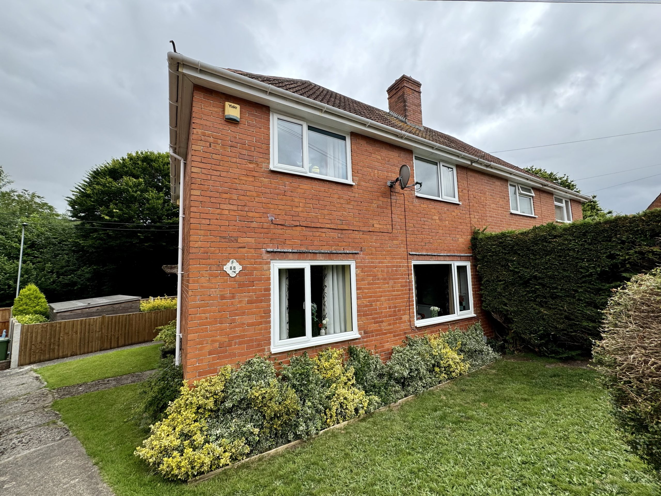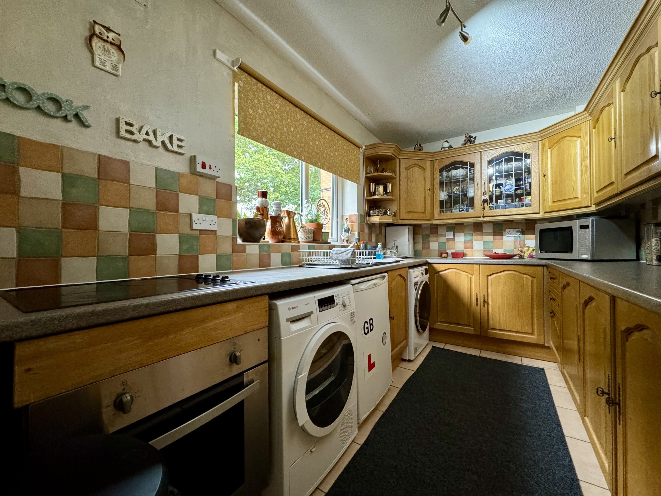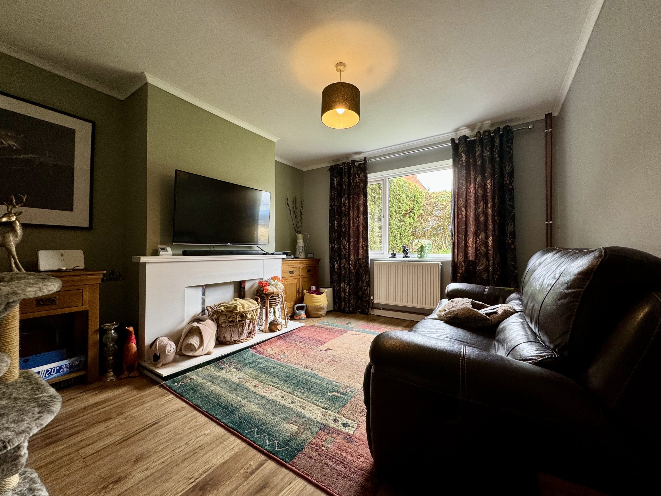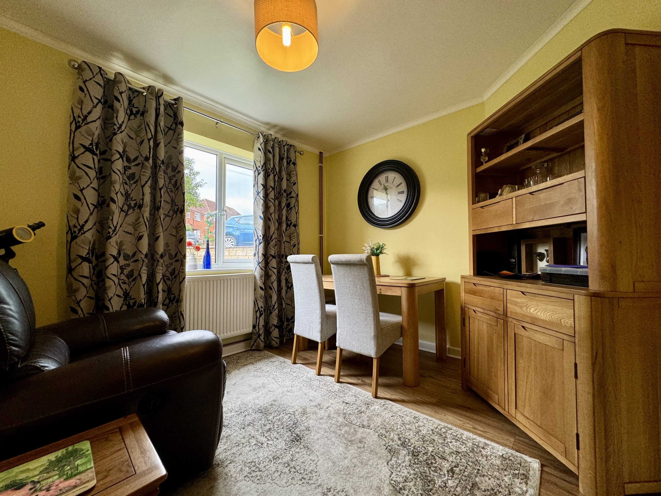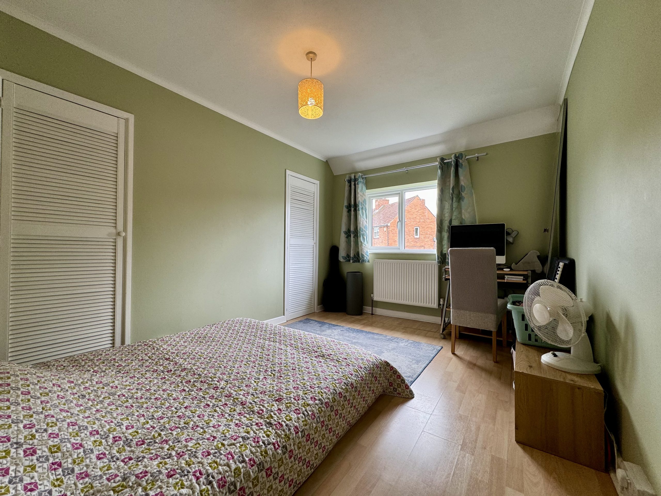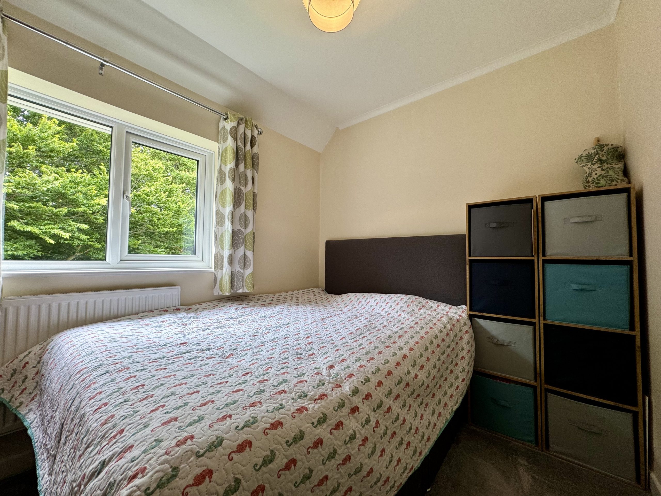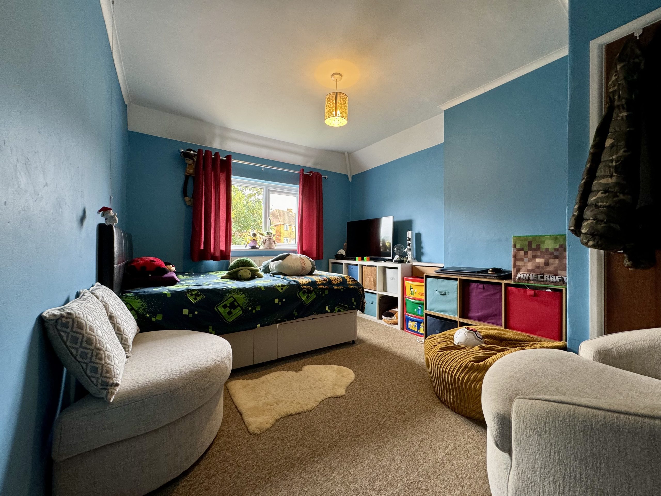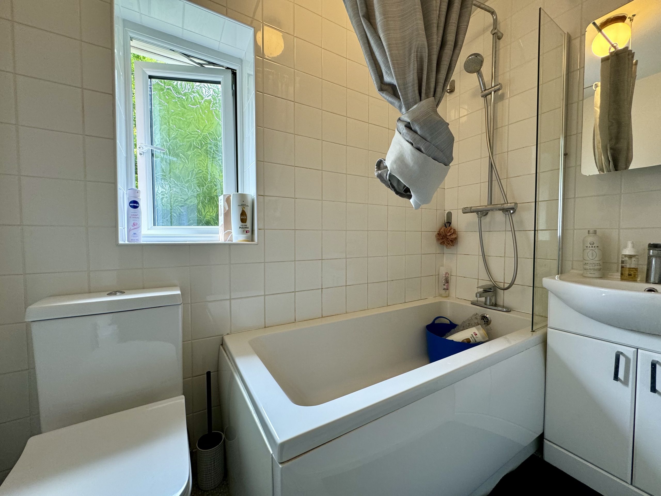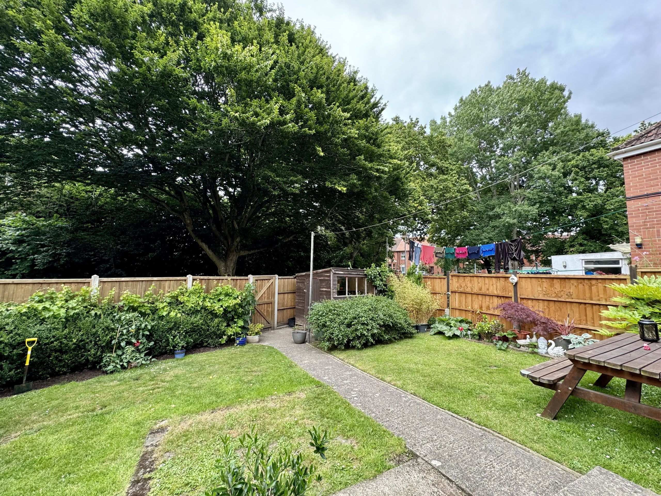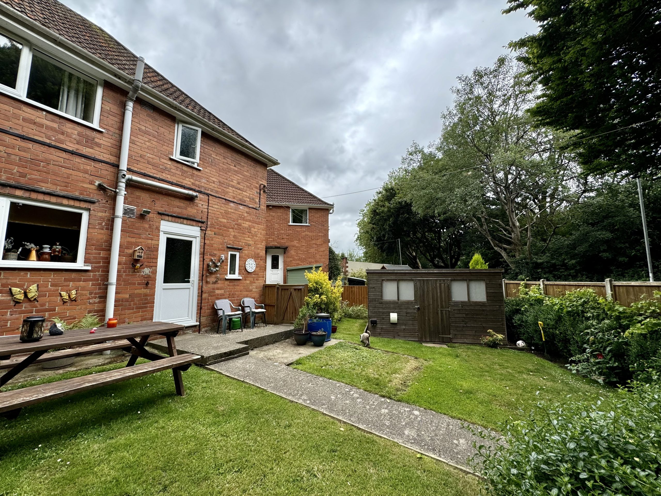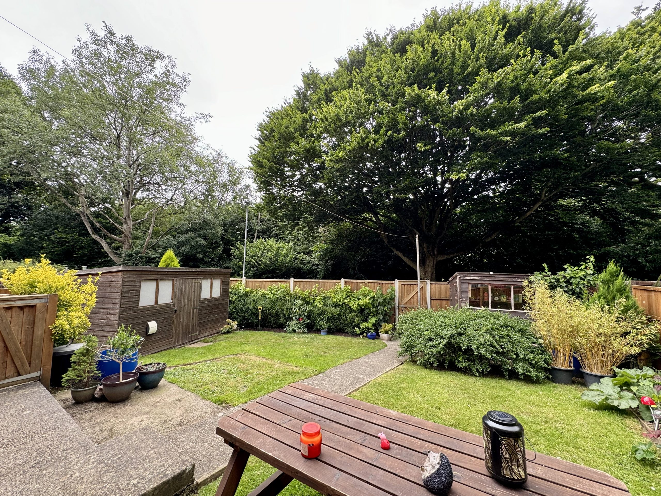Explore Property
Tenure: Freehold
Description
Towers Wills are delighted to offer this three bedroom, semi-detached property within walking distance of all amenities and briefly comprises; entrance hall, lounge, dining room, kitchen, downstairs w.c, three bedrooms, family bathroom and rear garden.
Entrance Hall
Double glazed door to the front, laminate flooring, stairs to the first floor and radiator.
Lounge 3.47m x 4.00m
Double glazed window to the front, laminate floor, feature fireplace and radiator.
Dining Room 3.08m x 2.92m
Dining Room 3.08m x 2.92m
Double glazed window to the front, laminate flooring and radiator.
Kitchen 2.23m x 4.74m
Comprising of a range of wall, base and drawer units, work surfacing with sink drainer, integrated oven with four ring electric hob, space for fridge freezer, plumbing for washing machine, space for tumble dryer, space for under counter fridge, double glazed window to the rear, door to w.c, double glazed door to the garden and tiled floor.
Downstairs W.C 1.75m x 0.78m
With low level w.c, wash hand basin, tiled floor, double glazed window to the rear and radiator.
First Floor Landing
Bedroom One 2.90m x 4.01m
Double glazed window to the front, two fitted wardrobes, laminate floor and radiator.
Bedroom Two 3.09m x 4.01m
Double glazed window to the front, storage cupboard and radiator.
Bedroom Three 2.28m x 2.63m
Double glazed window to the rear and radiator.
Family Bathroom
Suite comprising white panel bath with shower over, wash hand basin with vanity unit, low level w.c, double glazed window to the rear and is part tiled.
Rear Garden
The rear garden is mainly laid to lawn with mature shrubs and bushes, space for garden shed, gate to the rear and side access.

