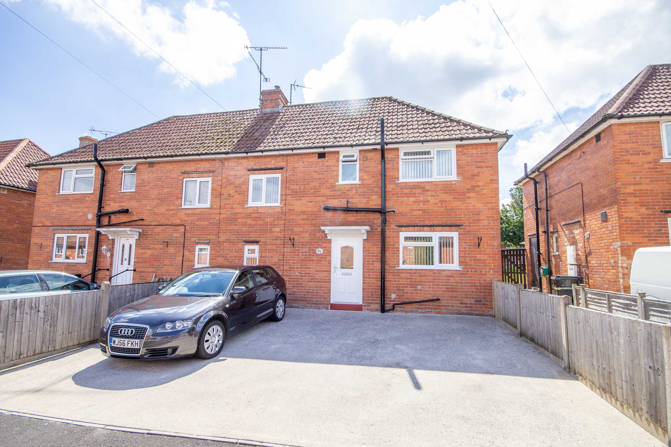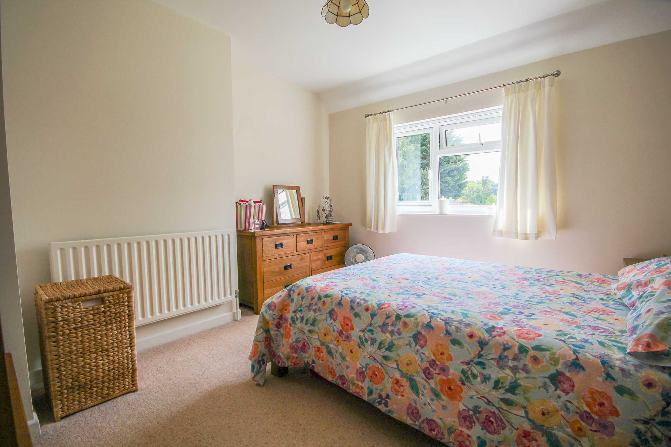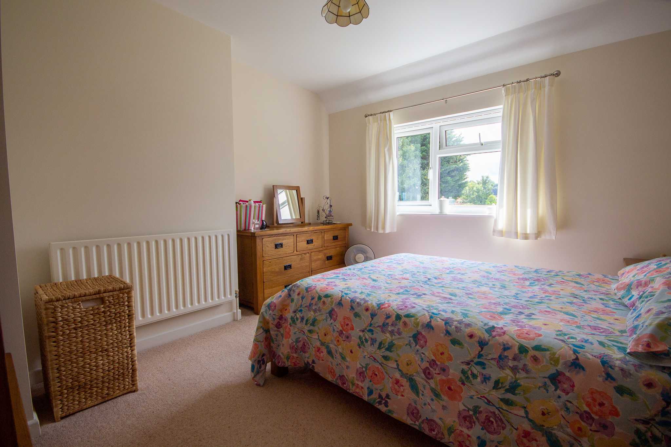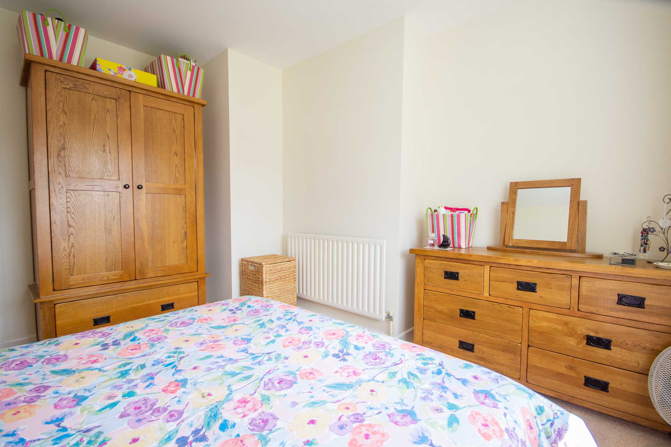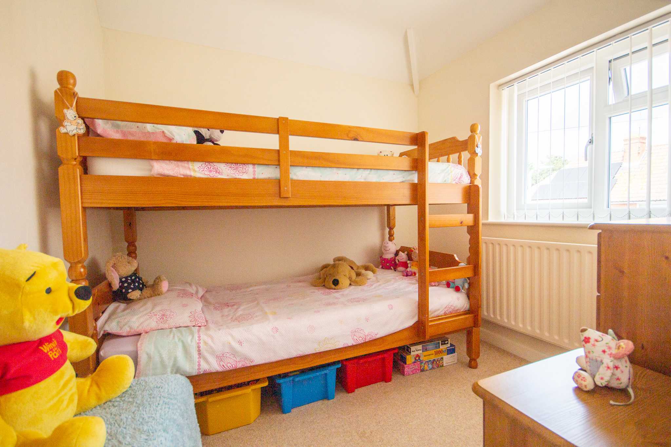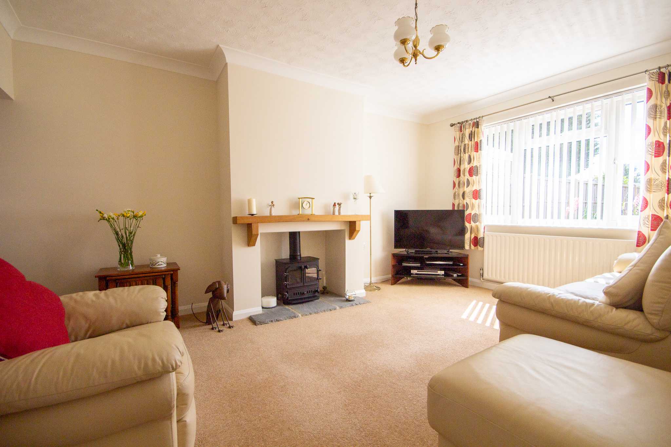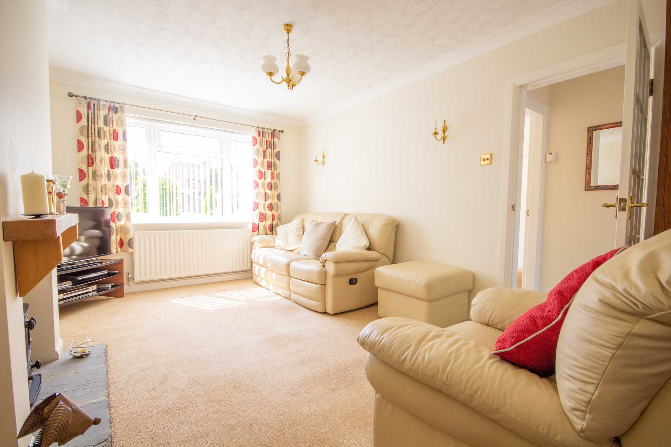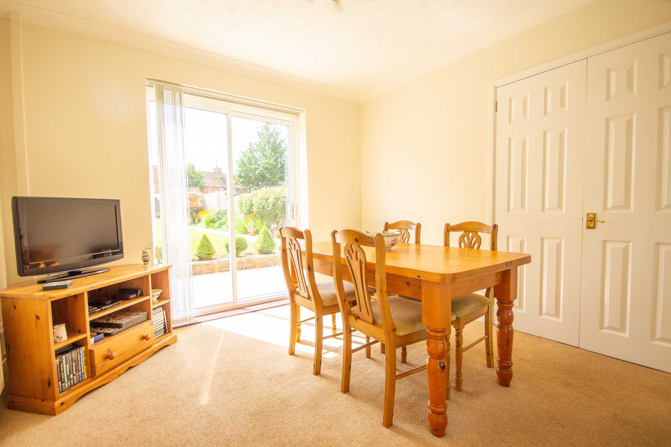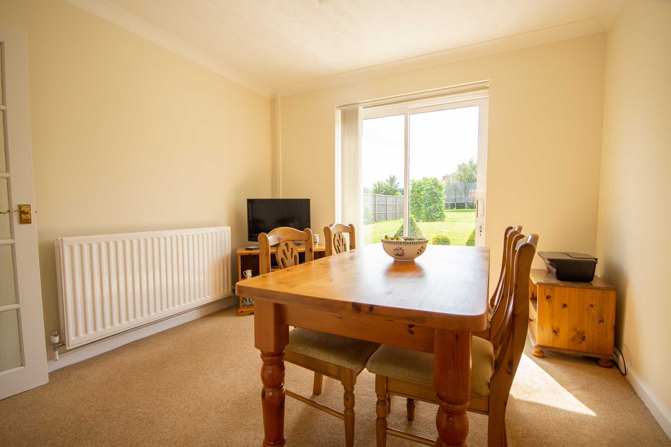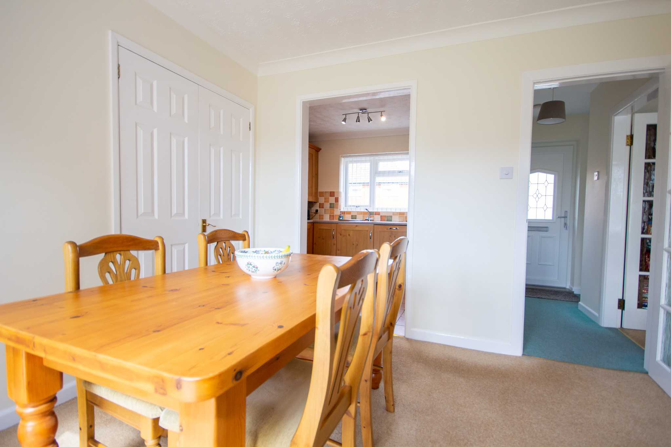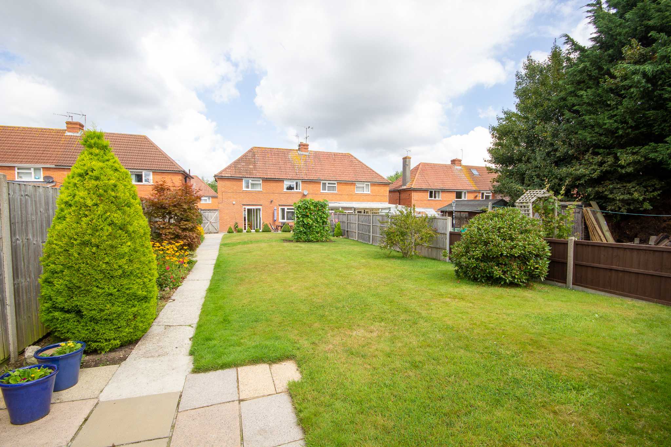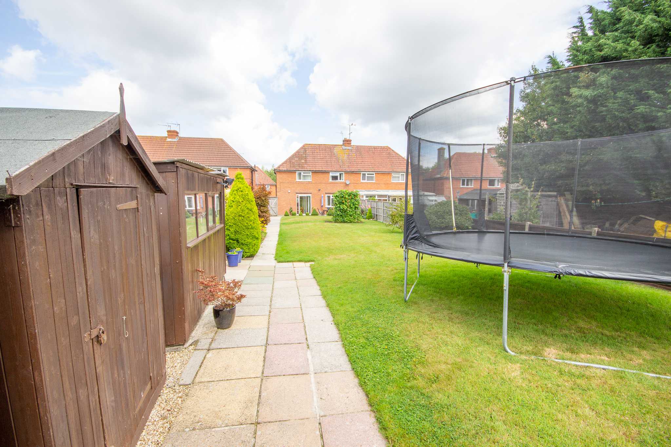Explore Property
Tenure: Freehold
Reception Hallway
Door to the front and radiator.
Living Room
A spacious dual aspect family living room with windows to both front and rear, gas fireplace with stone effect surround and timber beam over and radiator.
Dining Room
With patio doors opening out onto the rear garden and large archway through to the kitchen.
Utility Cupboard
Utility cupboard with plumbing for washing machine, space for tumble dryer and window to the side.
Kitchen
Comprising of a range of wall, base and drawer units, work surfacing with inset stainless steel sink/drainer, integrated dishwasher, integrated double oven, integrated gas hob with stainless steel cookerhood over, integrated fridge, integrated freezer, tiled floor, tiling to splash prone areas, window to the front and Worcester boiler.
First Floor Landing
Stairs from reception hallway with loft access, radiator, window to the front and airing cupboard.
Bedroom One
With window to the rear and radiator.
Bedroom Two
With window to the rear and radiator.
Bedroom Three
With window to the front and radiator.
Shower Room
Comprising of double shower cubicle, wash hand basin, wc, heated towel rail, fully tiled, extractor fan and window to the front.
Outside
To the front of the property is a driveway providing off road parking for three vehicles and gated side access leading through to the rear garden. Pathway to the side with an outside tap and doors to store.
Rear Garden
One of the property's true selling features is this large south aspect rear garden, being majority laid to lawn, patio area, stocked borders with a variety of mature plants, trees and shrubs. Three garden sheds.
Agents Notes
The large garden opens out onto a further open area of land which is not included in the sale and due to be fenced off. For more information please contact Towers Wills, Yeovil office on 01935 577032.

