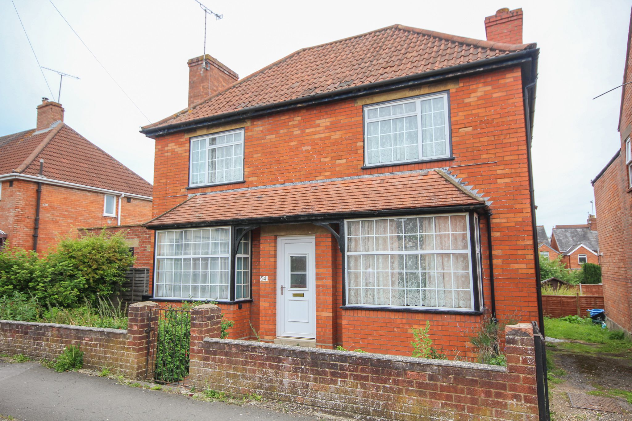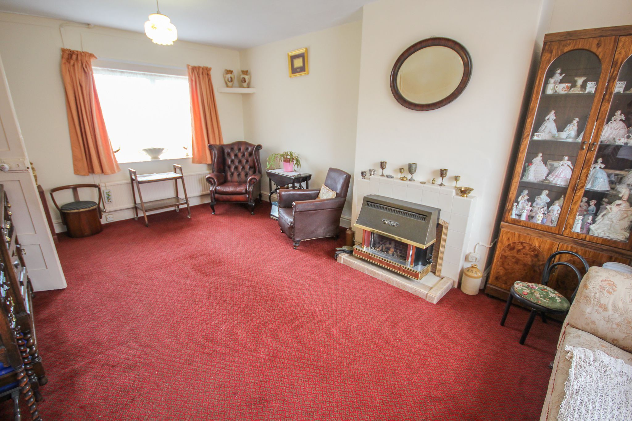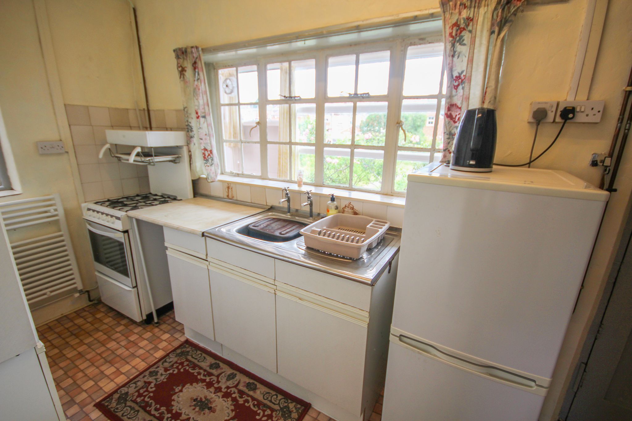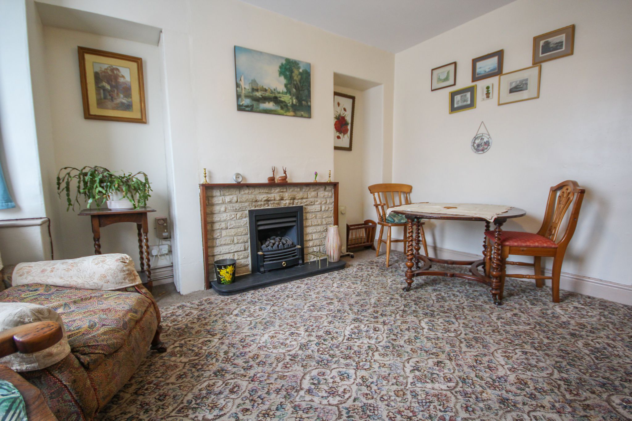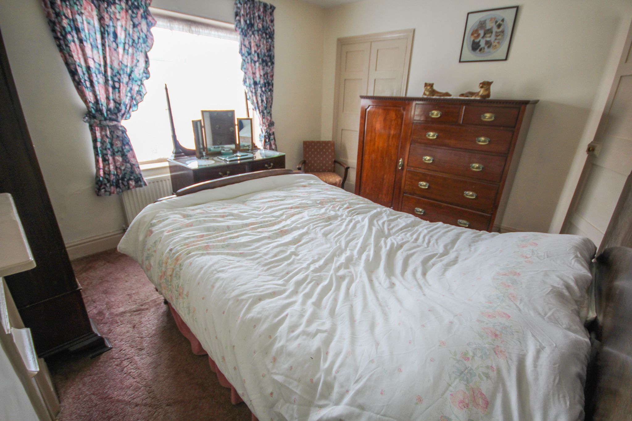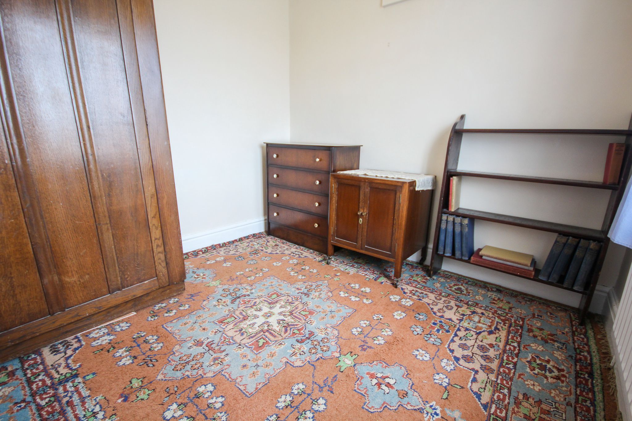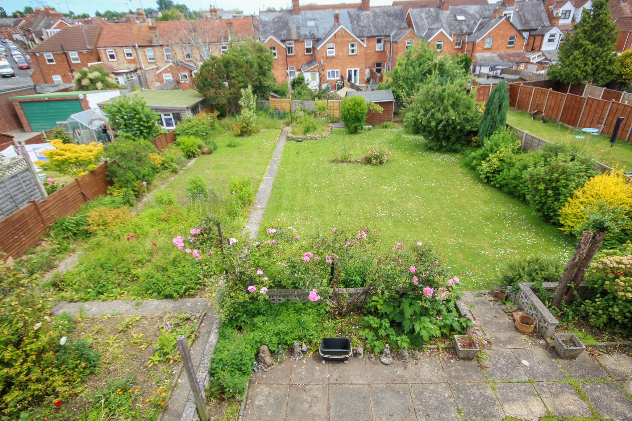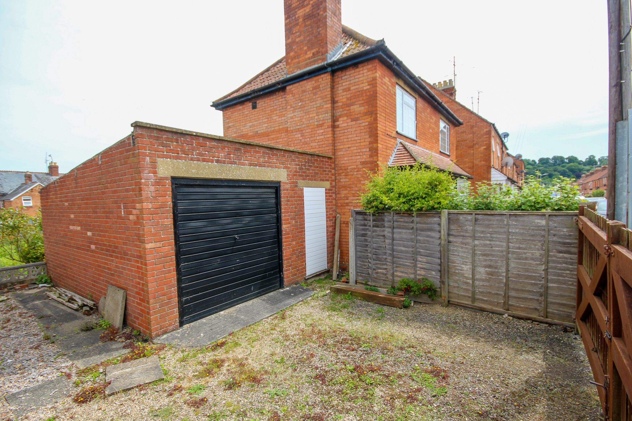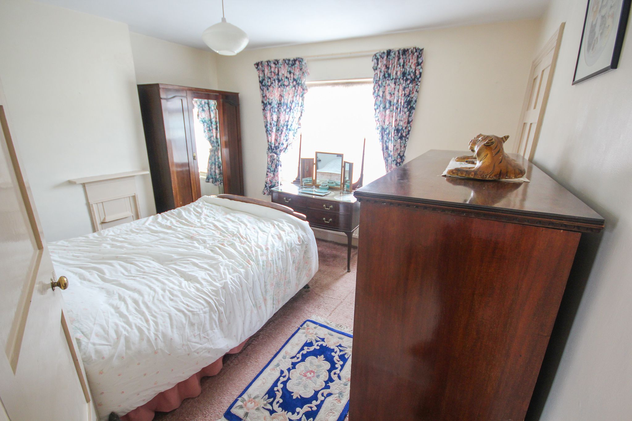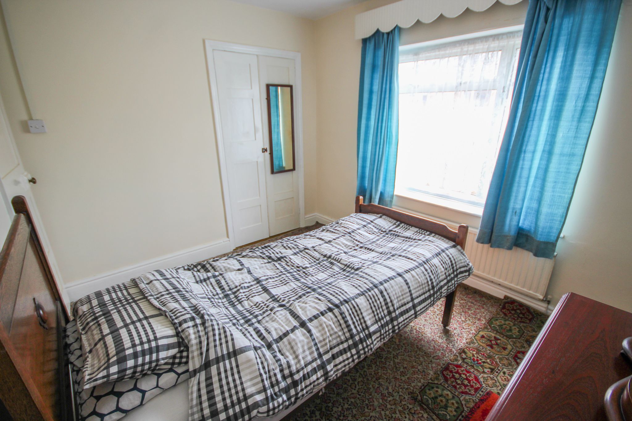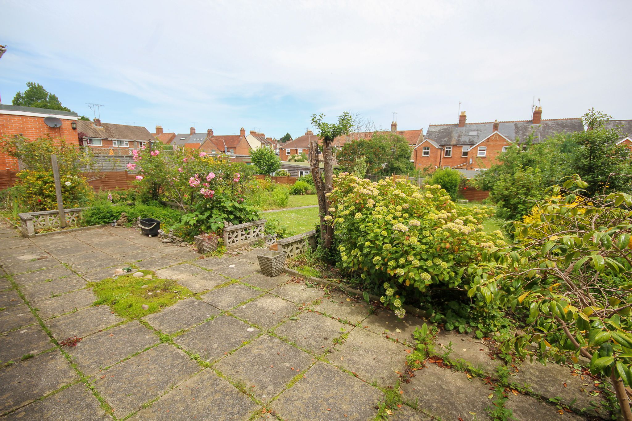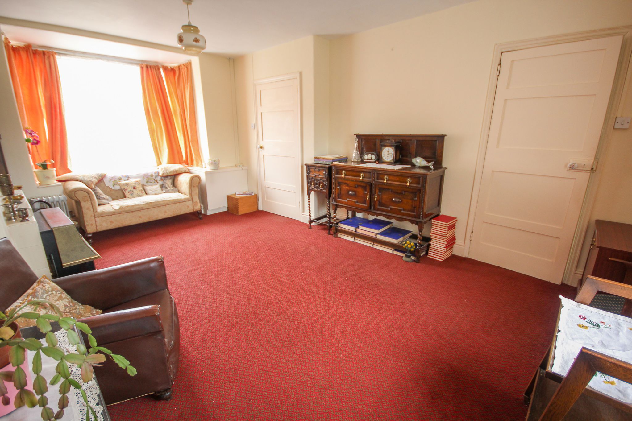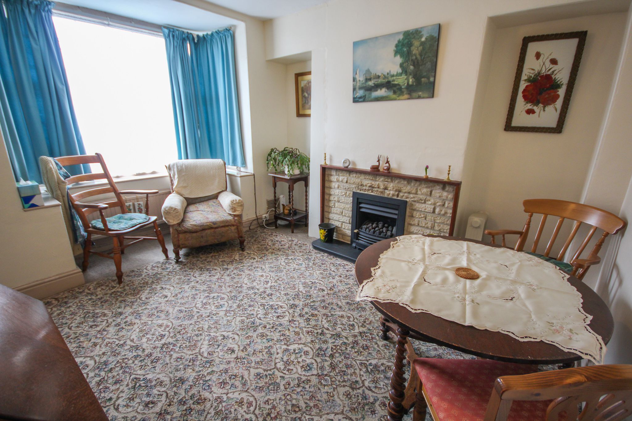Explore Property
Tenure: Freehold
Description
Towers Wills welcome to market this fantastic renovation project that offers ample extension opportunities (STPP). Selling with no onward chain this detached home is situated within a large plot and offers a gated driveway, off-road parking and garage adjacent to the property. Inside, a good-sized sitting room, separate dining room, kitchen, downstairs cloakroom and a rear lean-to providing enclosed access to the garage and rear garden.
Entrance Hall
Double glazed door to the front and radiator.
Sitting Room 5.85m x 3.70m – maximum measurements
Two radiators, gas fireplace, double glazed bay window to the front and double glazed window to the rear.
Dining Room 4.02m x 3.36m – maximum measurements
Double glazed window to the front, radiator, gas fireplace and gas back boiler.
Kitchen
Comprising of a range of wall, base and drawer units, work surfacing with stainless steel one bowl sink drainer, single glazed windows to the rear and side, heated towel rail, under stairs cupboard, space for fridge freezer, space for gas cooker and door leading to rear lean-to.
W.C
Single glazed window to the rear, w.c and wash hand basin.
Rear Lean-To 6.33m x 0.92m increasing to 5.39m – maximum measurements (L-shape)
Single glazed window to the rear, double glazed door to the rear, plumbing for washing machine and door leading to the garage.
Garage 5.45m x 2.83m
With ‘up and over’ door, single glazed window to the rear, power, light and integral door to the rear lean-to.
First Floor Landing
Radiator, loft access and double glazed window to the rear.
Bathroom
Suite comprising bath with mixer tap shower over, wash hand basin, w.c, double glazed window to the rear, radiator, airing cupboard including water tank.
Bedroom One 3.72m x 3.30m – maximum measurements
Radiator, feature fireplace, built-in cupboard and double glazed window to the front.
Bedroom Two 3.22m x 2.69m plus recess - maximum measurements
Double glazed window to the front, radiator, fitted wardrobe plus separate built-in wardrobe
Bedroom Three 2.44m x 2.46m
Double glazed window to the rear and radiator.
Outside
Rear Garden
The large rear garden is largely laid to lawn with planted beds and borders, mature shrubs, wooden shed, patio area and side access.
Front Garden
To the front of the property is a gated driveway leading to the garage and side access.

