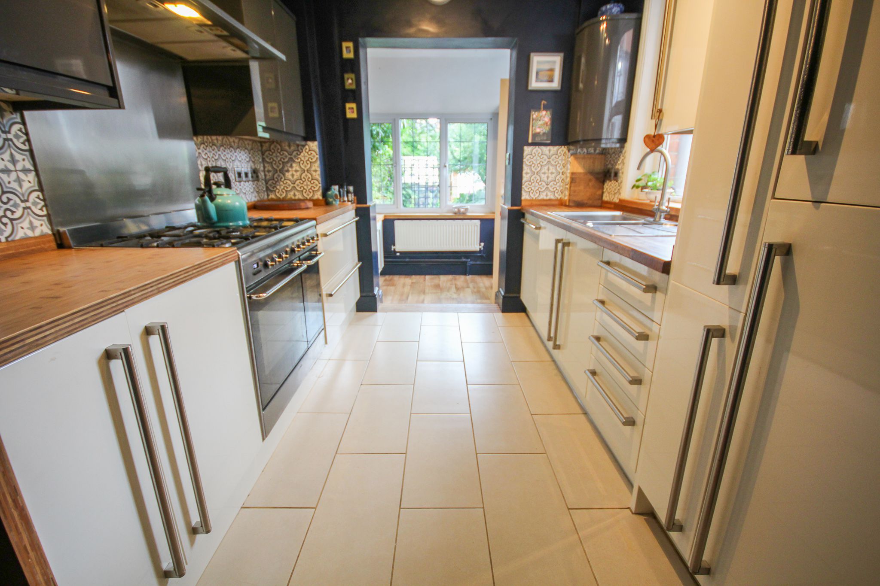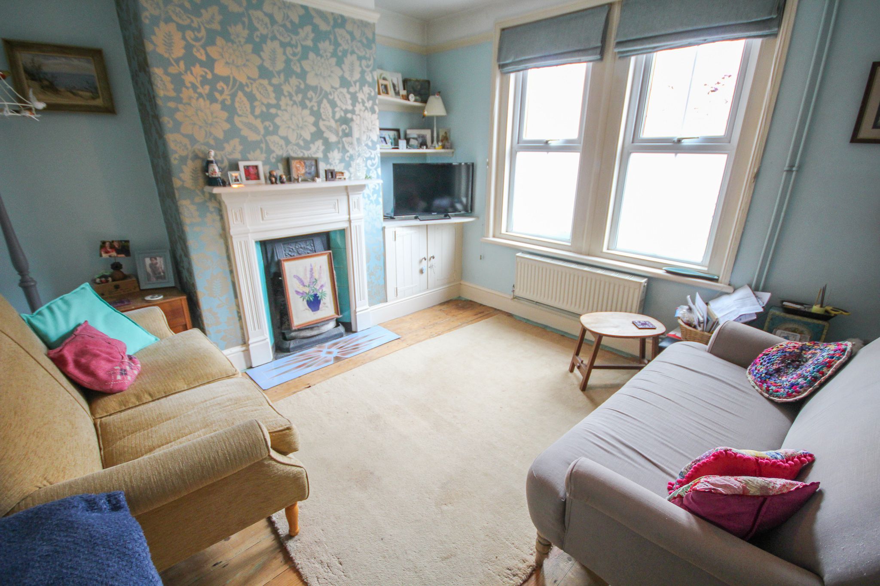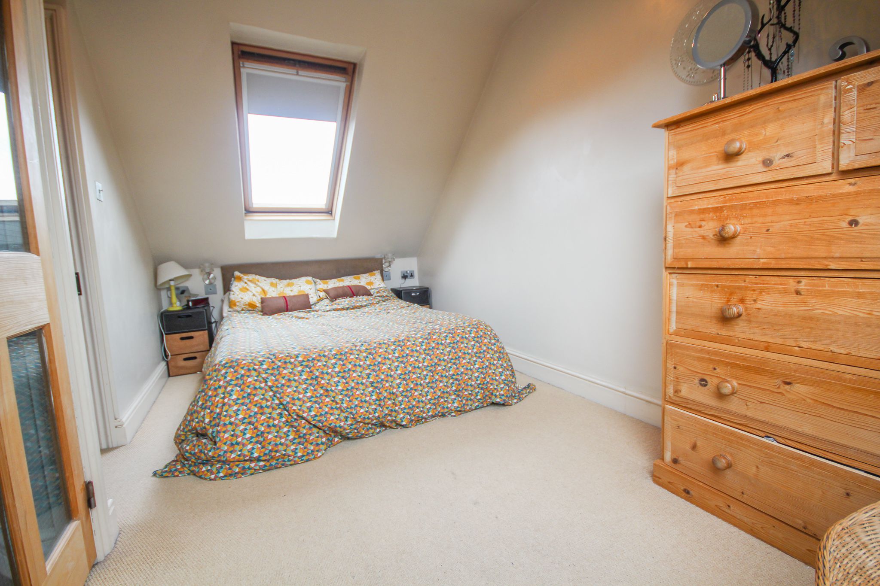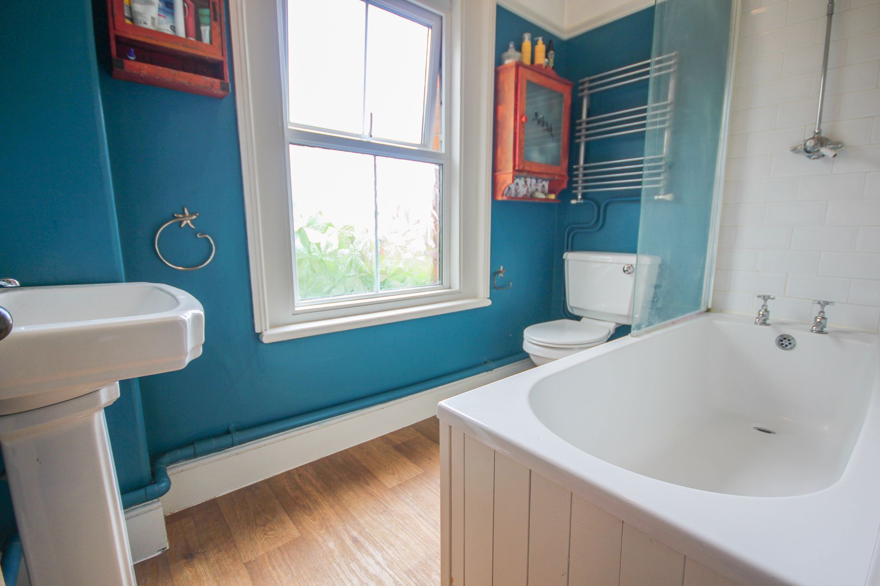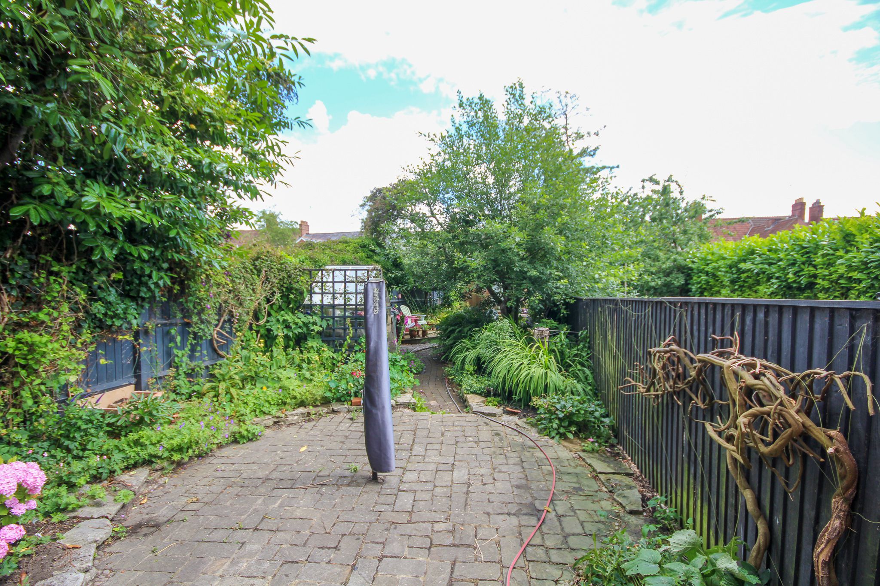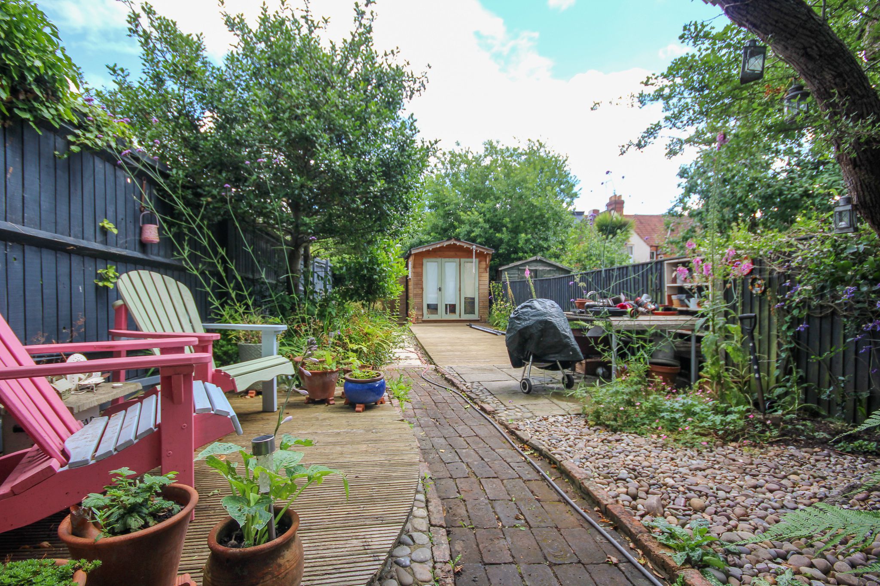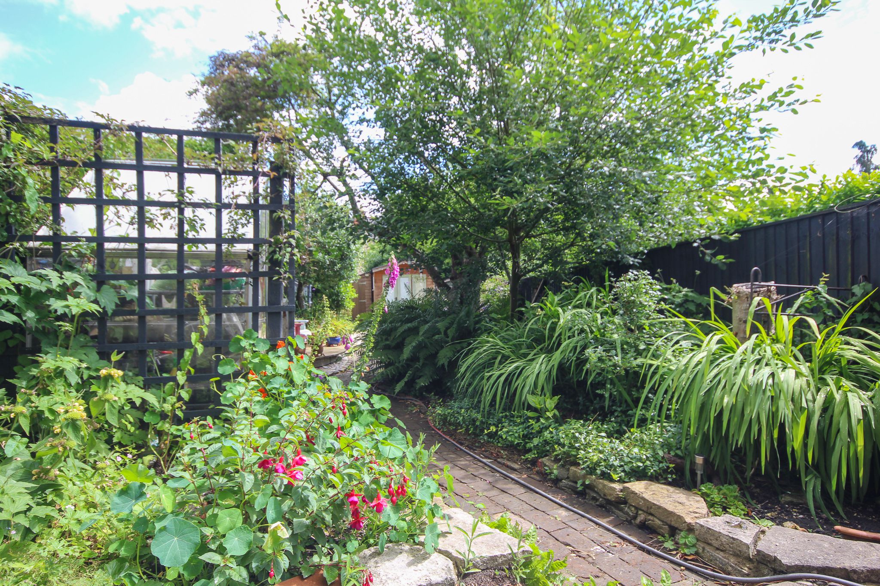Explore Property
Tenure: Freehold
Description
Towers Wills welcome to market this deceptively large three bed terraced home. Benefiting from three double bedrooms (including master with own WC), lounge, dining room, kitchen with utility area, family bathroom and study. A pleasant rear garden with patio and decked areas completes this must see property.
Entrance Hall
Single glazed door to the front and radiator.
Lounge 3.17m x 3.52m – maximum measurements
Two double glazed windows to the front, radiator and feature fireplace.
Dining Room 3.71m x 3.43m – maximum measurements
Double glazed window to the rear, radiator and feature fireplace.
Kitchen 3.26m x 2.54m – maximum measurements
Comprising of a range of wall, base and drawer units, work surfacing with sink drainer, double glazed window to the side, space for Range style cooker with cookerhood over, integrated fridge freezer, integrated dishwasher, central heating boiler and open archway to the utility area.
Utility Area 1.32m x 2.69m – maximum measurements
Double glazed window to the rear, radiator, space for washing machine and double glazed door leading to the rear garden.
First Floor Landing
Two radiators, stairs leading to the second floor and under stairs storage.
Bathroom
Suite comprising bath with shower over, wash hand basin, w.c, double glazed window to the rear and heated towel rail.
Study 1.65m x 1.45m
Double glazed window to the side and radiator.
Bedroom Two 3.18m x 4.57m – maximum measurements
Two double glazed windows to the front, radiator, feature fireplace and built-in cupboard.
Bedroom Three 3.42m x 2.84m – maximum measurements
Double glazed window to the rear, radiator and feature fireplace.
Second Floor
Bedroom One 3.21m x 4.43m – maximum measurements (irregular shape room with restricted head height)
Two double glazed skylights (one to front and one to rear), radiator and built-in storage wardrobe area.
W.C (restricted head height)
Comprising wash hand basin, w.c, under eaves storage, double glazed skylight to the rear and extractor fan.
Rear Garden
To the rear there is a patio area, decked seating area, mature shrubs and planted borders, summerhouse and there is rear access across the neighbouring property to the side.


