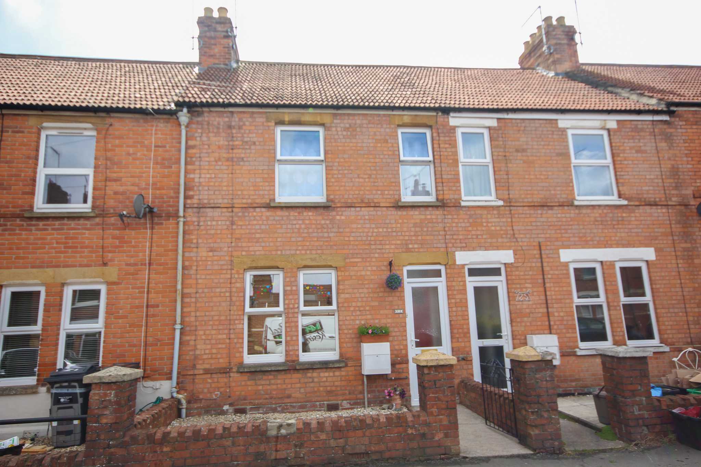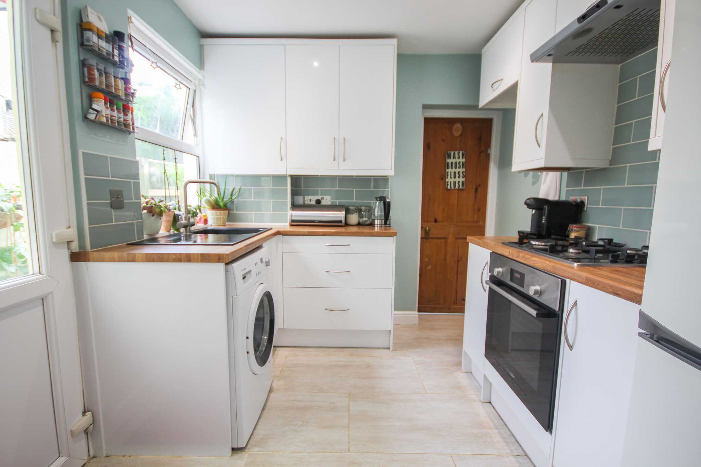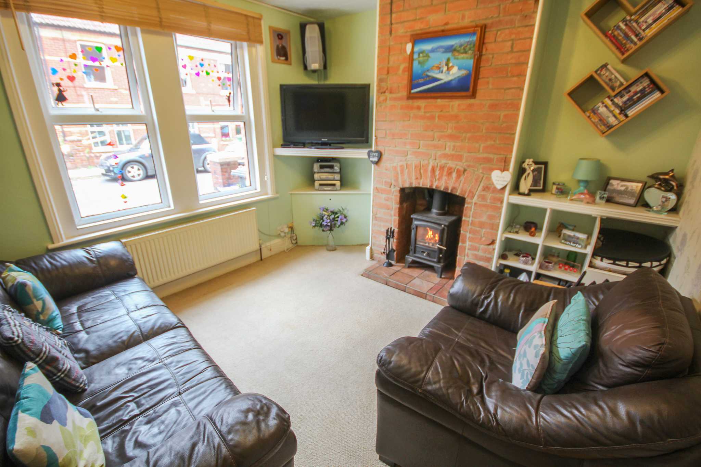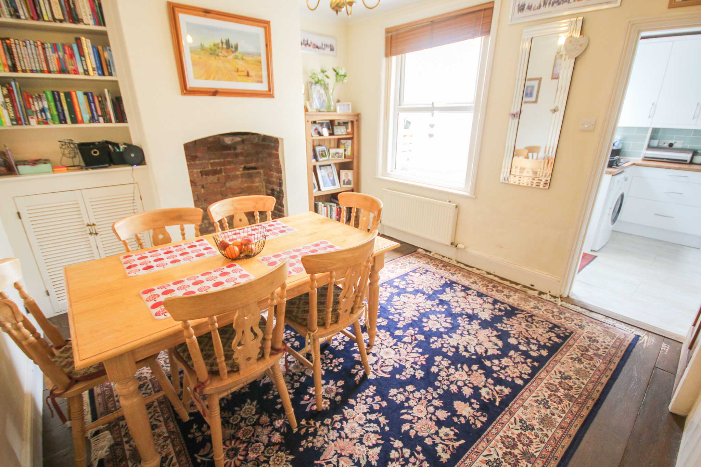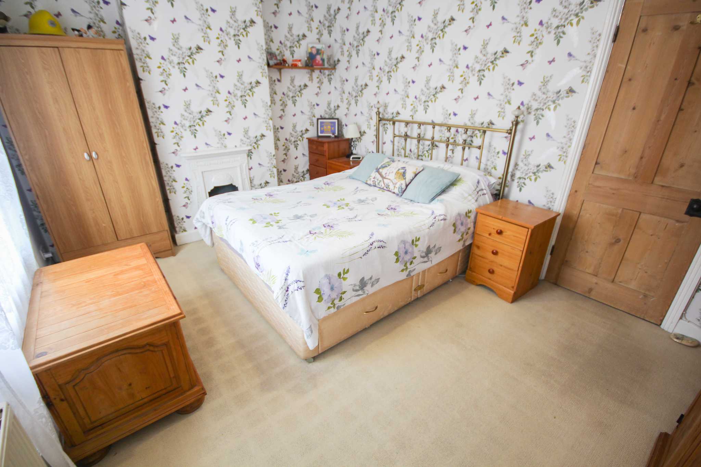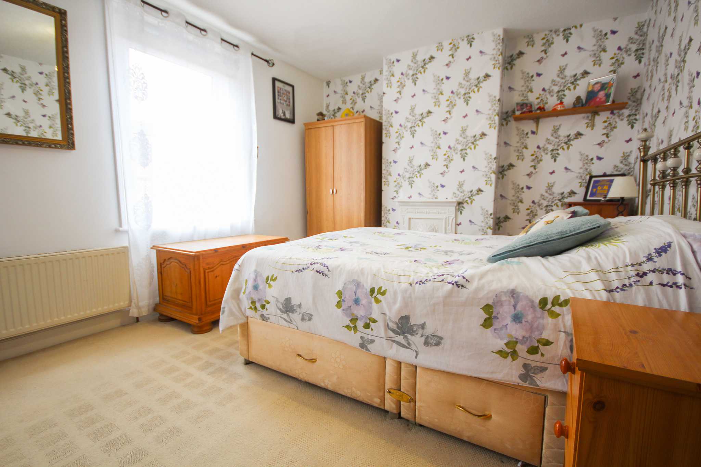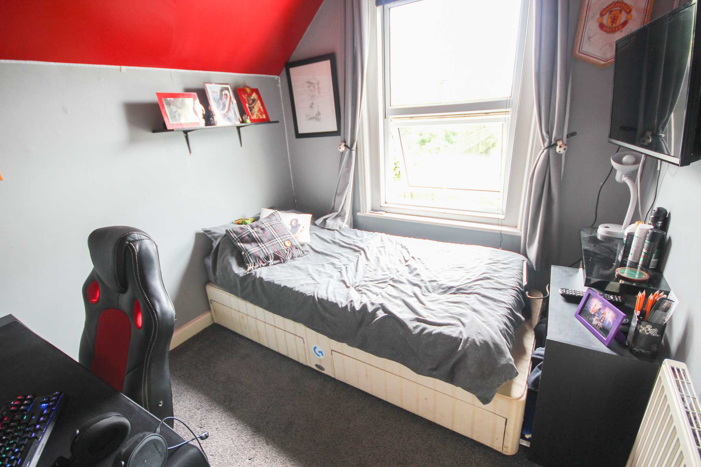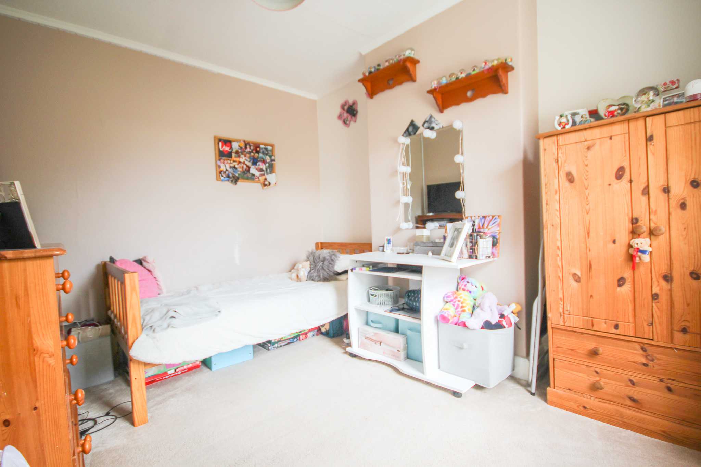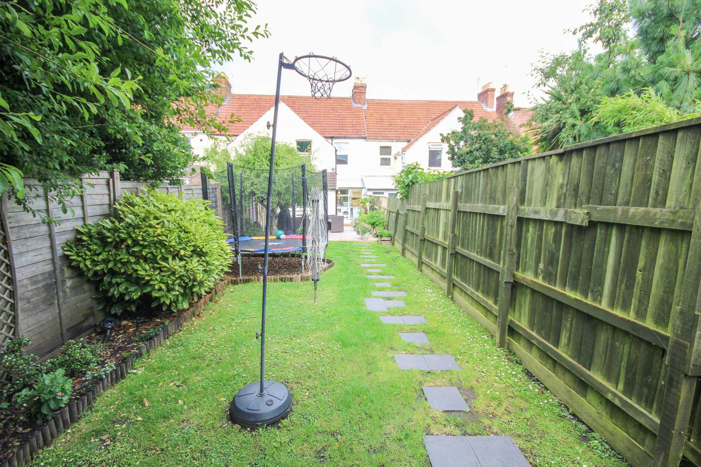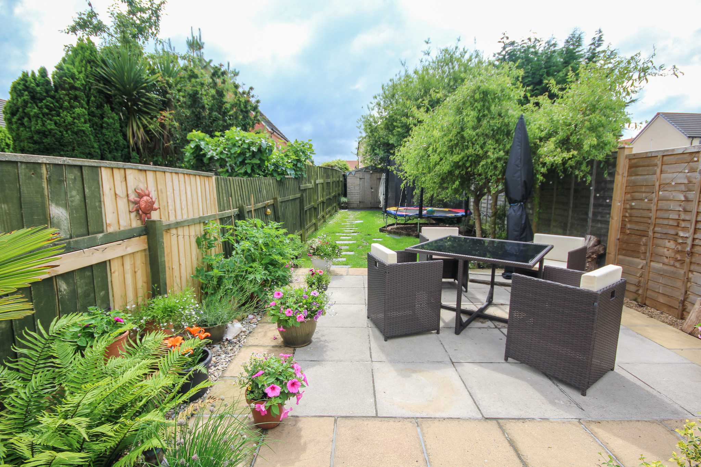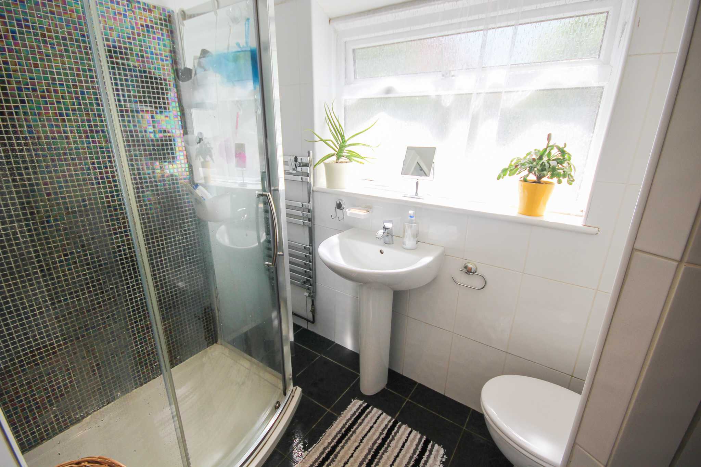Explore Property
Tenure: Freehold
Entrance Porch
Double glazed door to the front.
Entrance Hall
Single glazed door to the front.
Lounge 3.25m x 3.54m - maximum measurements
Radiator, two double glazed windows to the front and log burner.
Dining Area 3.39m x 3.70m - maximum measurements
Radiator, double glazed window to the rear and under stairs storage cupboard.
Kitchen 2.73m x 4.29m - maximum measurements
Comprising of a range of wall, base and drawer units, work surfacing with one bowl sink/drainer, double glazed door to the side, double glazed window to the side, integrated electric oven, integrated gas hob with cookerhood over, space for washing machine, space for fridge freezer and central heating boiler.
Bathroom
Suite comprising shower cubicle, wash hand basin, w.c, heated towel rail and extractor fan.
Lean To 1.99m x 1.10m
Double glazed patio doors to the rear and space for dryer/freezer.
First Floor Landing
Loft hatch.
Bedroom One 4.56m x 3.25m - maximum measurements
Two double glazed windows to the front, feature fireplace and radiator.
Bedroom Two 3.38m x 2.77m
Double glazed window to the rear and radiator.
Bedroom Three 2.34m x 2.65m - maximum measurements
Double glazed window to the rear and radiator.
Rear Garden
To the rear the garden is largely laid to lawn with patio area, outside tap, two wooden sheds and rear access.

