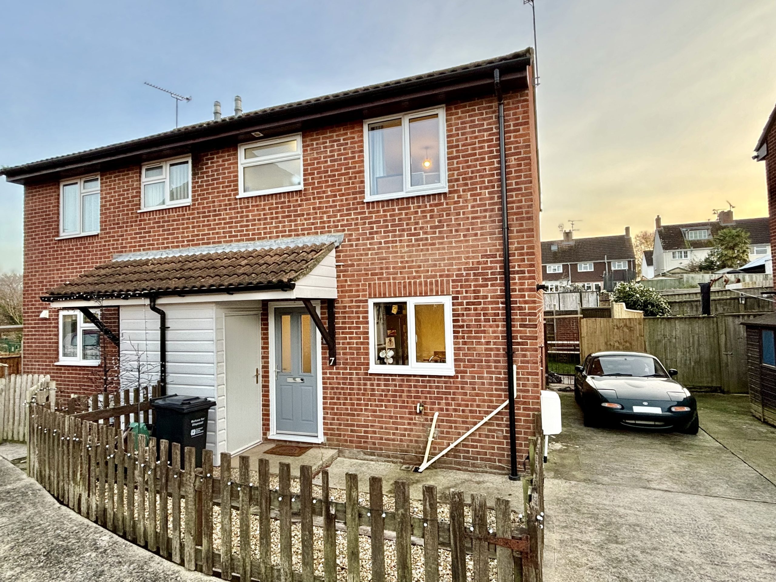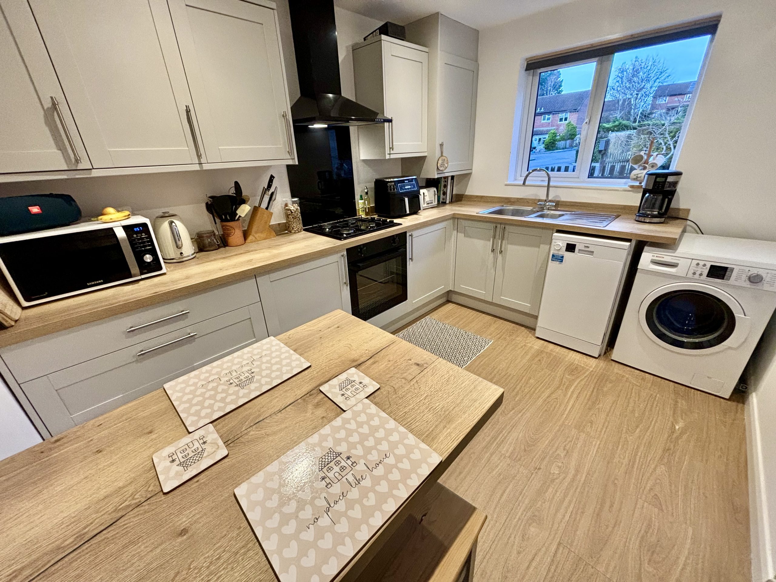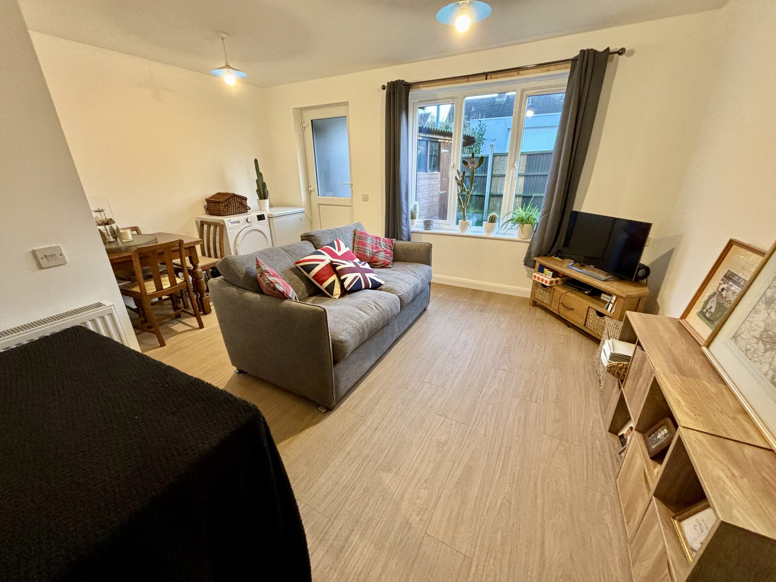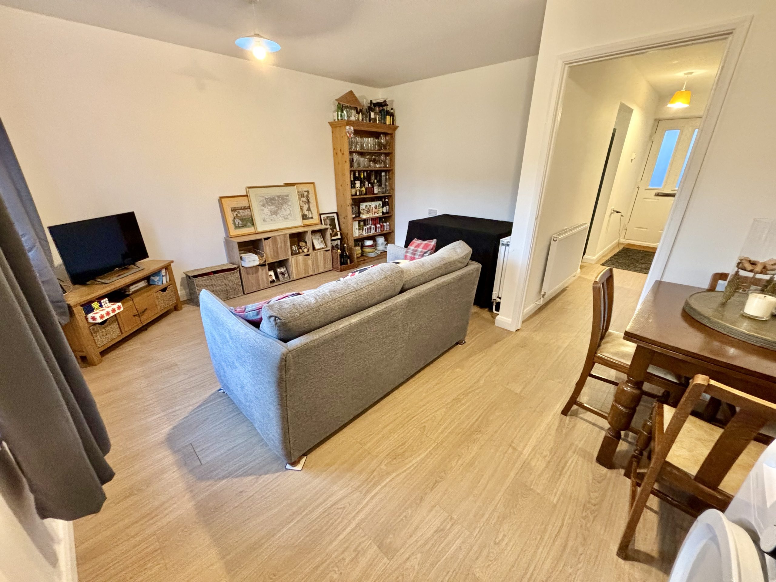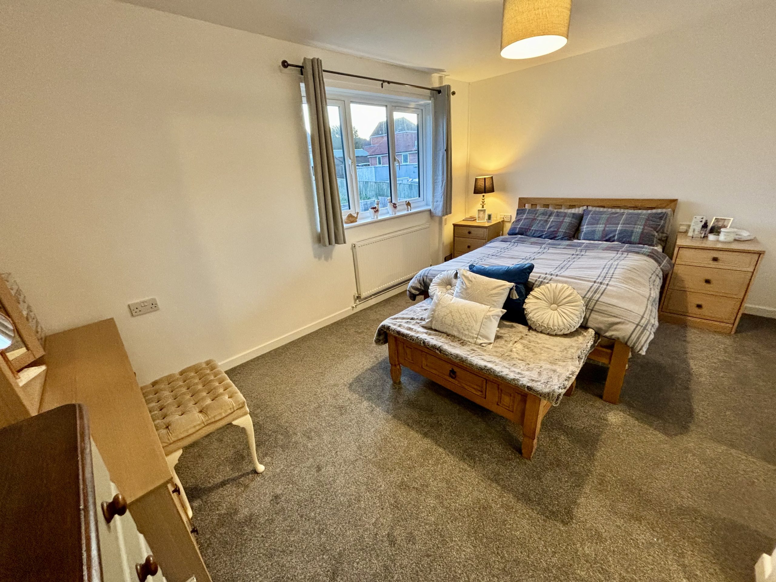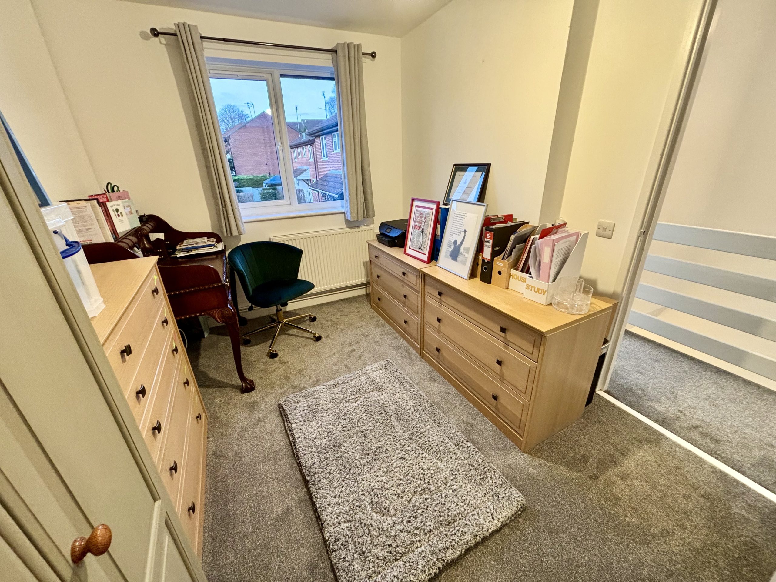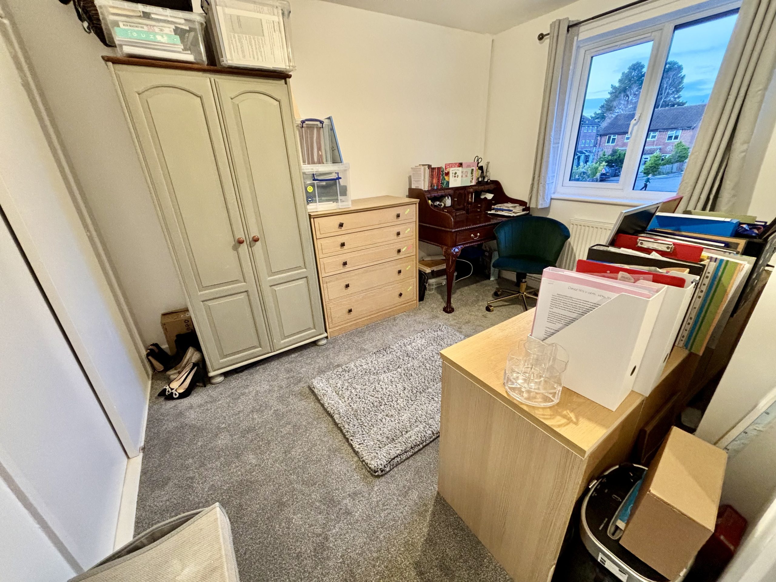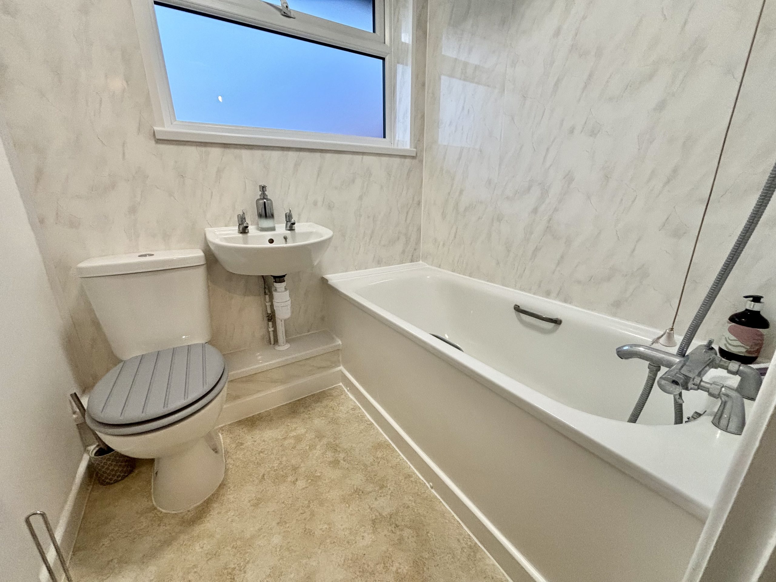Explore Property
Tenure: Freehold
Description
Towers Wills welcome to market this ideal first time buy or buy to let. Situated in a cul-de-sac, this semi-detached property has been renovated by the current owners and includes off-road parking, enclosed rear garden, modern kitchen, lounge/diner, two bedrooms and bathroom.
Entrance Hall
Double glazed door to the front, radiator, under stairs cupboard and additional storage cupboard.
Kitchen 2.66m x 3.36m – maximum measurements
Comprising of a range of wall, base and drawer units, work surfacing with stainless steel one and half bowl sink drainer, double glazed window to the front, radiator, space for washing machine, space for fridge freezer, space for dishwasher, breakfast bar, integrated gas hob with extractor fan over and integrated electric oven.
Agents Note
The vendor has advised Towers Wills that the kitchen was newly installed by Howdens in March 2023.
Lounge/Diner 4.57m x 3.99m – maximum measurements
Double glazed window to the rear, double glazed door to the rear and radiator.
First Floor Landing
Includes loft hatch and cupboard.
Bathroom
Suite comprising bath with mixer tap shower, wash hand basin, w.c, double glazed window to the front, radiator and extractor fan.
Bedroom One 3.21m x 4.57m – maximum measurements
Double glazed window to the rear and radiator.
Bedroom Two 2.68m x 3.38m – maximum measurements
Double glazed window to the front, radiator and built-in wardrobe.
Outside
To the front of the property is an outside tap and storage cupboard. There is a driveway to the side of the property for two vehicles, parked in tandem.
Rear Garden
The rear garden is largely laid to lawn with wooden shed, additional storage cupboard and side gate access.

