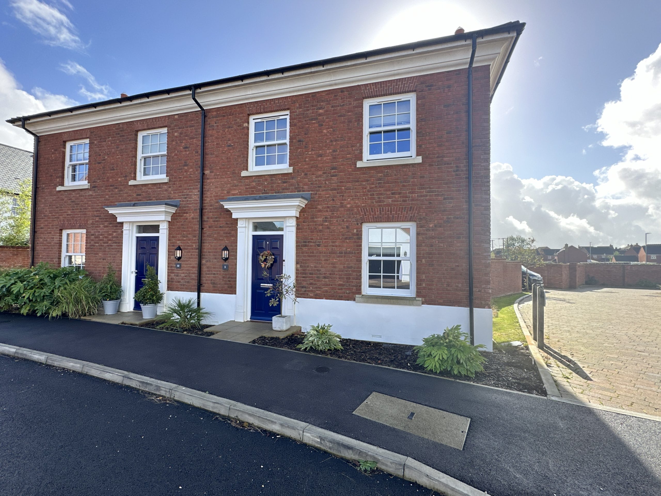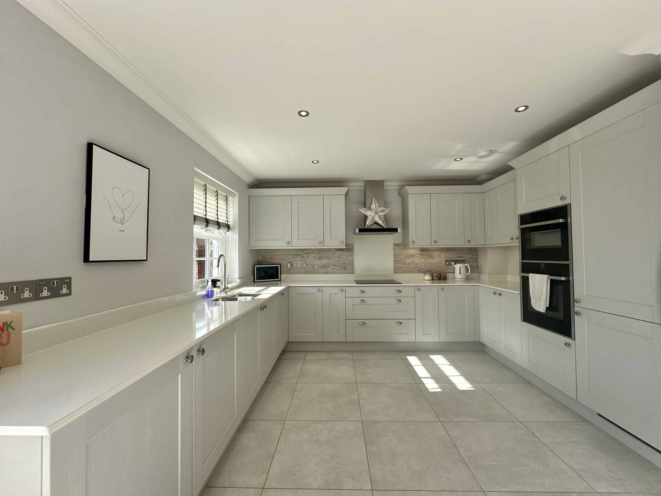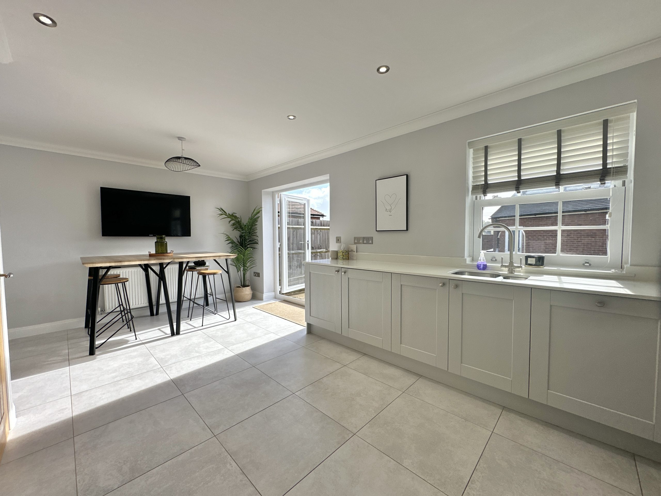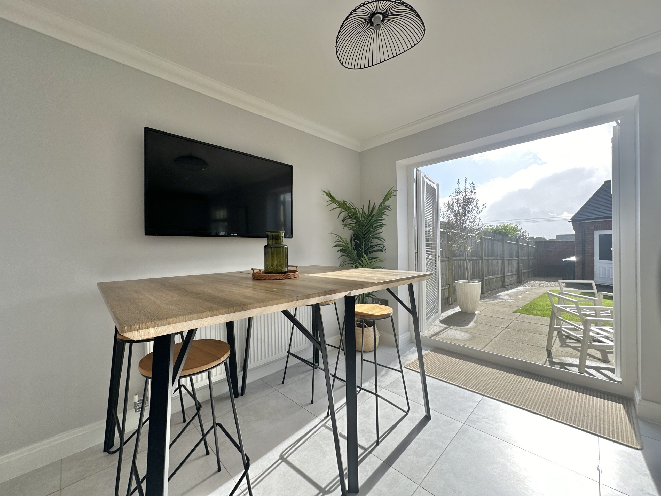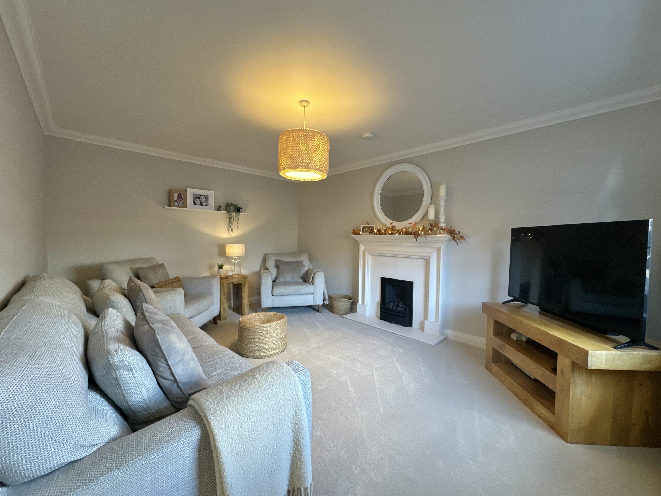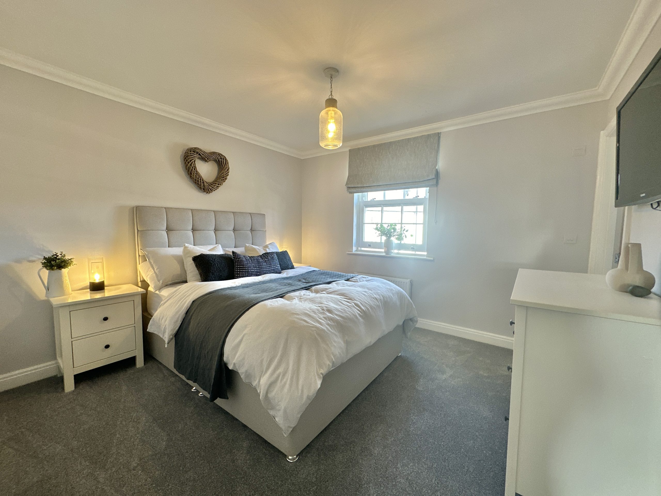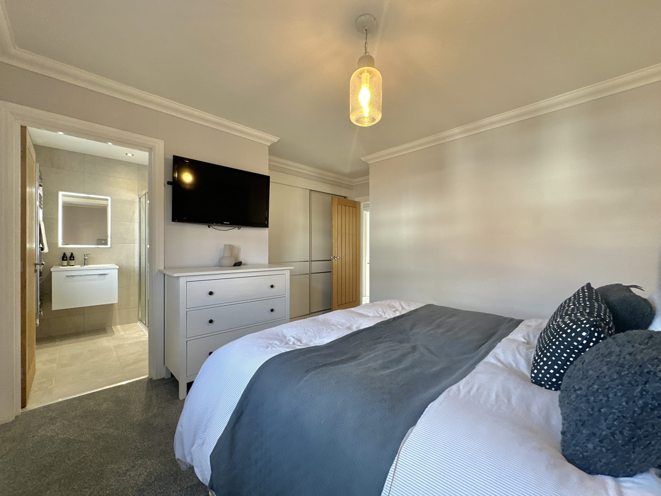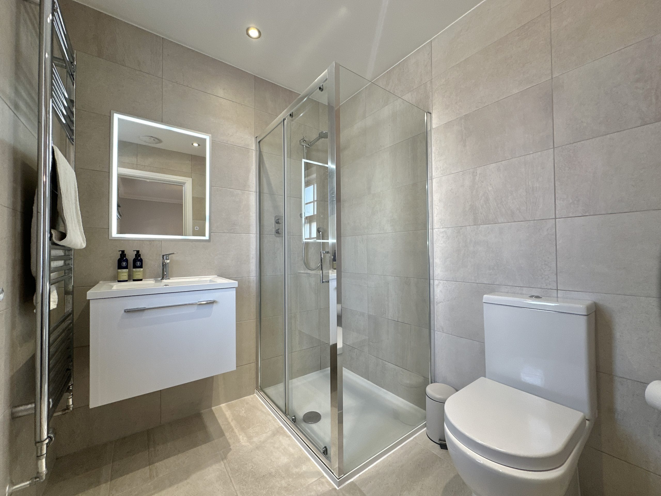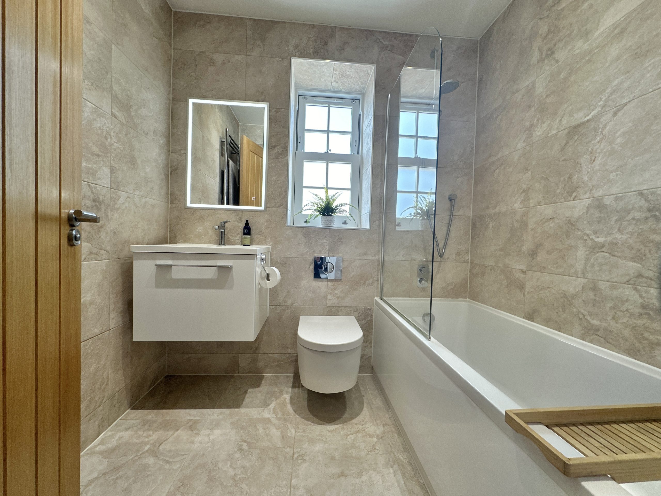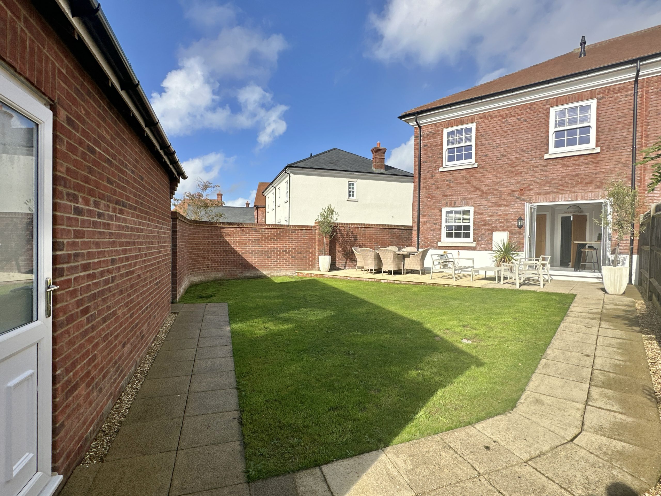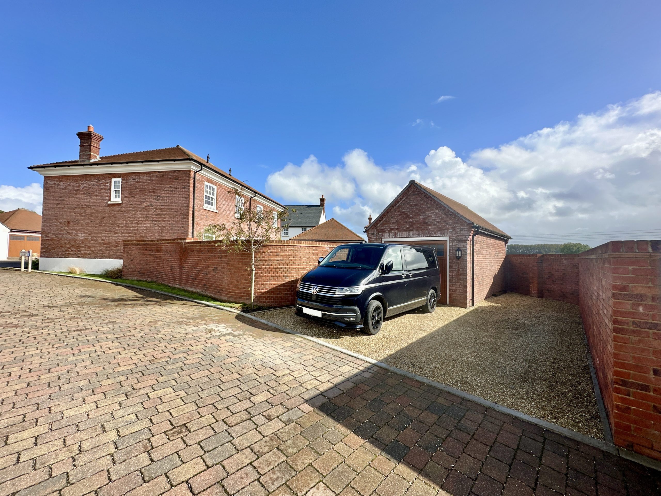Explore Property
Tenure: Freehold
Description
Towers Wills are pleased to present this stunning executive semi-detached home on the desirable Wyatt Homes development, Brimsmore. New in 2020, this high specification home comes complete with; kitchen/diner, lounge, downstairs cloakroom, three bedrooms (two double) - all with built in wardrobes. Outside there is a good sized, south facing garden with garage and driveway parking.
Entrance Hall
Double glazed window to the front, door to the front and radiator.
Lounge 3.51m x 4.75m
Radiator, double glazed sash window to the front and a gas fireplace.
Downstairs Cloakroom
Includes w.c, radiator, wash hand basin and extractor fan.
Kitchen Diner 4.40m x 5.83m – maximum measurements
Comprising of a range of wall, base and drawer units, solid Quartz work tops with stainless steel sink drainer, double glazed sash window to the rear, double glazed French doors leading to the rear garden, radiator, integrated induction hob with cookerhood over, dual oven with microwave function, integrated fridge freezer, integrated dishwasher, cupboard which includes plumbing for washing machine and space for dryer and an under stairs cupboard.
First Floor Landing
Cupboard which includes central heating boiler and a separate airing cupboard which includes water tank.
Master Bedroom 4.12m x 4.16m – maximum measurements
Double glazed sash window to the front, radiator and built-in double wardrobe.
En-suite
Comprising shower cubicle, wash hand basin, w.c, heated towel rail, double glazed sash window to the front and extractor fan.
Bedroom Two 3.23m x 2.96m – maximum measurements
Radiator, double glazed sash window to the rear and double built-in wardrobe.
Bedroom Three 3.26m x 2.07m
Radiator, double glazed sash window to the rear, single built-in wardrobe and loft hatch.
Family Bathroom
Suite comprising bath with shower over, wash hand basin, w.c, double glazed sash window to the side, extractor fan and heated towel rail.
Garage 5.99m x 3.49m – maximum measurements
With single ‘up and over’ door, power, light and double glazed personal door leading to the garden.
Rear Garden
The rear garden is largely laid to lawn with patio area, outside tap, door leading to the garage and gate to driveway parking.

