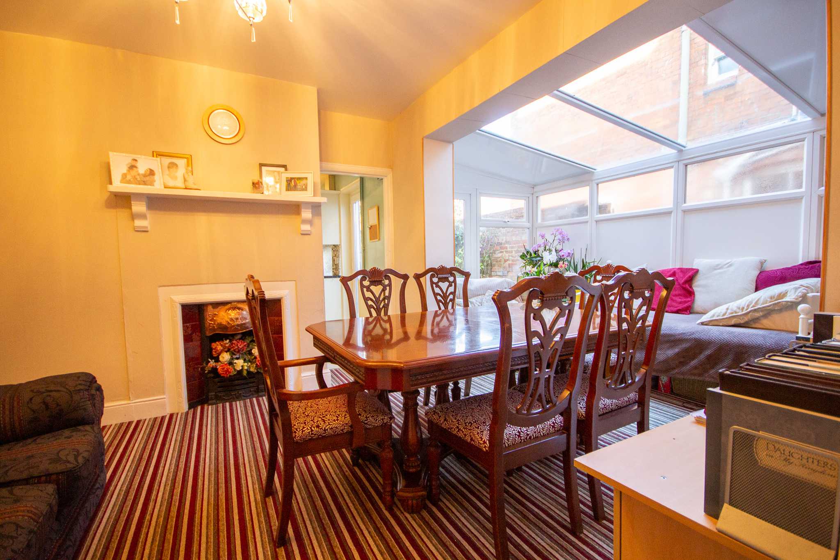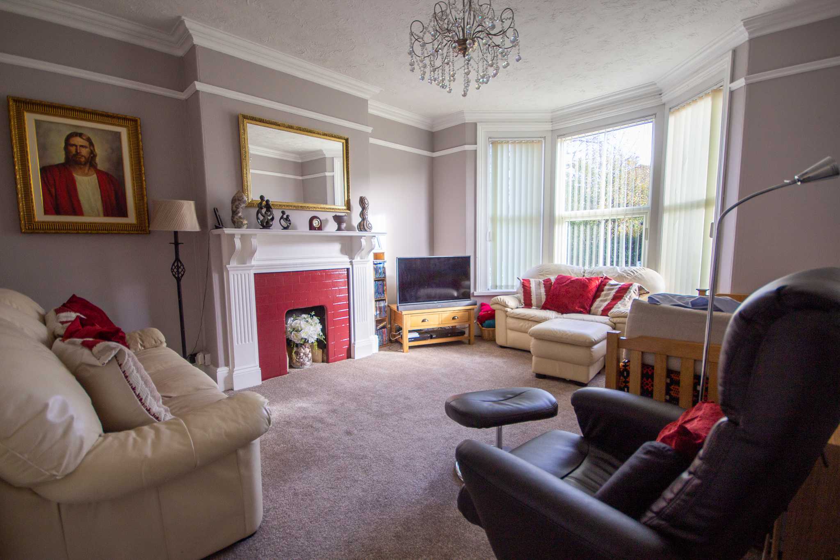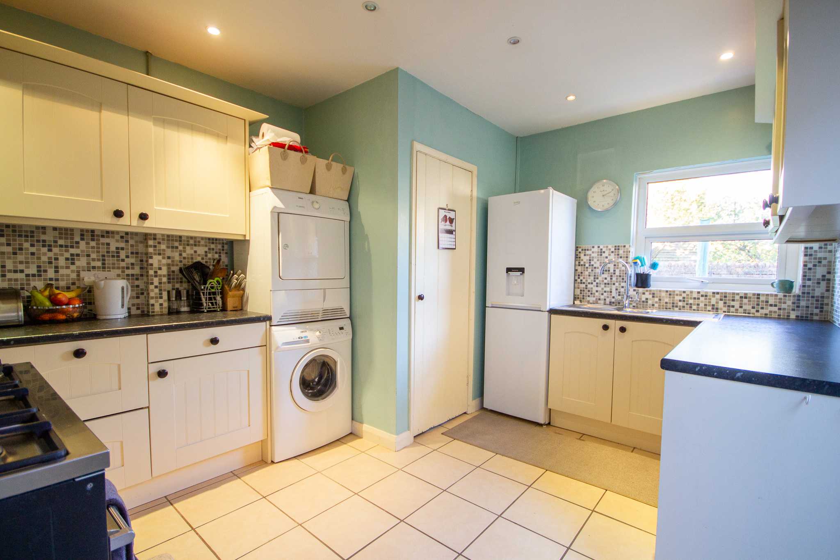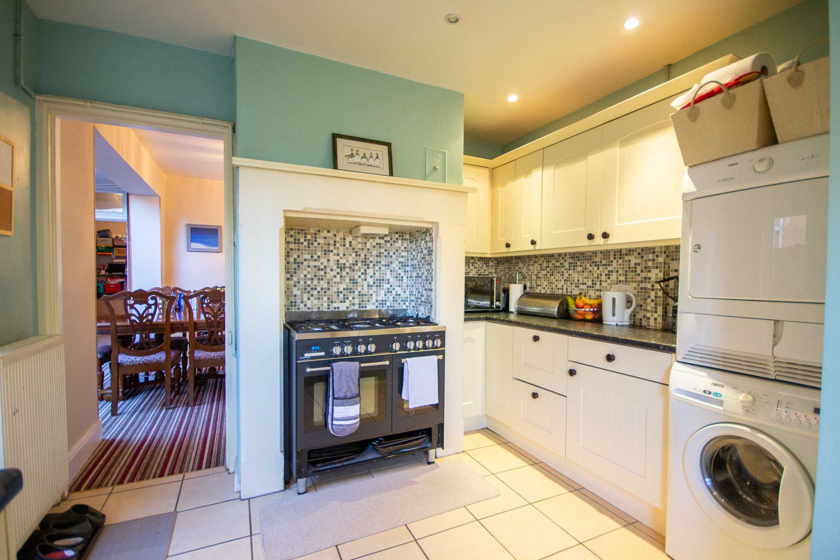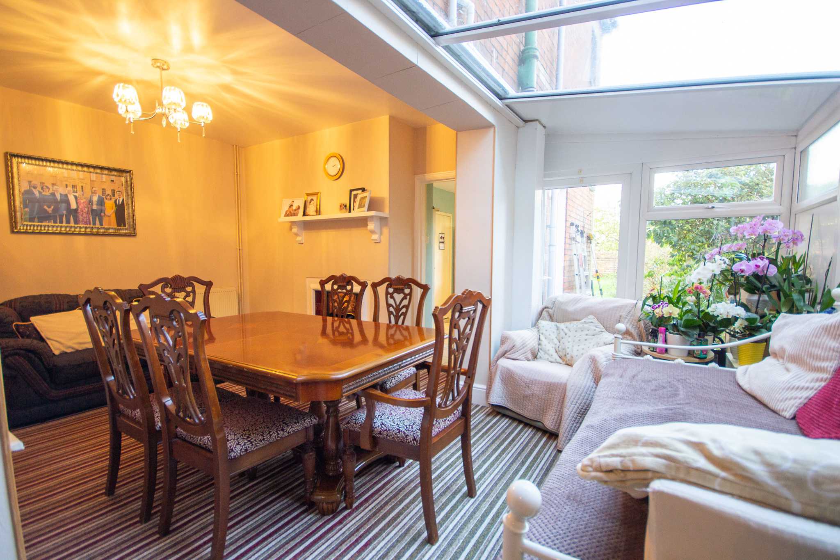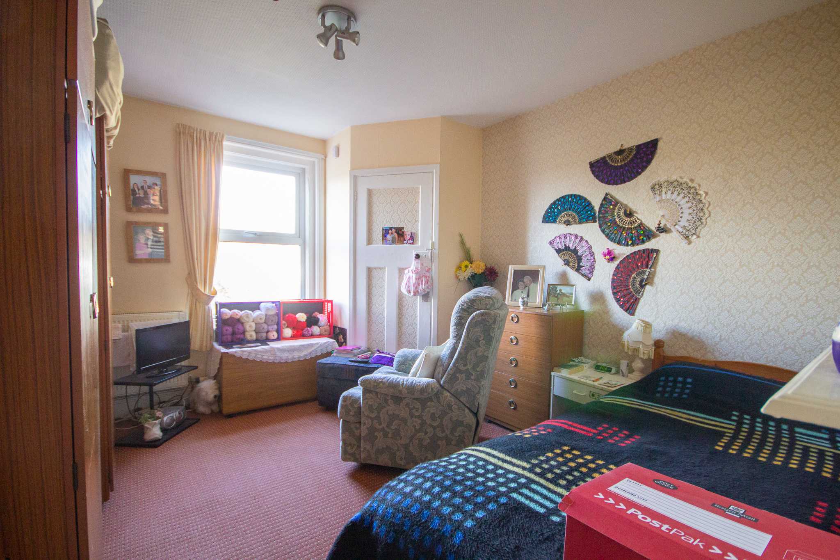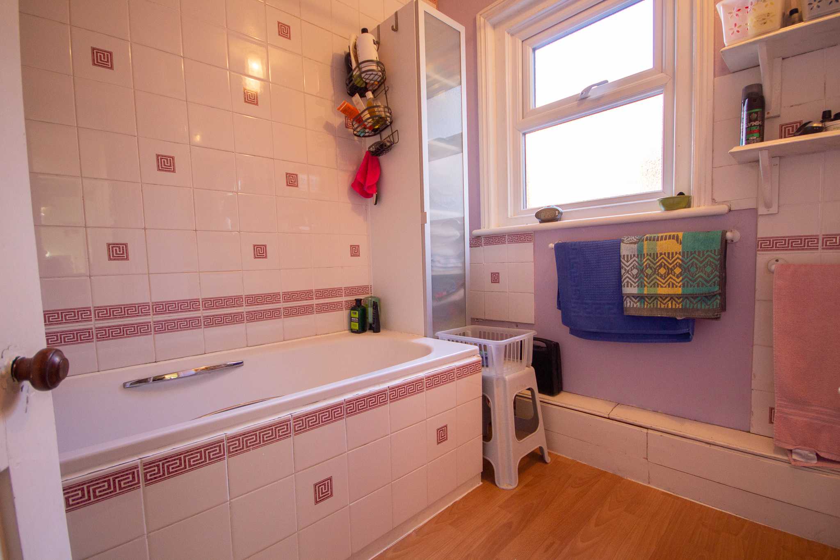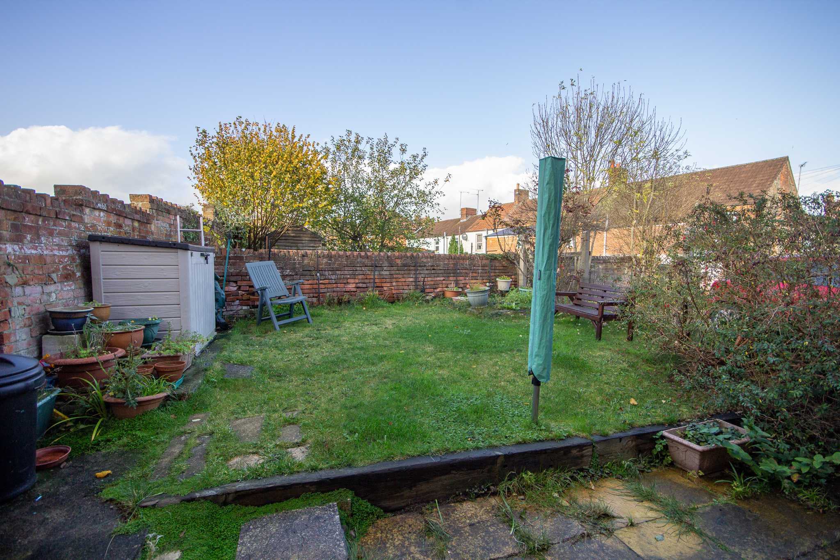Explore Property
Tenure: Freehold
Porch
With door to the front and window to the side.
Reception Hallway
With stained glass original feature door to the front, window to the side, under stairs storage cupboard and radiator.
Living Room
A spacious bay fronted room with window to the front and radiator.
Dining Room
With feature fireplace, door and window to the rear and radiator.
Breakfast Room
With feature fireplace, radiator and being open plan to the conservatory area.
Kitchen
Comprising of a range of wall, base and drawer units, work surfacing with inset one and a half bowl stainless steel sink/drainer, space for Range cooker, space for fridge/freezer, space for tumble dryer, plumbing for washing machine, window to the rear, door to rear garden and door to cloak/w.c.
Cloak W.C
Comprising w.c, wash hand basin, window to the rear and tiled floor.
First Floor Landing
Stairs from reception hallway.
Bedroom One
A very large master bedroom with bay window to the front, additional window to the front and radiator.
Bedroom Two
Window to the rear and radiator.
Bedroom Three
Window to the rear, radiator and built-in storage cupboard.
Bathroom
Suite comprising bath, wash hand basin, part tiled, radiator and window to the side.
Separate W.C
W.C, wash hand basin and window to the side.
Second Floor Landing
Stairs from first floor landing, window to the side and access to loft hatch.
Bedroom Four
Window to the front and radiator.
Bedroom Five
Velux skylight to the rear, radiator and feature fireplace.
Outside
To the rear of the property is an enclosed garden being majority laid to lawn with patio area.


