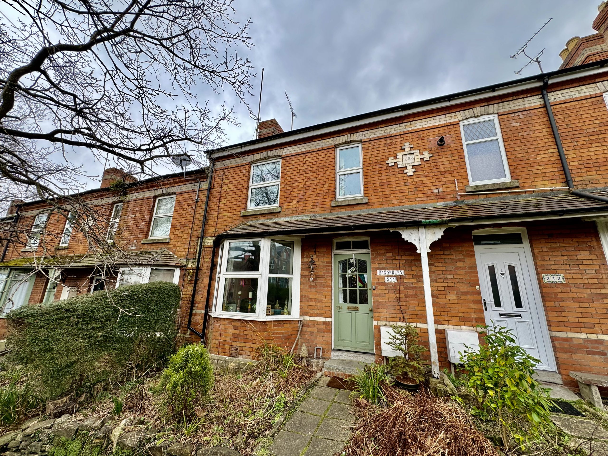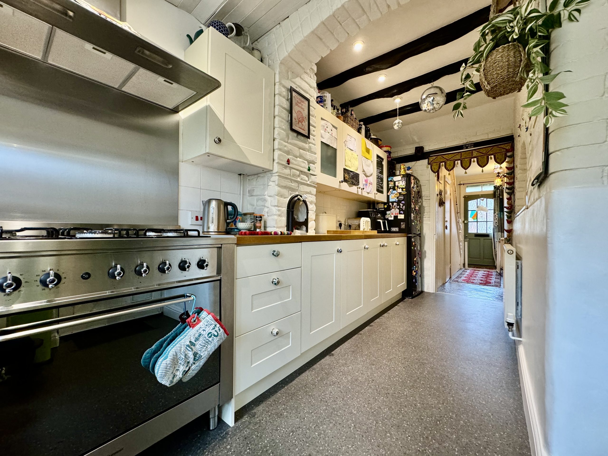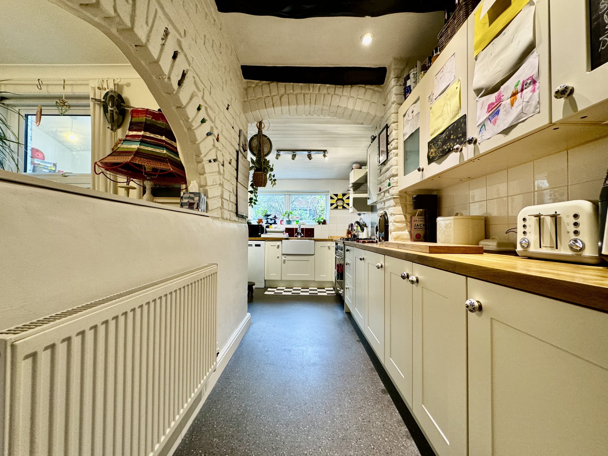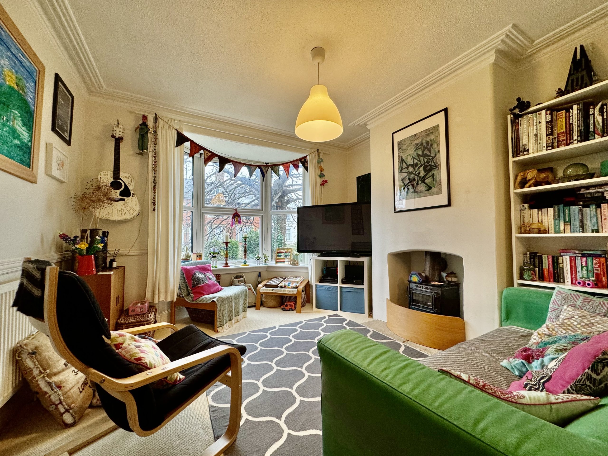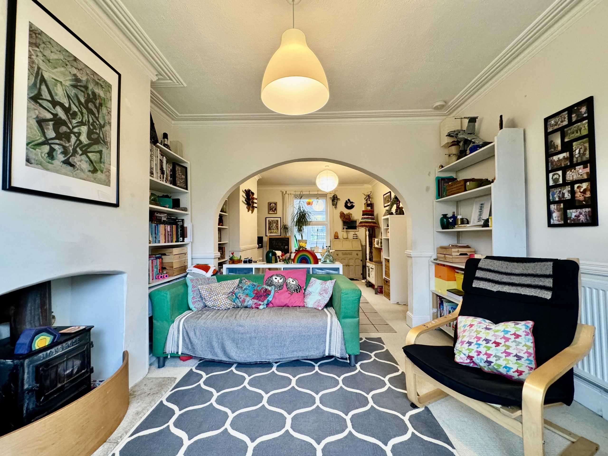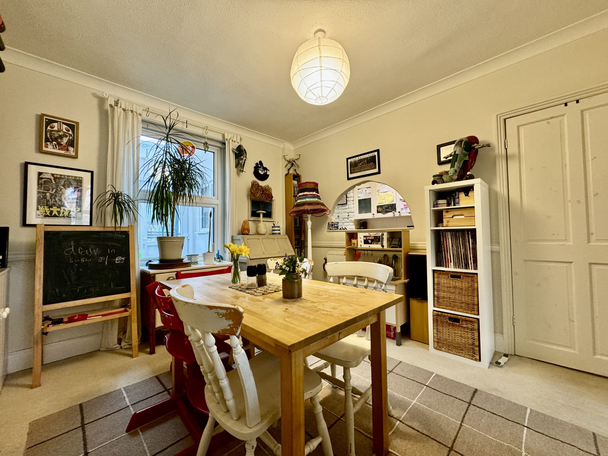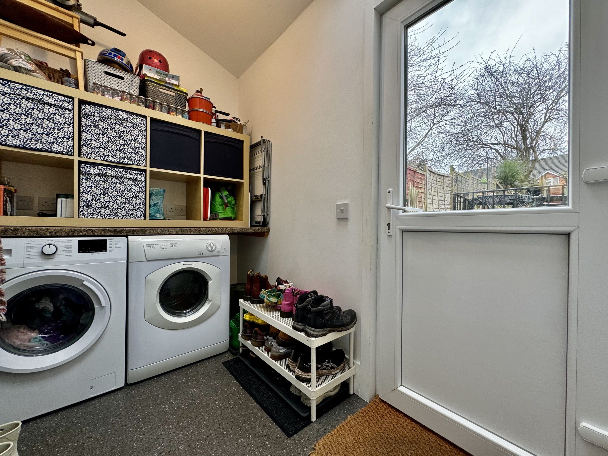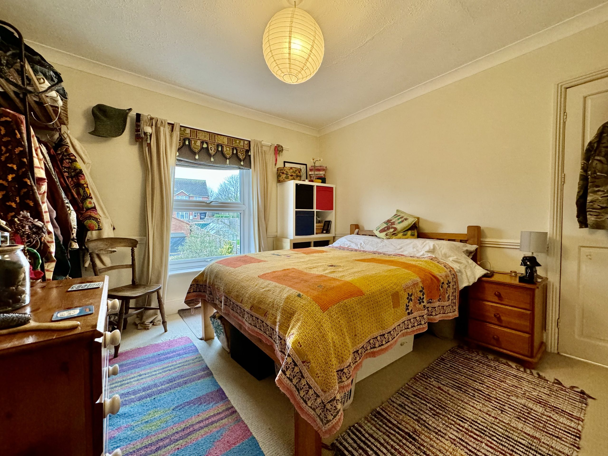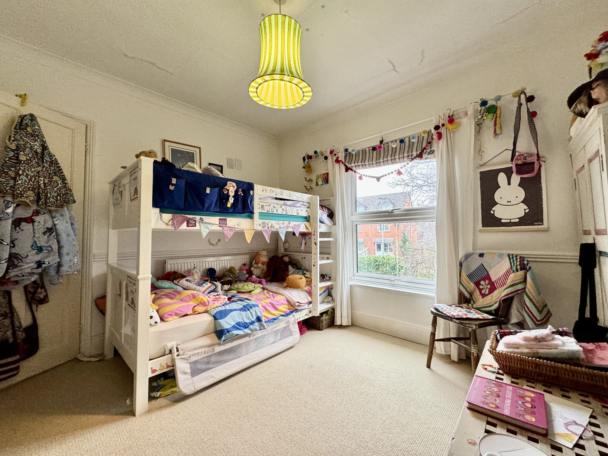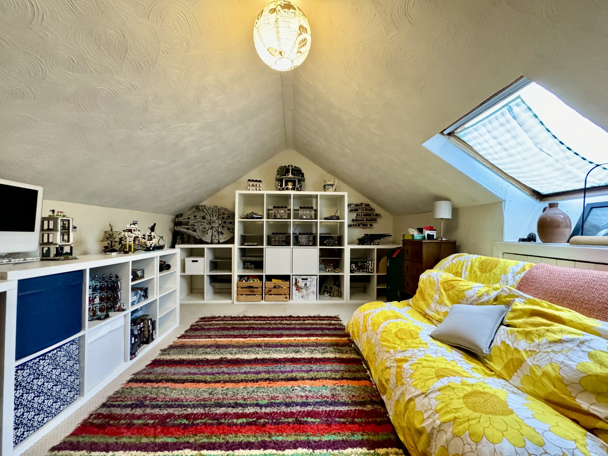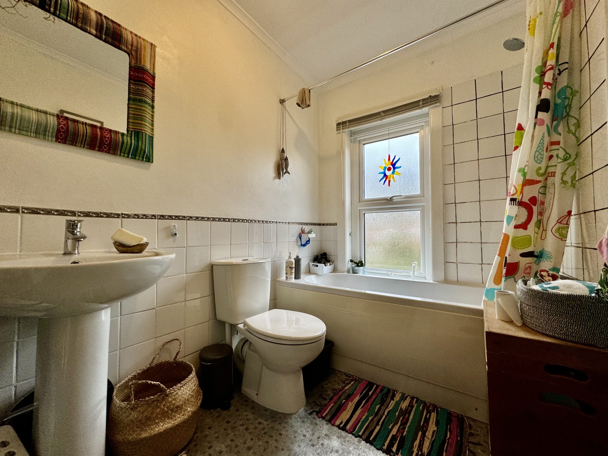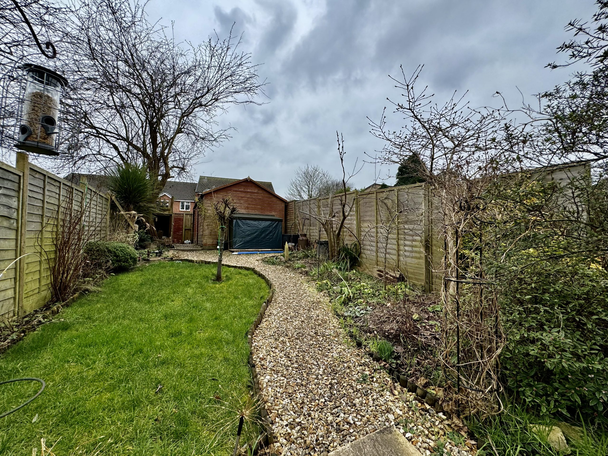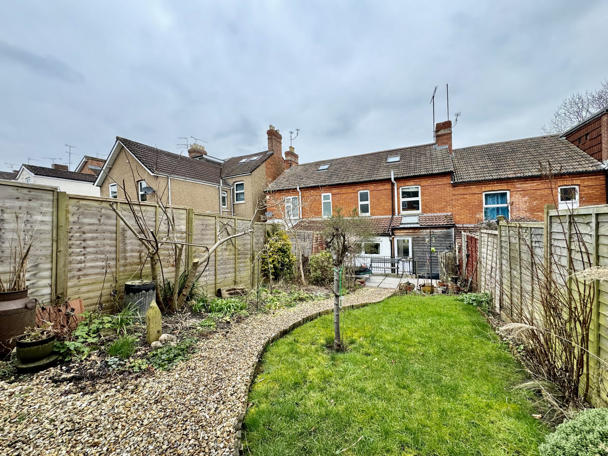Explore Property
Tenure: Freehold
Description
Towers Wills are pleased to offer to market this characterful and well presented Victorian style house, situated on the edge of the town and within easy reach of the nearby country park. The property briefly comprises; entrance hall, lounge area, dining area, kitchen, utility area, two double bedrooms, family bathroom, a loft room providing extra space and versatility, enclosed rear garden with large wooden garage and off road parking.
Entrance Hall
Wooden door to front, flagstone flooring, access to ground floor accommodation, stairs to leading to first floor, under stairs cupboard storage and radiator.
Lounge Area 3.25m x 3.47m
Double glazed bay window to front, feature fireplace with inset log burner, period style, radiator and open archway to:
Dining Area 3.60m x 3.47m
Double glazed window to rear, fitted cupboard space, serving hatch and radiator.
Kitchen 5.32m x 2.47m
Fitted kitchen comprising a range of wall and base units with oak work tops over, a Belfast style sink, space for oven with cooker hood over, space for washing machine, space fridge freezer, wall mounted gas boiler, radiator, double glazed window to rear and door leading to utility room.
Utility Room 2.54m x 1.60m
Double blazed door leading to garden, double glazed skylight to rear, space for washing machine and tumble dryer.
Landing
Double glazed window to front, doors to first floor accommodation, stairs to the second floor, radiator and doors to:
Bedroom One 3.49m x 3.58m
Double glazed window to rear, period style coving and radiator.
Bedroom Two 3.26m x 3.50m
Double glazed window to front, period style coving and radiator.
Bathroom 2.58m x 1.73m
Comprising bath with shower over, wash hand basin, W.C, wall mounted heated towel rail, partly tiled and double glazed frosted window to rear
Loft Room 4.24m x 3.21m
Double glazed skylight to rear, built in cupboard and under eaves storage area.
Rear Garden
Enclosed rear garden benefitting from an Initial patio area abutting the house, mature well presented garden with a mixer of mature shrubs and flower beds, foot path leading to gated pedestrian access and large single timber built garage. The garden also benefits from an outside tap.
Garage
Large single timber built garage with double doors to front and personal door to side.

