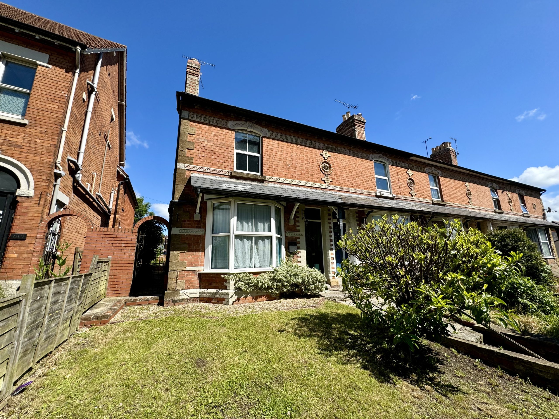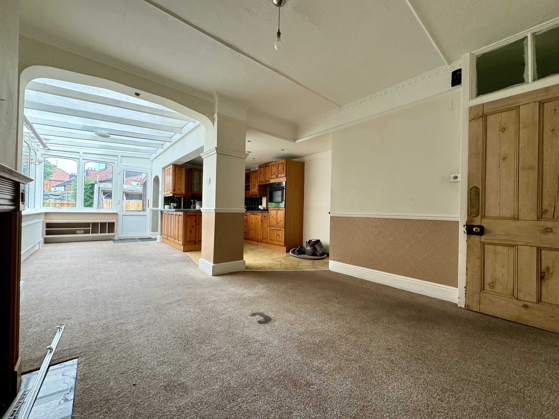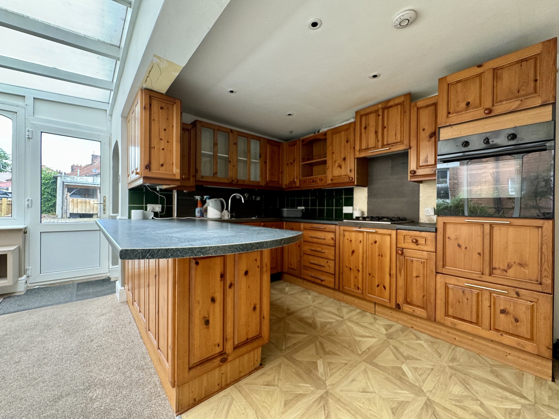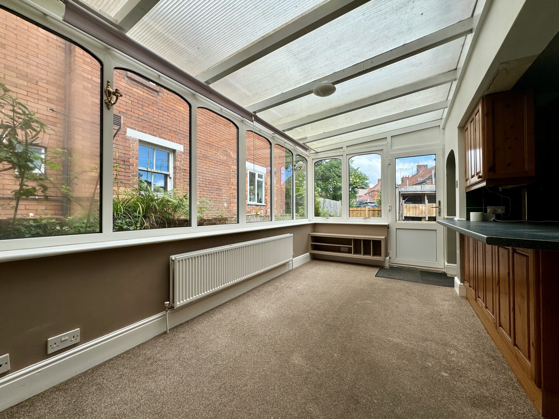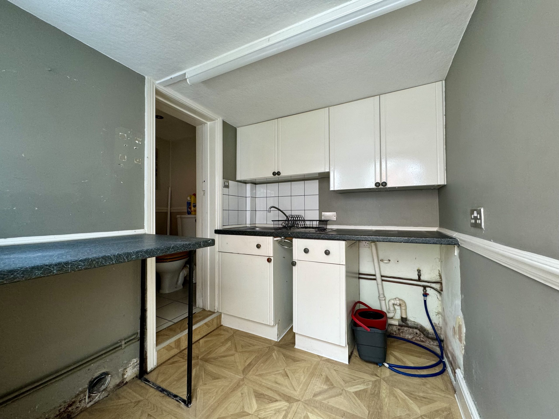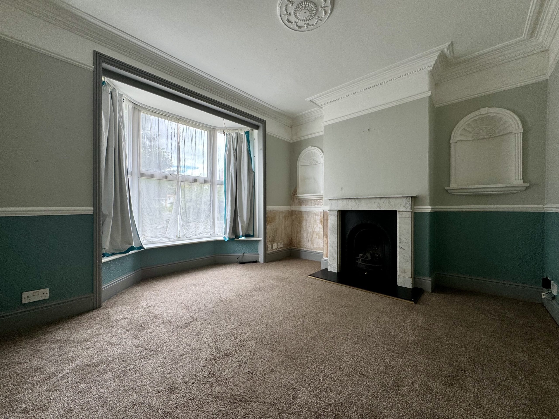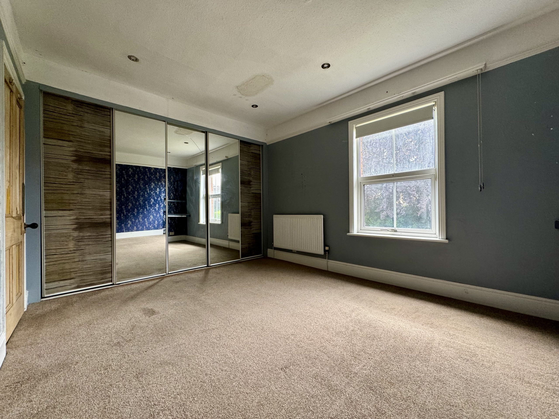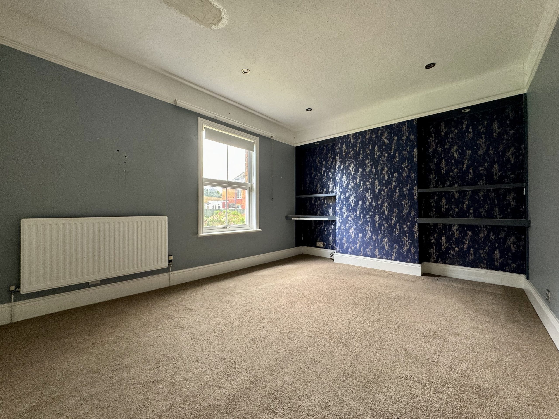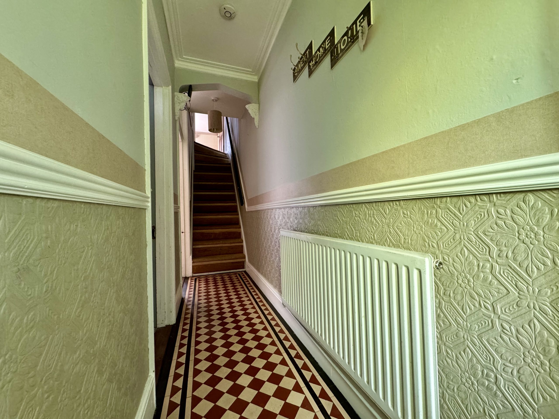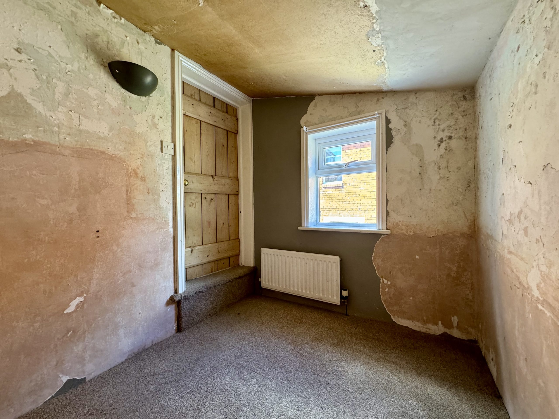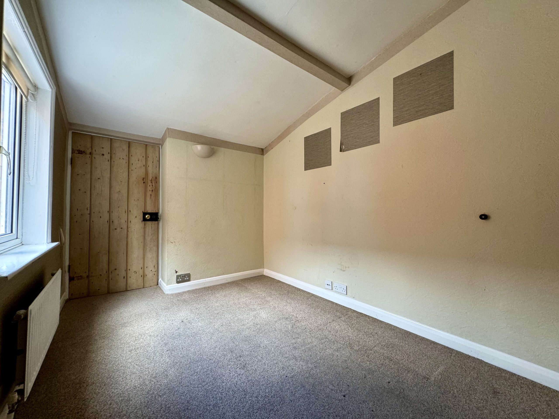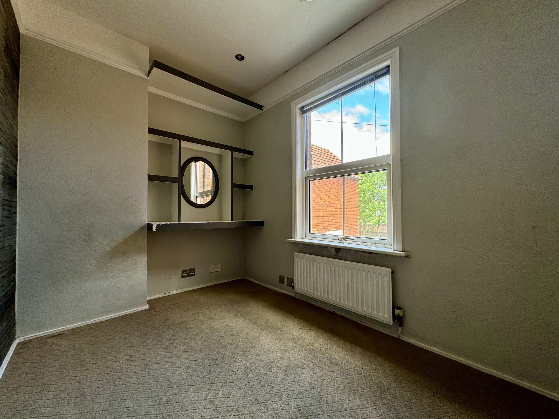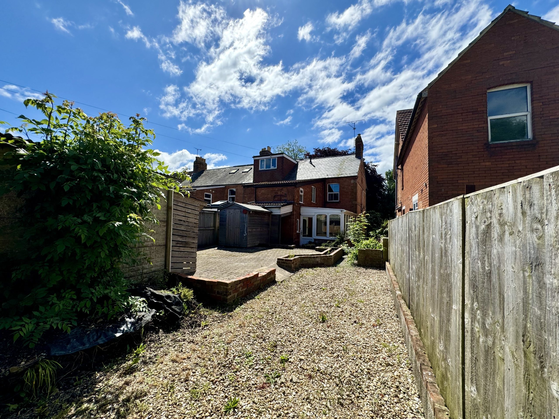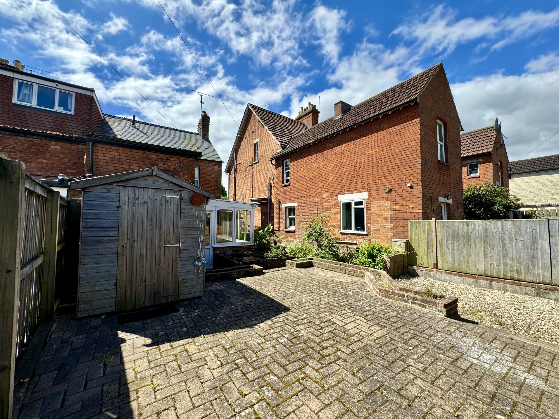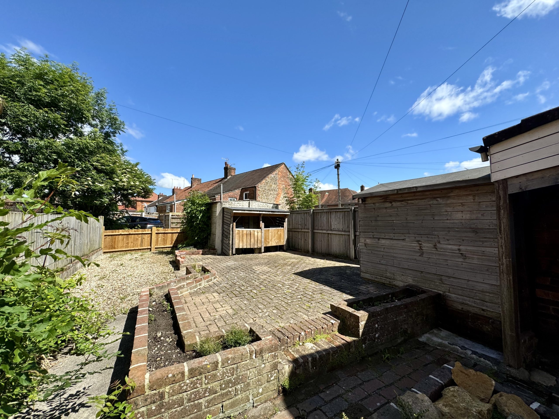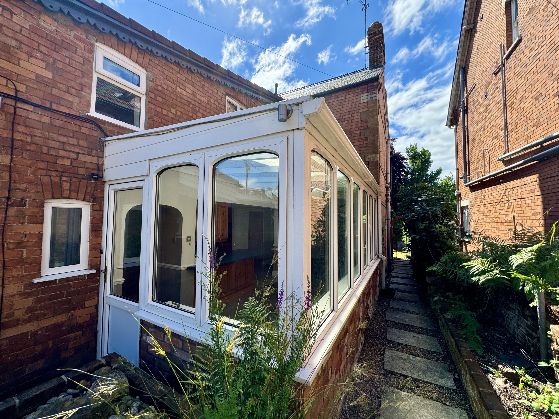Explore Property
Tenure: Freehold
Description
Towers Wills are pleased to offer to market this spacious and characterful three/four bedroom, end terraced property, occupying a elevated position on Sherborne Road. The property benefits from; lounge, large kitchen/diner, utility room with W/C, three bedrooms with an option of a versatile fourth bedroom/study, low maintenance rear garden and parking. The properties lie within easy walking distance of Yeovil District Hospital and Yeovil Town Centre.
Entrance Hall
Door to the front, stairs to the first floor, radiator and doors to lounge and kitchen/diner.
Lounge 3.15m x 3.65m
Double glazed bay window to the front, feature fireplace and radiator.
Kitchen/Diner 4.73m x 2.39m
Comprising of a range of wall, base and drawer units, work surfacing with stainless steel sink drainer, integrated four ring hob with cookerhood over, integrated oven, space for under counter fridge/freezer, under stairs storage, fitted cupboard, feature fireplace, double glazed door to the rear and door to utility.
Utility 1.82m x 2.21m
Comprising wall, base and drawer units, half stainless steel sink, part tiled to splashback, space for washing machine, radiator, double glazed window to the side and door to w.c.
Downstairs W.C 1.22m x 1.24m
With low level w.c, radiator, double glazed window to the side and tiled flooring.
First Floor Landing
Bedroom One 3.11m x 3.81m
Double glazed window to the front, fitted wardrobes and radiator.
Bedroom Two 2.05m x 2.78m
Double glazed window to the rear and radiator.
Bedroom Three 2.17m x 3.11m
Double glazed window to the side, radiator and door to bedroom four/study.
Bedroom Four/Study 1.82m x 2.22m
Double glazed window to the side and radiator.
Shower Room 2.68m x 1.34m
Comprising walk-in shower, wash hand basin, low level w.c, tiled floor, extractor fan and radiator.
Rear Garden
To the rear is a low maintenance garden being mainly laid to patio with raised gravel area, bin stores, shed, side access and parking to the rear.

