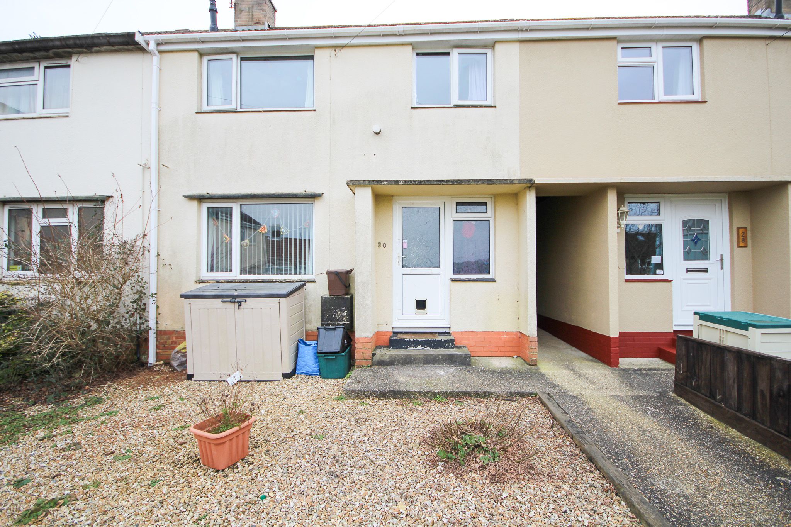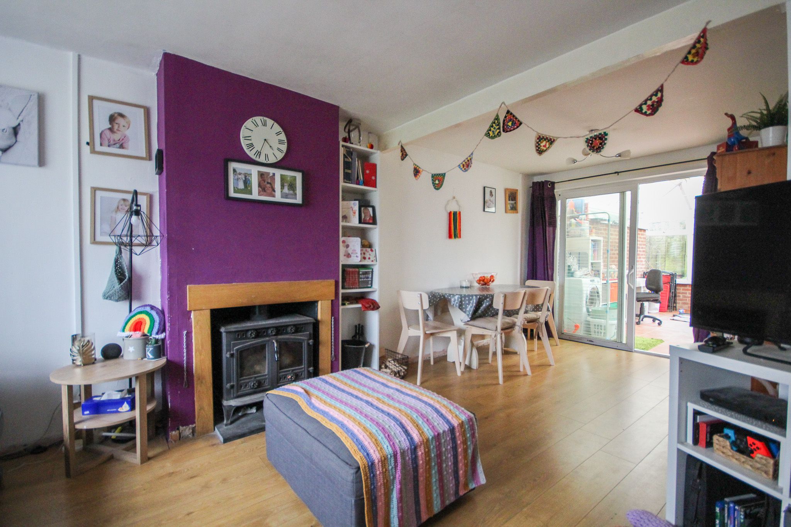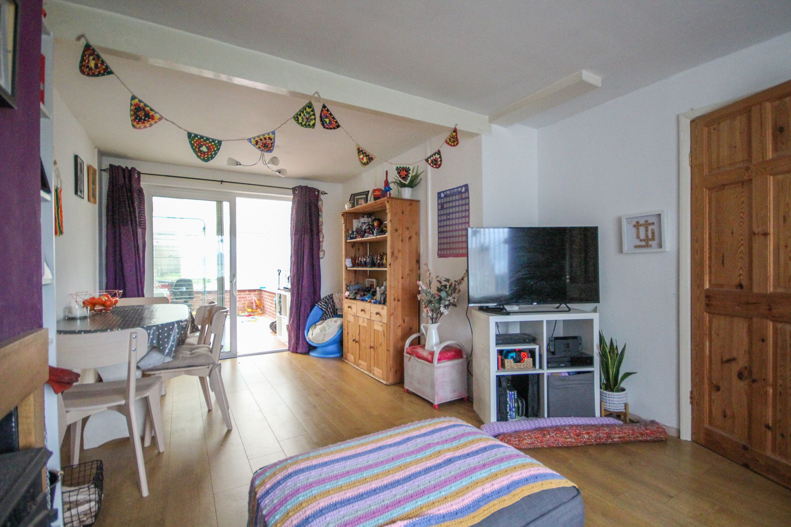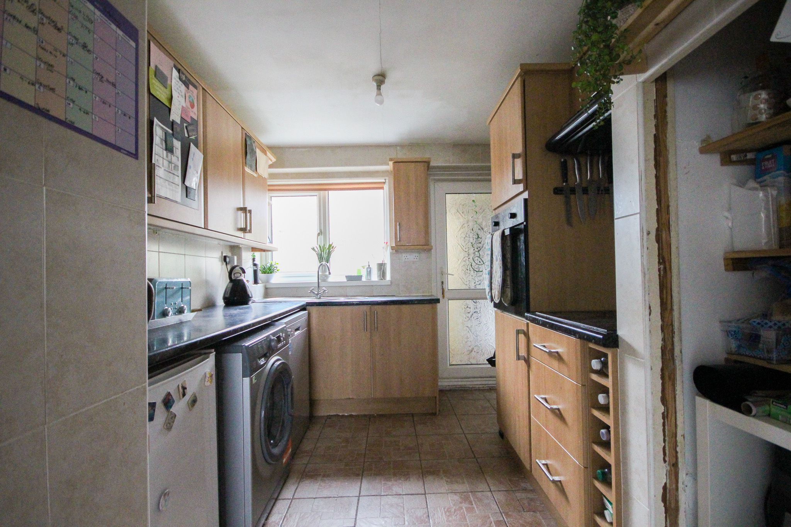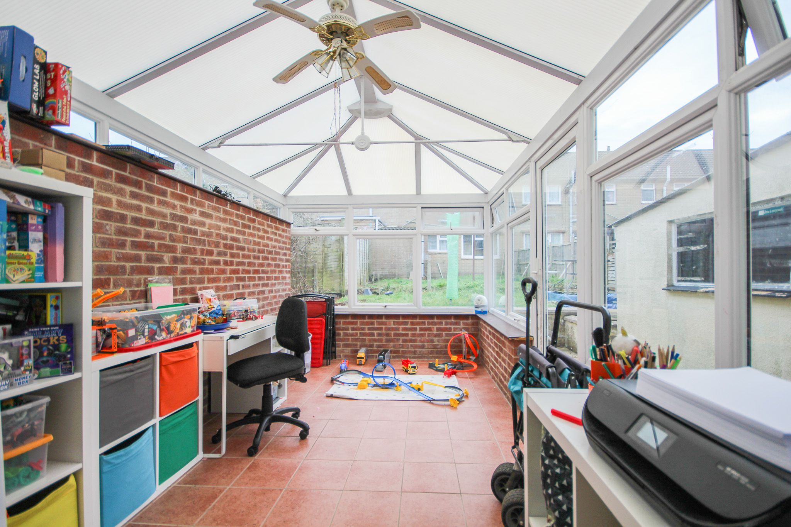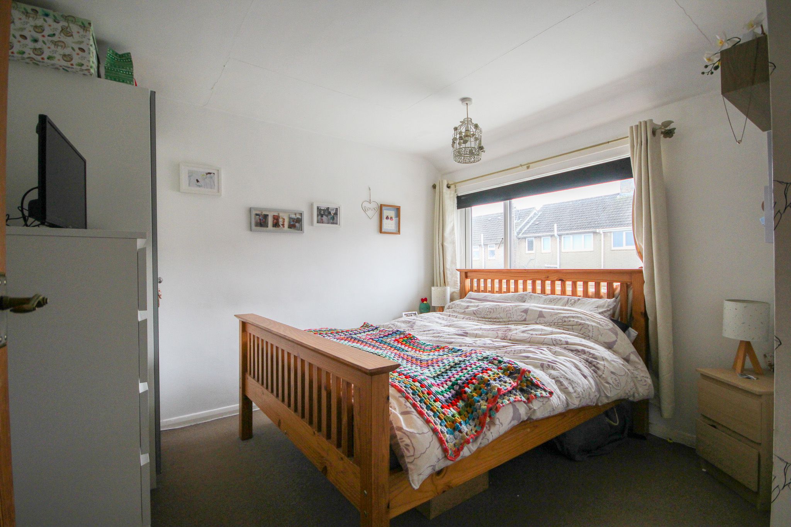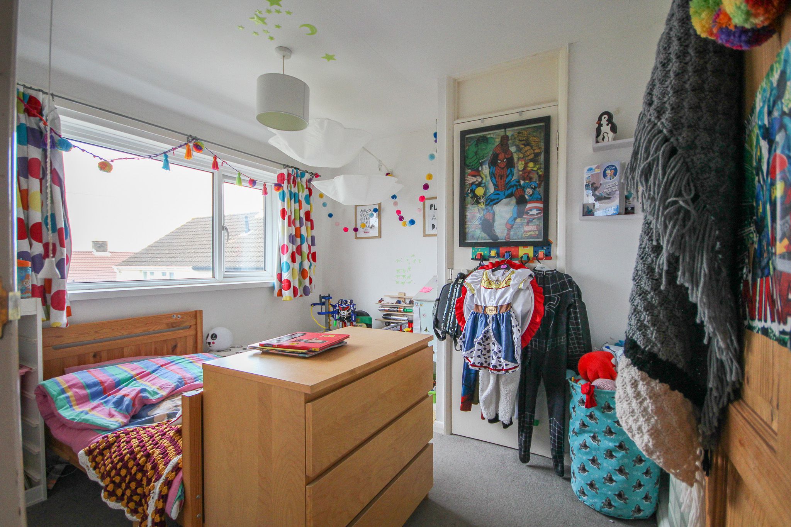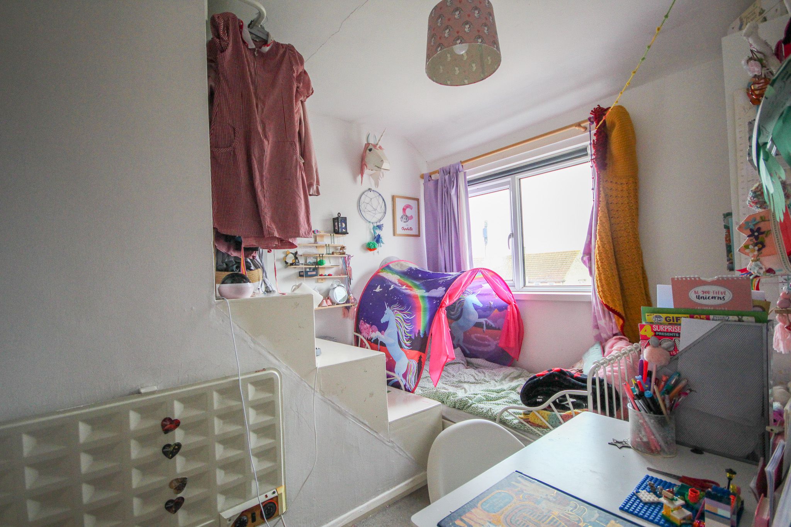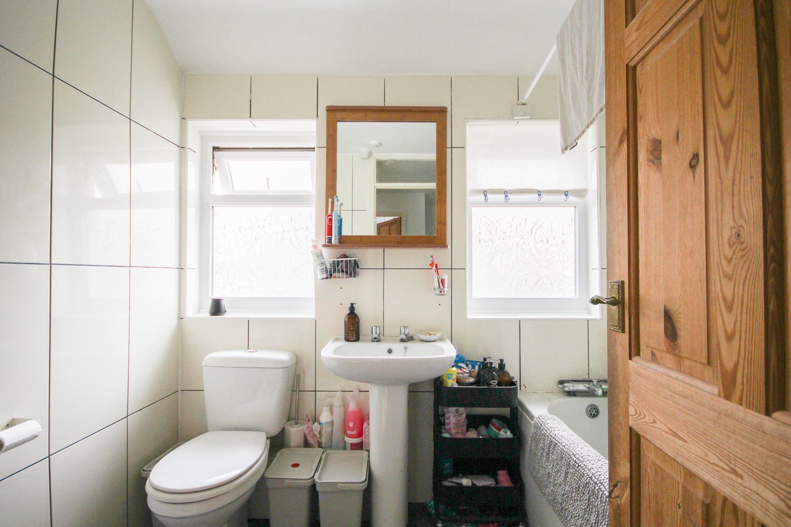Explore Property
Tenure: Freehold
Description
Towers Wills welcome to the market this mid-terrace property in this popular village location, an ideal first time buy/investment opportunity and briefly comprises of; hall, lounge, dining room open plan, conservatory, kitchen, three bedrooms, family bathroom and small rear garden with decked area and lawn. Priced for immediate interest.
UPVC part glazed entrance door leading into the;
Hall
With tiled floor, electric panel heater, under stairs storage cupboard and stairs to the first floor landing.
Kitchen 2.49m x 3.30m
Fitted with pattern worktops and timber effect doors with a range of wall and base units, a round stainless steel sink drainer unit with mixer tap, space for undercounter fridge, space for washing machine, space for dishwasher, electric hob, part tiled walls, window with outlook to the rear and door leading out to the rear which leads to a storage area.
Lounge 3.36m x 3.51m
With a window outlook to the front, laminate flooring and a feature fireplace.
Dining Room 2.71m x 2.64m
Being open plan to the lounge with sliding doors leading to the conservatory.
Conservatory 2.61m x 4.73m
Tiled floor, door leading out to the side and air conditioning unit.
First Floor Landing
With hatch to roof space.
Bedroom One 2.86m x 3.27m
With window outlook to the rear and electric panel heater.
Bedroom Two 2.82m x 2.86m to include airing cupboard housing hot water cylinder
With window outlook to the front.
Bedroom Three 2.39m x 2.84m – maximum measurements to include bulkhead over the stairs
With window outlook to the front and electric panel heater.
Please note bedroom two is accessed by bedroom three.
Bathroom 1.66m x 2.33m
Comprising a panel bath with mixer tap and electric shower over, pedestal hand basin, w.c, tiled walls, two windows with outlook to the rear and electric towel rail.
Gardens
To the front of the property is a low maintenance gravel area whilst to the rear is a small decked area and a small lawned area. The property benefits from a shared access down the side of the neighbouring property

