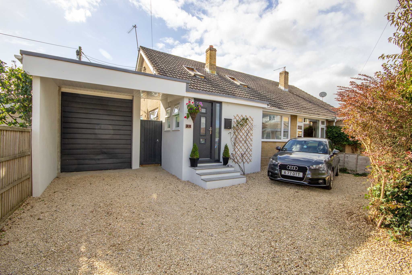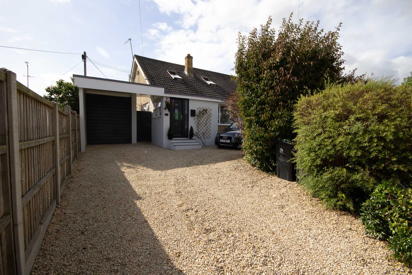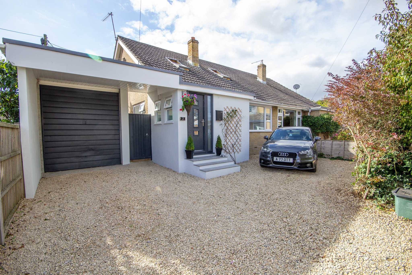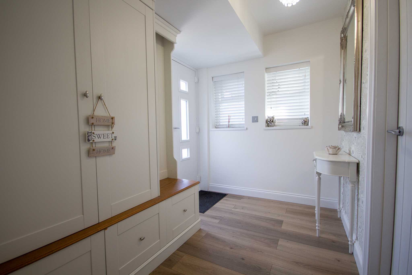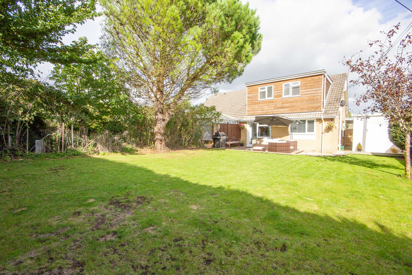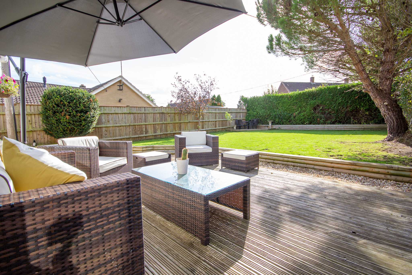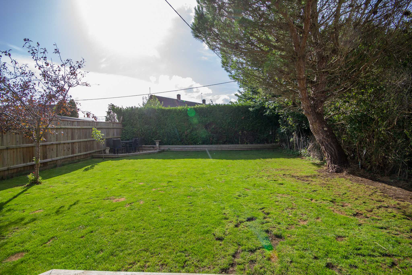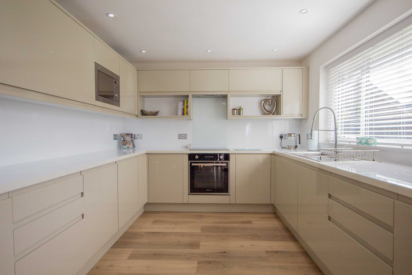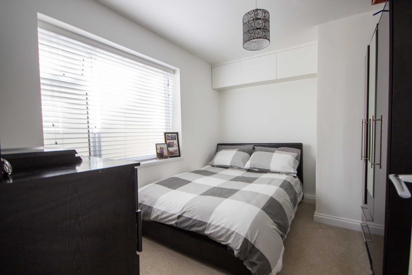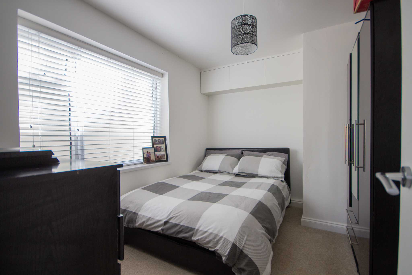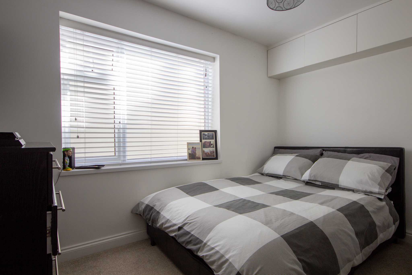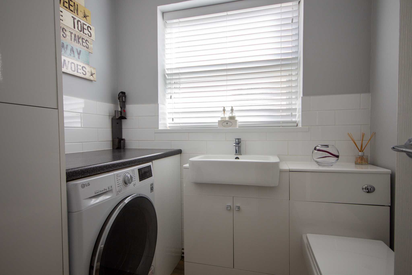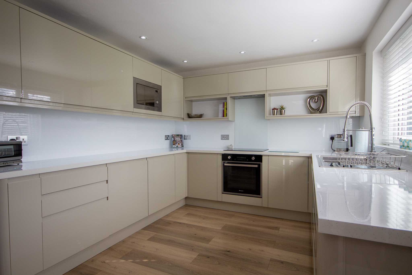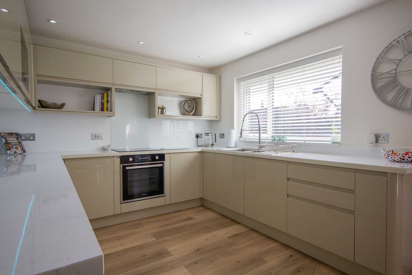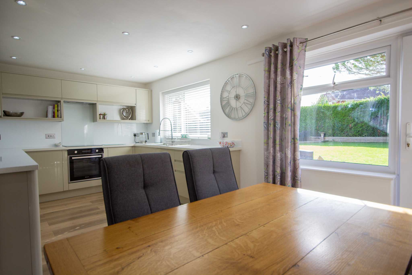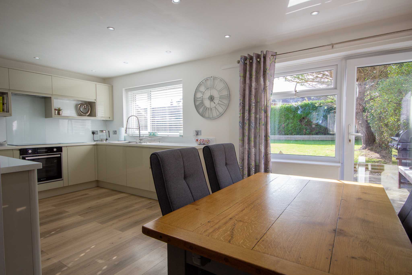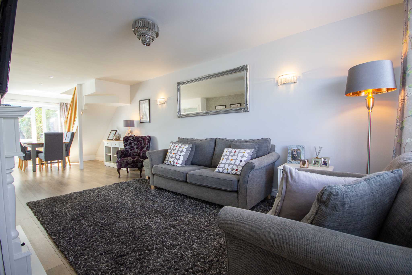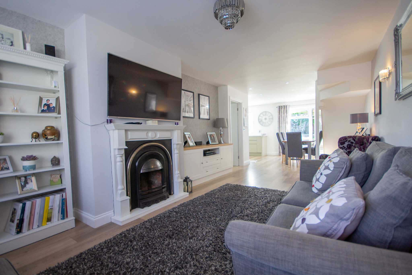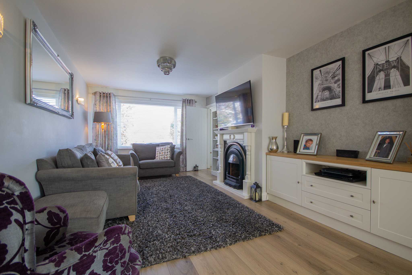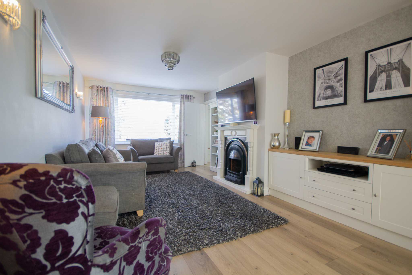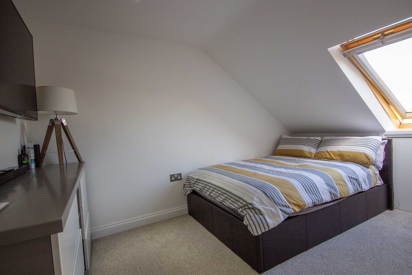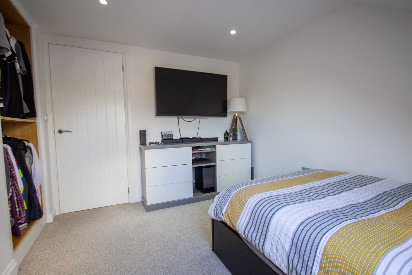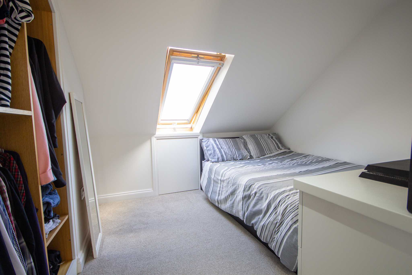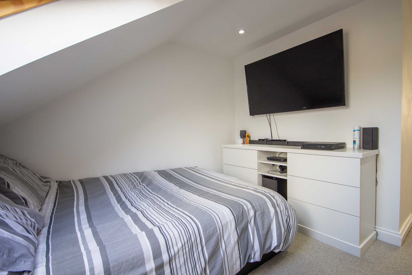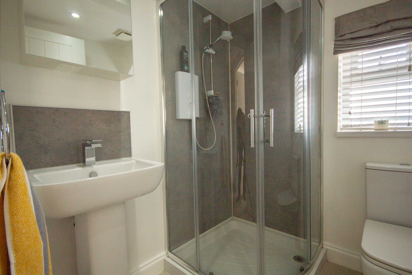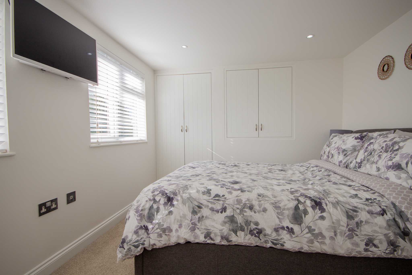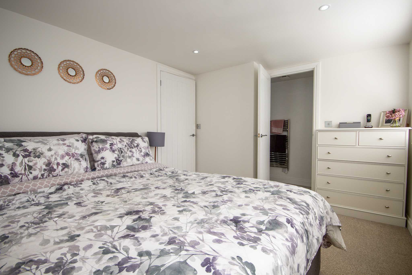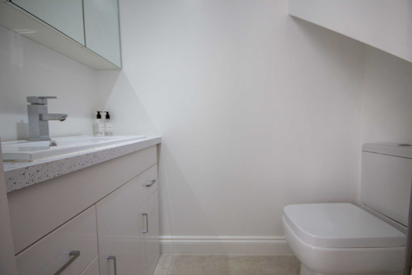Explore Property
Tenure: Freehold
Reception Hallway
Door to the front and two windows to the side.
Study/Bedroom Four
A versatile room ideal as an office space or additional double bedroom.
Living Area
A spacious dual aspect family living area with window to the front, fireplace and being open plan to the dining area.
Dining Area
With window and patio doors opening out to the rear garden and being open plan to the kitchen.
Kitchen
A high quality gloss finish kitchen comprising of a range of wall, base and drawer units, integrated dishwasher, integrated fridge, integrated freezer, integrated electric oven and electric hob with cookerhood over, integrated microwave, one and a half bowl stainless steel Smeg sink/drainer, glass splashback and window to the rear. Inner Hallway With under stairs storage cupboard and door to utility/cloak w.c.
Utility/Cloak W.C
Comprising of wall and base units, work surfacing, space and plumbing for washing machine, wc, wash hand basin with vanity unit under, tiling to splashback and window to the side.
First Floor Landing
Stairs from dining area.
Master Bedroom
With two windows to the rear, built-in wardrobes and door to en-suite.
En-suite
Comprising of wash hand basin with vanity unit under, wc, shower cubicle, heated towel rail, extractor fan and window to the side.
Bedroom Two
With velux window to the front and built-in wardrobes.
Bedroom Three
With velux window to the front and built-in wardrobes.
Shower Room
Comprising of shower cubicle, wash hand basin, wc, window to the side, extractor fan and heated towel rail.
Outside
To the front of the property is a driveway providing off road parking for three/four vehicles and in turn leading to the garage.
Garage
With 'up and over' door, power and light.
Rear Garden
A large enclosed rear garden benefiting from a sunny south-westerly aspect and enjoying a good degree of privacy. The garden has been majority laid to lawn with stone chipped areas, large decked area which is prefect for summer entertaining, gated side access, outside tap and outside power point.

