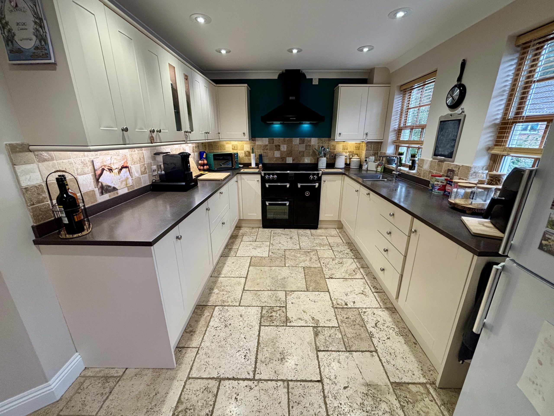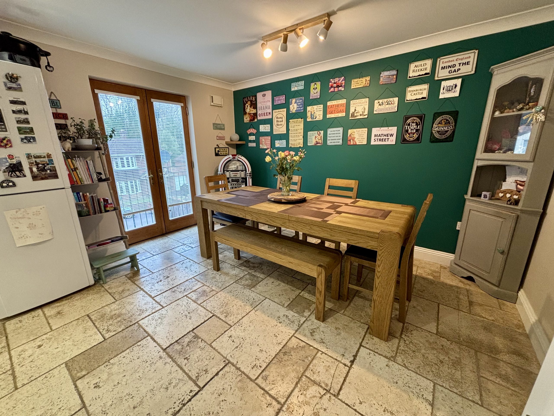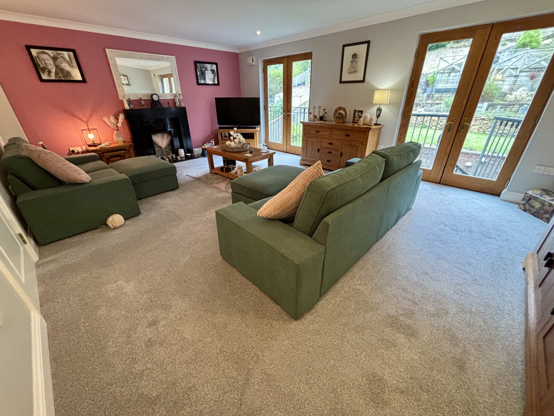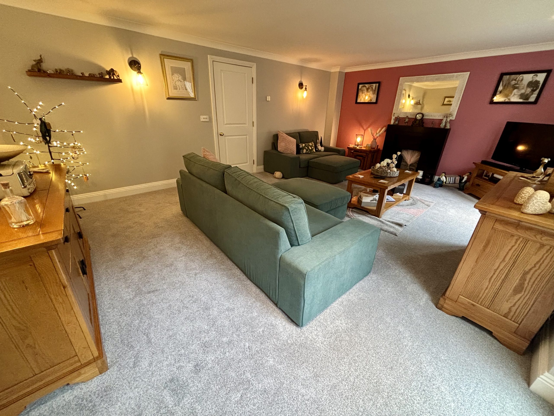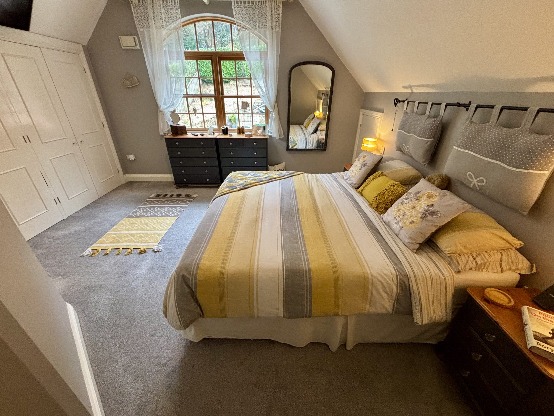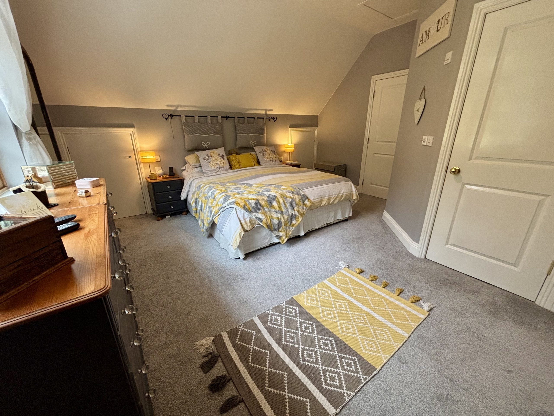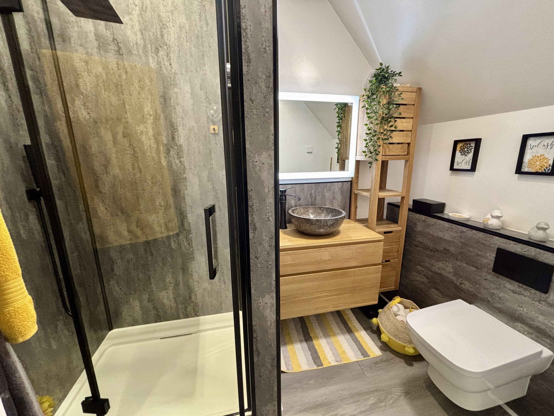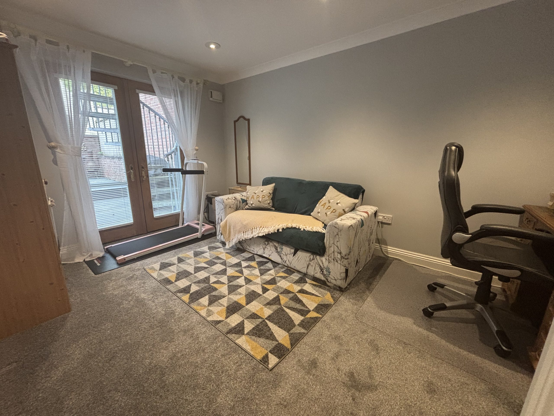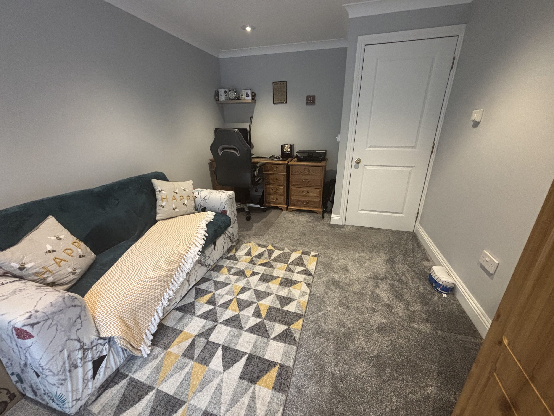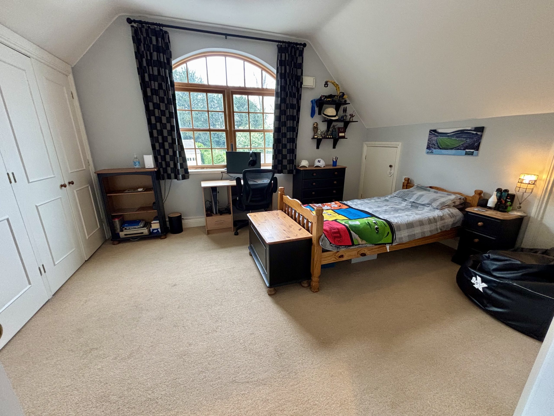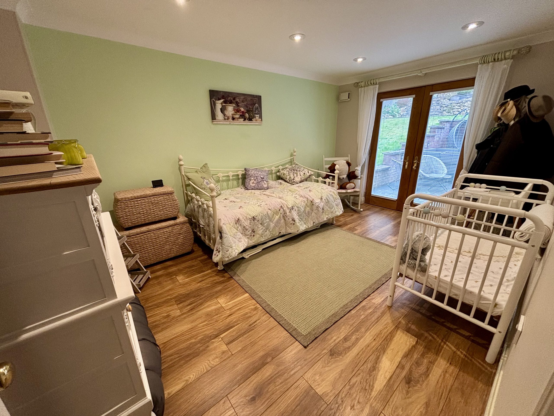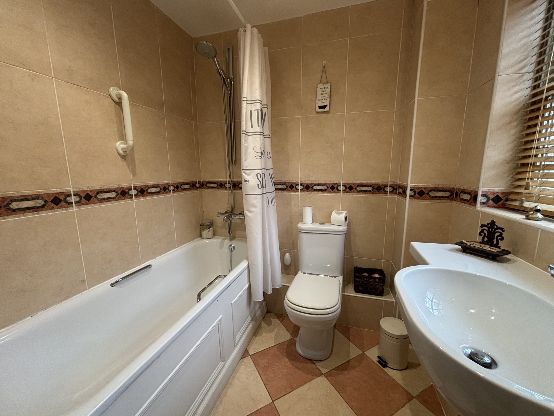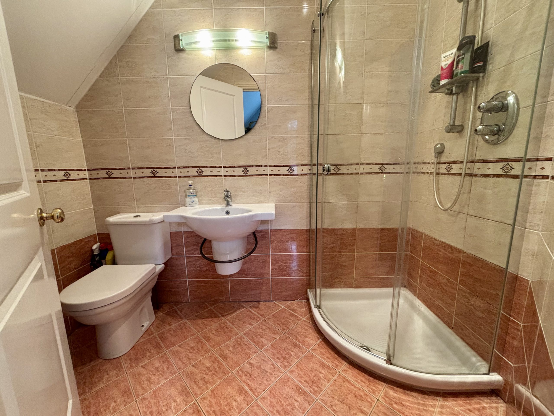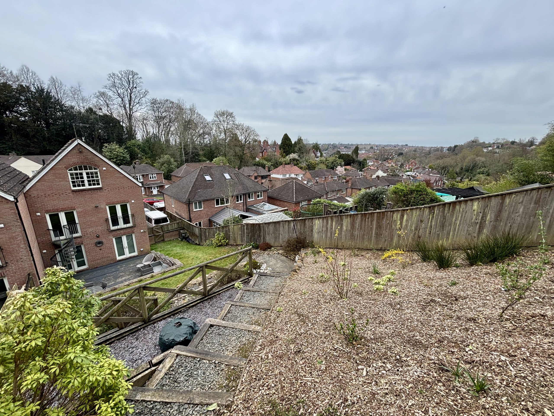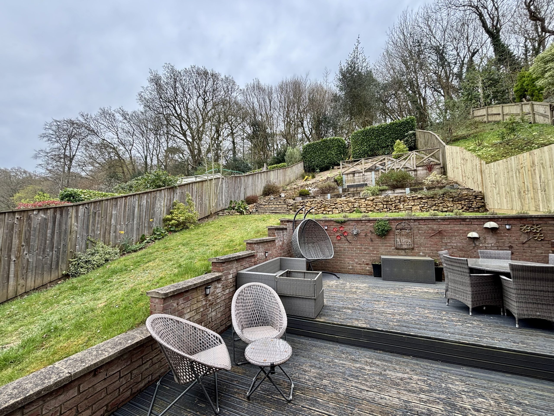Explore Property
Tenure: Freehold
Description
Towers Wills welcome to market this well-presented family home situated in the sought after cul-de-sac of Southwoods. The property briefly comprises of, ample driveway parking, four double bedrooms with two ensuites, family bathroom, separate WC, kitchen/diner, large living room, integral garage and a large rear garden backing onto woodland. Viewing comes highly recommended to appreciate the setting and space available in the property.
Entrance Hall
Double glazed door to the front, internal door to the garage, under stairs cupboard and separate cupboard with space for washing machine.
Bathroom 1.95m x 1.76m
Suite comprising bath with mixer tap shower, wash hand basin, w.c, double glazed window to the front and extractor fan.
Integral Garage 5.48m x 2.95m – maximum measurements
With electric ‘up and over’ door, power and light.
Bedroom Four 4.53m x 3.03m – maximum measurements
Double glazed French doors to the rear garden.
Bedroom Three 4.57m x 3.10m – maximum measurements
Double glazed French doors to the rear garden.
First Floor Landing
Doors leading to w.c, kitchen/diner and the living room.
Kitchen/Diner 3.98m x 6.22m – maximum measurements
Comprising of a range of wall, base and drawer units, work surfacing with sink/drainer, double glazed French doors to balcony at the front, two double glazed sash windows to the front, space for Range style cooker with extractor over, space for fridge/freezer, separate under counter fridge, integrated dishwasher, tiled flooring and splashback areas.
W.C
Includes wash hand basin, w.c and extractor fan.
Living Room 4.61m x 6.23m – maximum measurements
Double glazed French doors to Juliet balcony, double glazed French doors to fire escape stairs, wall mounted lighting and stairs to second floor landing.
Second Floor Landing
With light tubes/skylight.
Bedroom Two 3.74m x 4.22m – maximum measurements
Two double glazed sash windows to the front, two under eaves storage cupboards and built-in double wardrobe housing central heating boiler.
En-suite
Comprising shower cubicle, wash hand basin, w.c and extractor fan.
Bedroom One 4.47m x 4.25m – maximum measurements
Two double glazed sash windows to the rear, two under eaves storage cupboards and built-in double wardrobes and loft hatch.
En-suite
A modern suite comprising of shower cubicle with remote controls, wash hand basin, w.c, heated towel rail and extractor fan.
Front Garden
There is a driveway to the front and side gate access.
Rear Garden
To the rear are decked and lawn areas with planted beds and pathway leading to higher tiered levels.
Agents Note
There is under floor heating throughout the property.



