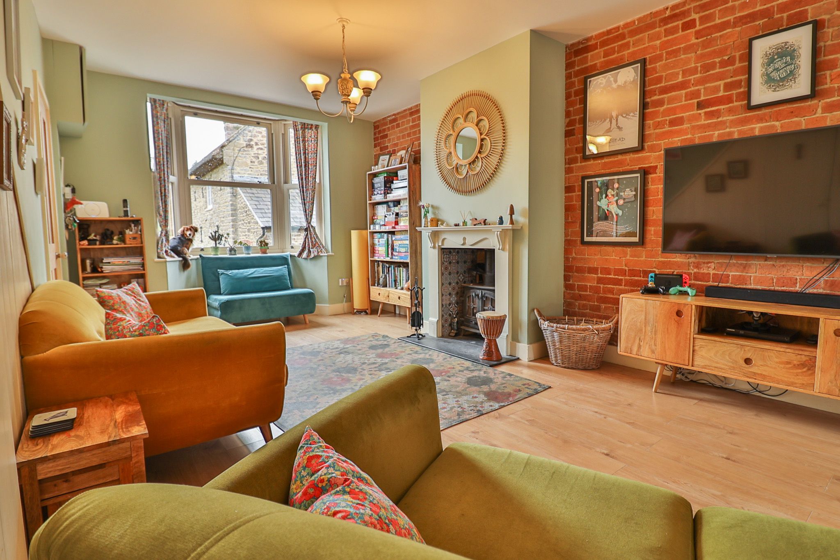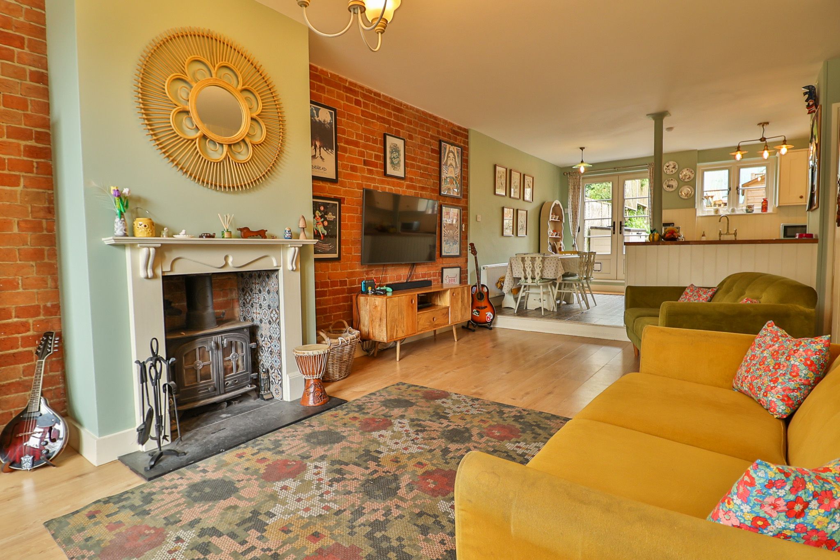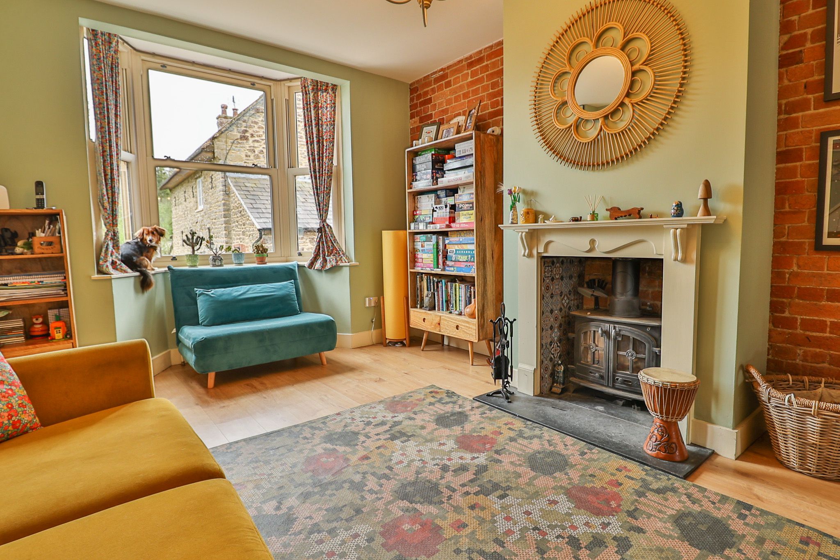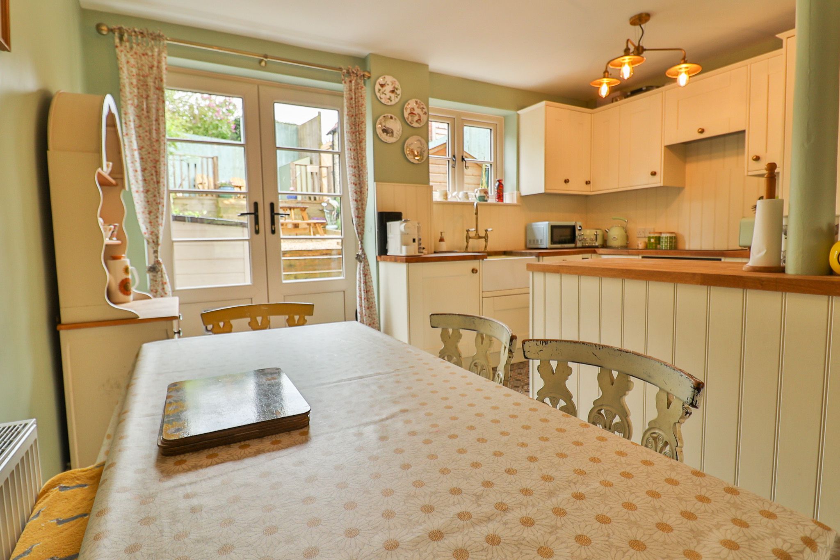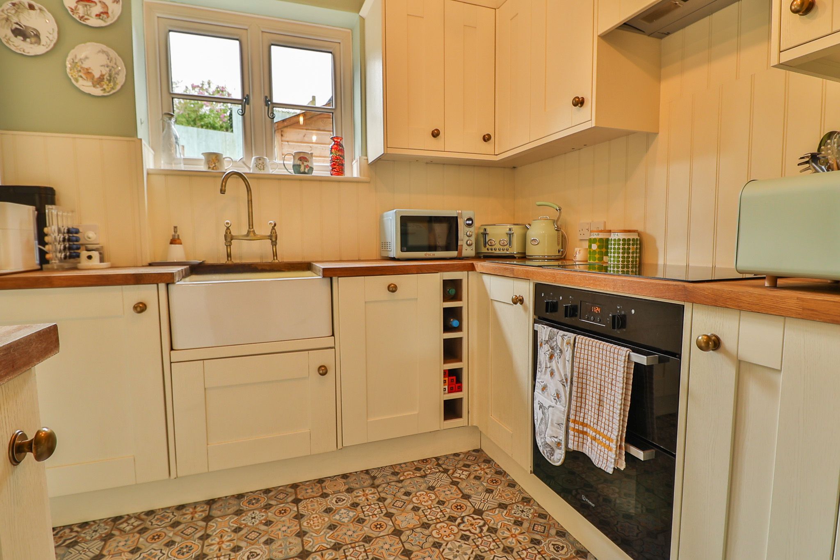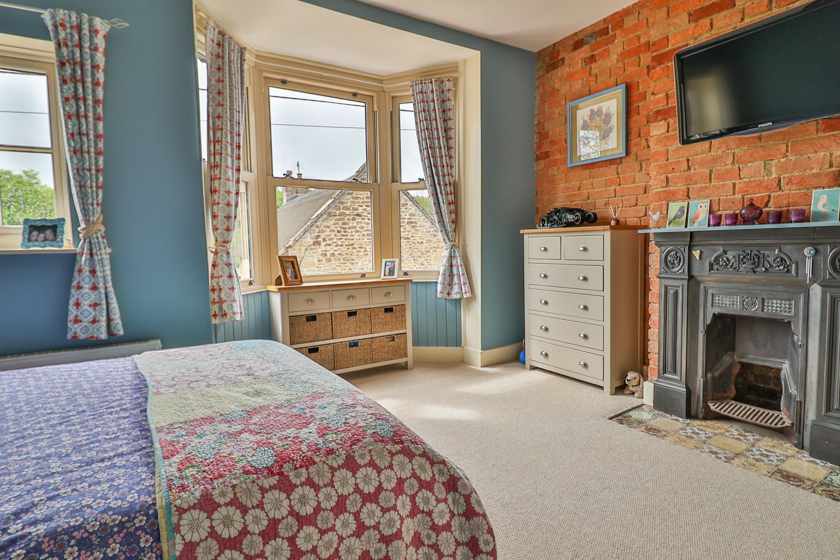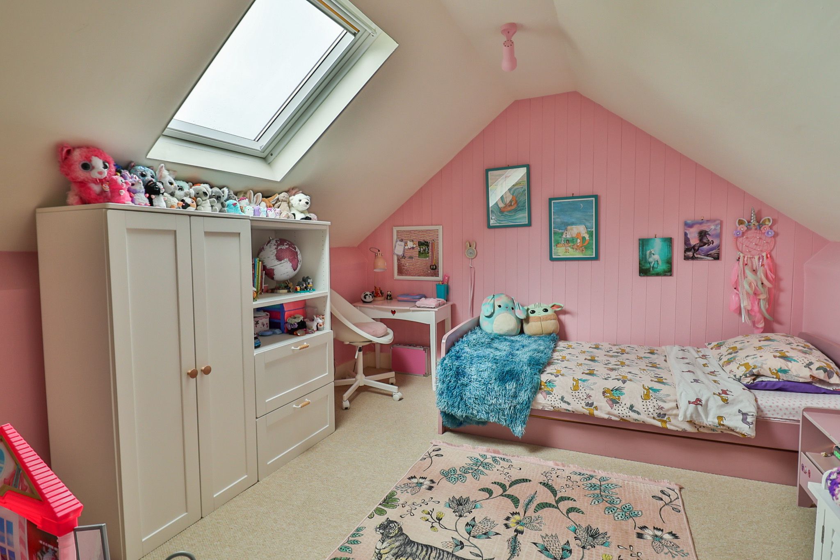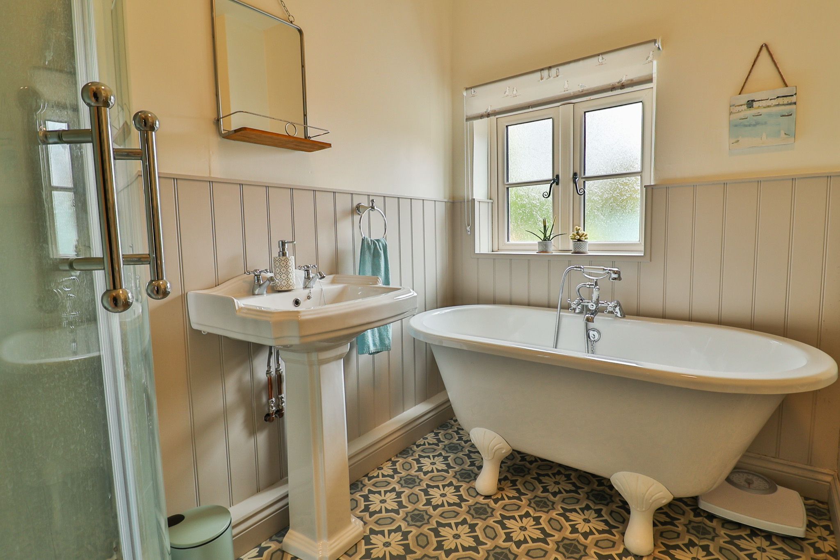Explore Property
Tenure: Freehold
Description
Towers Wills are pleased to bring to market this stunning and characterful three-bedroom mid terraced property which has undergone a complete refurbishment situated in the highly desirable village of Evershot. This spacious property comprises of three bedrooms with an additional loft room which offers a versatile space, a bright and spacious reception room with feature fireplace, an open plan kitchen/dining area and enclosed rear garden. This property benefits from a wealth of character and stunning aspects of countryside views. Viewing is highly recommended.
Entrance
Timber composite, double glazed door to front with hallway leading to ground floor accommodation and stairs to first floor.
Lounge (3.44m x 5.97m)
Double glazed, sash bay window to front, wood burner, radiator, under stairs cupboard and exposed brickwork.
Kitchen/Dining Area (4.28m x 3.50m)
Comprising of a mixture of wall and base units, wooden worktops, Belfast sink with hot and cold mixer, integrated dishwasher, integrated fridge freezer, induction hob with electric oven, radiator, double glazed window to rear, and double glazed patio doors to garden.
First Floor Landing
Under stairs cupboard, radiator, doors to first floor accommodation, stairs to loft room. Access to boarded loft storage with lighting, via pull-down loft ladder.
Bedroom One (4.35m x 3.25m)
Double glazed, sash bay window to front, feature fireplace and radiator.
Bedroom Two (2.41m x 2.46m)
Feature fireplace, double glazed Velux window and radiator.
Bedroom Three (3.59m x 1.34m)
Currently being used as a study, with double glazed window to rear and radiator.
Bathroom (2.62m x 2.69m)
The suite comprises of a white roll top bath, low level toilet, wash hand basin, separated shower, double glazed window to the rear, storage cupboard, containing combi-boiler, and heated towel radiator.
Loft Room (3.98m x 3.08m)
Currently being used as a bedroom, the loft room benefits from double glazed Velux window, radiator, power and lighting and stairs to first floor.
Rear Garden
Enclosed by timber fence, a landscaped tiered garden featuring gravel area with well-stocked bed borders, and raised decking area, providing ideal space for alfresco dining. The garden also benefits from a timber shed and gate at the rear.


