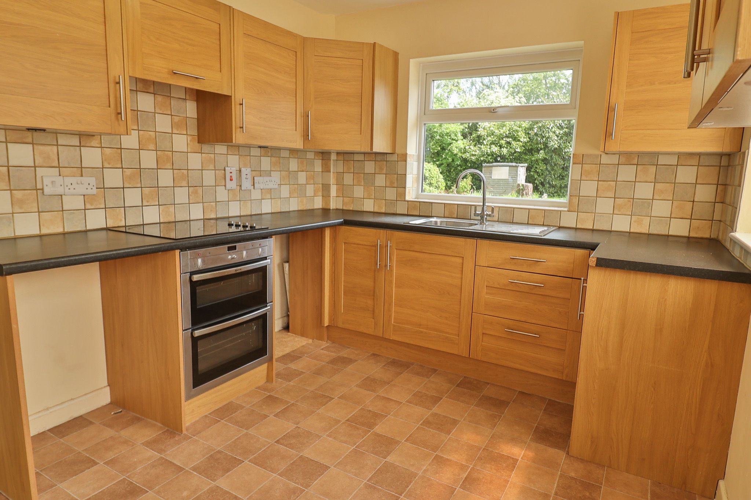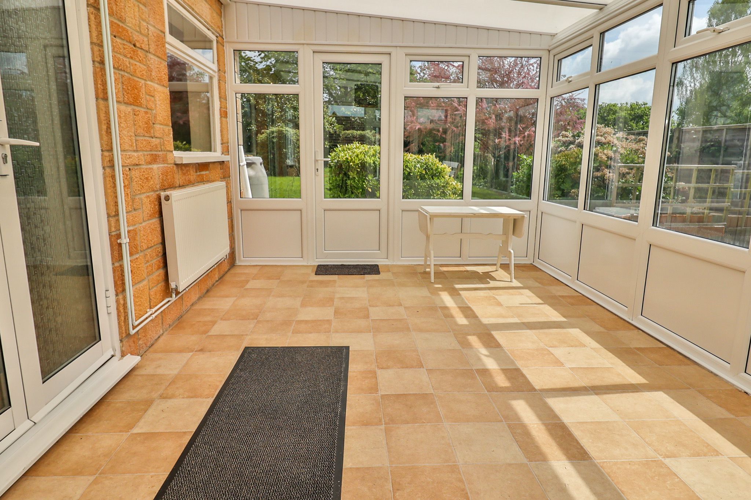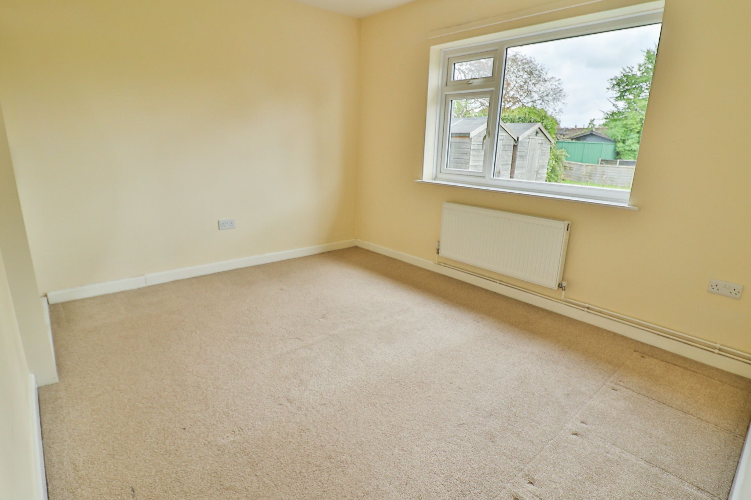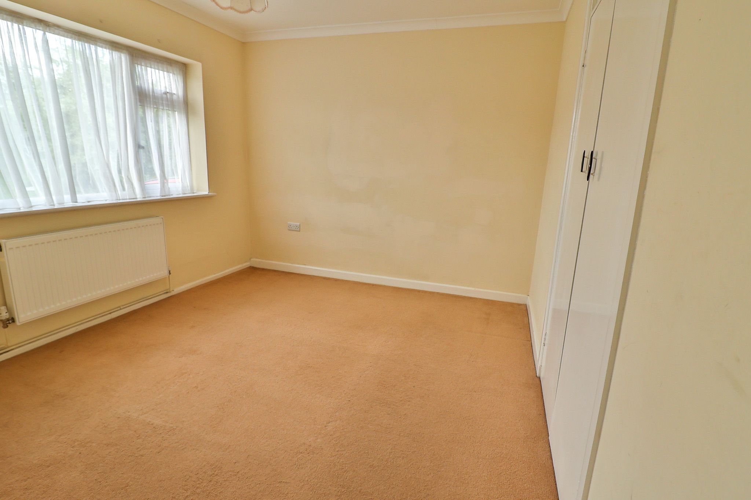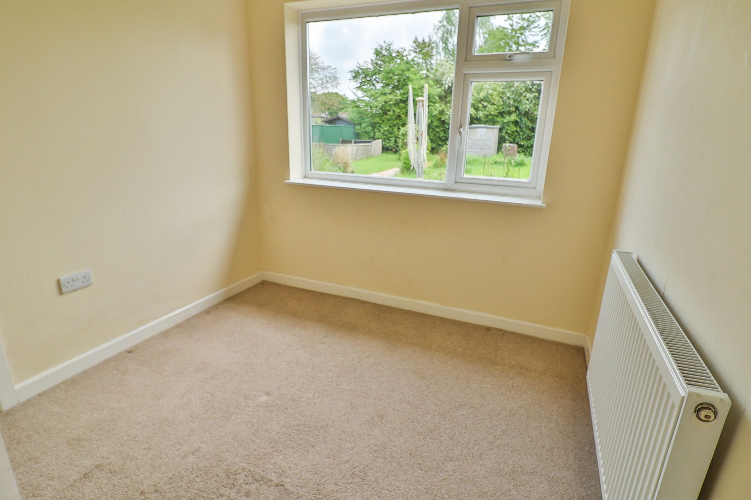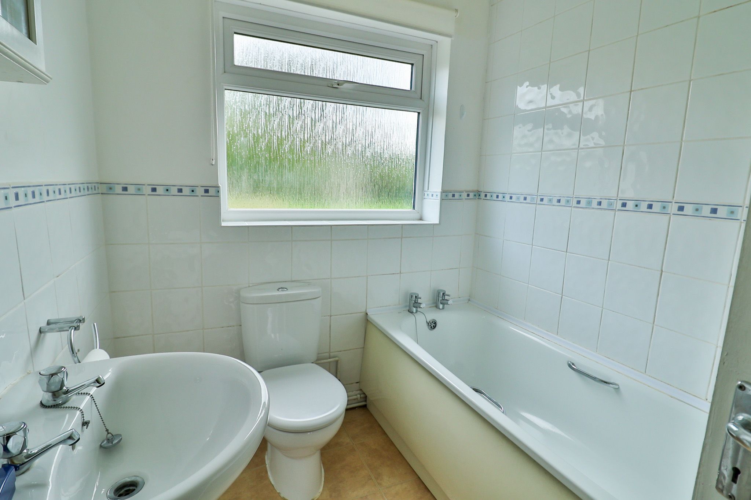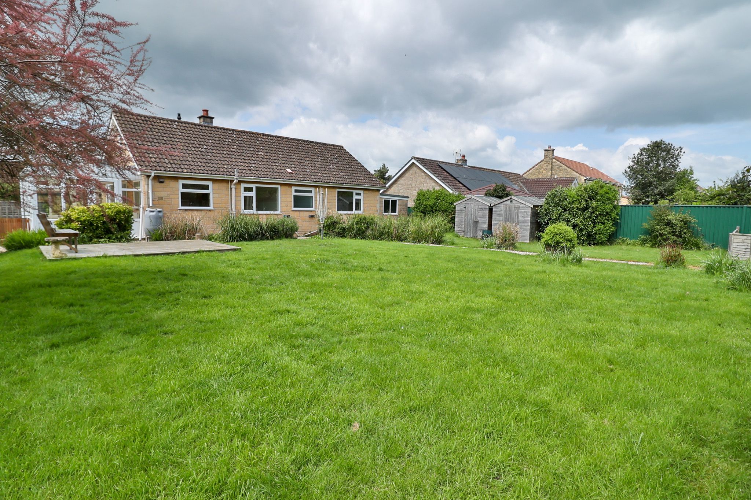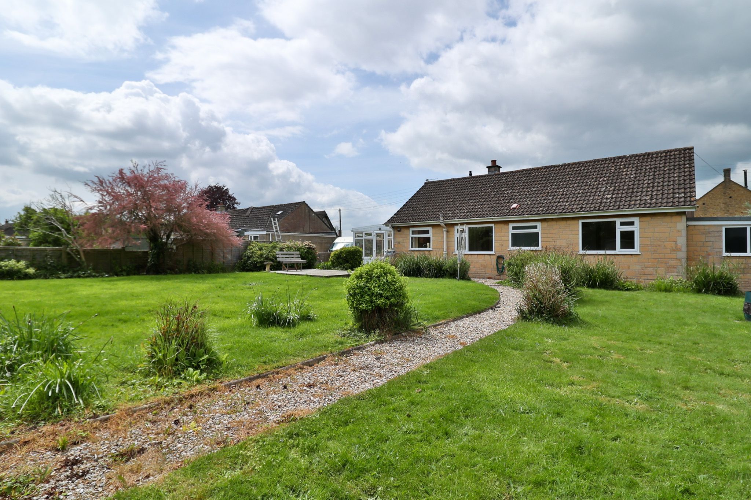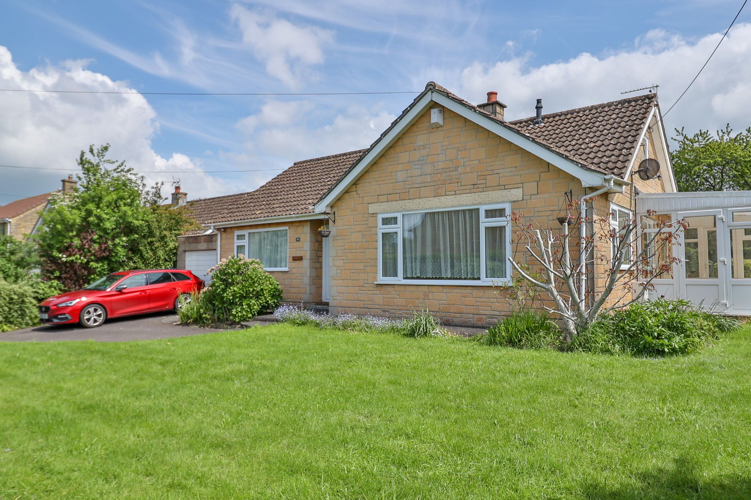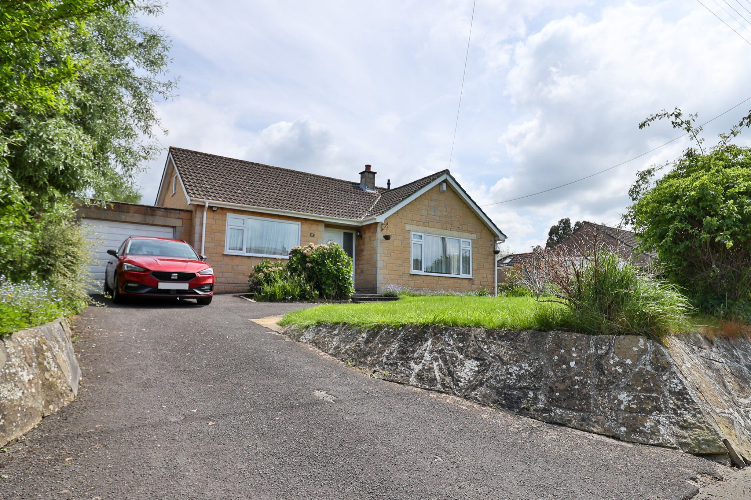Explore Property
Tenure: Freehold
Description
Towers Wills welcome to market this detached bungalow situated in the sought after village of Tintinhull offering a range of amenities including; community swimming pool, tennis courts, primary school and village hall with coffee shop. Sat within a large plot the property offers; three bedrooms, lounge/diner, kitchen, conservatory, bathroom, garage plus ample driveway parking.
Entrance Hall
Double glazed door and window to the front, radiator and loft hatch (the loft is boarded and has a window at each end; this area offers potential, subject to planning, to create a loft conversion).
Bathroom
Comprising bath with electric shower over, wash hand basin, w.c, double glazed window to the rear and heated towel rail.
Bedroom One 3.16m x 3.54m – maximum measurements
Double glazed window to the rear and radiator.
Bedroom Two 3.03m x 3.60m – maximum measurements
Double glazed window to the front, radiator and built-in wardrobe.
Bedroom Three 2.47m x 2.41m – maximum measurements
Double glazed window to the rear, radiator and built-in cupboard.
Lounge/Diner 5.36m x 3.79m – maximum measurements
Double glazed windows to the front and side, electric fireplace and two radiators.
Kitchen
Comprising of a range of wall, base and drawer units, work surfacing with stainless steel one bowl sink drainer, double glazed window to the rear, singe glazed window to the side and conservatory, gas central heating boiler, integrated electric hob, integrated electric oven, space for fridge, space for washing machine and double glazed French doors to the conservatory.
Conservatory 4.27m x 3.03m
Double glazed windows to all sides, radiator and double glazed doors to the front and rear.
Garage 5.86m x 2.96m – maximum measurements
With ‘up and over’ door, power, light, double glazed window to the rear and personal door to the side.
Front Garden
The front garden is largely laid to lawn with a driveway leading to the garage, planted borders and gated side access.
Rear Garden
To the rear of the property the garden is largely laid to lawn with seating area, outside tap, planted borders, mature shrubs and door to the garage.


