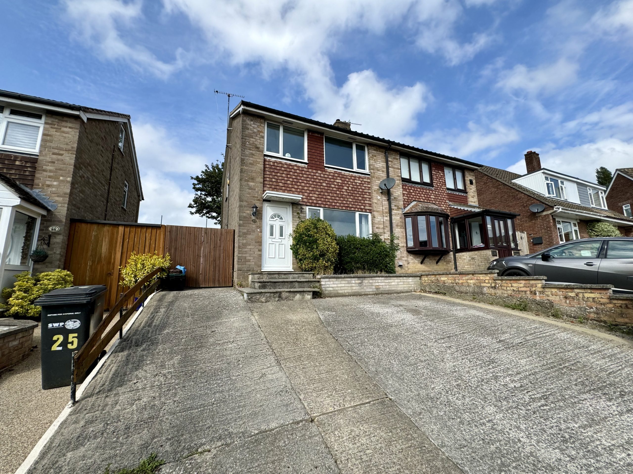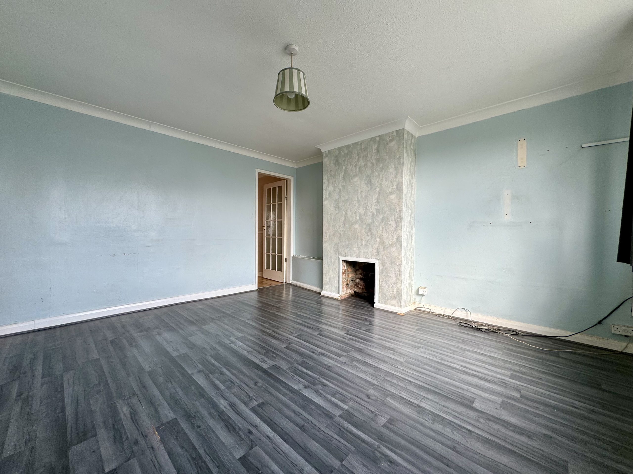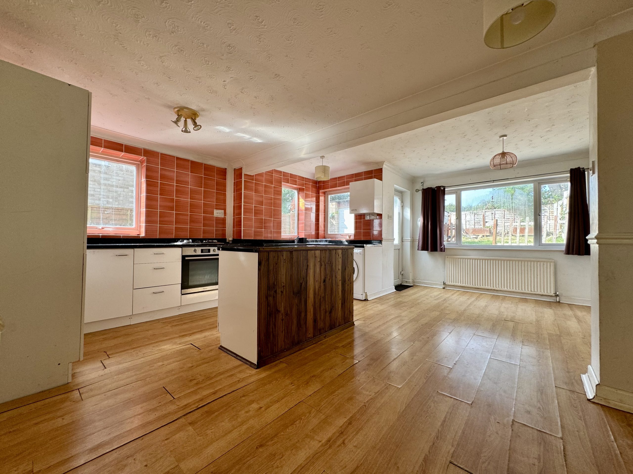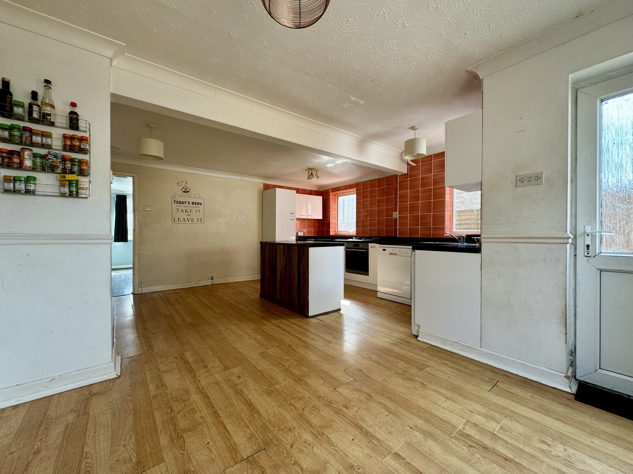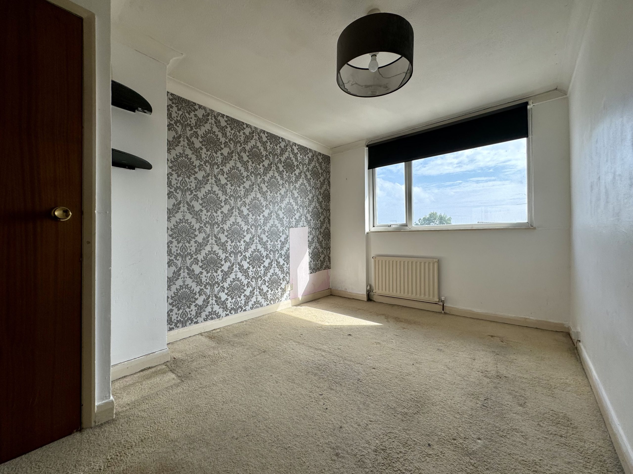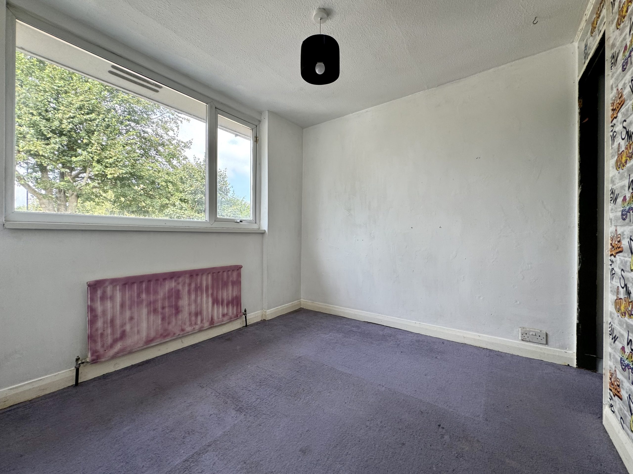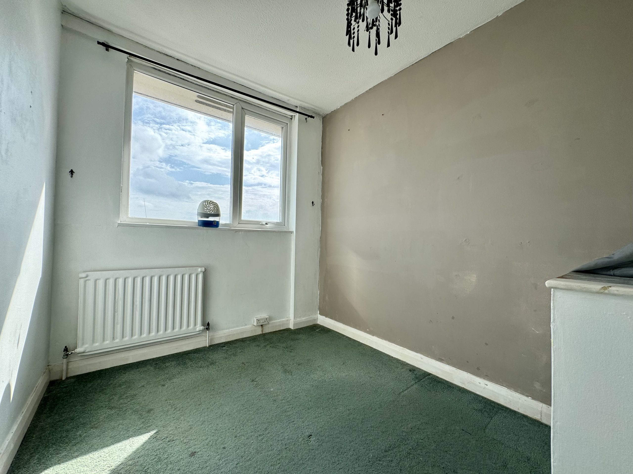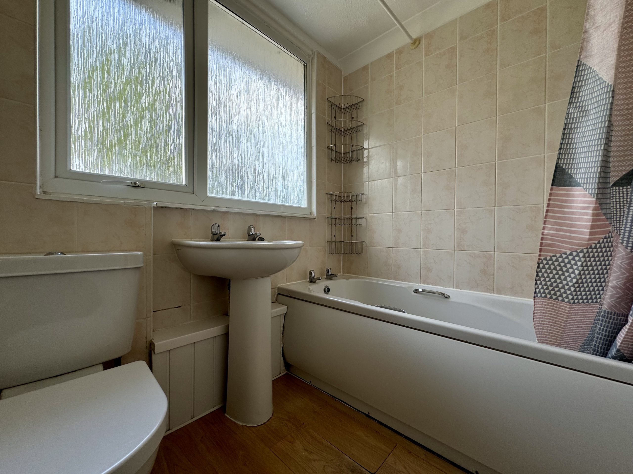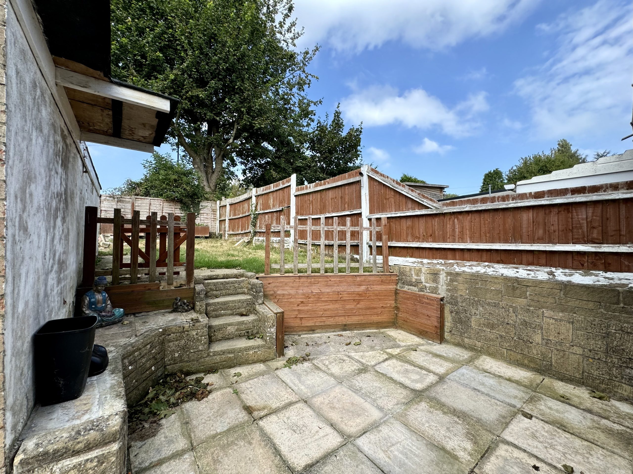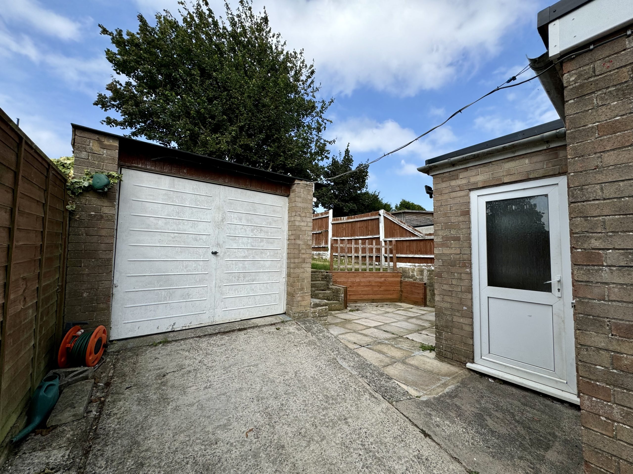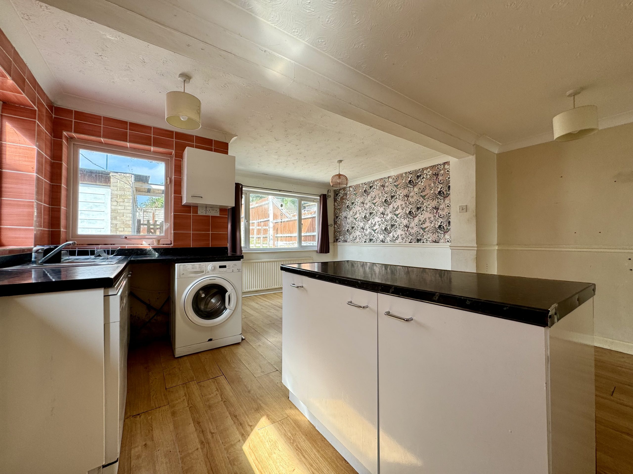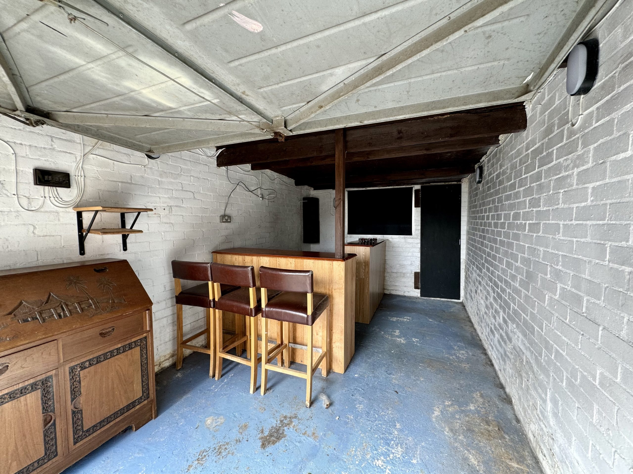Explore Property
Tenure: Freehold
Description
Towers Wills are pleased to offer to market this extended three bedroom semi-detached house, set within a popular residential area. The property briefly comprises; entrance hall, lounge, extended kitchen/diner, three bedrooms including two doubles, family bathroom. Enclosed rear garden, garage, off road parking and NO FORWARD CHAIN.
Entrance Hall
Double glazed door to front, stairs to first floor, entrance to lounge and radiator.
Lounge 4.09m x 3.81m
Double glazed window to front, understairs cupboard, radiator and door to kitchen/diner.
Kitchen/Diner 5.95m x 4.82m
A spacious kitchen/diner comprising a mixture of wall, base and draw units, integrated oven with four ring gas hob, stainless steel sink with drainer. Space for washing machine, dish washer and fridge freezer. Two double glazed windows to side, two double glazed windows to rear. Door leading to garden and radiator.
First Floor Landing
Double glazed window to side, doors to all upstairs accommodation and loft access.
Bedroom One 3.87m x 2.71m
Double glazed window to front, storage cupboard, built in wardrobes and radiator.
Bedroom Two 2.54m x 2.68m
Double glazed window to rear and radiator.
Bedroom Three 2.95m x 2.08m
Double glazed window to front and radiator.
Family Bathroom 1.68m x 2.06m
White suite comprising W/C, white panel bath with shower over, wash hand basin, wall mounted heated towel rail, frosted double glazed window to rear and radiator.
Garage 4.83m x 2.77m
With up & over door, power and lighting.
Outside
Benefitting from an enclosed rear garden to the rear with a patio area, steps leading up to a raised lawn area with decking, outside power and outside tap. The property also benefits from off road parking and a garage.

