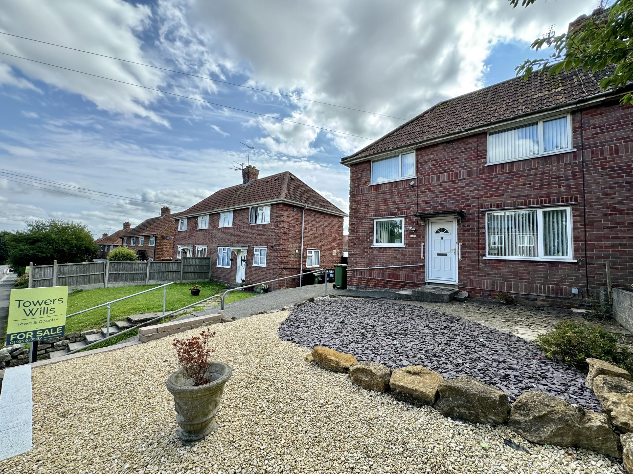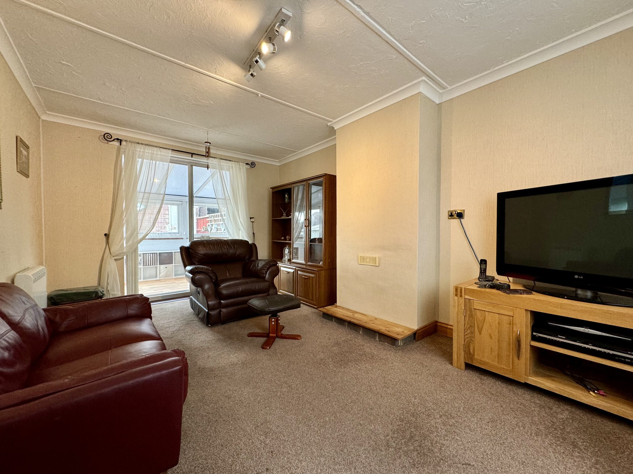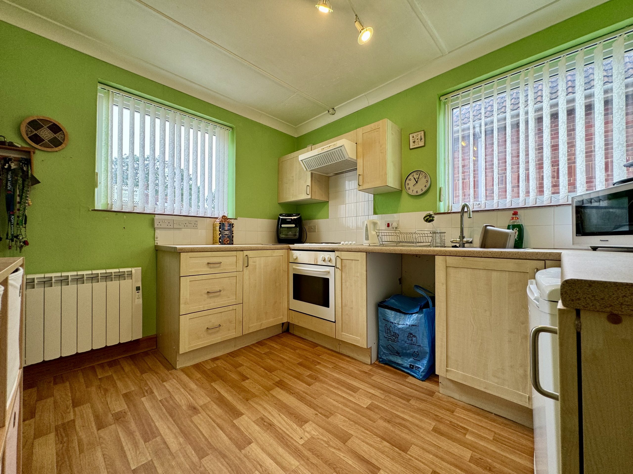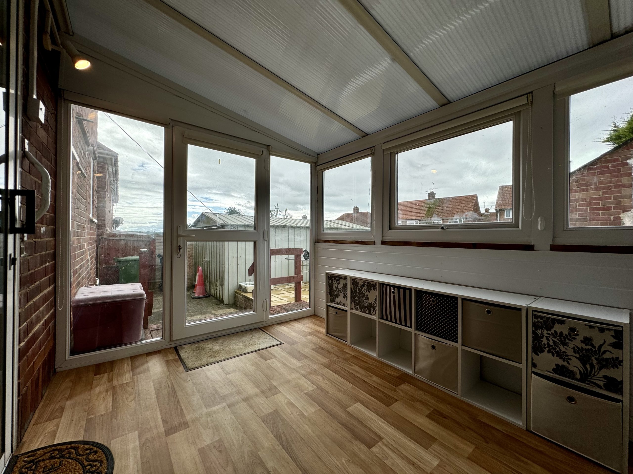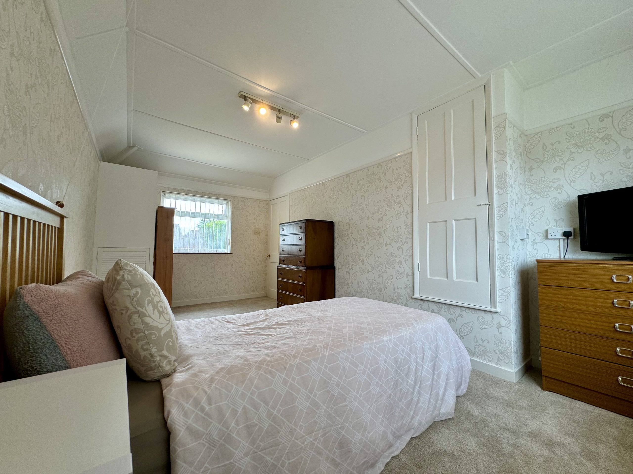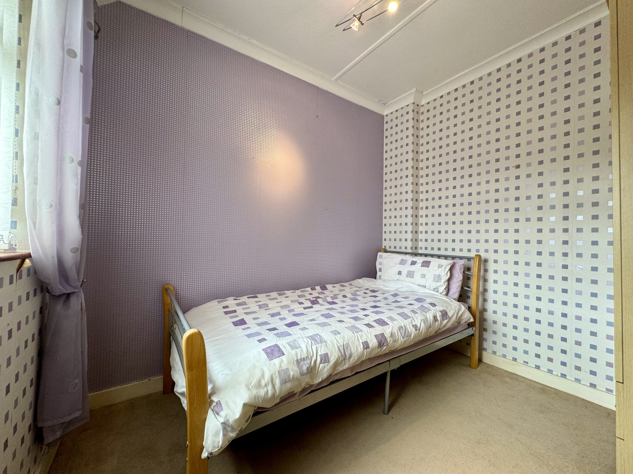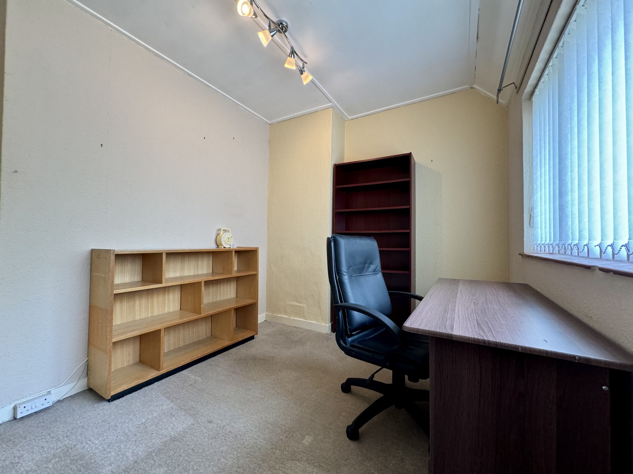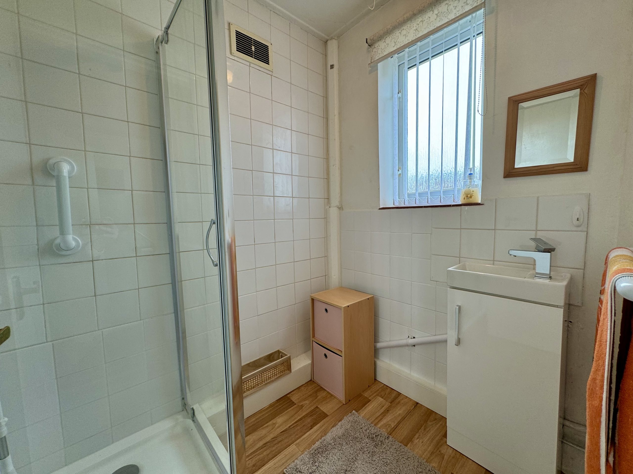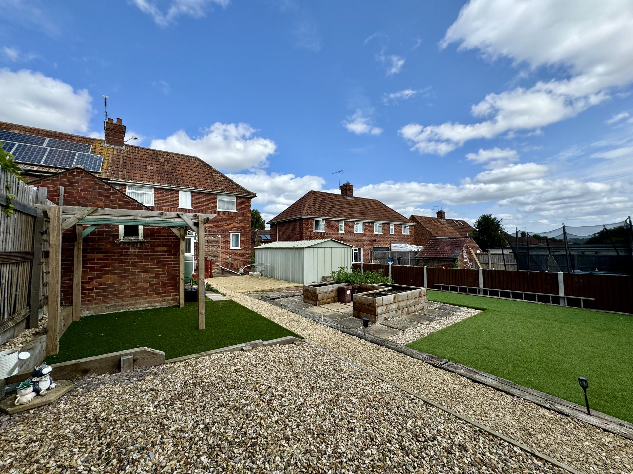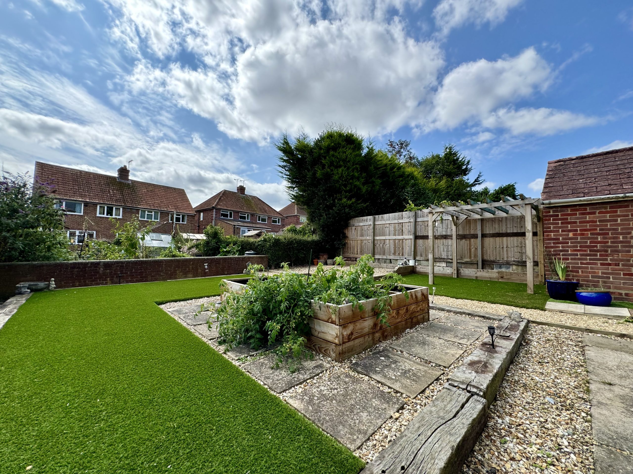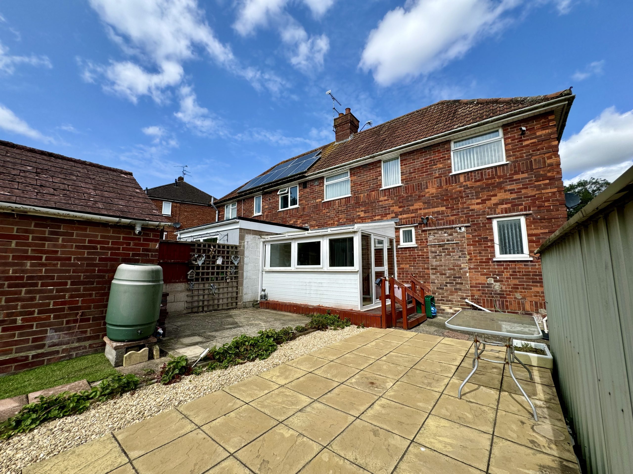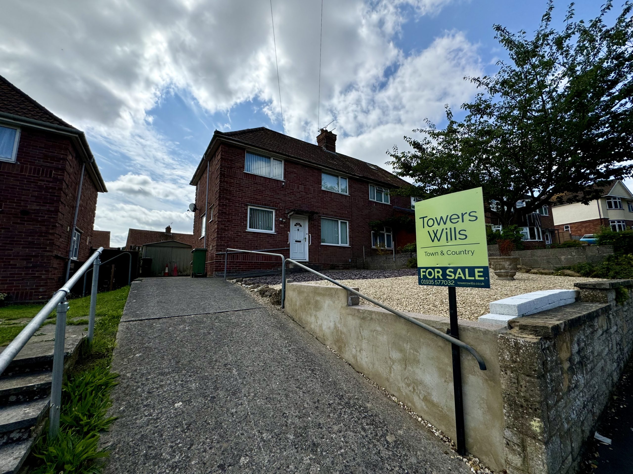Explore Property
Tenure: Freehold
Description
Towers Wills are pleased to offer to market this three bedroom semi-detached house. The property briefly comprises; entrance hall, lounge/diner, kitchen, conservatory, cloakroom, family bathroom, three double bedrooms, off road parking, rear garden, large metal building and outside shed. The property is situated in a popular area, close to good amenities including schools, convenience store and on a bus route.
Entrance Hall
Double glazed door to front.
Kitchen 3.16m x 2.60m
Wall based drawer units, double glazed windows to front and side, integrated electric oven with cooker hood, stainless steel sink with drainer and tile surround, under stairs cupboard, space for under counter fridge freezer, laminate floor, electric radiator.
Lounge 5.08m x 3.22m
Double glazed window to front, double glazed sliding door to conservatory, and 2 electric radiators.
Downstairs Bathroom 1.80m x 1.54m
Shower cubicle, wash hand basin with vanity unit, laminate floor, tile walls, double glazed window to rear.
Downstairs W.C.
W.C. and double glazed window to rear.
Conservatory 2.23m x 3.47m
Double glazed door to rear, laminate floor, power and light.
First Floor Landing
Double glazed window to rear, electric radiator, and loft access.
Bedroom One 5.17m x 2.66m
Double glazed windows to front and rear, storage cupboard.
Bedroom Two 3.65m x 3.69m
Double glazed window to front and storage cupboard.
Bedroom Three
Double glazed window to rear.
Garden
A beautifully landscaped garden offering raised beds, artificial grass, outside shed, and gravel area.
Garden Shed 2.46m x 1.84m
Power, light and window.
Outside
Offering off-road parking and a garage.
Garage 5.05m x 2.82m
Offering power and light.

