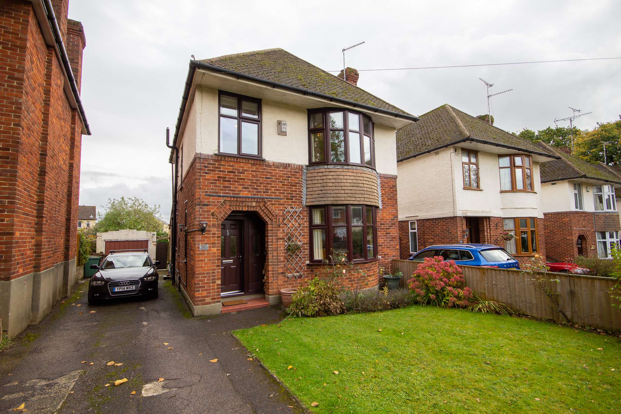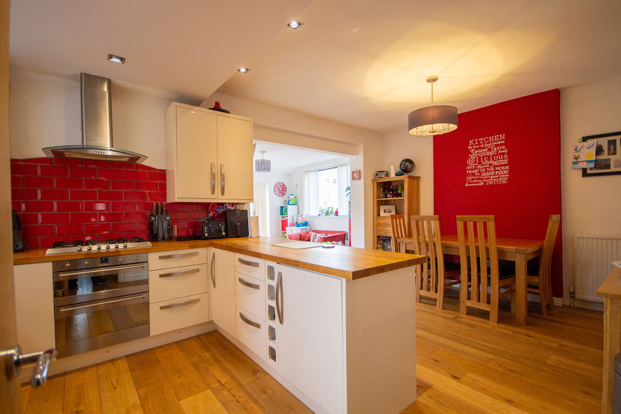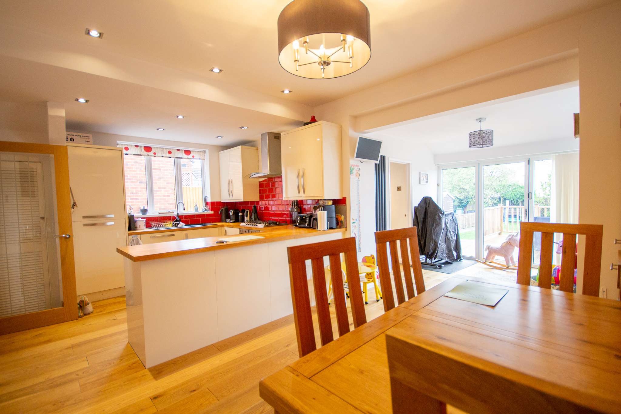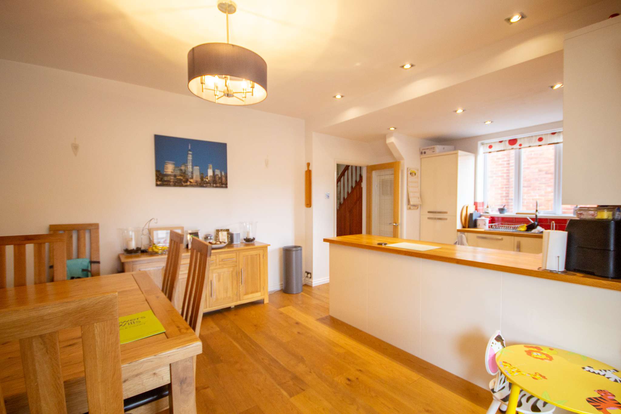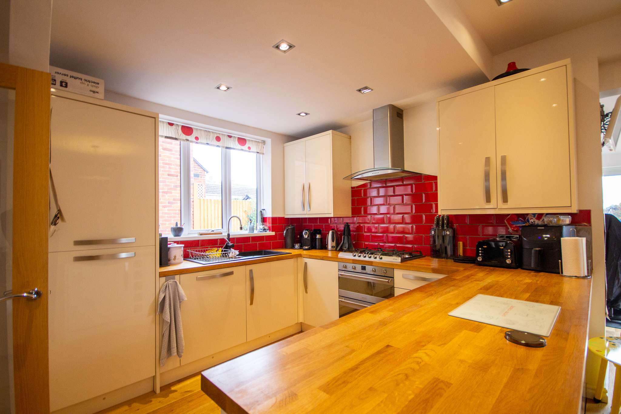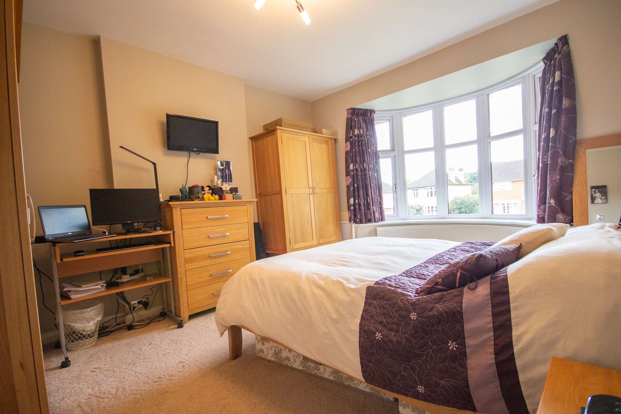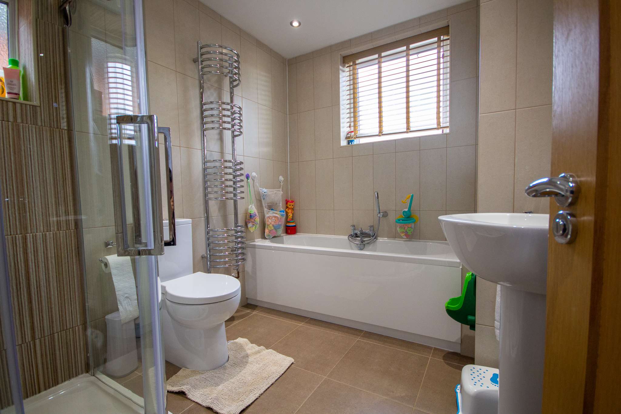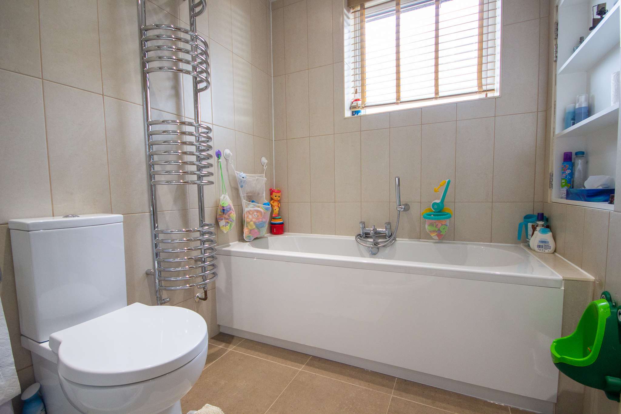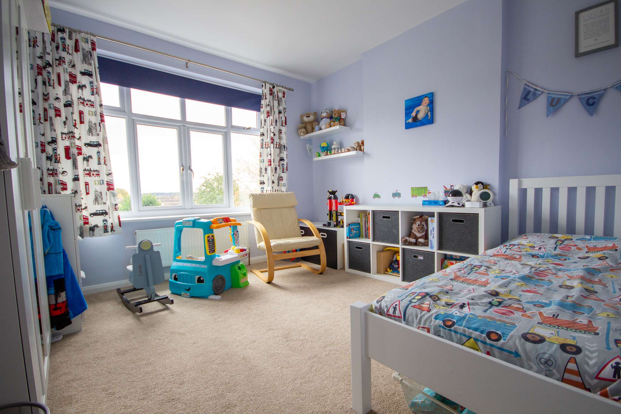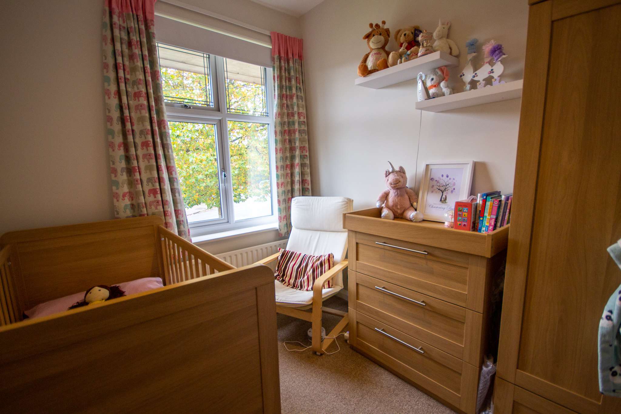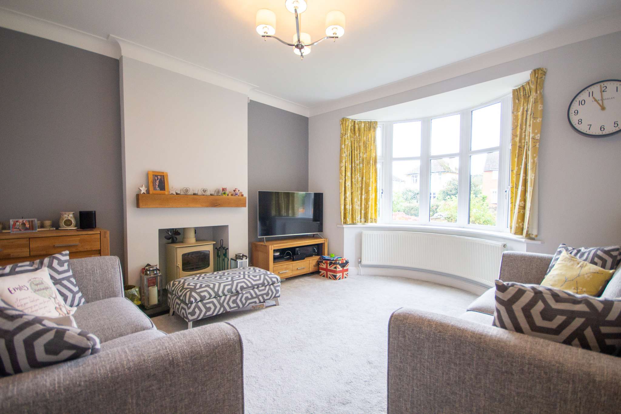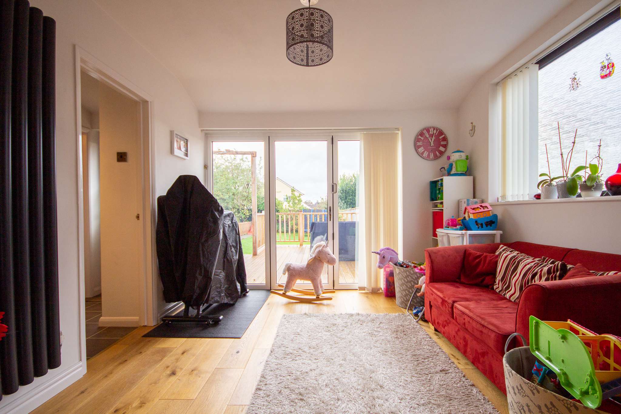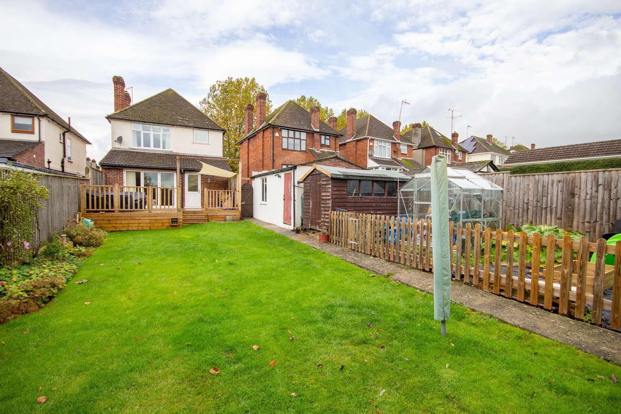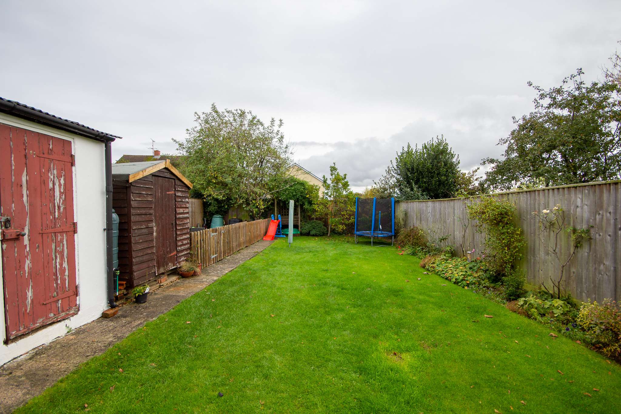Explore Property
Tenure: Freehold
Reception Hallway
With door to the front, under stairs storage cupboard, radiator and window to the side.
Living Room
A spacious bay fronted room with window to the front, space for wood burner with timber mantle over. Radiator.
Kitchen Diner/Family Room
The heart of the home and perfect open plan area for entertaining with family and friends; a re-fitted kitchen comprising of a range of wall, base and drawer units, work surfacing with inset sink/drainer, integrated double electric oven, integrated five ring gas hob with cookerhood over, integrated dishwasher, tiling to splashback and being open plan to the dining area.
Dining Area
With oak flooring and being open plan through to the family room.
Family Room
With custom radiator, bi-fold doors opening out onto large decking area, which leads to the rear garden, window to the side and radiator.
Utility Room
Comprising of wall and base units, work surfacing with stainless steel sink/drainer, space for additional fridge/freezer, plumbing for washing machine, space for tumble dryer, window to the side and door to the rear.
Cloak W.C
Comprising w.c and window to the side.
First Floor Landing
Stairs from reception hallway, window to the side and loft access.
Master Bedroom
With bay window to the front and radiator.
Bedroom Two
Window to the rear and radiator.
Bedroom Three
Window to the front and radiator.
Bathroom
modern re-fitted suite comprising bath, separate double shower cubicle, wash hand basin, w.c, tiled floor, extractor fan, fully tiled walls and windows to both side and rear. Built in-storage behind shelving.
Outside
To the front of the property is a large area of garden being majority laid to lawn.
Driveway
Providing ample off road parking for several vehicles and in turn leading to the garage.
Garage
With 'up and over' door, power and light.
Rear Garden
A large rear garden being majority laid to lawn, large decked area perfect for summer entertaining, vegetable patch with garden shed and greenhouse and stocked borders with a variety of mature plants, trees and shrubs.

