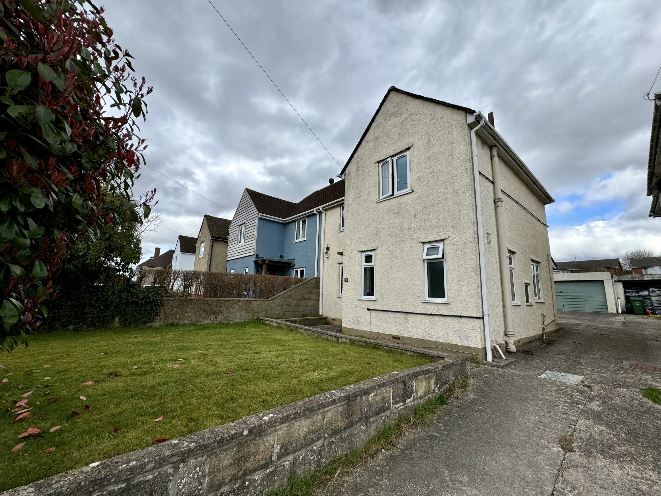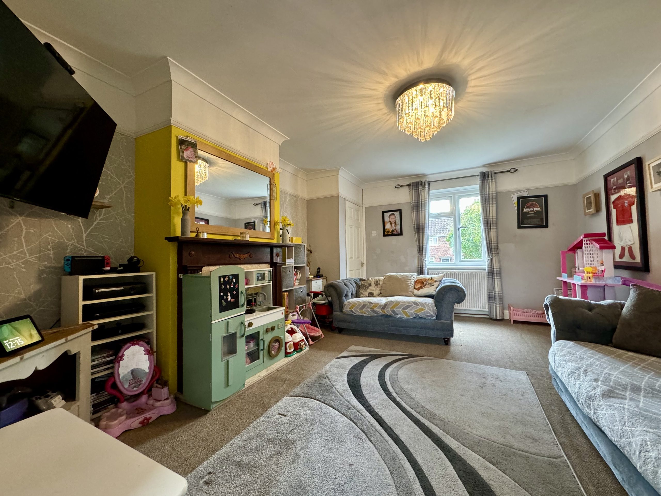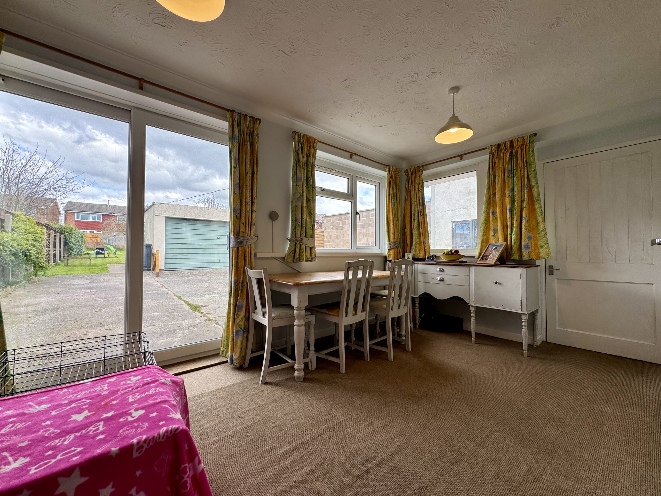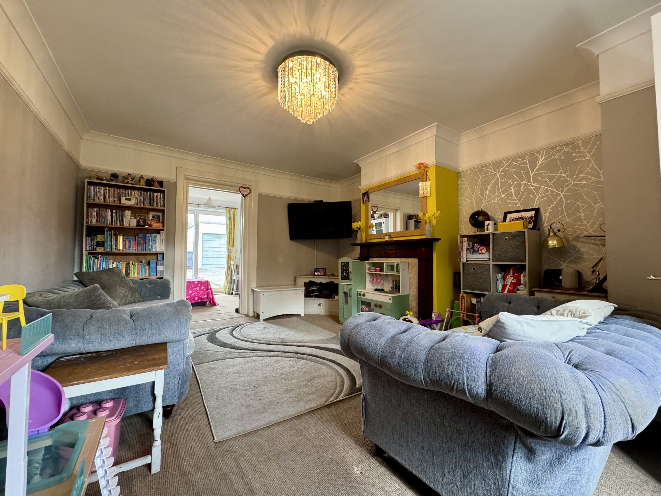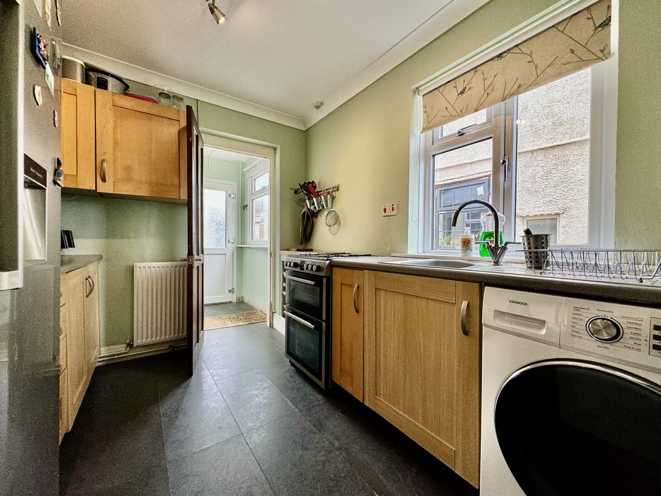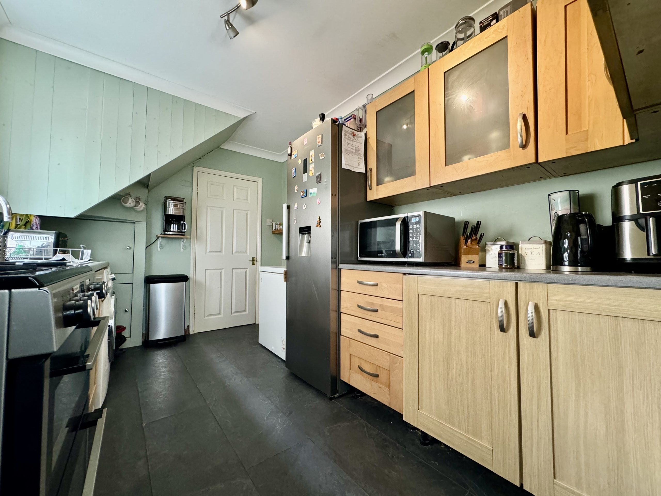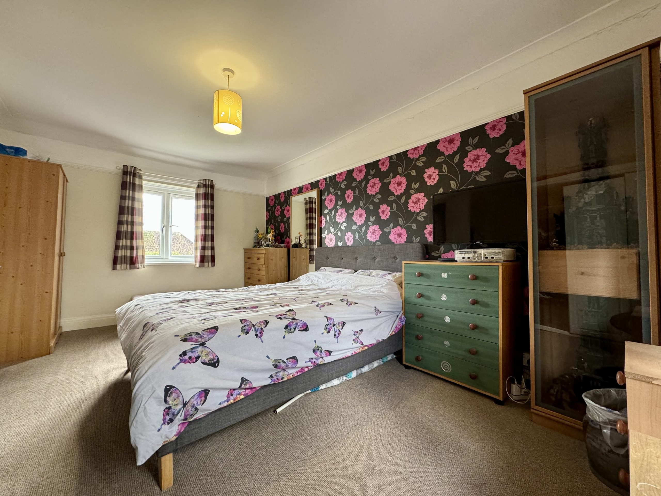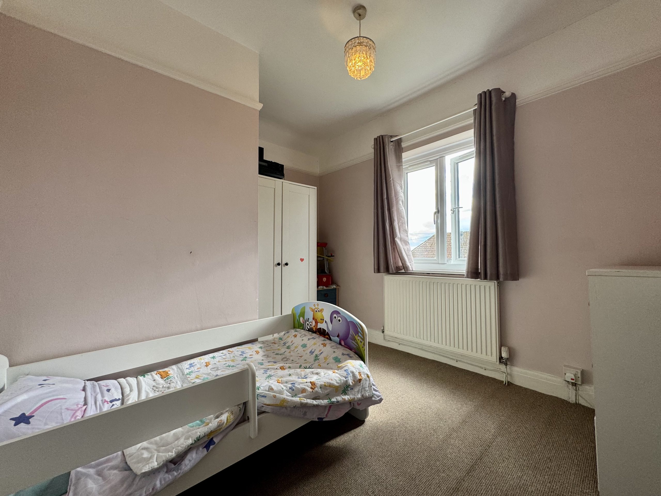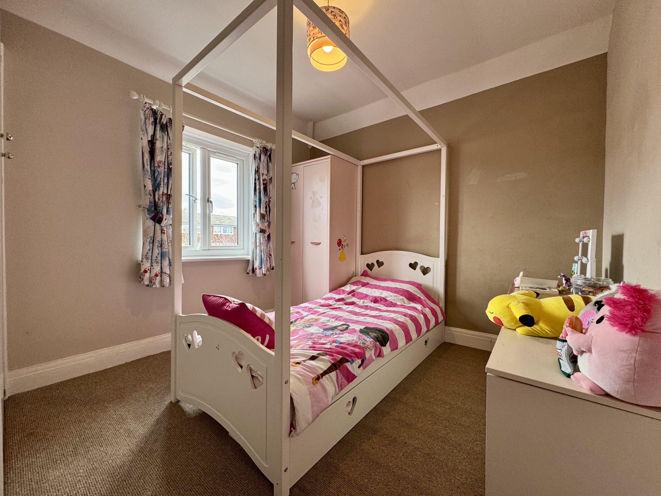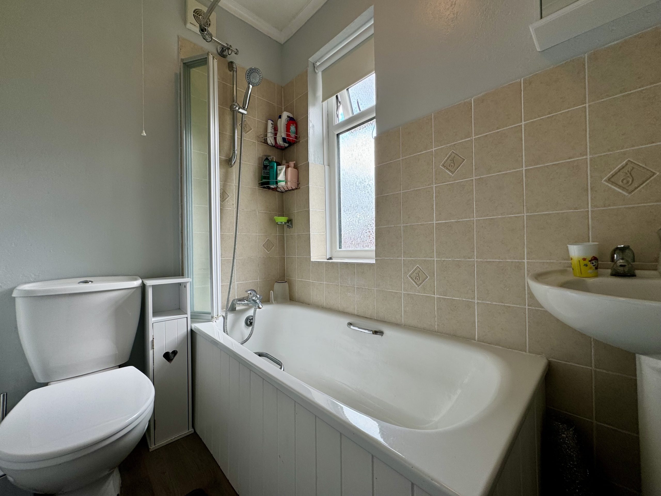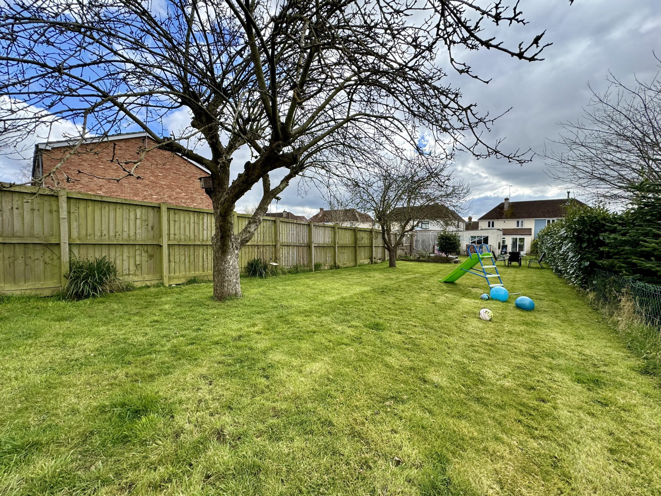Explore Property
Tenure: Freehold
Description
Towers Wills welcome to the market this semi detached property close to the town centre and hospital. Briefly comprising hall, lounge, dining room, kitchen, downstairs bathroom, three bedrooms, garden, off road parking and double garage.
Entrance Hall
With window outlook to the front, tiled floor, radiator and stairs to first floor landing.
Lounge 3.81m x 4.88m
With window outlook to the front, feature fireplace, coved ceiling, radiator, picture rail and door leading into the dining room.
Dining Room 2.60m x 4.62m
Sliding door leading out to the rear, radiator and door leading into the kitchen.
Kitchen 2.46m x 3.78m
Fitted with patterned worktops and timber effect doors with a range of wall and base units. A stainless steel sink drainer unit with mixer tap, space for freestanding gas cooker, plumbing for washing machine, space for fridge/freezer, under stairs cupboard, radiator and window with outlook to the side.
Bathroom
A white suite with panel bath with shower over and side screen, WC, wash hand basin, partly tiled, radiator and window with outlook to the front.
Landing
With hatch to roof space with ladder.
Bedroom One 3.17m x 4.90m
A dual aspect room with outlook to the front and rear, coved ceiling, picture rail and radiator.
Bedroom Two 2.76m x 2.81m
With window outlook to the rear, radiator and fitted cupboard housing the gas boiler.
Bedroom Three 2.58m x 3.20m
With window outlook to the front, picture rail and radiator.
Garden
To the front there is lawned area whilst to the rear the garden is mostly laid to lawn and is enclosed by part lap fencing and hedging.
Driveway
A shared driveway leading to the garage and space for off road parking.
Double Garage 4.69m x 4.75m
With up and over, light and power connected and door leading into the workshop.
Workshop 2.35m x 4.76m
With light and power connected and door leading out to the rear.

