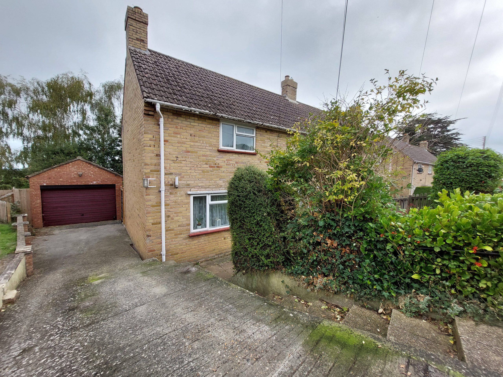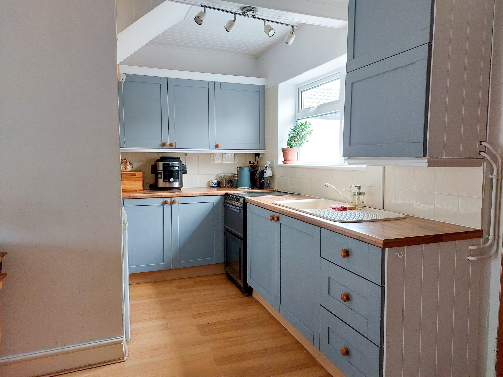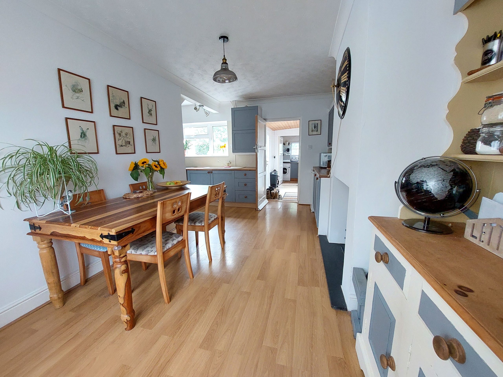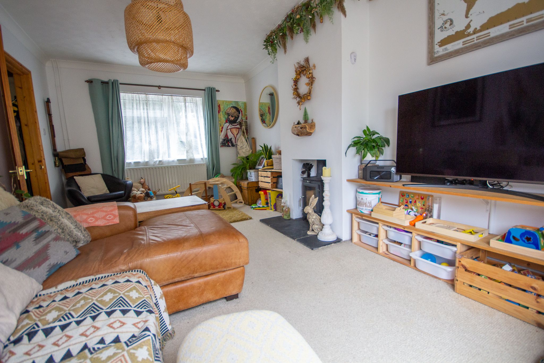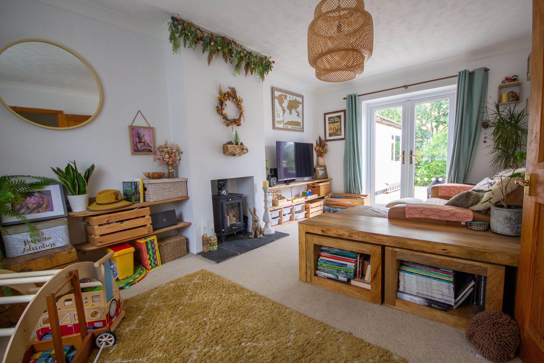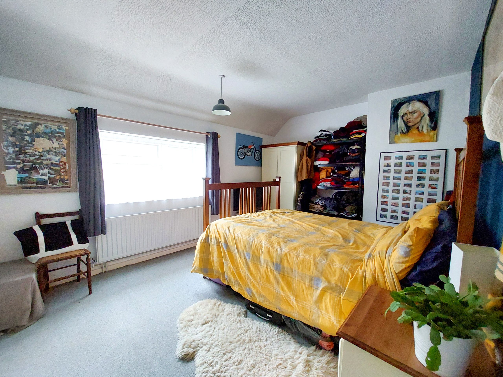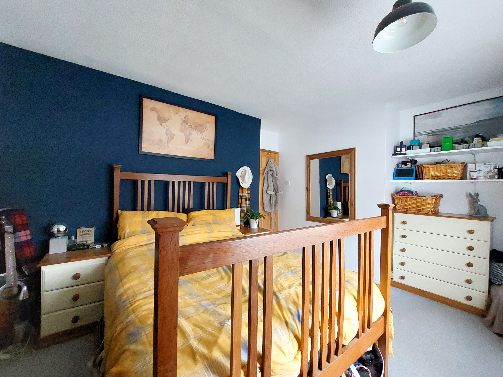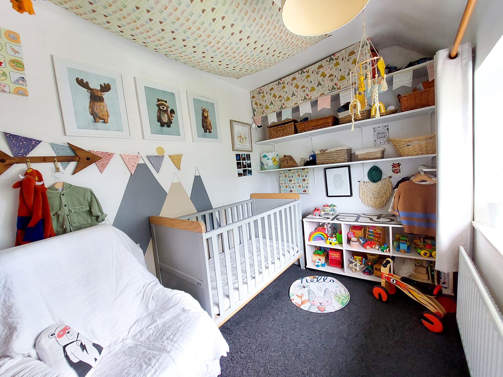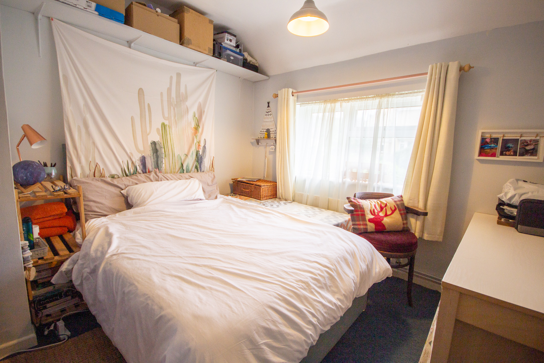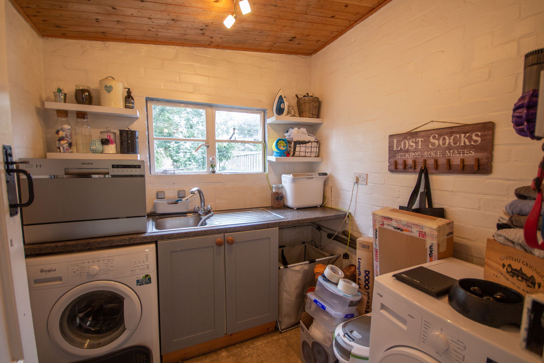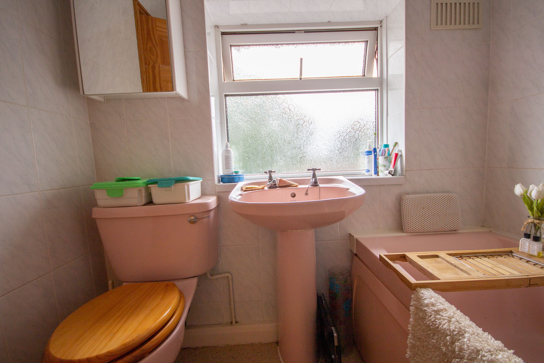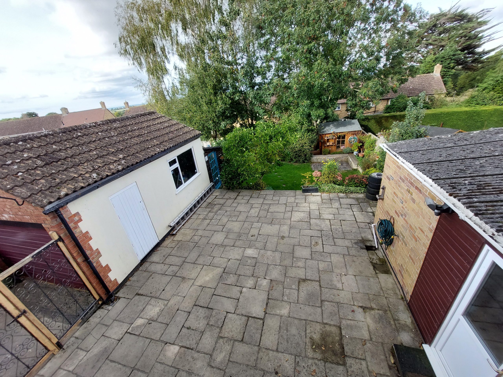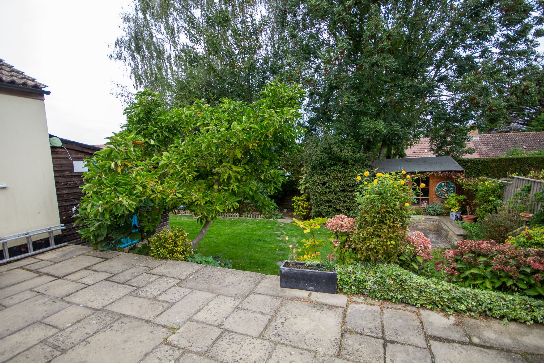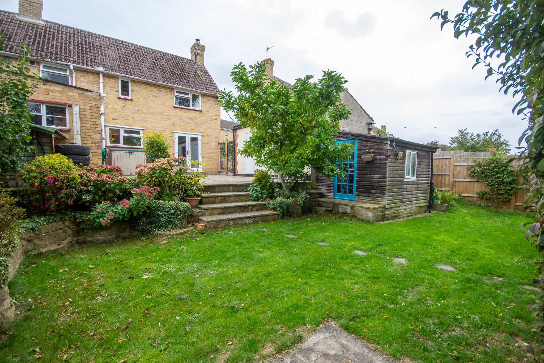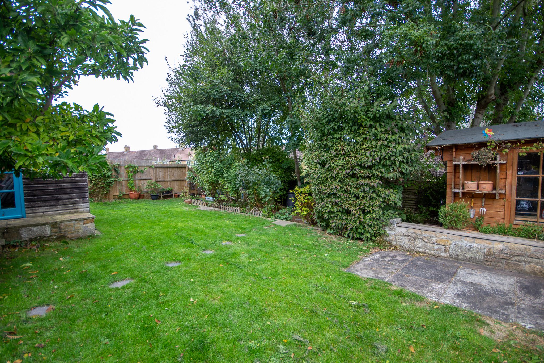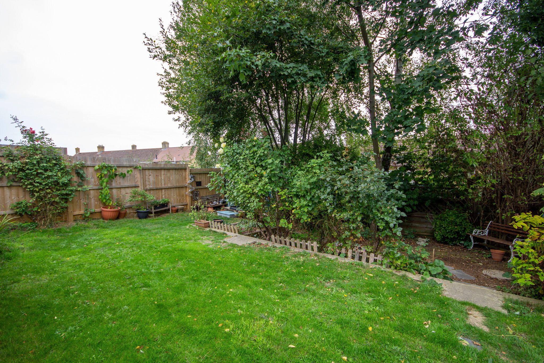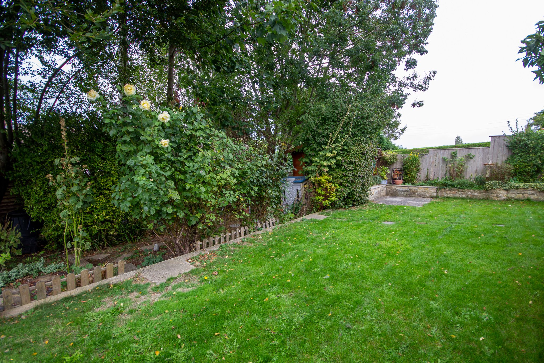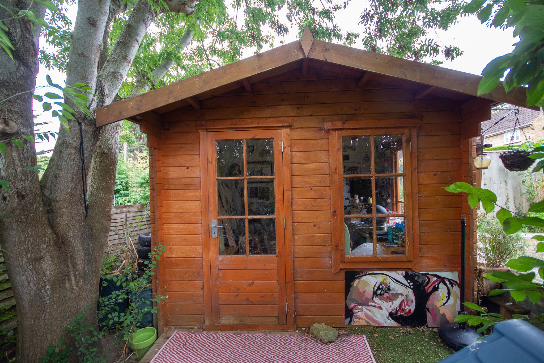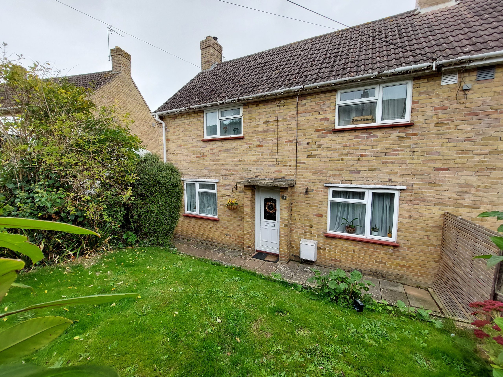Explore Property
Tenure: Freehold
Description
Towers Wills welcome to the market this spacious three bedroom semi-detached family home situated in a quiet tucked away position within this sought-after village, occupying a generous plot and is well presented throughout. The accommodation briefly comprises; entrance hallway, living room, kitchen/diner, utility room, cloakroom, three bedrooms, bathroom, driveway, large detached garage, front and rear gardens.
Reception Hallway
Door to the front, recess shelving, under stairs storage area and radiator.
Living Room
A spacious dual aspect family living room with double glazed window to the front, double glazed French doors to the rear patio, two radiators and wood burner making a particularly attractive feature to the room.
Kitchen/Diner
A well presented fitted kitchen comprising of a range of wall, base and drawer units, work surfacing with inset sink/drainer, space for fridge, space for freezer, space for cooker, window to the rear and being open plan to the dining area.
Dining Area
With ample space for dining table and chairs, radiator, window to the front and door to lobby.
Lobby
With cloakroom cupboard and door to the rear garden.
Cloak W.C
Comprising of w.c and door to utility room.
Utility Room
Comprising of work surfacing with inset stainless steel sink/drainer, space for tumble dryer, plumbing for washing machine and window to the rear.
First Floor Landing
Stairs from reception hallway and window to the rear.
Bedroom One
With window to the front and radiator.
Bedroom Two
With window to the front, radiator and airing cupboard.
Bedroom Three
With window to the rear and radiator.
Bathroom
Suite comprising of bath with shower over, wash hand basin, w.c, window to the rear, radiator and tiling.
Front Garden
To the front of the property is an area of garden being laid to lawn with hedgerow borders and garden path leading to the entrance.
Driveway
Providing ample off road parking for three/four vehicles and in turn leads to the detached garage.
Large Detached Garage
With ‘up and over’ door, power and light. Situated to the rear of the garage is a potting shed.
Rear Garden
A generous garden being majority laid to lawn with large patio area, gated side access, planted borders stocked with a variety of mature plants and shrubs, wood store, workshop, timber cabin/ studio and outside tap.
Local Authority
South Somerset District Council
Council Tax - Band B

