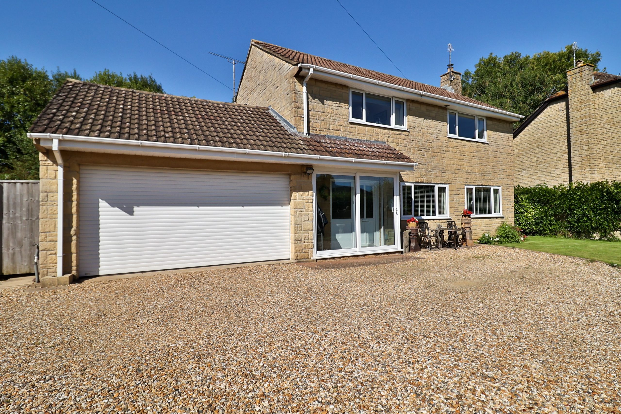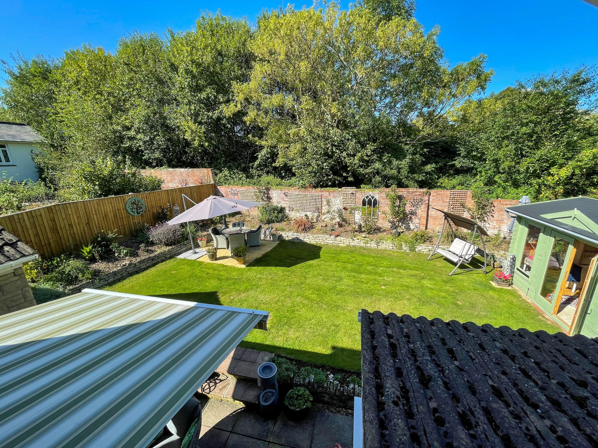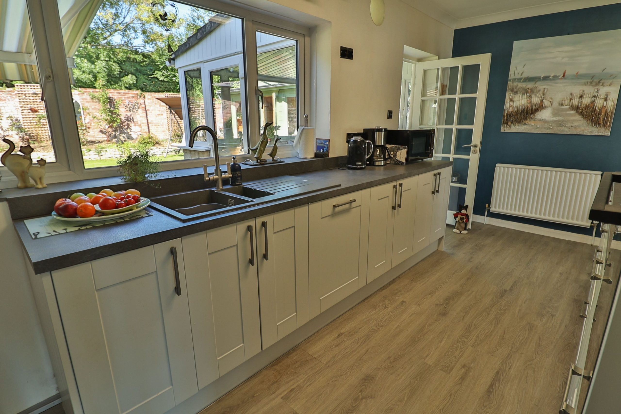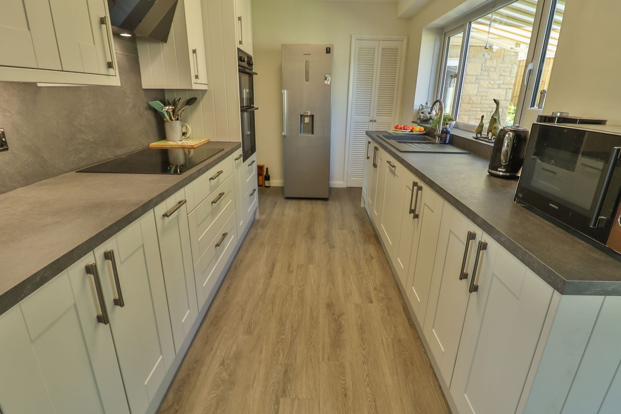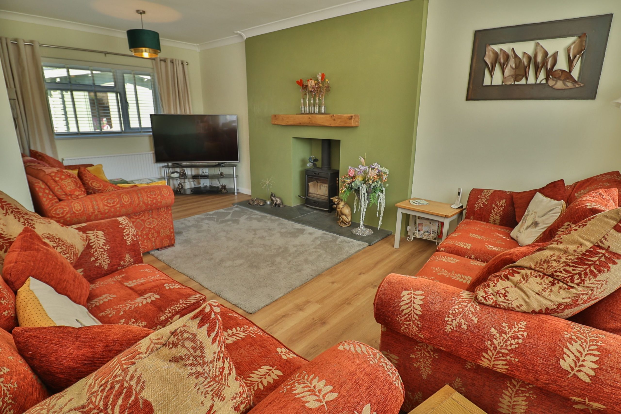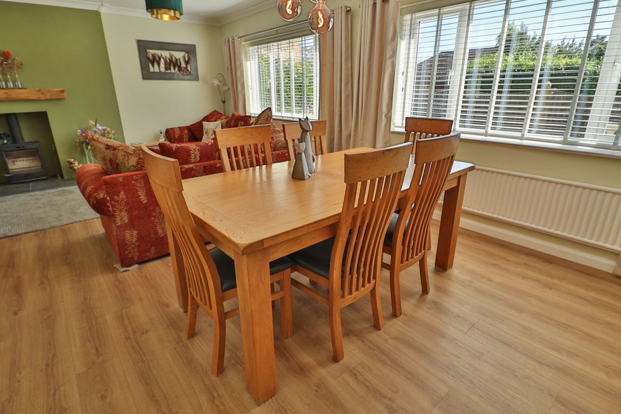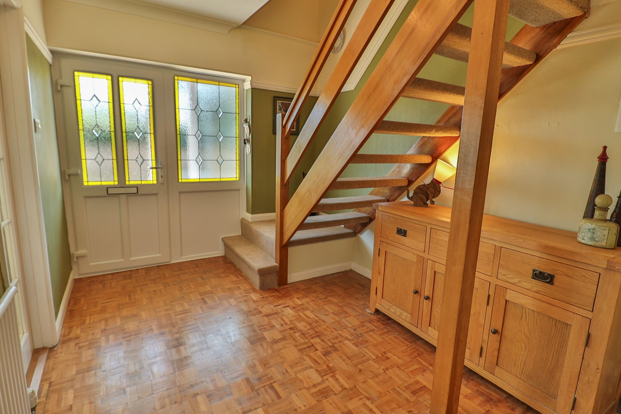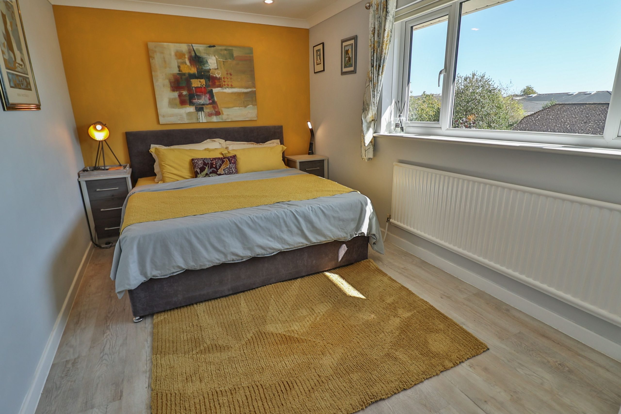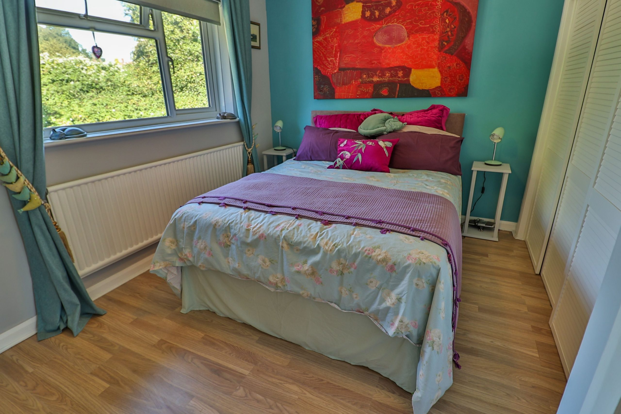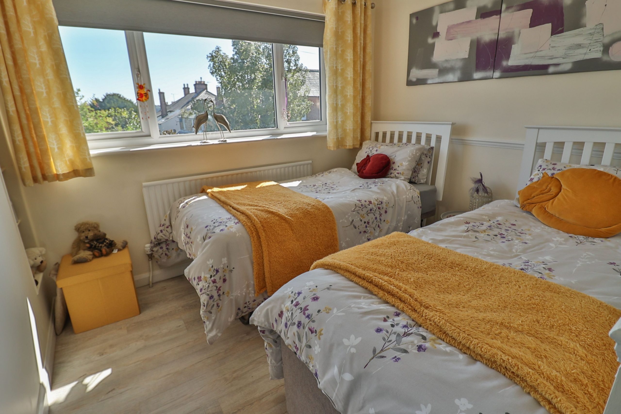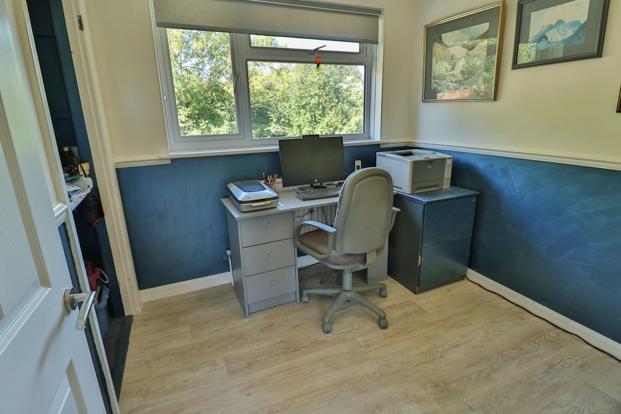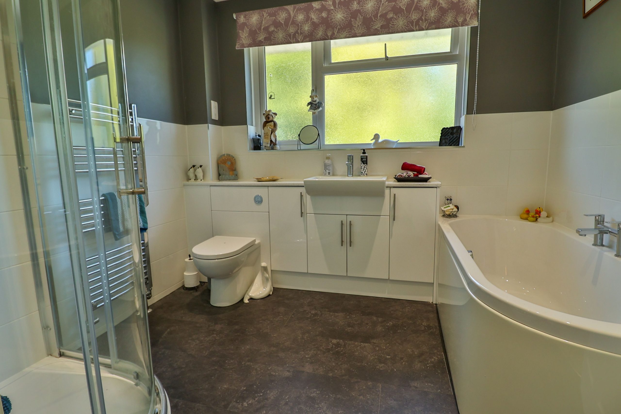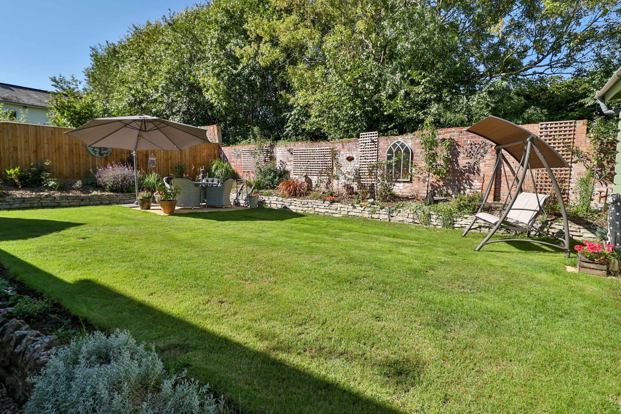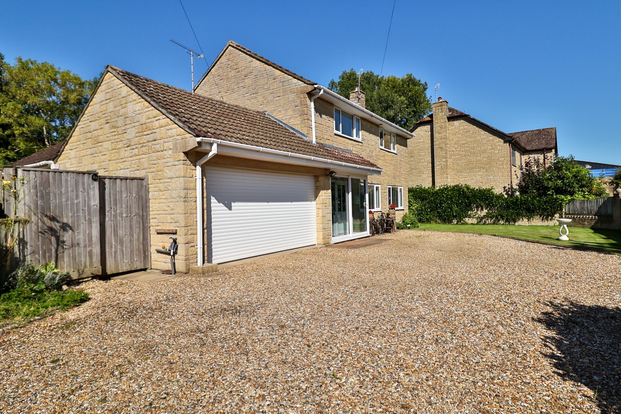Explore Property
Tenure: Freehold
Description
Towers Wills are delighted to welcome to market this stunning family sized home situated in one of Yeovil’s most desirable cul-de-sacs. The property is tucked away and benefits from ample off-road parking, double garage and pleasant gardens ideal for entertaining or alfresco dining. Inside the property briefly comprises of porch, large entrance hall, downstairs wc, open plan sitting & dining room, kitchen (with larder), garden room and four bedrooms with master en-suite.
Porch 2.85m x 0.76m
Double glazed windows to the side and front and double glazed patio doors to the front.
Entrance Hall
Double glazed window and door to the front, radiator and parquet flooring.
W.C
Double glazed window to the side, wash hand basin, w.c and heated towel rail.
Lounge/Diner 7.06m x 6.07m – maximum measurements (L-shaped room)
With three radiators, two double glazed windows to the front, double glazed window to the rear and log burner.
Kitchen 5.28m x 2.39m – maximum measurements
Comprising of a range of wall, base and drawer units, work surfacing with one and a half bowl sink drainer, radiator, larder, space for fridge freezer, integrated double electric oven, integrated induction hob with cookerhood over and single glazed door to the garden room.
Garden Room 2.69m x 2.17m
Double glazed windows to the rear and side.
First Floor Landing
With loft hatch, radiator and airing cupboard including water tank.
Bathroom
Suite comprising of bath with centre taps, separate shower cubicle, wash hand basin, w.c, double glazed window to the rear, heated towel rail, radiator, extractor fan and shaver point.
Bedroom One 4.02m x 2.71m – maximum measurements
Double glazed window to the front, radiator and built-in double wardrobes.
En-suite
Suite comprising of shower cubicle, wash hand basin, w.c, heated towel rail, shaver point and extractor fan.
Bedroom Two 3.75m x 2.77m – maximum measurements
Double glazed window to the rear, radiator and built-in wardrobes.
Bedroom Three 2.97m x 2.57m – maximum measurements
Double glazed window to the front and radiator.
Bathroom Four 2.33m x 2.40m
Double glazed window to the rear, radiator and built-in cupboard.
Front Garden
To the front the garden is largely laid to lawn with gravel driveway, providing ample parking and access to the double garage.
Double Garage 9.35m x 5.15m – maximum measurements
With electric roller door, double glazed window to the rear, double glazed personal door to the rear garden, inspection pit, space and plumbing for washing machine, gas boiler, eaves storage, power and light.
Rear Garden
The rear garden is mainly laid to lawn with planted beds, patio seating area, outside power, side gates, useful log store and summerhouse.
Summerhouse 2.73m x 3.72m
Double glazed windows and doors to the rear garden, power and light.

