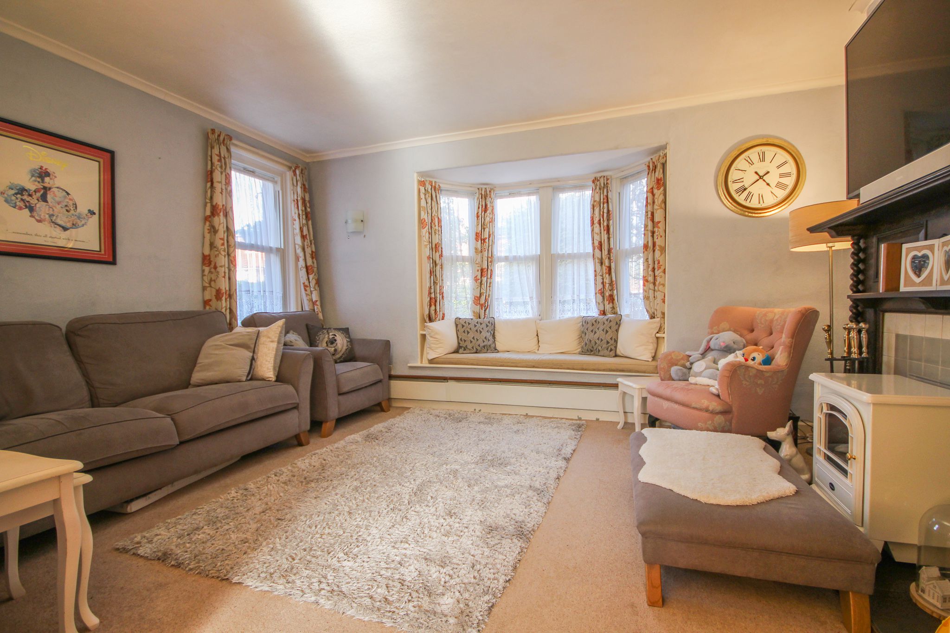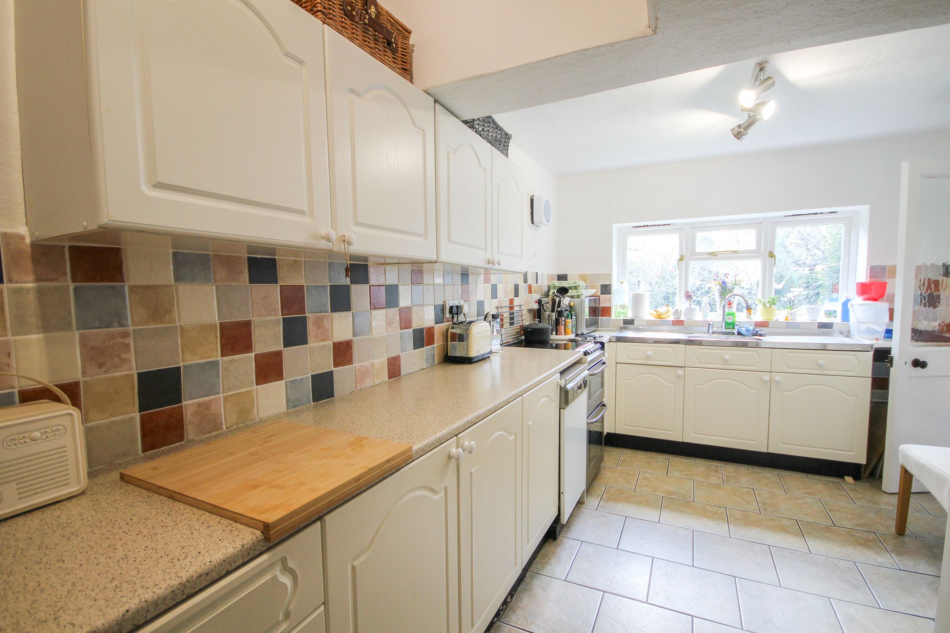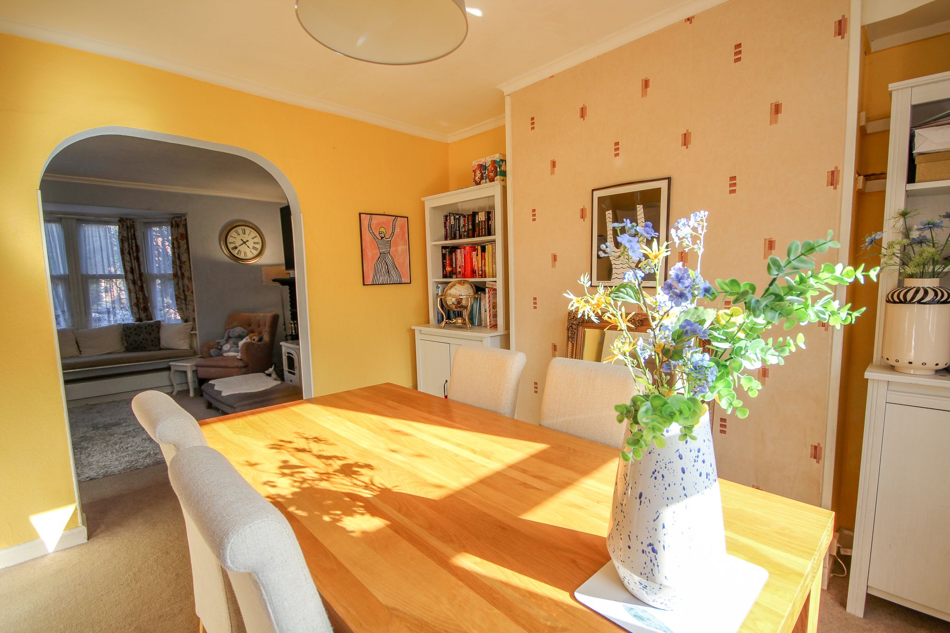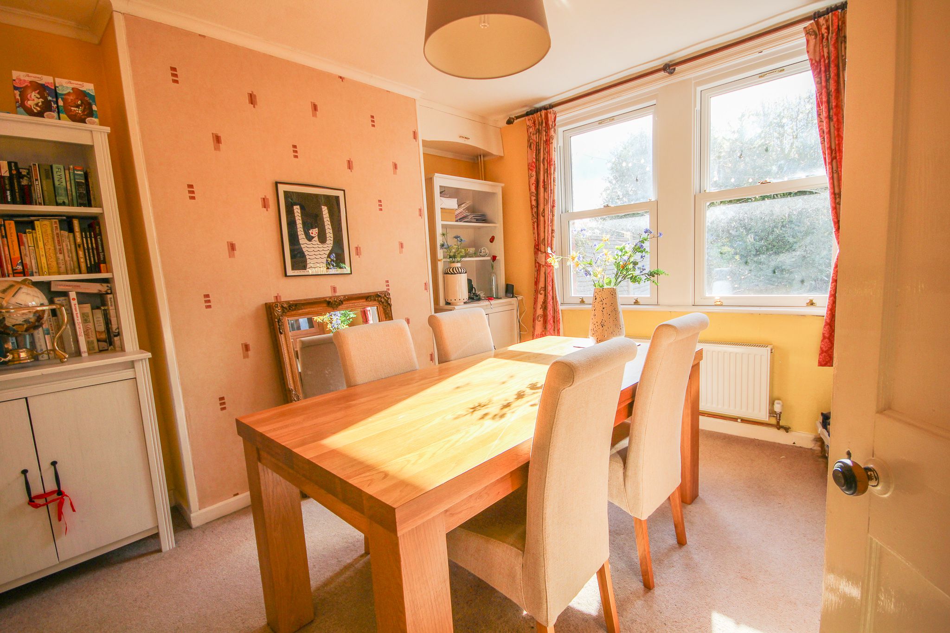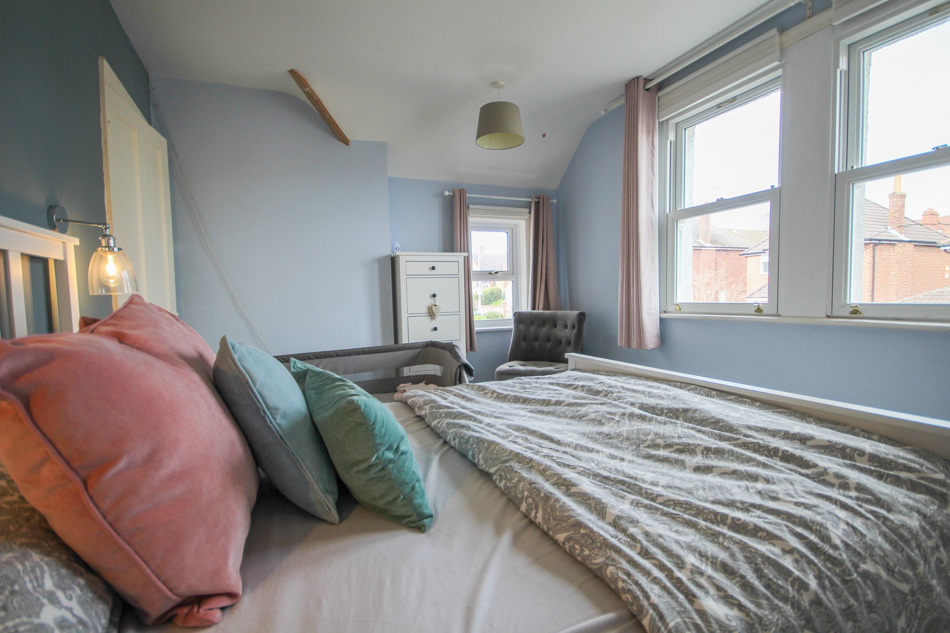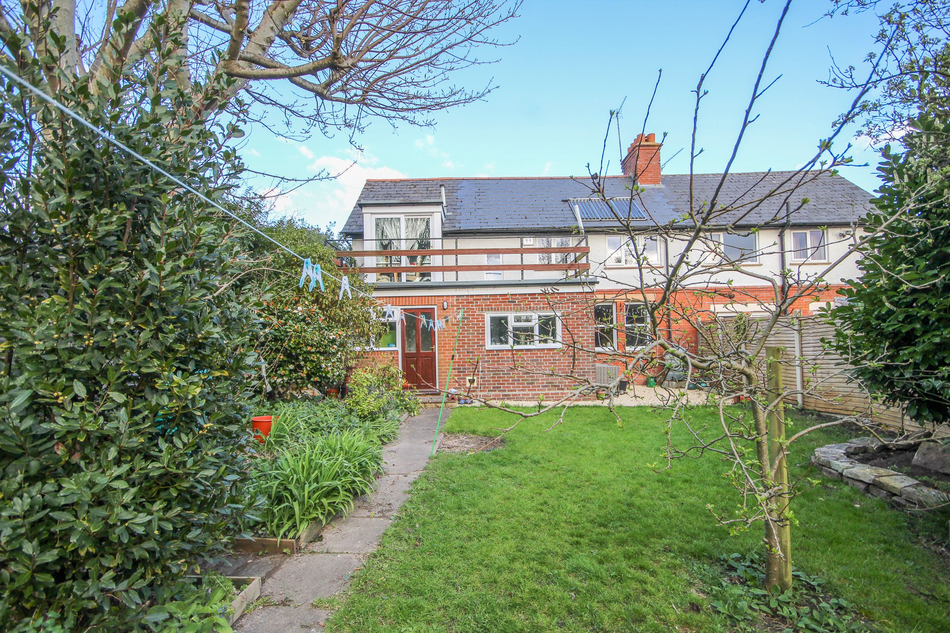Explore Property
Tenure: Freehold
Description
Towers Wills welcome to the market this spacious four bedroom family home. Situated in quiet position off Preston Road within easy reach of local schools and amenities. Comprising: Porch, hallway, living room, dining room, kitchen / breakfast room, utility room, cloak W.C, four bedrooms, balcony, bathroom, driveway, garage and large rear garden. NO ONWARD CHAIN.
Storm Porch
Reception Hallway
With original stain glass door to the front and radiator.
Living Room
A spacious bay fronted living room with windows to the front and side, open fireplace and radiator.
Dining Room
Perfect area for entertaining with family and friends; with two sash windows to the rear and radiator.
Kitchen
Comprising of a range of wall, base and drawer units, work surfacing with inset stainless-steel sink/drainer, space for cooker, plumbing for washing machine, space for fridge freezer, part tiled, tiled flooring, larder, window to the rear, door to utility room and radiator.
Utility Room
With door to the rear garden, door to garage, plumbing for washing machine, work surfacing and door to w.c.
W.C
Comprising of w.c, wash hand basin and tiling to splashback.
First Floor Landing
Stairs from reception hallway and window to the rear.
Bedroom One
With two double glazed sash windows to the side and radiator.
Bedroom Two
Window to the rear and radiator.
Bedroom Three
Window to the side, sliding doors opening out onto the balcony and radiator.
Bedroom Four
Window to the rear and radiator.
Bathroom
Suite comprising of corner bath, separate shower cubicle, wash hand basin, window to the front, radiator and is part tiled.
Separate W.C
With wash hand basin, window to the front, part tiled and radiator.
Outside
To the front of the property is a driveway which in turn leads to the garage. The front garden is enclosed with hedgerow borders.
Garage
With ‘up and over’ door, power, light and internal door to utility room.
Rear Garden
One of the property’s true selling features must be this large rear garden. Being majority laid to lawn, stocked with a variety of mature plants, trees and shrubs, area laid to stone chipping and two garden sheds.


