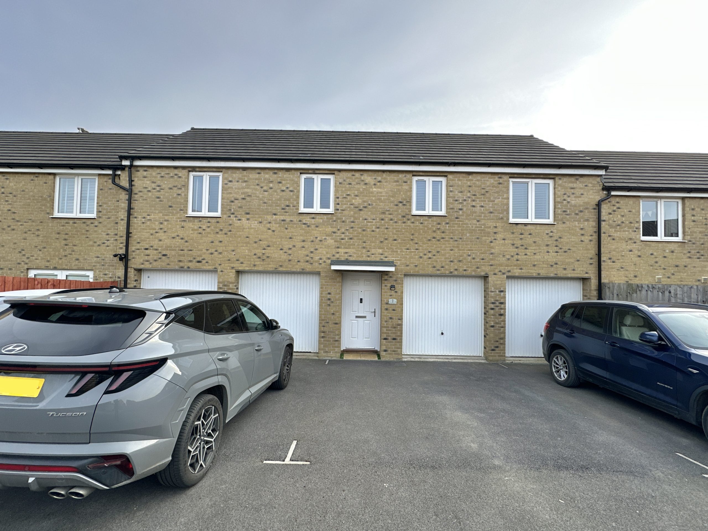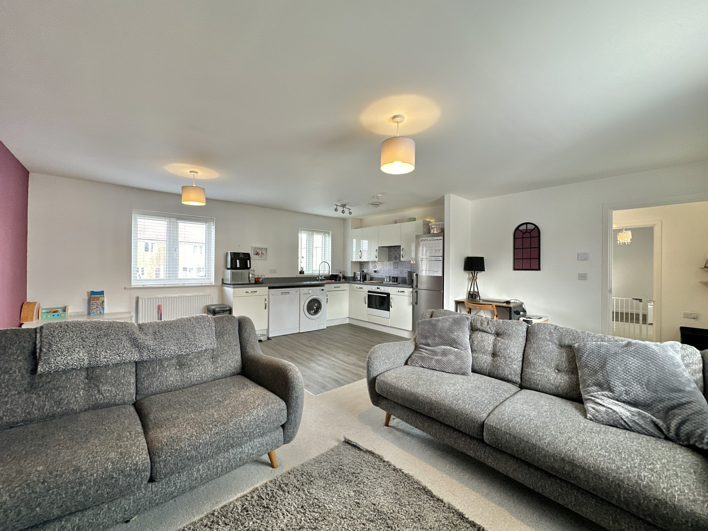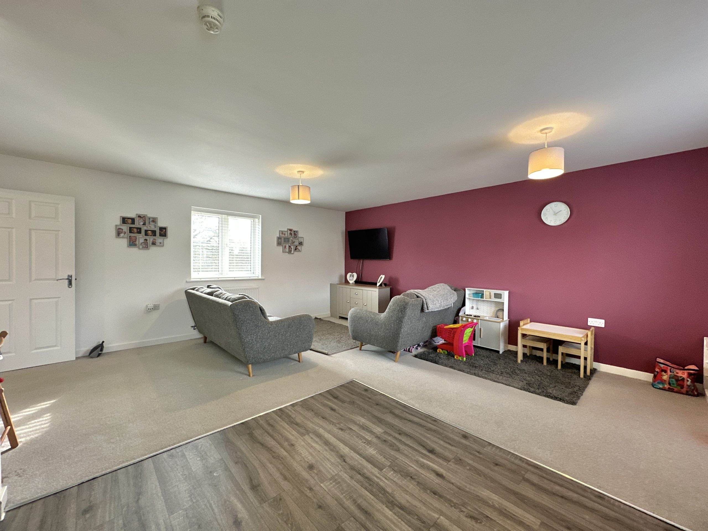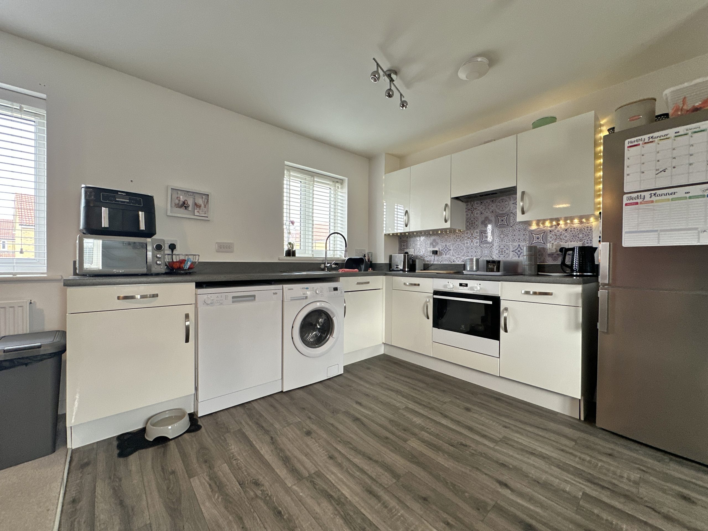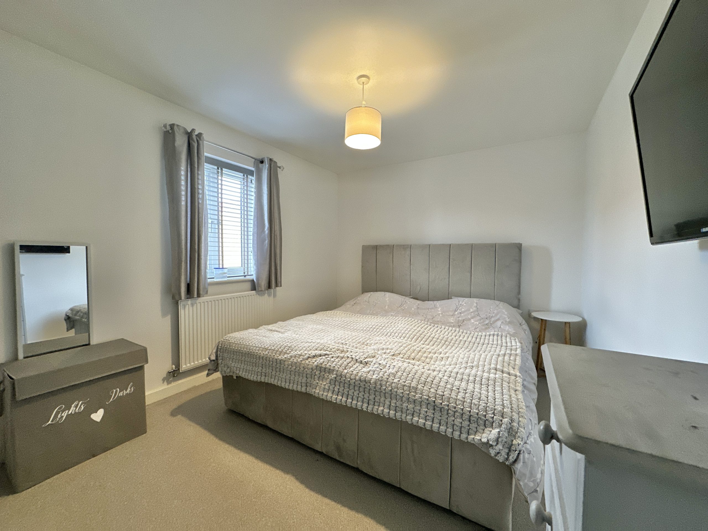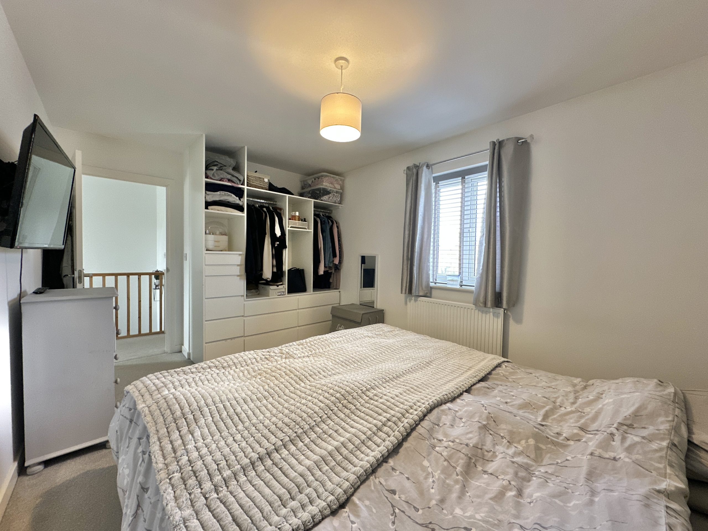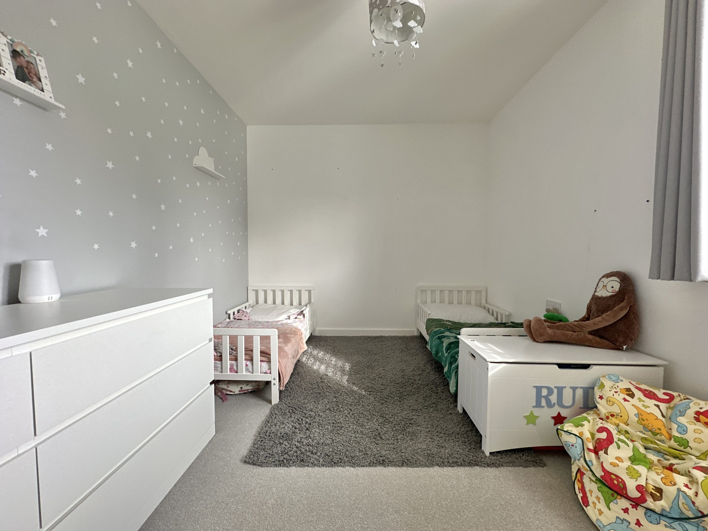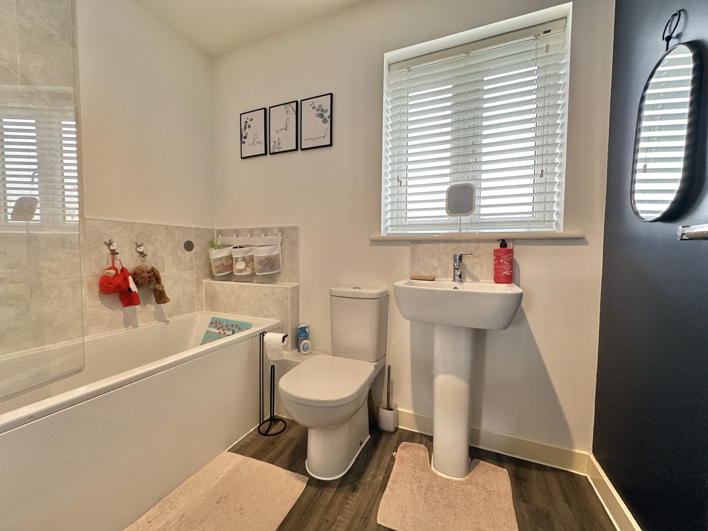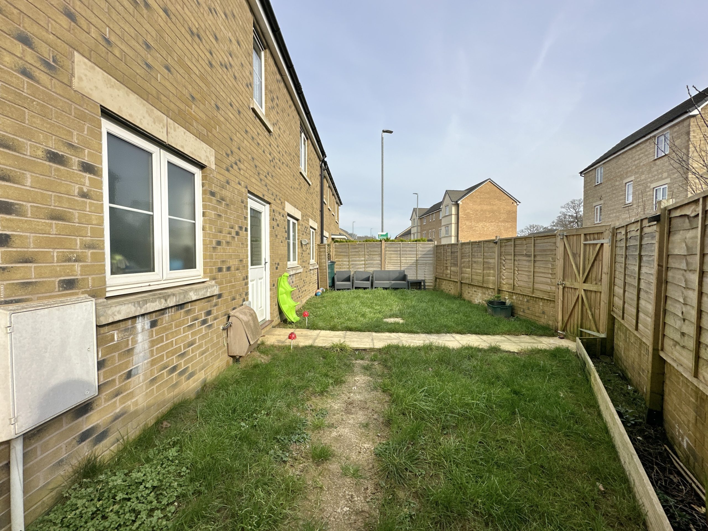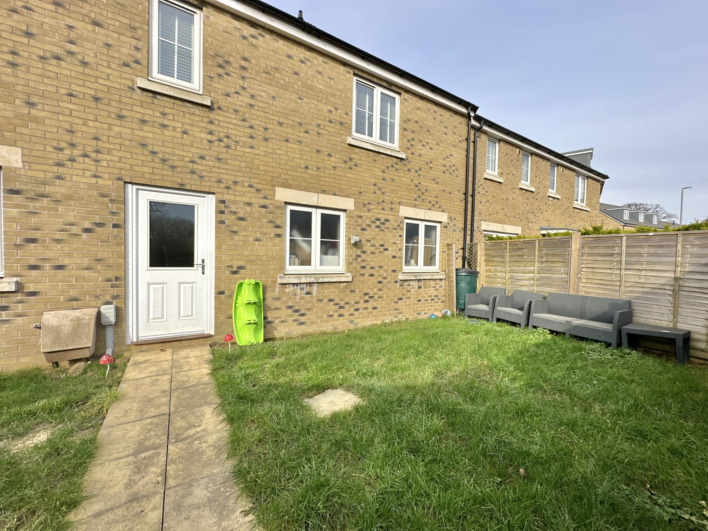Explore Property
Tenure: Freehold
Description
Towers Wills welcome to the market this beautifully presented coach house which includes a private garden. At 72m2 the property offers more floor space than similar two bedroom houses in the area. Viewing is essential to fully appreciate this spacious home. Briefly comprising: Hallway, open plan living area/ kitchen/ diner, two large double bedrooms, bathroom, garage, parking, garden.
Private entrance hallway:
With double glazed door to the front, radiator, stairs to the first floor and internal door to the garage.
First Floor hallway:
Double glazed window to the rear, radiator and cupboard which includes the boiler.
Open Plan Kitchen/Diner/Living Area:
A particularly large, light & spacious open plan living area. Two double glazed windows to the front, double glazed window to the rear and two radiators.
Kitchen Area:
Comprising of a range of wall, base and drawer units, work surfacing with stainless steel one and half bowl sink/drainer, space for dishwasher, space for washing machine, integrated gas hob, integrated electric oven and extractor over and space for fridge freezer.
Bedroom One:
Double glazed window to the front, radiator and fitted wardrobes.
Bedroom Two:
Double glazed window to the rear and radiator.
Bathroom:
Comprising of bath with shower over, wash hand basin, w.c, double glazed window to the front, heated towel rail, shaver point and extractor fan.
Garage 2.69m x 5.79m – maximum measurements
With ‘up and over’ door to the front, personal private door to the rear garden, power and light. Under stairs storage area.
Parking:
Two parking spaces in front of the garage.
Private enclosed garden:
A true selling feature to the property. A low maintenance enclosed garden majority laid to lawn with gated access to Montacute Road.

