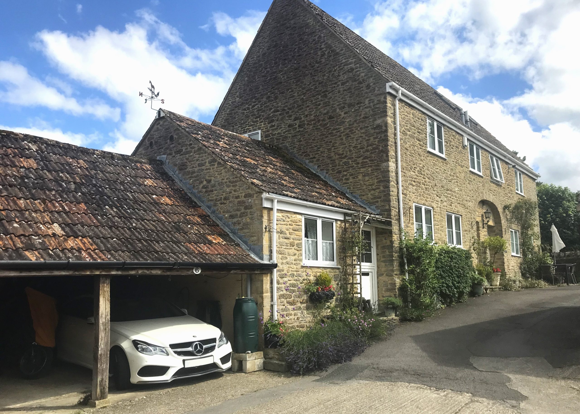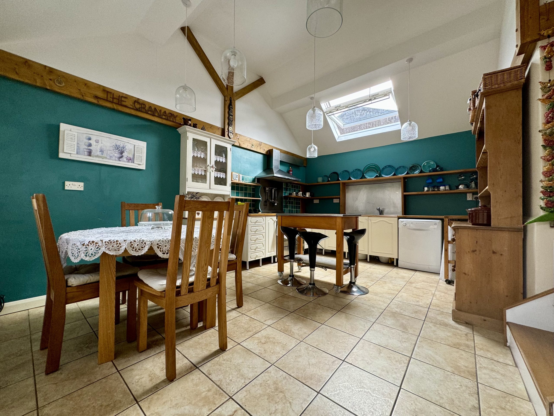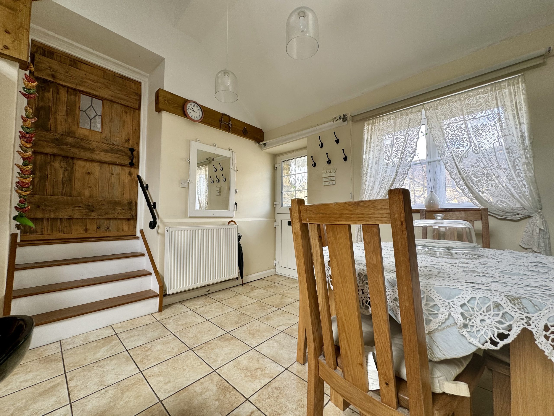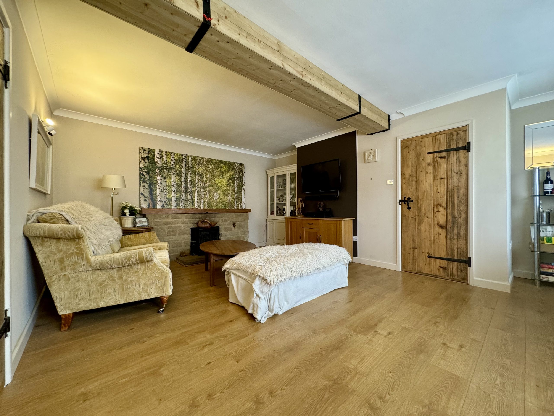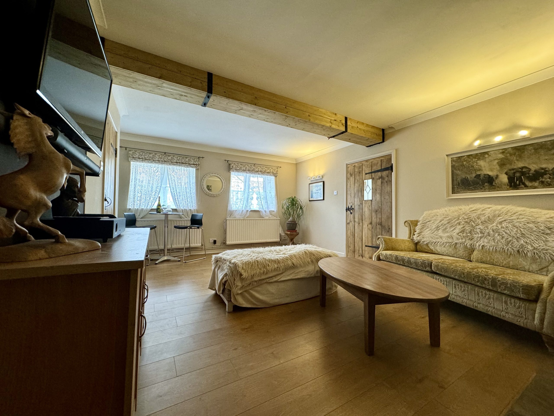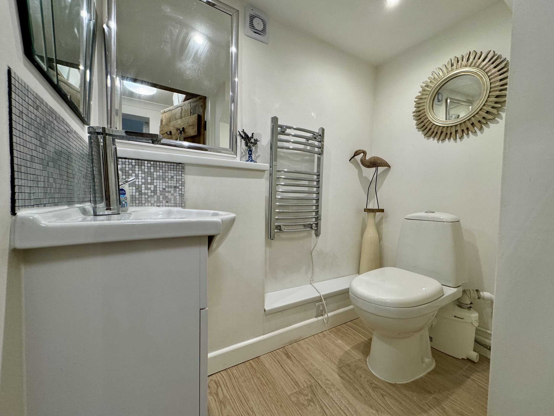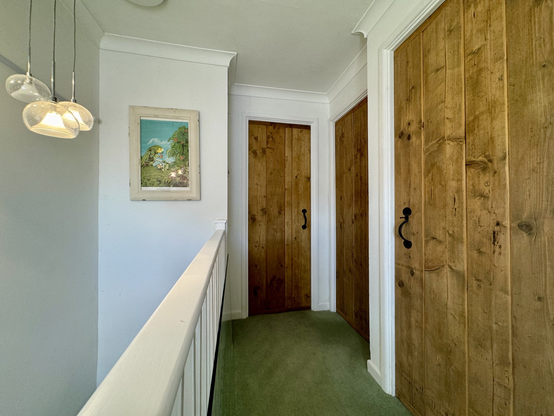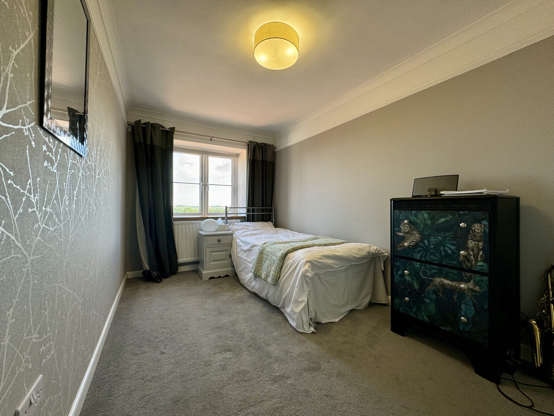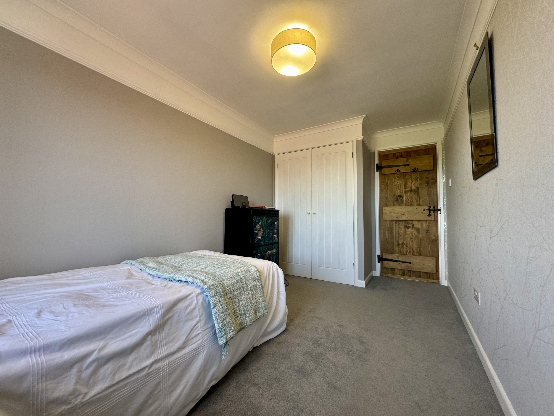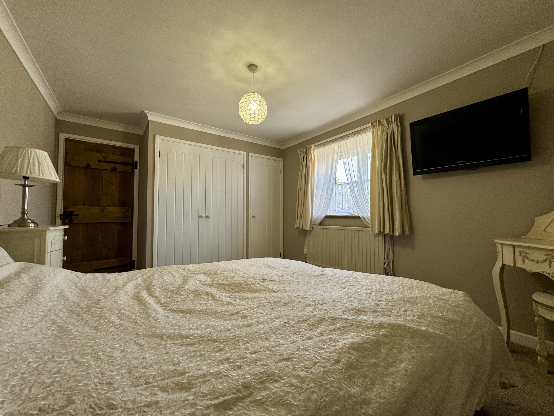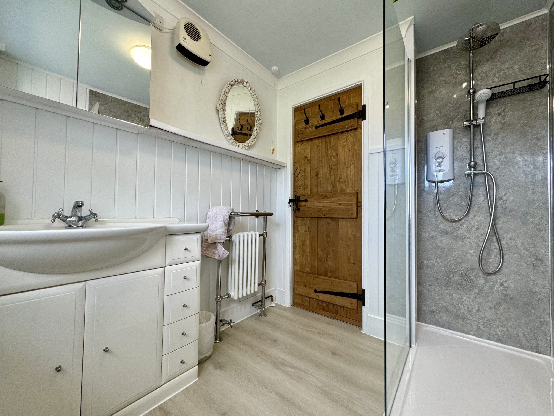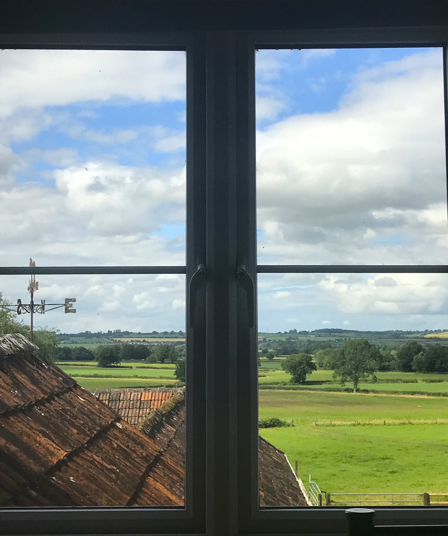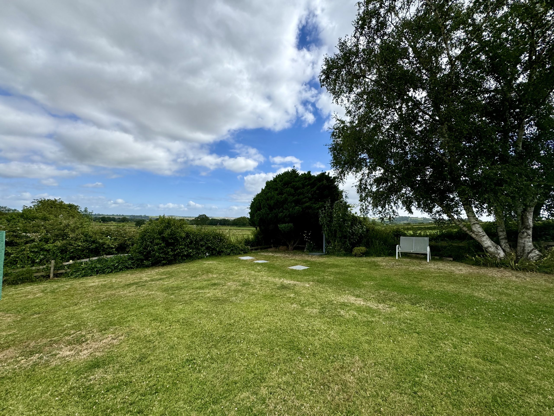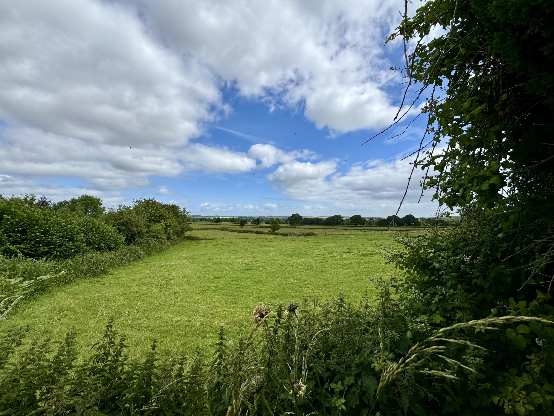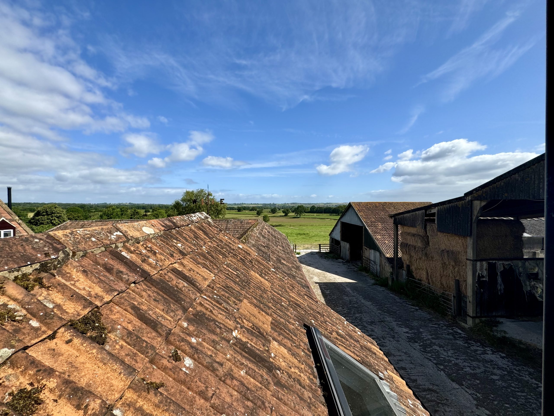Explore Property
Tenure: Freehold
Description
Towers Wills are pleased to offer to market, a wonderful stone built semi-detached barn conversion dating back to the 1850s. Lavendar Cottage briefly comprises; porch, entrance hall, downstairs w.c, lounge, kitchen/diner, two double bedrooms, family bathroom, car port, communal parking and communal garden with far reaching countryside views and wonderful walks on its doorstep. This two bedroom cottage offers further development potential within the vast attic space for another bedroom with en-suite (as it's neighbour has done). subject to necessary building regulations. Ryme Intrinseca is a small, attractive rural village with many period and listed properties, and yet its only a short walk to the neighbouring village of Yetminster, with a pub, post office, shop, cafe and rail links to Bristol and the South Coast.
Entrance Hall
Double glazed door to the front, stairs to the first floor, radiator and doors to downstairs w.c and lounge.
Downstairs W.C 1.42m x 1.79m
Comprising wash hand basin with vanity unit under, low level w.c, laminate flooring, wall mounted towel heater and under stairs cupboard.
Lounge 3.95m x 5.49m
Two double glazed window to the front, laminate floor, feature fireplace with woodburner, two radiators, door to kitchen and steps leading down to the kitchen.
Kitchen/Diner 3.58m x 5.14m
Comprising of a range of wall, base and drawer units, work surfacing with stainless steel two bowl sink drainer, Kenwood range cooker with cookerhood over, plumbing for washing machine and dishwasher, space for tumble dryer, tiled floor, double glazed stable door to the front, double glazed window to the front and vaulted ceiling with remote control velux skylight window.
First Floor Landing
Access to the loft which has the potential to convert into a third bedroom.
Bedroom One 3.15m x 4.26m
Double glazed window to the front, fitted wardrobes, radiator and coved ceiling.
Bedroom Two 2.34m x 4.41m
Double glazed window to the side, fitted wardrobes, radiator and picture rail.
Shower Room 1.95m x 2.50m
With walk-in shower with electric shower over, wash hand basin with vanity unit, low level w.c, radiator, electric fan heater, wall mounted cabinet and laminate floor.
Front Garden
There is parking for two vehicles (one with a carport) as well as a communal parking area to the rear.
Communal Gardens
There are communal gardens with the property which are mainly laid to lawn with mature shrubs and bushes and has stunning views over the countryside.
Agents Note
There is a management agent involved and is a service charge of £75 per month which includes running the new sewage treatment plant so no other waste water fees.
The vendor has advised of a right of way across the communal garden and that an easement is in place for access to the water treatment plant.
Situation
Ryme Intrinseca is a small, attractive rural village with many period and listed properties, and yet its only a short walk to the neighbouring village of Yetminster, with a pub, post office, shop, cafe and rail links to Bristol and the South Coast.

