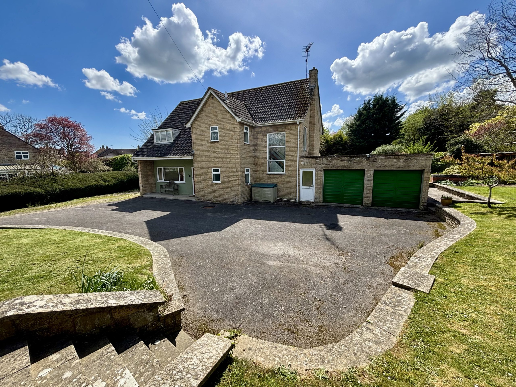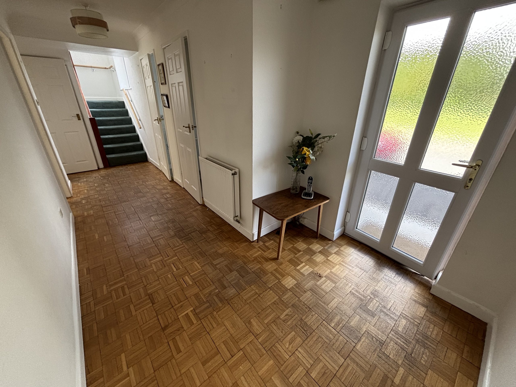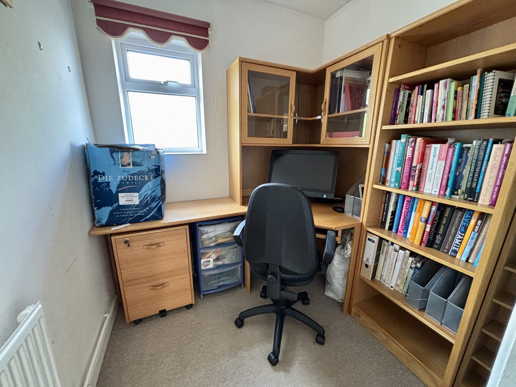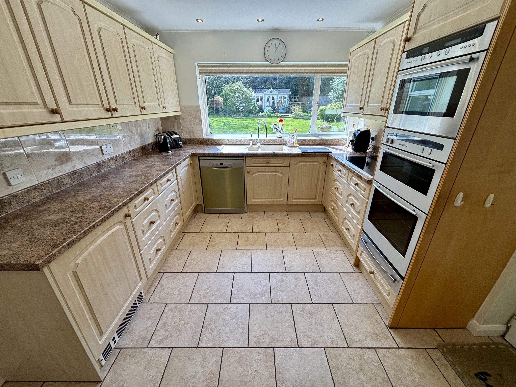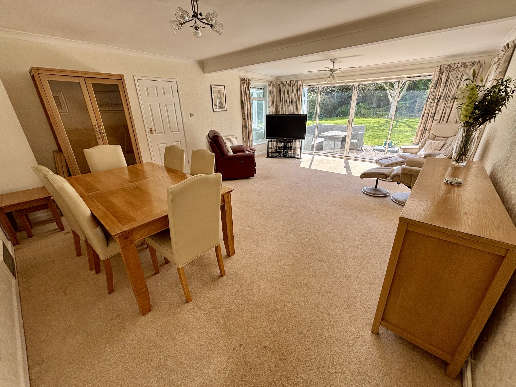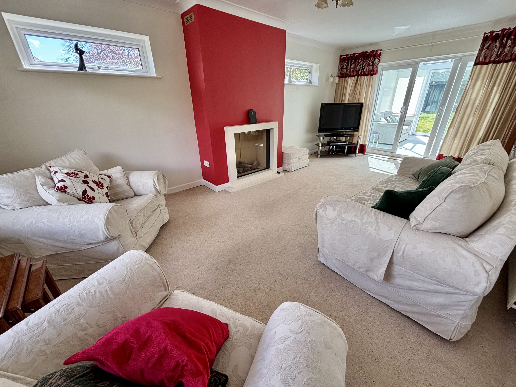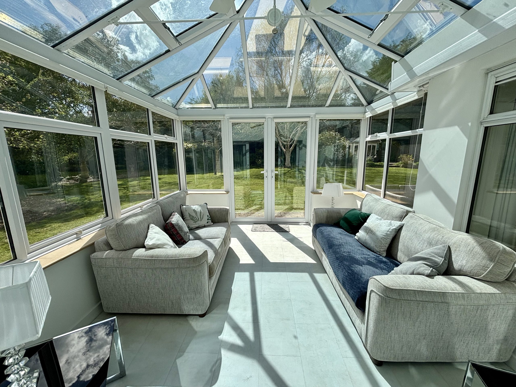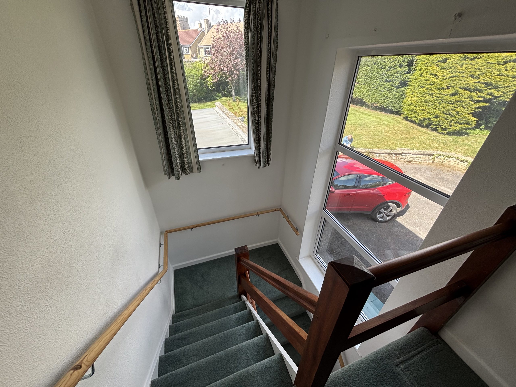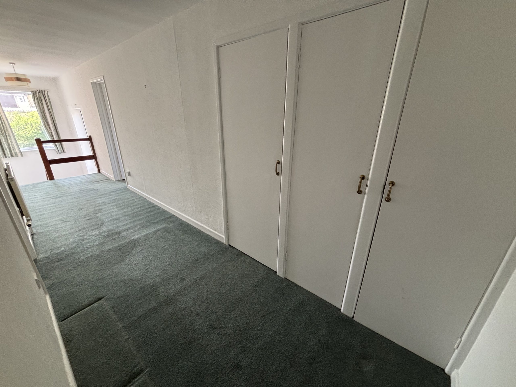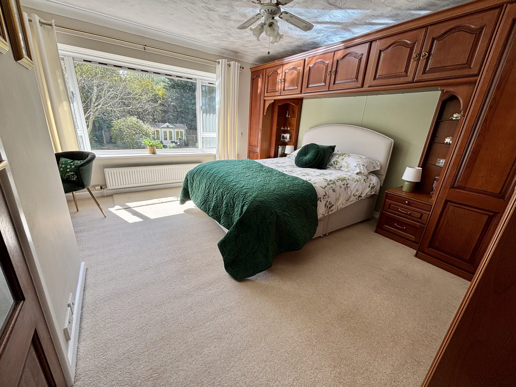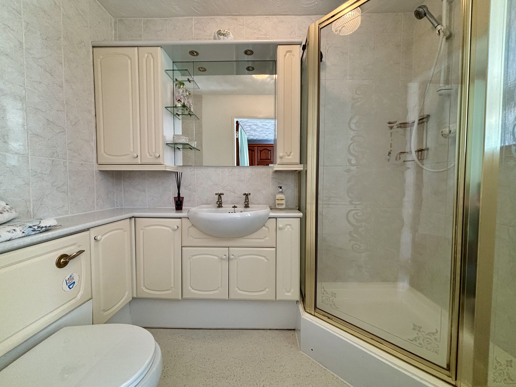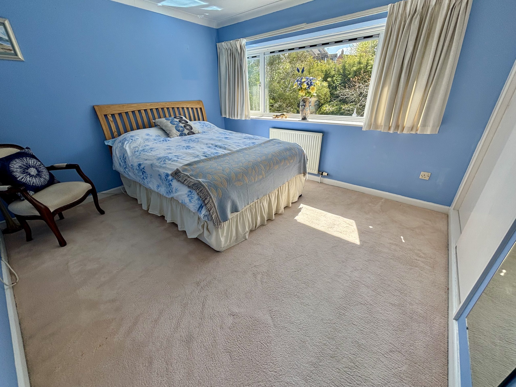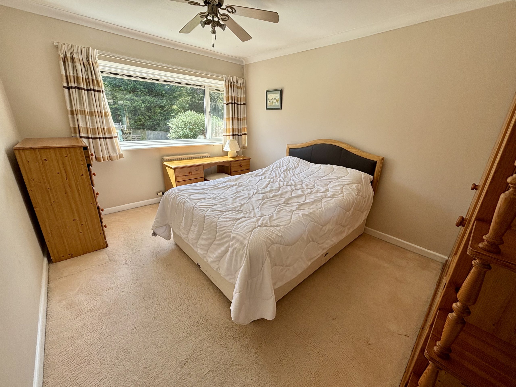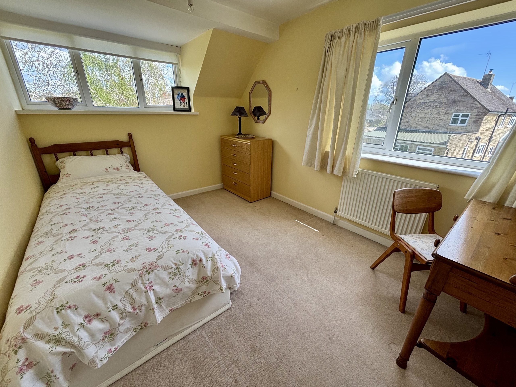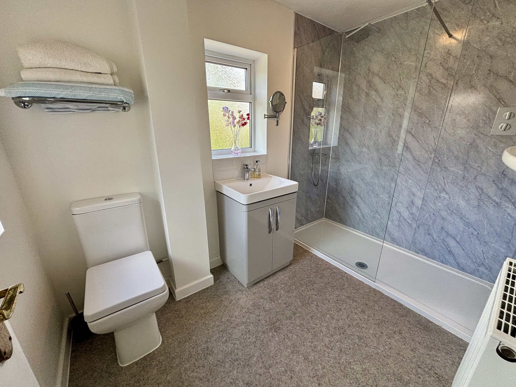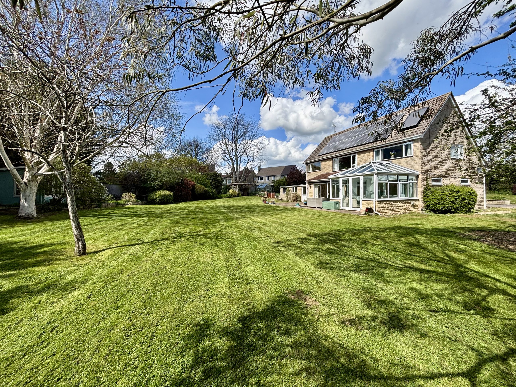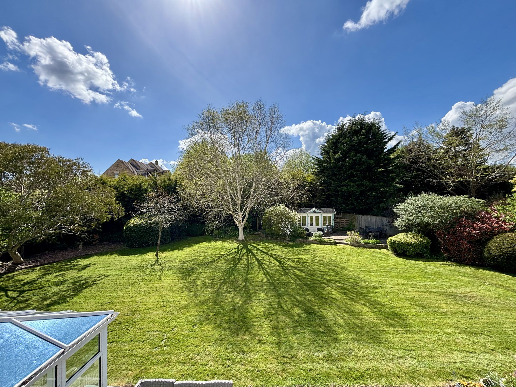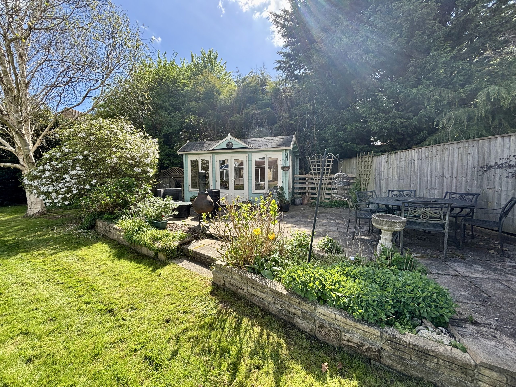Explore Property
Tenure: Freehold
Description
Towers Wills are delighted to be chosen to bring to market this large family home in extensive gardens, situated in a secluded location and being close to the centre of Yeovil. This attractive property benefits from; two large downstairs reception rooms, conservatory, study, W.C, kitchen, double garage, utility room, four double bedrooms, shower room, large wrap-around garden. The reception rooms are ideally positioned to create a modern open-plan kitchen/diner/lounge area with direct views over the large attractive gardens. The property also has great potential to extend (subject to planning).
Entrance Hall
Double glazed door to the front, radiator, under stairs cupboard and parquet flooring.
W.C
Comprising wash hand basin, W.C, double glazed window to the front and radiator.
Study 1.81m x 1.99m
Double glazed window to the front and radiator.
Kitchen 4.01m x 3.18m – maximum measurements
Comprising of a range of wall, base and drawer units, work surfacing with one and a half bowl sink drainer, cupboard, space for fridge freezer, space for dishwasher, double glazed window to the rear, integrated electric hob, integrated electric oven, integrated grill, integrated microwave oven and double-glazed door to the side porch.
Side Porch
Double glazed doors to the front and rear, gas central heating boiler and doors leading to double garage and utility room.
Double Garage 6.13m x 4.82m – maximum measurements:
With two ‘up and over’ doors, double glazed windows to the side and rear, power and light.
Utility Room 2.14m x 2.27m
Double glazed window to the rear, one bowl stainless steel sink drainer, space for washing machine, space for dryer and space for fridge freezer.
Dining Room/Second Reception Room 6.61m x 4.86m – maximum measurements
Double glazed windows to the rear and side/conservatory, double glazed doors to the rear garden and two radiators.
Lounge 6.85m x 3.63m
Double glazed window to the front, two double glazed windows to the side, double glazed patio doors and window to the rear conservatory, radiator, wall mounted lighting and fireplace.
Conservatory/Sunroom 3.98m x 3.31m
Double glazed windows to the sides and rear and double-glazed French doors to the rear garden.
Stairwell
Leading to the first floor with double glazed windows to the front and side.
Landing
With radiator, built-in cupboard, airing cupboard with tank and loft hatch.
Bedroom One 4.34m x 4.20m – maximum measurements
Double glazed window to the rear, radiator and fitted bedroom furniture/storage.
En-suite 2.34m x 1.44m
Suite comprising shower cubicle, wash hand basin, W.C, extractor fan, shaver point and heated towel rail.
Agents note
Macerator W.C currently not working and requires servicing.
Bedroom Two 4.02m x 3.01m
Double glazed window to the rear, radiator and freestanding wardrobe/storage.
Bedroom Three 3.24m x 3.63m
Double glazed window to the rear, radiator and built-in wardrobe.
Bedroom Four 3.53m x 2.66m
Double glazed windows to the front and side and radiator.
Shower Room 1.79m x 2.87m
Comprising low level shower cubicle, wash hand basin, W.C, double glazed windows to the front and side, radiator and heated towel rail.
OUTSIDE
Front Garden
To the front of the property is a gated driveway, offering ample parking and leads to the double garage. There is an area of lawn with planted beds, mature shrubs and hedgerow.
Rear Garden
The rear garden is largely laid to lawn with patio area seating areas, planted borders, mature trees and shrubs, greenhouse, power socket and summerhouse.
Summerhouse 4.10m x 3.00m
Single glazed windows to the garden, doors to garden, power and light.

