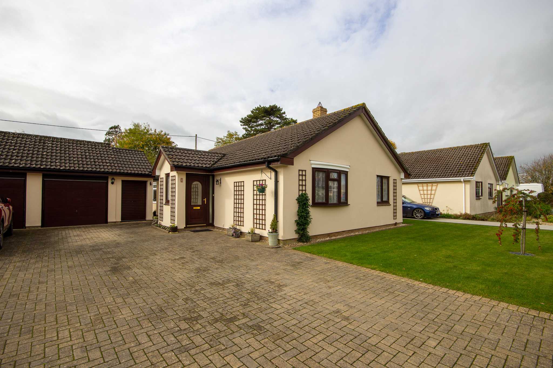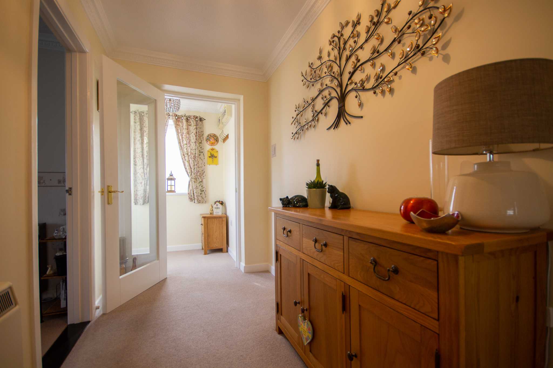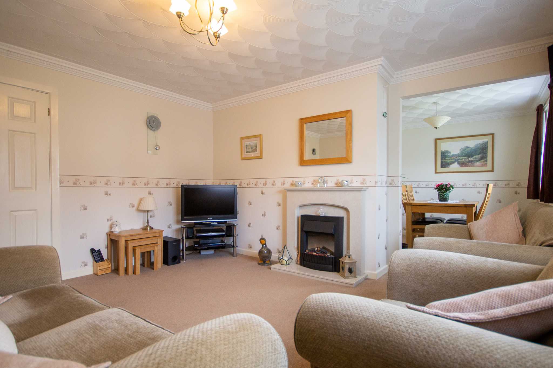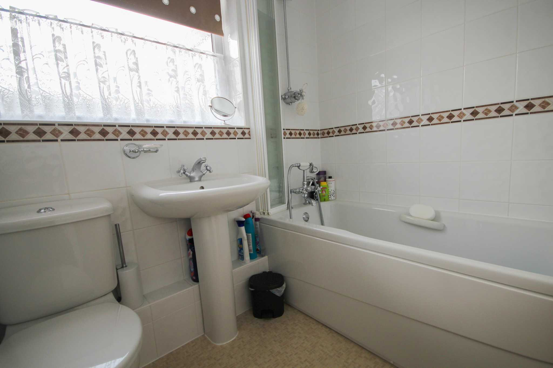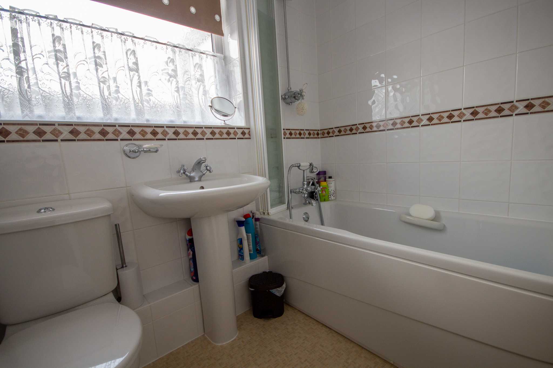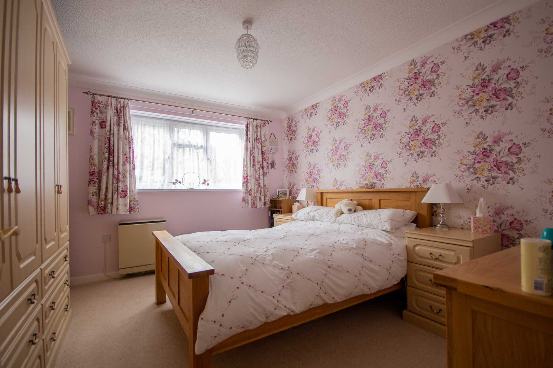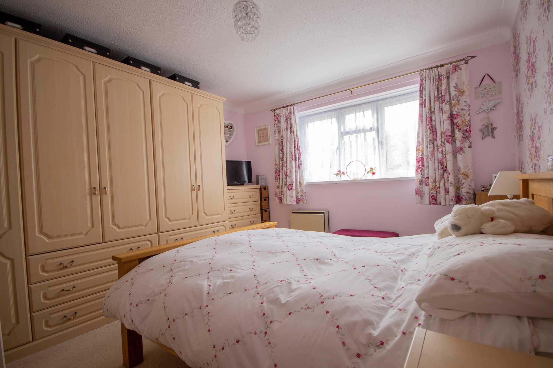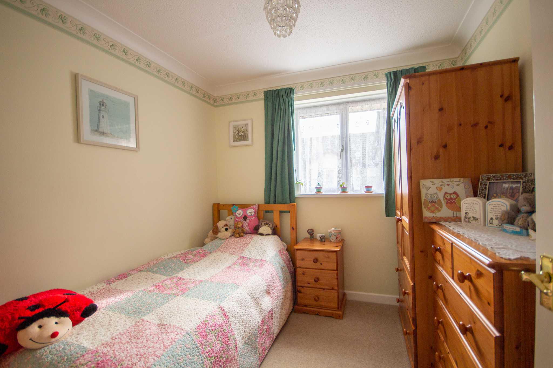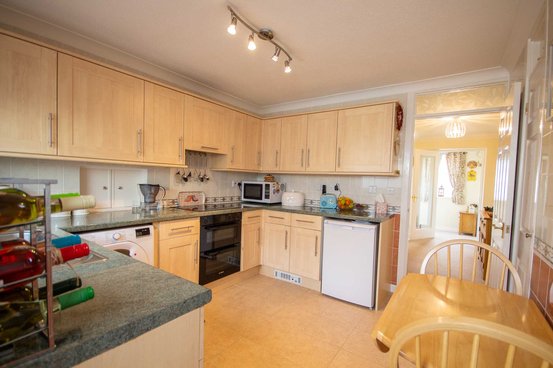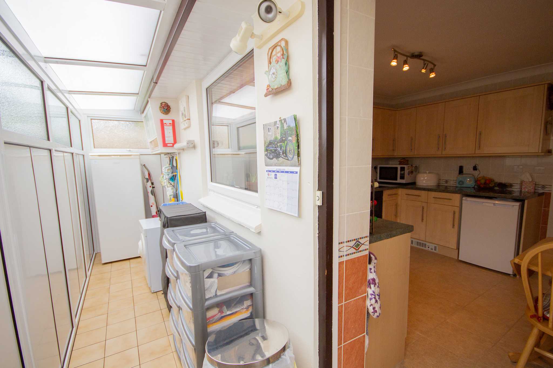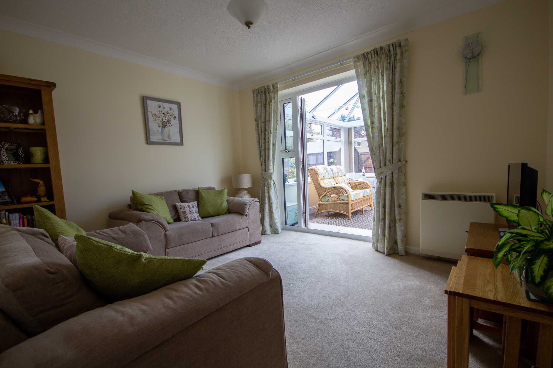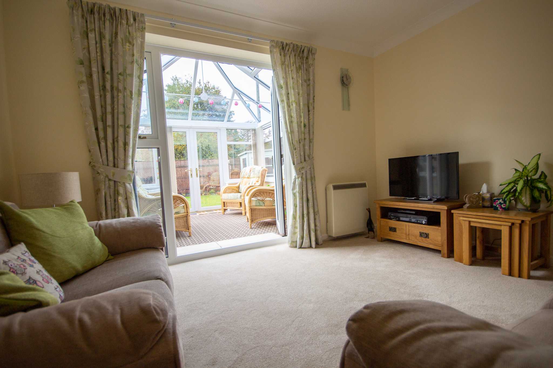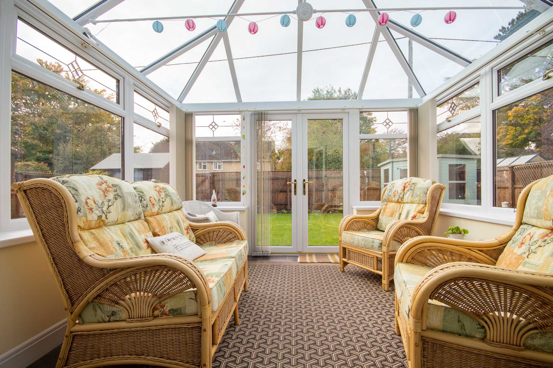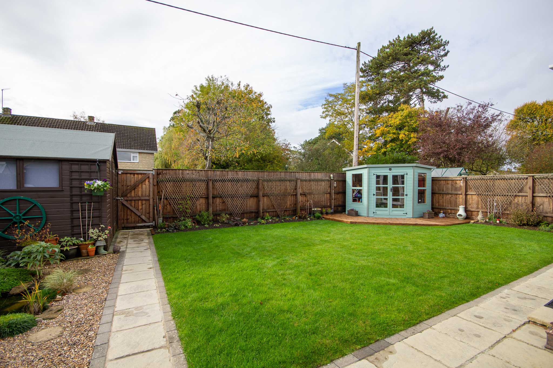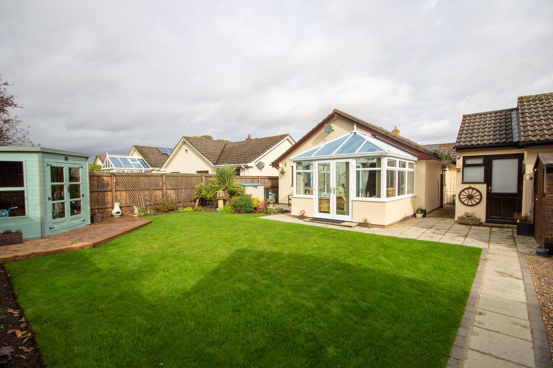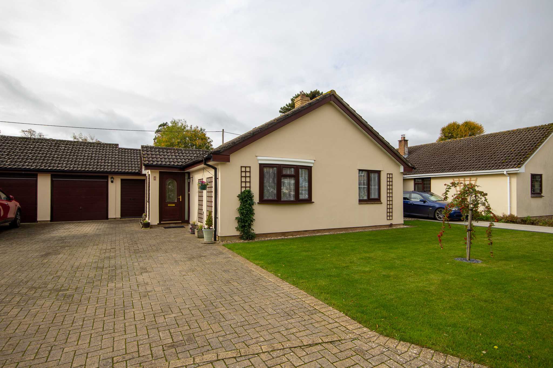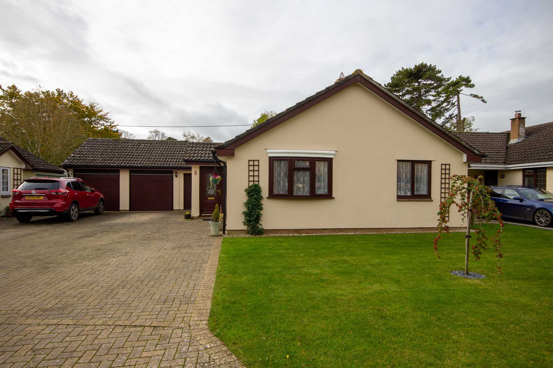Explore Property
Tenure: Freehold
Porch
Door and window to the front.
Hallway
Glazed door from the porch, cupboard, airing cupboard, loft access.
Lounge/Diner
A spacious "L" shaped living area with electric fireplace (open fireplace behind), night storage heater and electric heater, two windows to the front.
Kitchen / Breakfast Room
A well presented fitted kitchen comprising of a range of wall, base and drawer units, work surfacing with inset sink / drainer, integrated double electric oven, electric hob with cooker hood over, integrated dishwasher, plumbing for washing machine, space for fridge / freezer, window and door to the side.
Lean to:
A useful addition with door to the rear garden, tiled floor, space for additional fridge / freezer.
Conservatory
Enjoying a pleasant outlook to the rear garden, electric heater.
Snug/ Bedroom three
Doors to the conservatory, night storage heater.
Master Bedroom
Window to the rear, electric heater, built in wardrobes.
Bedroom Two
Window to the side.
Bathroom
Comprising of bath with shower over, wash hand basin, W.C, fully tiled, window to the side.
Outside
To the front the garden is laid to lawn.
Driveway
Providing ample off road parking.
Garage (5.18m x 2.61m)/(4.27m x 1.47m)
The garage has an up and over door, power and light arch to the workshop area which has a roller door to the front and personal door to the rear garden.
This property is situated in Thornford, a charming village located just 3 miles from Sherborne. There is a good village community, centred round the local facilities of the pub, village hall, church, post office shop and primary school. Surrounded by wonderful Dorset countryside perfect for walking. The nearby abbey town of Sherborne has a good range of boutique shops, 2 supermarkets, and is well known for the local schools. There is direct rail access to London Waterloo (2hrs 20 minutes).

