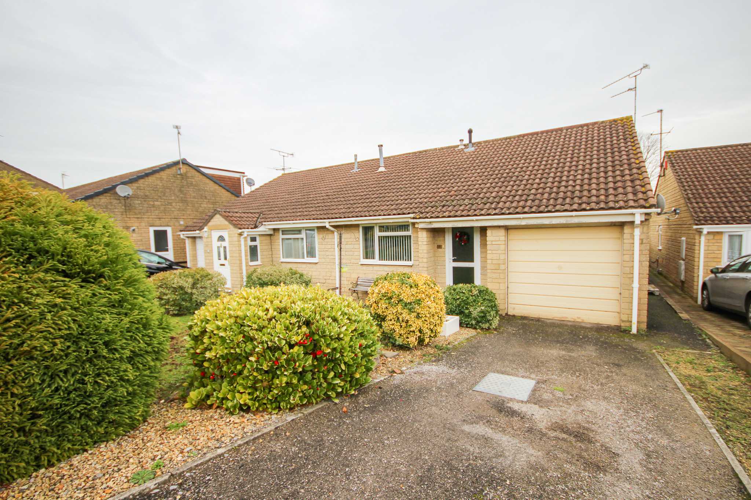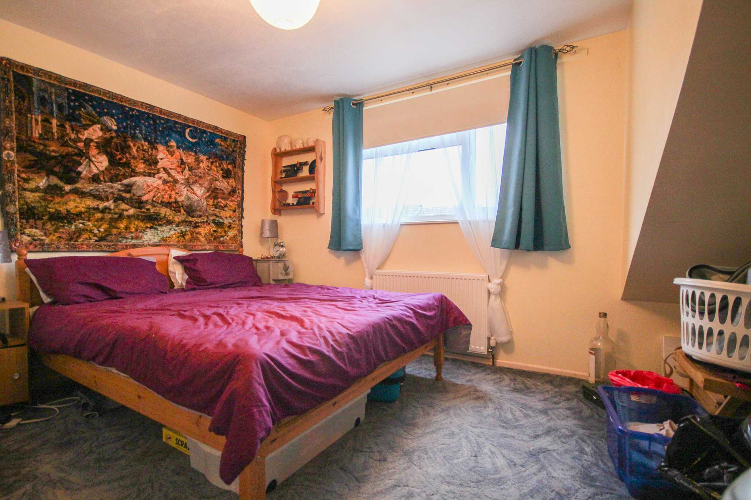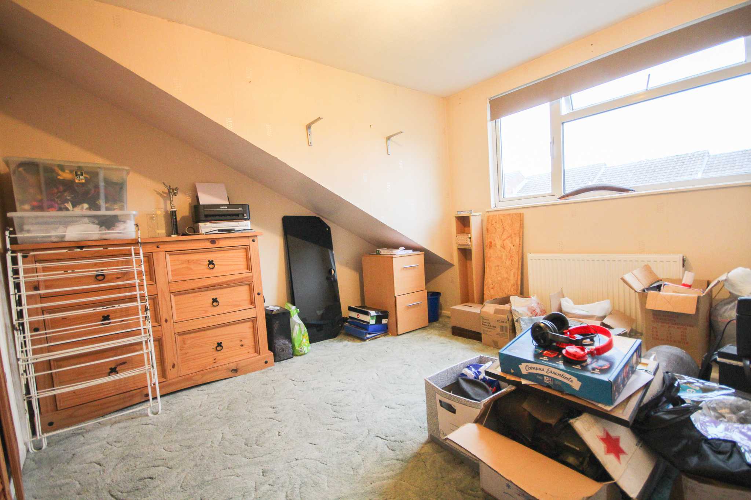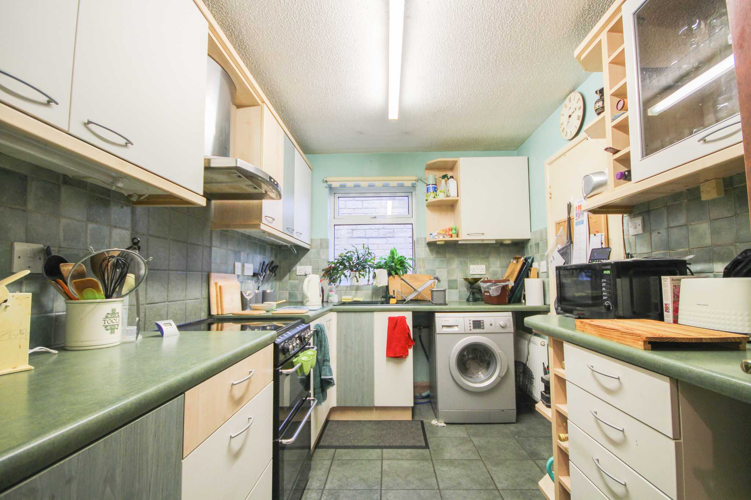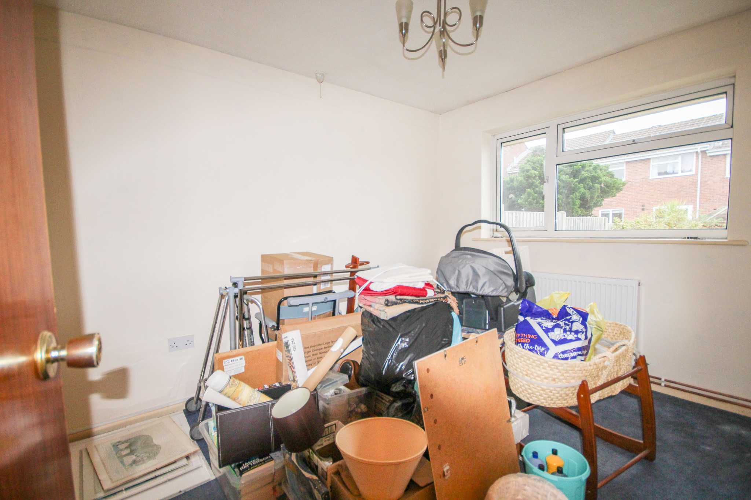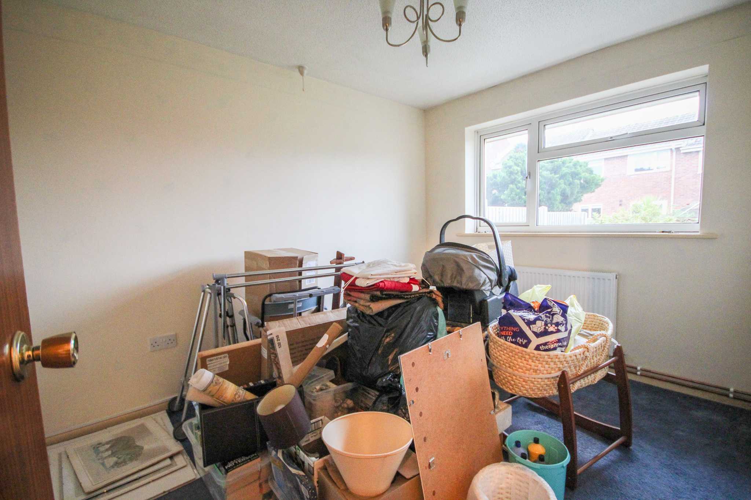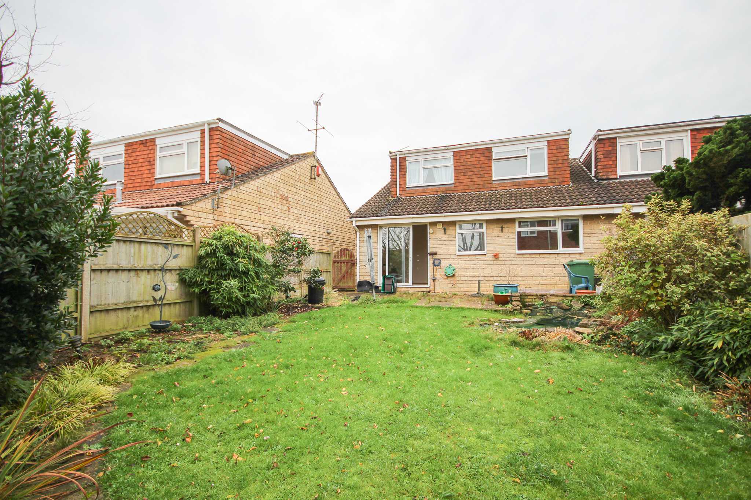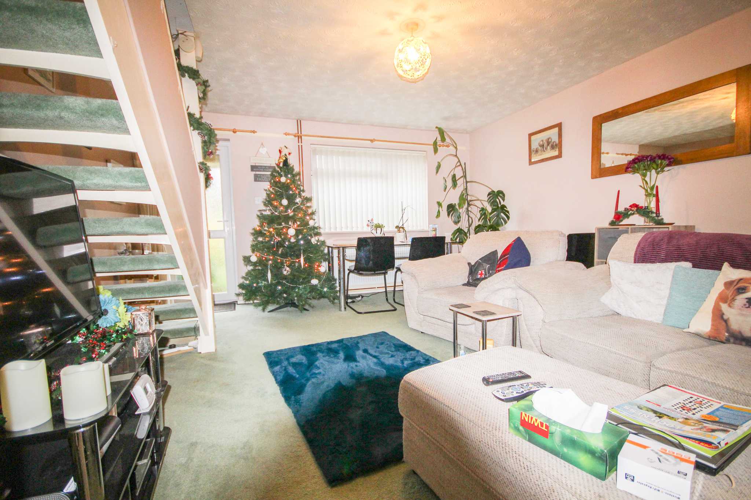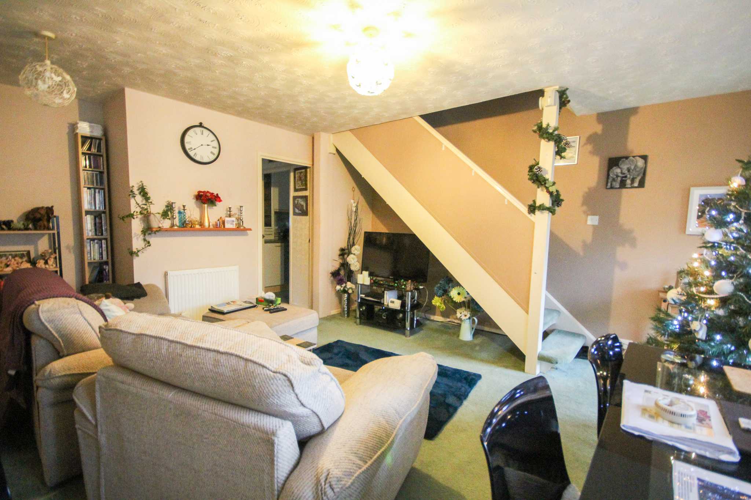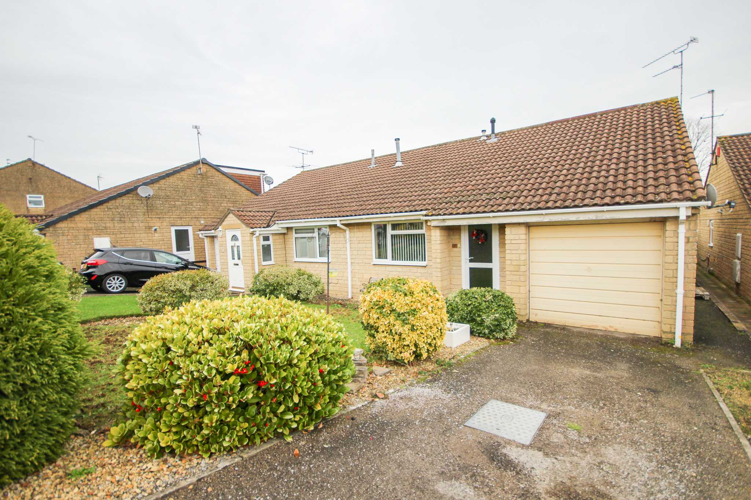Explore Property
Tenure: Freehold
Entrance
Double glazed door to the front.
Living Room
Window to the front and two radiators.
Kitchen
Comprising of a range of wall, base and drawer units, work surfacing with inset one and a half bowl sink/drainer, electric cooker point, plumbing for washing machine, space for under counter fridge, radiator, window to the side and door to the garage.
Inner Hallway
With cupboard and doors to bedroom.
Bedroom Three
Window to the rear, radiator and built-in double wardrobe.
Bedroom Four,Dining Room
Sliding patio doors opening out to the rear garden and radiator.
Bathroom
Comprising of bath with shower over, wash hand basin, w.c, part tiled, heated towel rail and window to the rear.
First Floor Landing
Doors to bedroom One and Two.
Bedroom One
Radiator and double built-in wardrobe.
Bedroom Two
Radiator and double built-in wardrobe.
Outside
To the rear of the property is an enclosed garden with gated side access, majority laid to lawn with patio area, pond, planted borders with a variety of plants and shrubs, summerhouse and garden shed.
To the front of the property is a driveway providing off road parking and in turn leading to the garage.
Garage
With 'up and over' door, power and light connected, work bench and door to the side.

