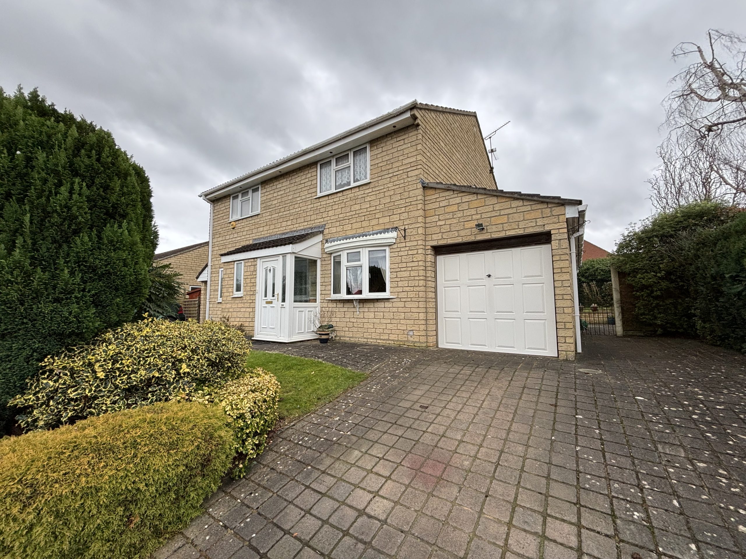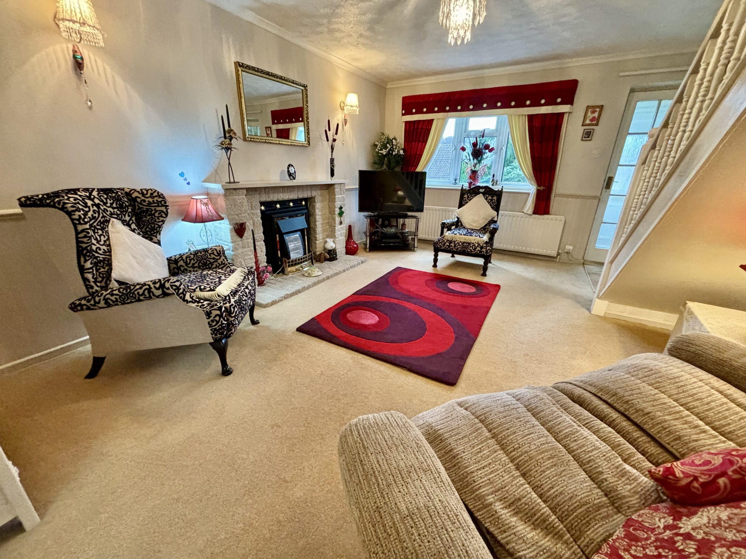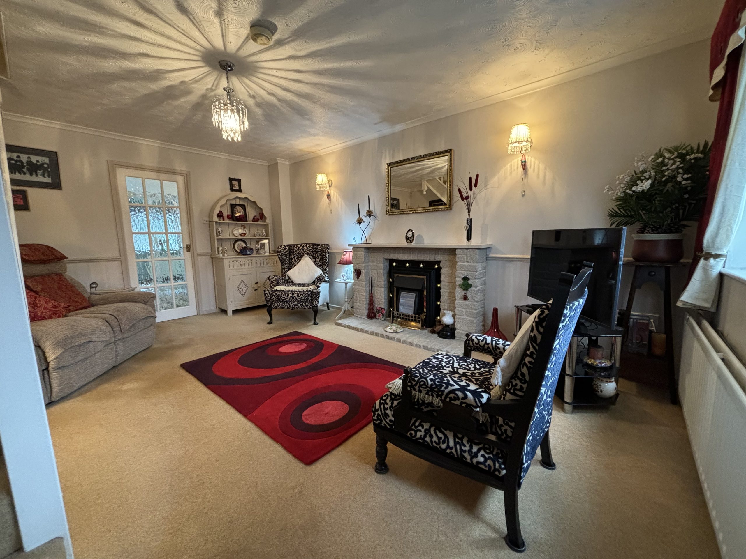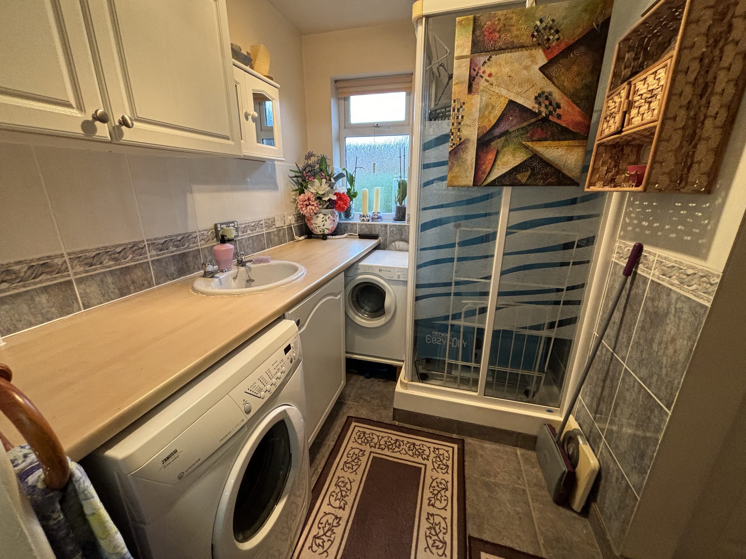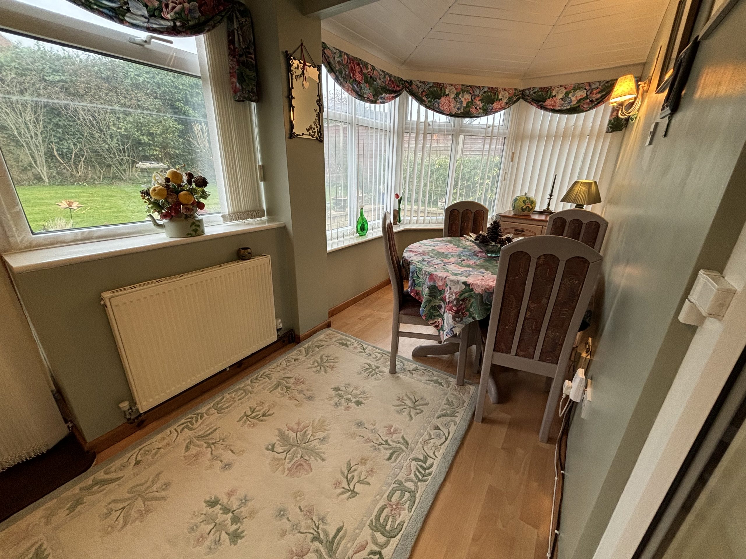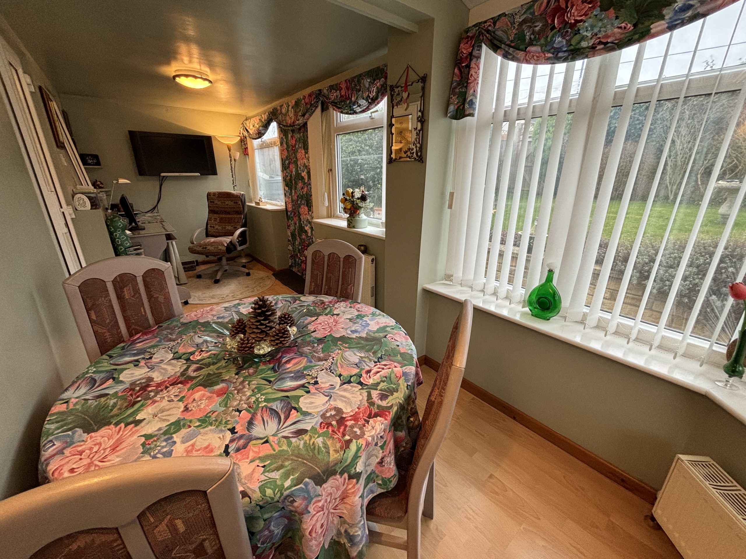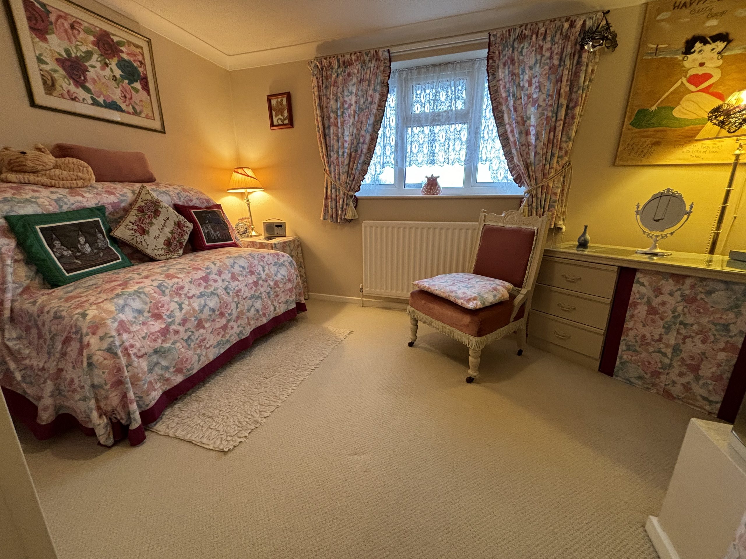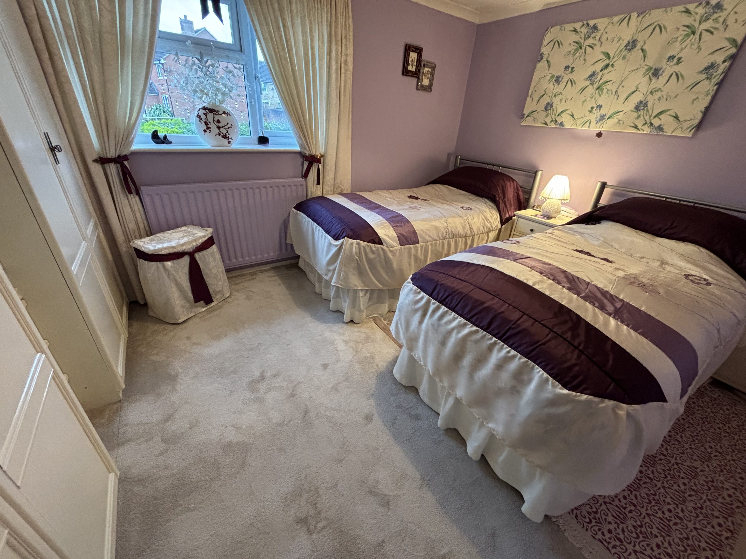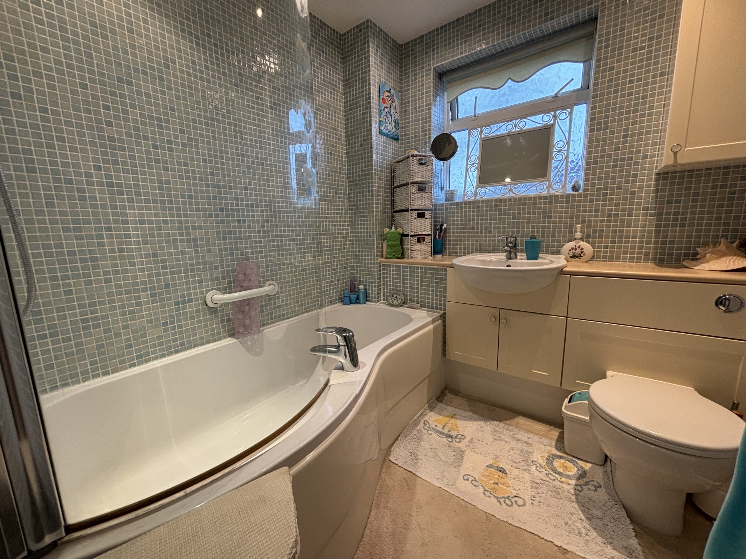Explore Property
Tenure: Freehold
Description
Towers Wills are delighted to welcome this well-presented, semi-detached home to market. Situated in a cul-de-sac, this extended property benefits from ample off-road parking, delightful garden, lounge, kitchen, garden/dining room, utility/shower room, downstairs WC, integral garage, two double bedrooms and bathroom.
Porch 1.21m x 0.93m – maximum measurements
Double glazed door to the front and double glazed window to the side.
Lounge 3.90m x 5.11m – maximum measurements
Double glazed window to the front, radiator, electric fireplace and stairs to the first floor.
Kitchen 4.05m x 3.14m – maximum measurements
Comprising of a range of wall, base and drawer units, work surfacing with stainless steel one and a half bowl sink drainer, double glazed window and French doors to the garden/dining room, radiator, space for fridge freezer, integrated gas hob with extractor over, integrated electric oven, space for slimline dishwasher and door leading to the utility area/shower room.
Utility Area/Shower Room 1.79m x 2.19m – maximum measurements
With radiator, double glazed window to the side, space for washing machine, shower cubicle, space for washing machine, sink and internal door to the integral garage.
W.C
Double glazed window to the side, w.c and radiator.
Garage 5.29m x 2.39m
With electric ‘up and over’ door, power, light and gas boiler.
Garden/Dining Room 2.04m x 6.09m – maximum measurements
Double glazed French doors to the rear, two radiators and double glazed windows to the sides and rear.
First Floor Landing
With airing cupboard including the tank and loft hatch.
Bathroom
Suite comprising p-shape bath with electric shower over, wash hand basin, w.c, double glazed window to the side and radiator.
Bedroom One 3.02m x 3.33m plus wardrobes – maximum measurements
Double glazed window to the rear, radiator and two built-in wardrobes.
Bedroom Two 3.07m x 3.91m – maximum measurements
Double glazed window to the front and radiator.
Rear Garden
The rear garden is largely laid to lawn with patio area, planted beds, outside tap, side gate and rear gate leading to local footpath.
Front Garden
To the front is a lawn area with mature shrubs and there is ample driveway parking.

